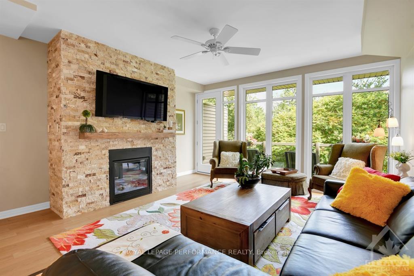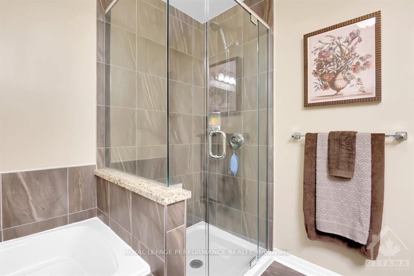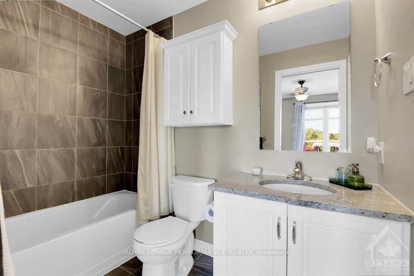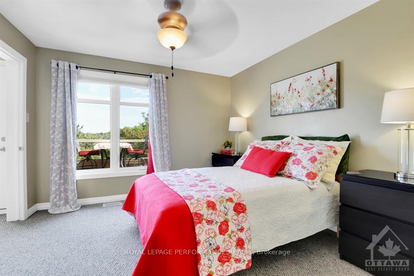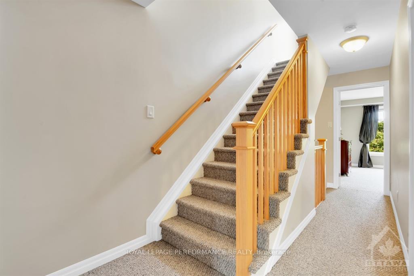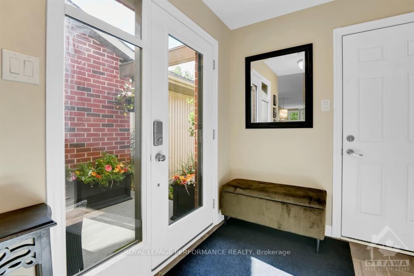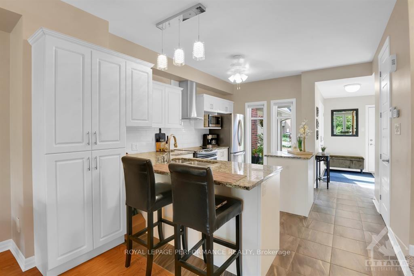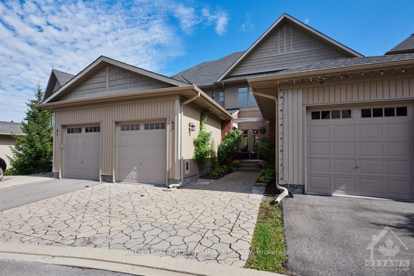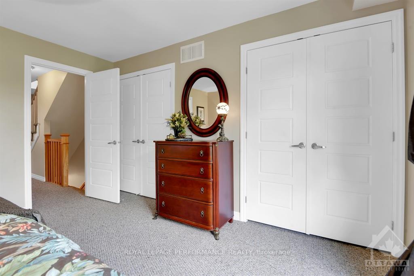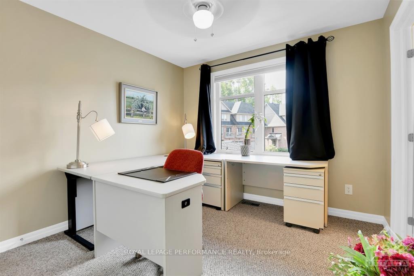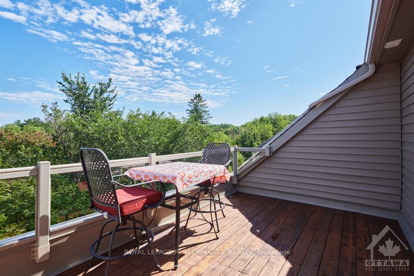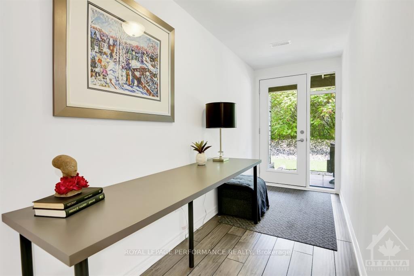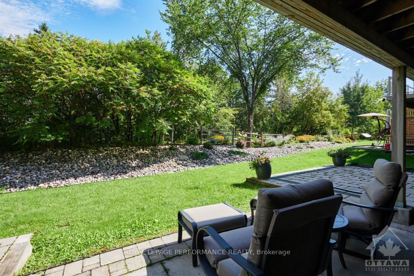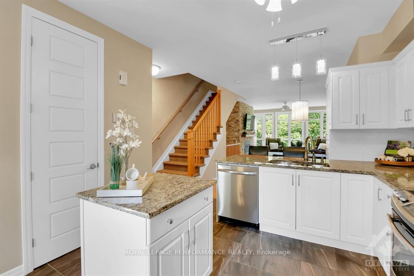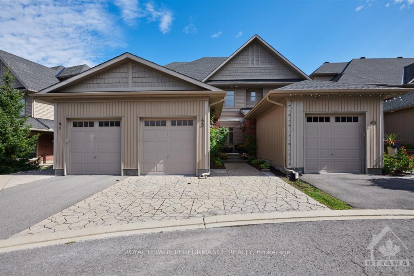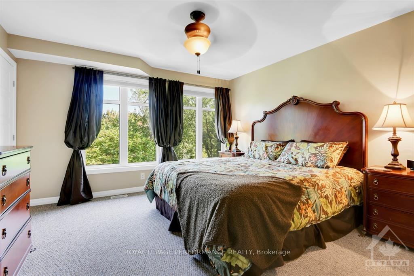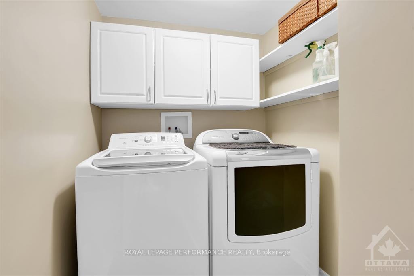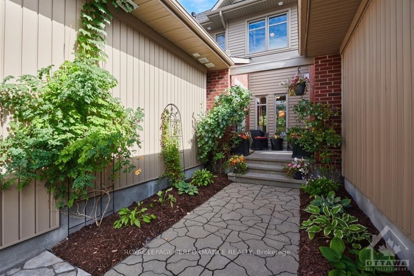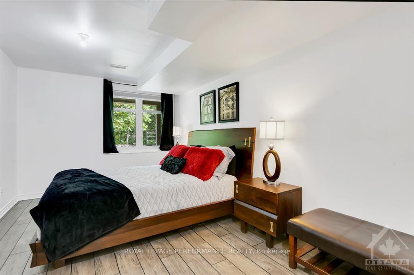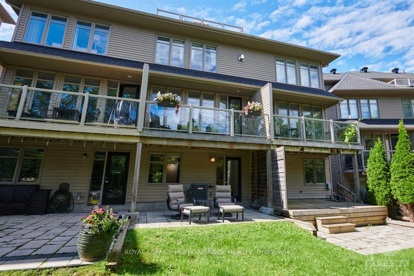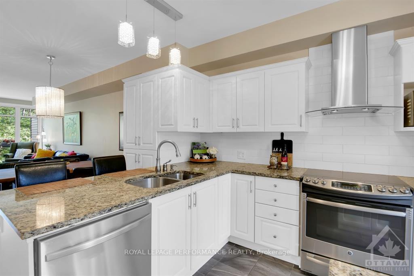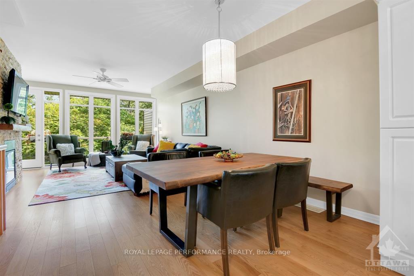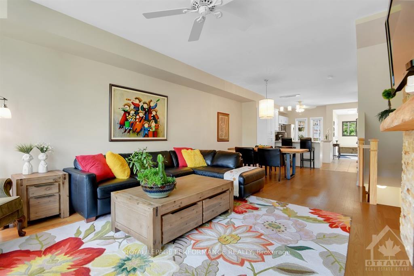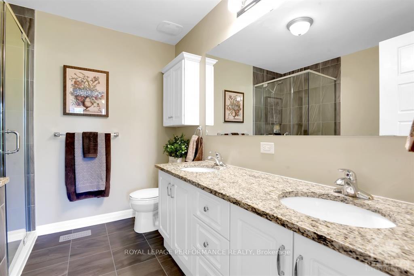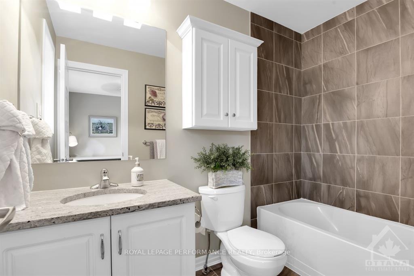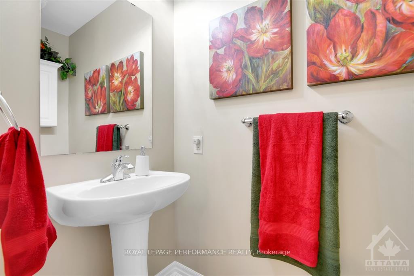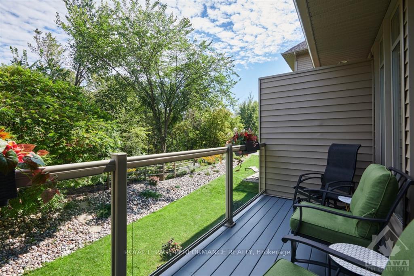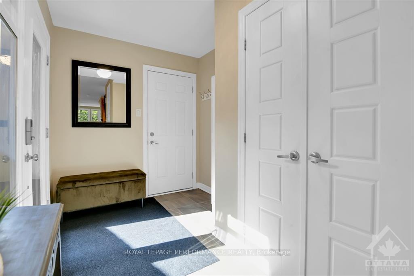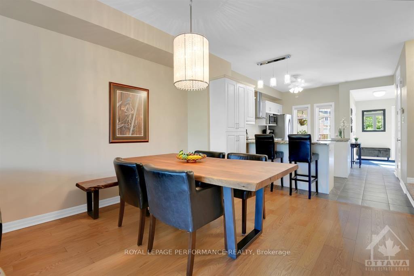$699,900
Available - For Sale
Listing ID: X9518100
43 AVEIA , Orleans - Cumberland and Area, K4A 0X1, Ontario
| SUPERB PRISTINE row unit ,yes your own private entrance with a sitting area 3+1 bedrooms 3 of them with ensuite.Looking for country living 15 min from centre town well this is it! This home offers Transom windows to enjoy the spectacular view of the ravine from 2 balconies and 1 Patio area for you and your guests to enjoy.Equipped with a floor to ceiling stone fireplace in the living and dining area for those winter evenings a plus open concept kitchen with Granite counter tops, loads of cupboards a must in this gourmet kitchen, a powder room is also on this floor for your guests .The upper floor consist of this extra large Master bedroom and ensuite ,laundry room, extra bedroom/office with ensuite.Third floor another bedroom with ensuite and balcony, interesting and original concept.The 4th bedroom is on the lower level ,bathroom with shower ,storage area, mechanical room and walkout access to patio.This home offers 1 inside entry from a good size single garage.A must see |
| Price | $699,900 |
| Taxes: | $4803.00 |
| Address: | 43 AVEIA , Orleans - Cumberland and Area, K4A 0X1, Ontario |
| Directions/Cross Streets: | FROM TRIM ROAD AND ST JOSEPH ,PROCEED EAST ON ST JOSEPH ,BECOMES OLD MONTREAL RD ,TURN RIGHT ON AV |
| Rooms: | 18 |
| Rooms +: | 0 |
| Bedrooms: | 3 |
| Bedrooms +: | 1 |
| Kitchens: | 1 |
| Kitchens +: | 0 |
| Family Room: | N |
| Basement: | Finished, Full |
| Property Type: | Att/Row/Twnhouse |
| Style: | 3-Storey |
| Exterior: | Brick, Concrete |
| Garage Type: | Attached |
| Drive Parking Spaces: | 2 |
| Pool: | None |
| Fireplace/Stove: | Y |
| Heat Source: | Gas |
| Heat Type: | Forced Air |
| Central Air Conditioning: | Central Air |
| Sewers: | Sewers |
| Water: | Municipal |
| Utilities-Gas: | Y |
$
%
Years
This calculator is for demonstration purposes only. Always consult a professional
financial advisor before making personal financial decisions.
| Although the information displayed is believed to be accurate, no warranties or representations are made of any kind. |
| ROYAL LEPAGE PERFORMANCE REALTY |
|
|
Ali Shahpazir
Sales Representative
Dir:
416-473-8225
Bus:
416-473-8225
| Virtual Tour | Book Showing | Email a Friend |
Jump To:
At a Glance:
| Type: | Freehold - Att/Row/Twnhouse |
| Area: | Ottawa |
| Municipality: | Orleans - Cumberland and Area |
| Neighbourhood: | 1107 - Springridge/East Village |
| Style: | 3-Storey |
| Tax: | $4,803 |
| Beds: | 3+1 |
| Baths: | 5 |
| Fireplace: | Y |
| Pool: | None |
Locatin Map:
Payment Calculator:

