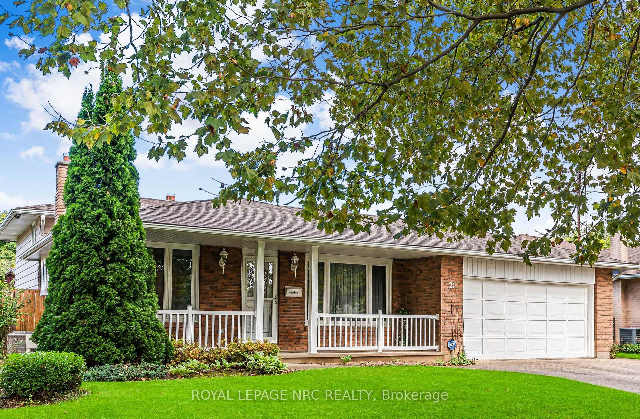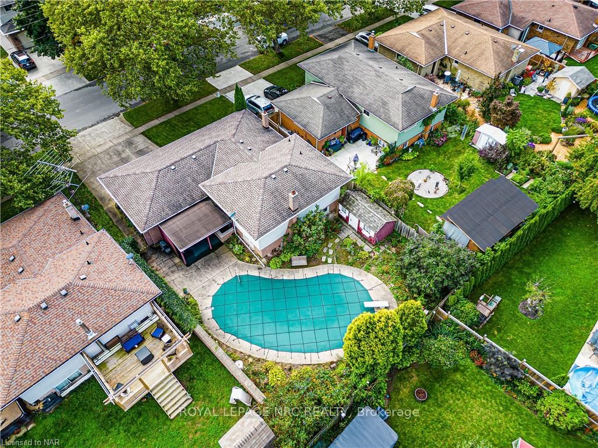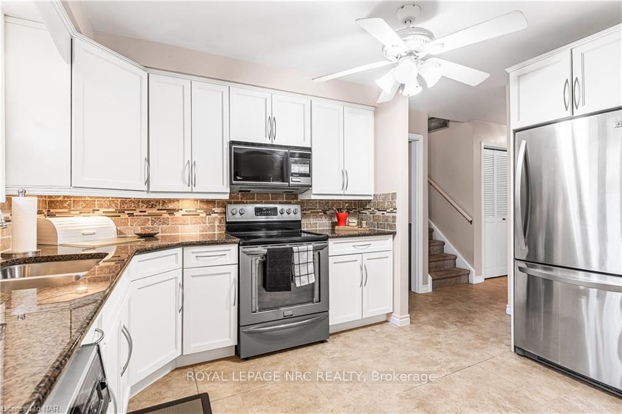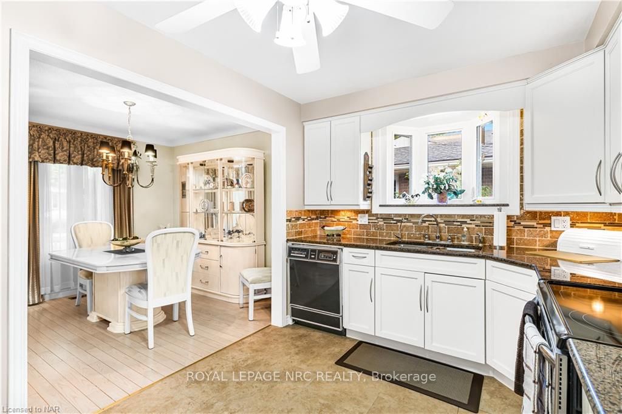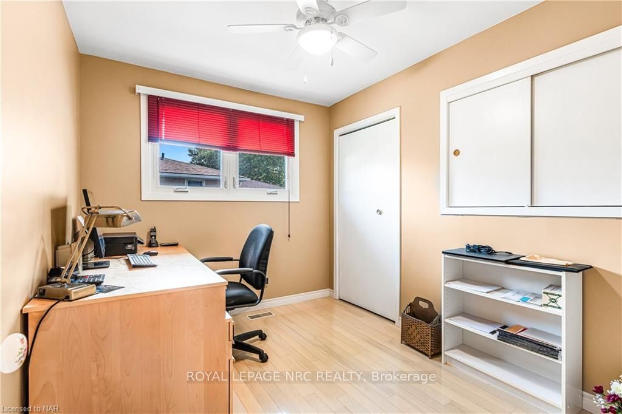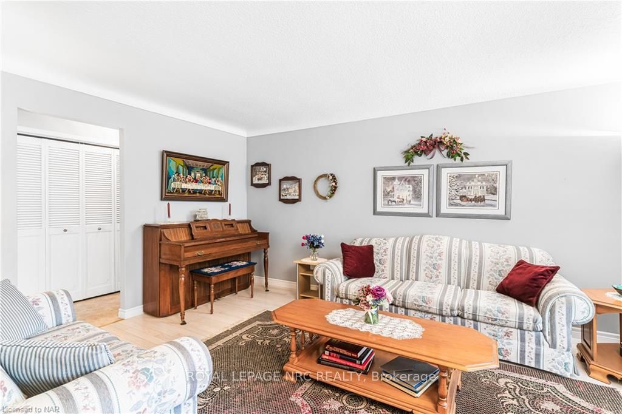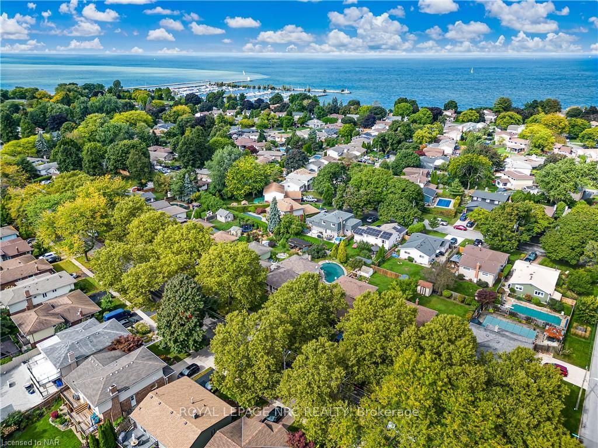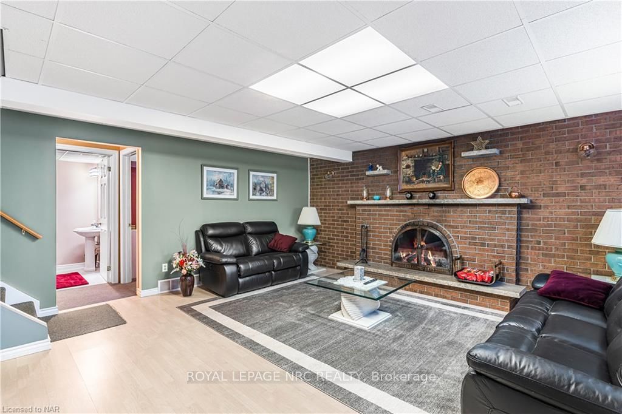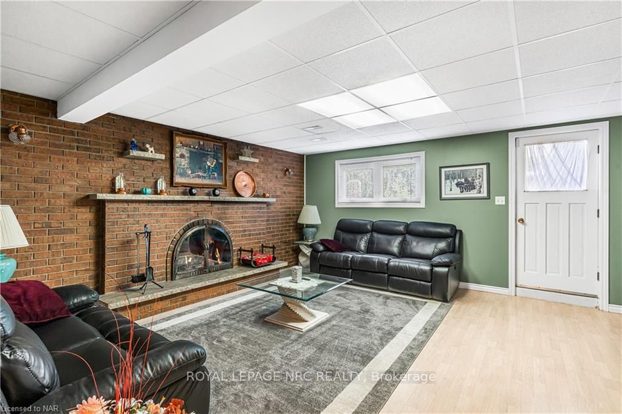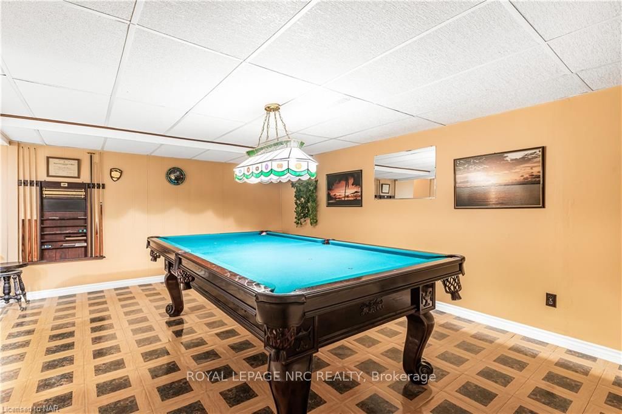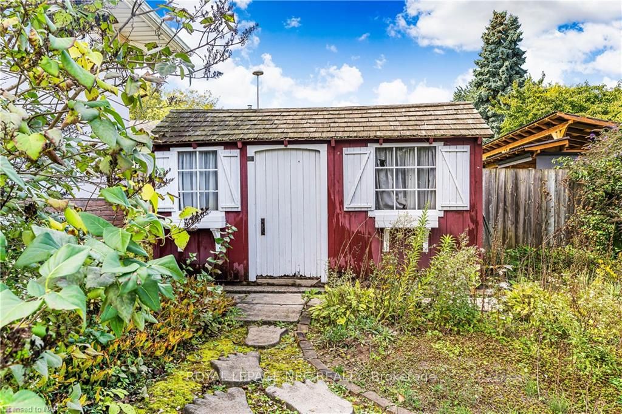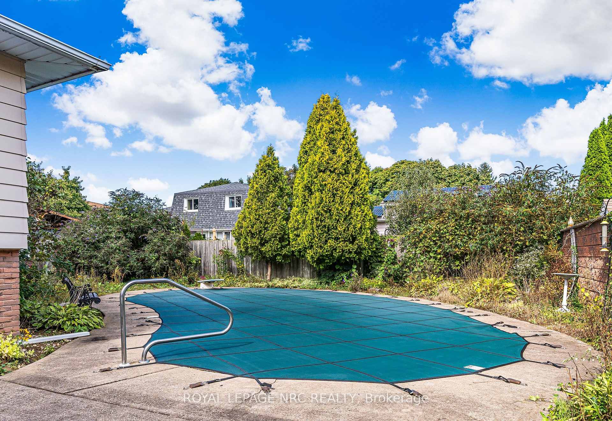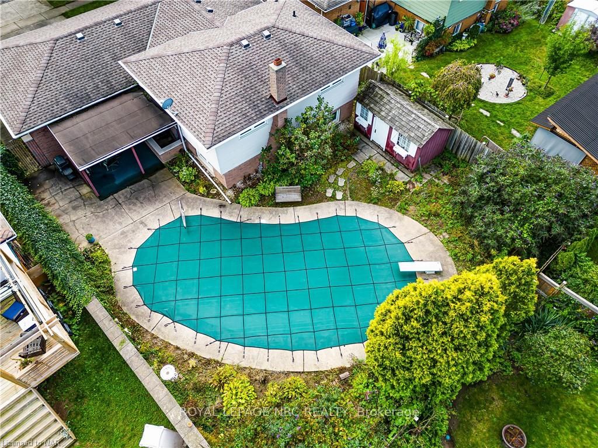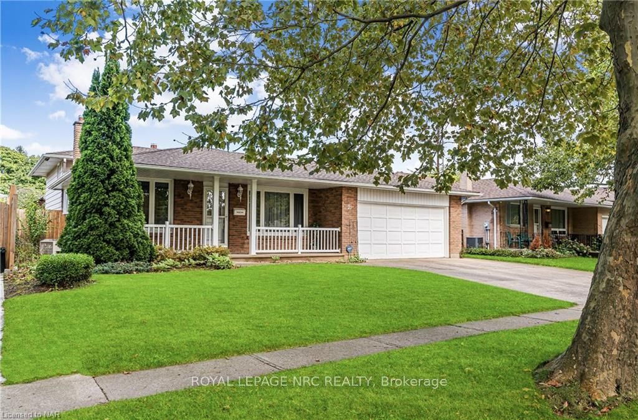$779,090
Available - For Sale
Listing ID: X9414791
21 KIMBERMOUNT Dr , St. Catharines, L2N 5V7, Ontario
| HOT NEW PRICE! Welcome to this fantastic 3+1 bedroom backsplit, located just north of Lakeshore Road in the serene North End of St. Catharines. Situated on a quiet, tree-lined street, this home offers both tranquility and convenience, only a short stroll from the lake.Imagine relaxing in your own private oasis, complete with a concrete pool and a fully fenced backyard with a covered patio perfect for outdoor entertaining or peaceful downtime. The main floor features a bright and welcoming traditional living room, dining room, and kitchen, all with modern flooring throughout. The master bedroom overlooks the backyard and offers convenient access to the ensuite bathroom.The spacious lower-level recreation room is perfect for unwinding, with large basement windows allowing plenty of natural light, a wood-burning fireplace, and a walk-out entrance to the pool area. There is also a fourth bedroom with an above-grade window and easy access to a second bathroom with a shower enclosure.The lower basement also includes a fantastic games room, featuring a beautiful pool table ideal for family fun or hosting guests.Additional features include a reverse osmosis water system, high-efficiency furnace, air conditioning, an owned on-demand hot water tank, and a 100-amp breaker panel.This home offers the perfect combination of comfort, style, and location. |
| Price | $779,090 |
| Taxes: | $5517.00 |
| Assessment: | $328000 |
| Assessment Year: | 2024 |
| Address: | 21 KIMBERMOUNT Dr , St. Catharines, L2N 5V7, Ontario |
| Lot Size: | 61.80 x 109.97 (Feet) |
| Acreage: | < .50 |
| Directions/Cross Streets: | Lakeshore, North onto Lake, Left onto Kimbermount |
| Rooms: | 7 |
| Rooms +: | 5 |
| Bedrooms: | 3 |
| Bedrooms +: | 1 |
| Kitchens: | 1 |
| Kitchens +: | 0 |
| Family Room: | Y |
| Basement: | Sep Entrance, W/O |
| Approximatly Age: | 51-99 |
| Property Type: | Detached |
| Style: | Other |
| Exterior: | Alum Siding, Brick |
| Garage Type: | Attached |
| (Parking/)Drive: | Other |
| Drive Parking Spaces: | 2 |
| Pool: | Inground |
| Approximatly Age: | 51-99 |
| Fireplace/Stove: | Y |
| Heat Source: | Gas |
| Heat Type: | Forced Air |
| Central Air Conditioning: | Central Air |
| Elevator Lift: | N |
| Sewers: | Sewers |
| Water: | Municipal |
| Utilities-Cable: | A |
| Utilities-Hydro: | Y |
| Utilities-Gas: | Y |
| Utilities-Telephone: | Y |
$
%
Years
This calculator is for demonstration purposes only. Always consult a professional
financial advisor before making personal financial decisions.
| Although the information displayed is believed to be accurate, no warranties or representations are made of any kind. |
| ROYAL LEPAGE NRC REALTY |
|
|
Ali Shahpazir
Sales Representative
Dir:
416-473-8225
Bus:
416-473-8225
| Book Showing | Email a Friend |
Jump To:
At a Glance:
| Type: | Freehold - Detached |
| Area: | Niagara |
| Municipality: | St. Catharines |
| Neighbourhood: | 437 - Lakeshore |
| Style: | Other |
| Lot Size: | 61.80 x 109.97(Feet) |
| Approximate Age: | 51-99 |
| Tax: | $5,517 |
| Beds: | 3+1 |
| Baths: | 2 |
| Fireplace: | Y |
| Pool: | Inground |
Locatin Map:
Payment Calculator:

























