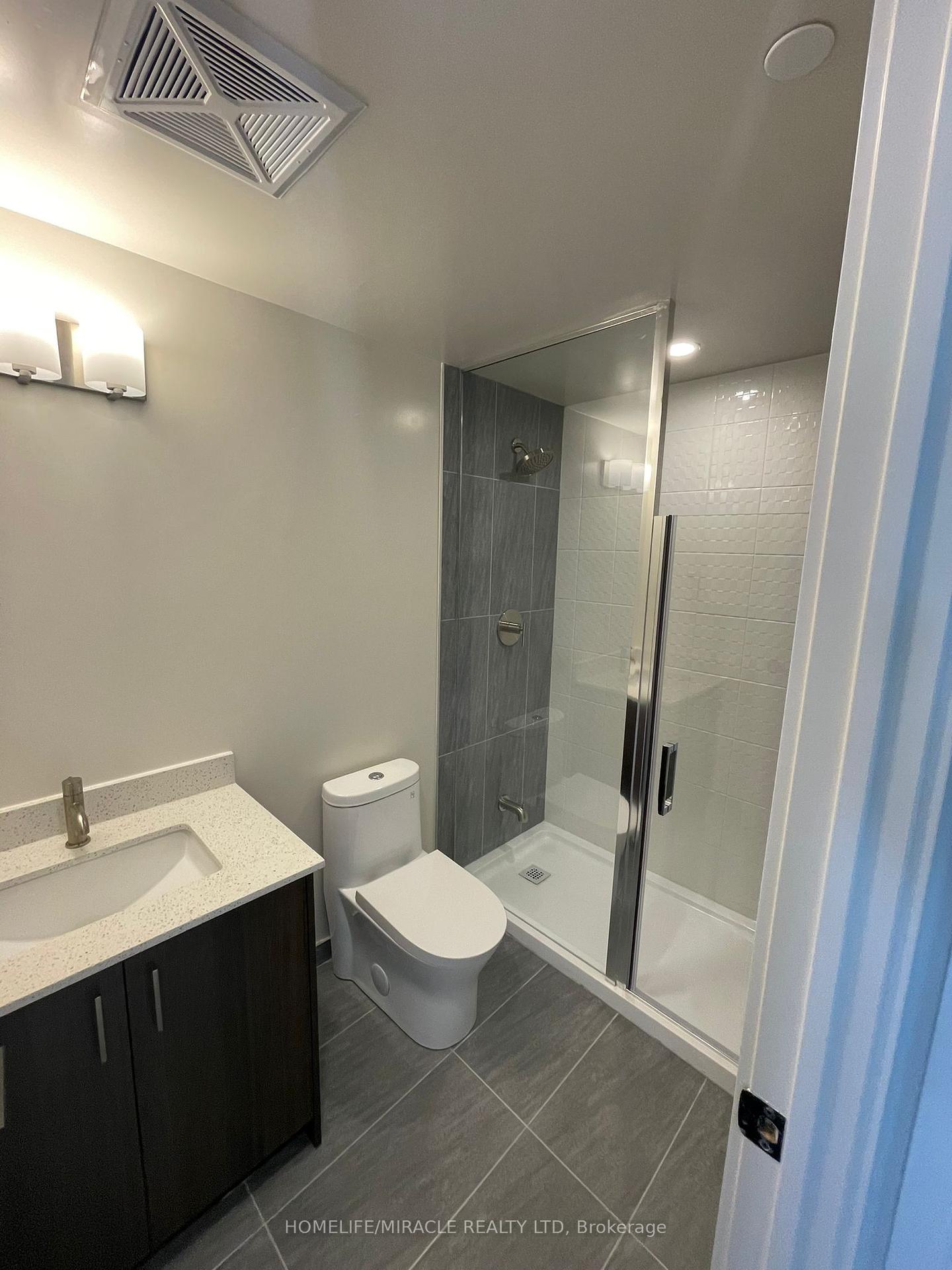$795,000
Available - For Sale
Listing ID: W11894195
8010 Derry Rd , Unit 104, Milton, L9T 3L3, Ontario
| Brand New Luxury Townhouse with 1183 + 195 = 1378 sqft includes two Bedrooms a spacious Den (which can be converted into 3rd Bedroom) + 2 full Washrooms, WIC, Laundry room & Balcony from the Master bedroom for gorgeous views. On the Main floor, massive 195 sqft Private Patio, an open spacious living room, dining room, Kitchen, Storage & Powder room. Comes with One Parking* One Locker. You can enjoy all the amenities including a gym, a Party room & Many more. Close to Milton Go Station, Hwy 401, 407, Kelso Conservation Area, Milton Sports Centre, Milton Hospital, Premium Retail & Big box stores |
| Extras: Fridge, Stove, Oven, Dishwasher, Washer & Dryer |
| Price | $795,000 |
| Taxes: | $0.00 |
| Maintenance Fee: | 0.00 |
| Address: | 8010 Derry Rd , Unit 104, Milton, L9T 3L3, Ontario |
| Province/State: | Ontario |
| Condo Corporation No | tbd |
| Level | 1 |
| Unit No | 4 |
| Directions/Cross Streets: | DERRY RD & HIGHWAY 25 |
| Rooms: | 6 |
| Bedrooms: | 2 |
| Bedrooms +: | 1 |
| Kitchens: | 1 |
| Family Room: | Y |
| Basement: | None |
| Approximatly Age: | New |
| Property Type: | Condo Townhouse |
| Style: | 2-Storey |
| Exterior: | Brick |
| Garage Type: | None |
| Garage(/Parking)Space: | 0.00 |
| Drive Parking Spaces: | 1 |
| Park #1 | |
| Parking Spot: | 104 |
| Parking Type: | Owned |
| Legal Description: | 75 |
| Exposure: | N |
| Balcony: | Open |
| Locker: | Owned |
| Pet Permited: | Restrict |
| Retirement Home: | N |
| Approximatly Age: | New |
| Approximatly Square Footage: | 1200-1399 |
| Building Amenities: | Games Room, Gym, Party/Meeting Room |
| Maintenance: | 0.00 |
| CAC Included: | Y |
| Common Elements Included: | Y |
| Parking Included: | Y |
| Fireplace/Stove: | N |
| Heat Source: | Gas |
| Heat Type: | Forced Air |
| Central Air Conditioning: | Central Air |
| Laundry Level: | Main |
| Elevator Lift: | N |
$
%
Years
This calculator is for demonstration purposes only. Always consult a professional
financial advisor before making personal financial decisions.
| Although the information displayed is believed to be accurate, no warranties or representations are made of any kind. |
| HOMELIFE/MIRACLE REALTY LTD |
|
|
Ali Shahpazir
Sales Representative
Dir:
416-473-8225
Bus:
416-473-8225
| Book Showing | Email a Friend |
Jump To:
At a Glance:
| Type: | Condo - Condo Townhouse |
| Area: | Halton |
| Municipality: | Milton |
| Neighbourhood: | Coates |
| Style: | 2-Storey |
| Approximate Age: | New |
| Beds: | 2+1 |
| Baths: | 3 |
| Fireplace: | N |
Locatin Map:
Payment Calculator:





















