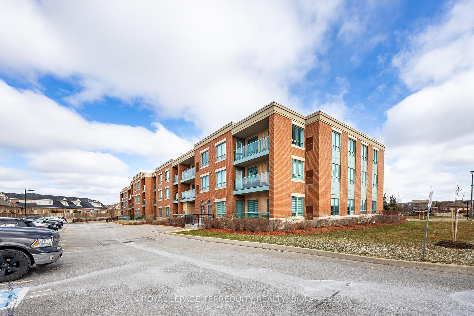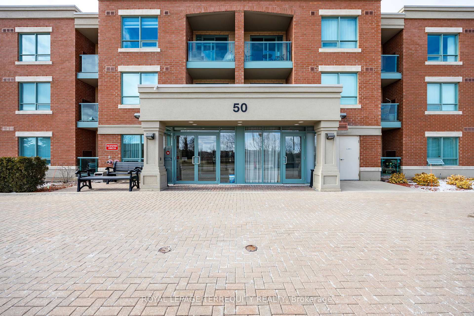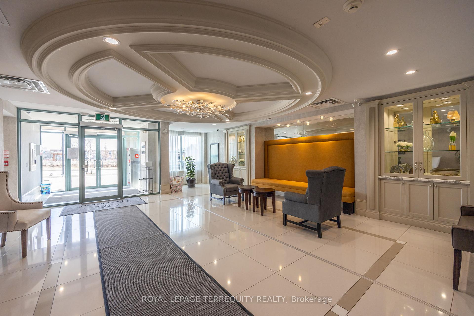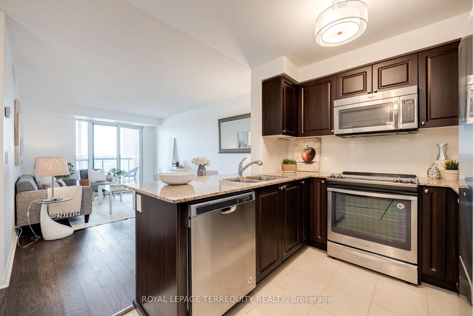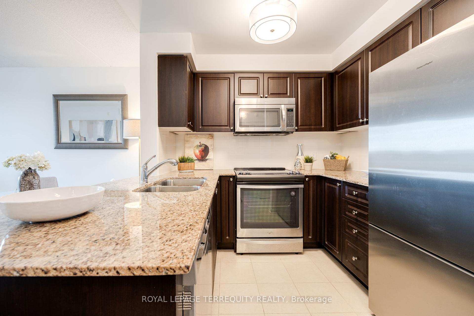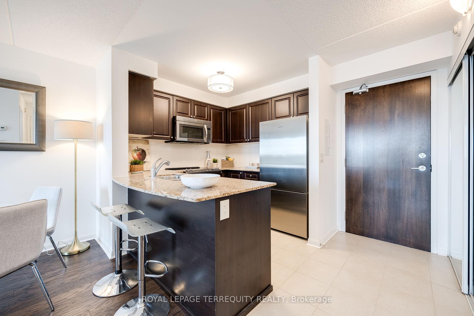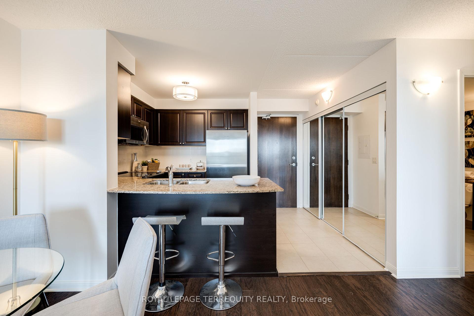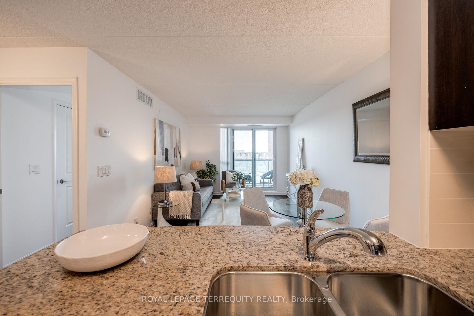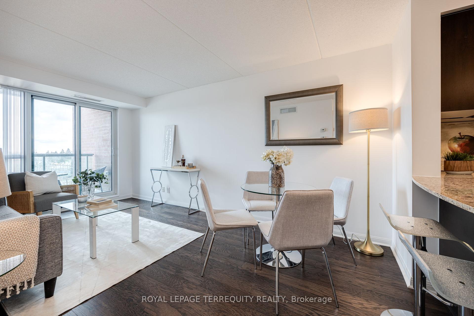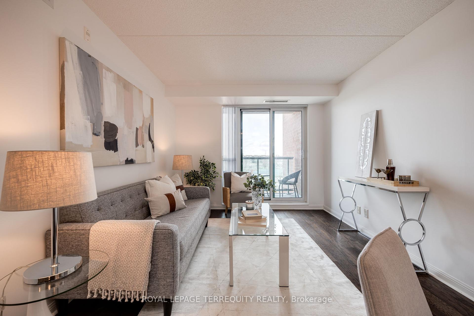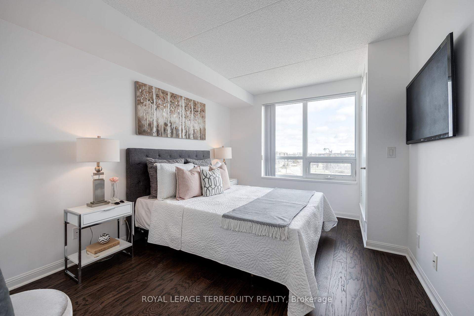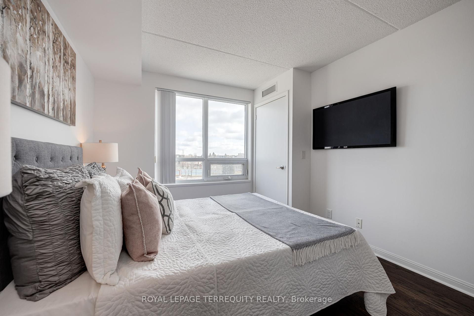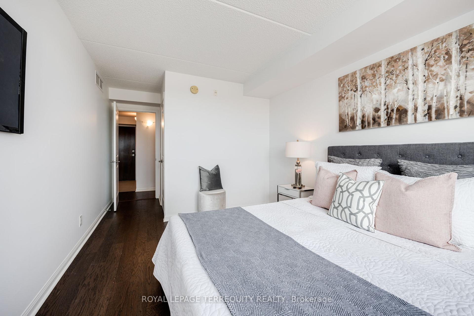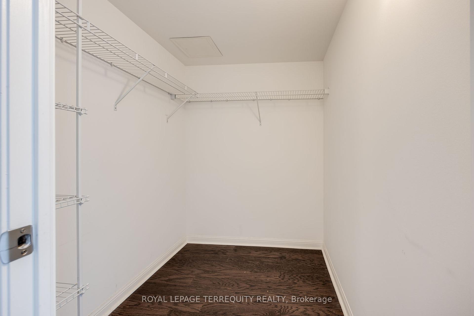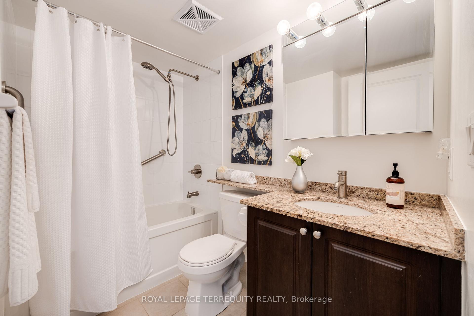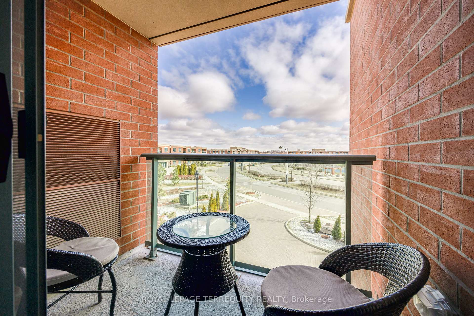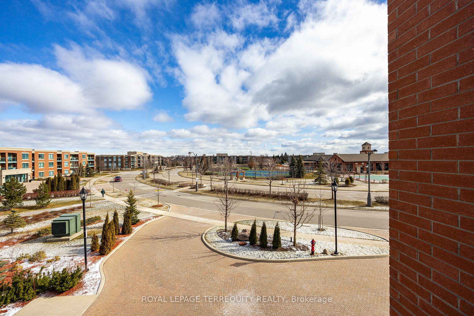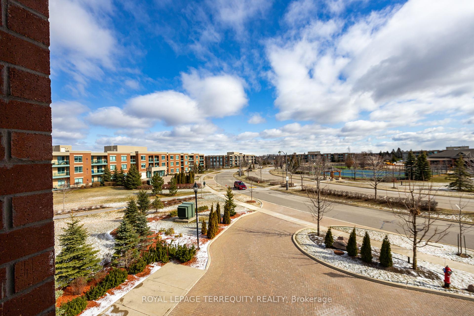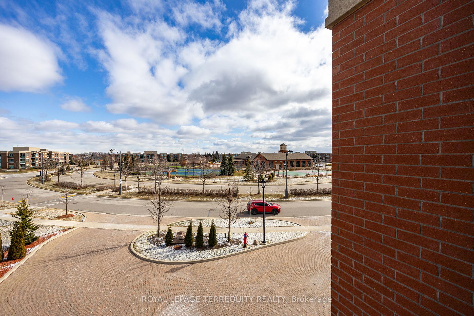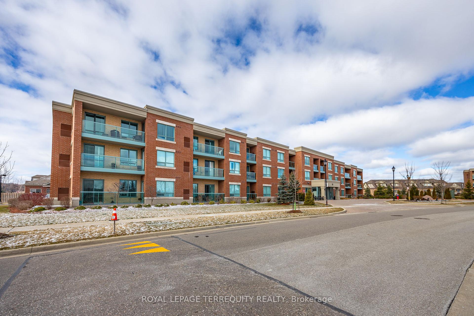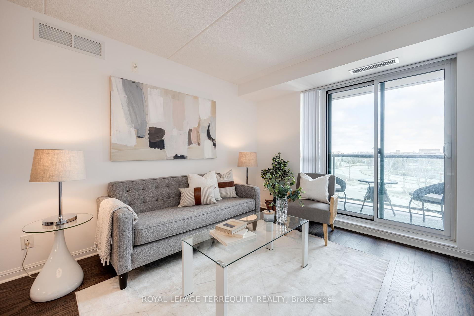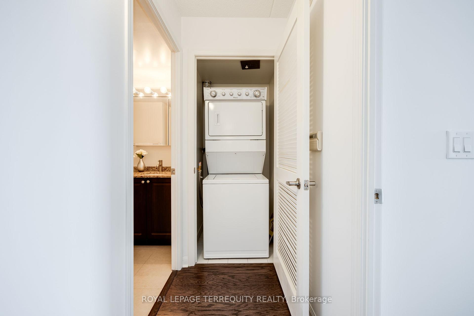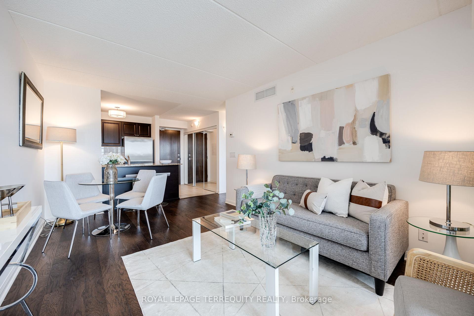$499,000
Available - For Sale
Listing ID: W11893594
50 Via Rosedale Way , Unit 307, Brampton, L6R 3Z7, Ontario
| The phenomenal adult lifestyle of the ever-popular gated community of "Rosedale Village" awaits your presence in this bright and dazzling sought-after suite. Enjoy luxurious living, knowing you'll never be bored for something to do ever again! A clubhouse that offers an abundance of activities such as pickleball, guitar club, darts, bridge, stitching club, bingo, swimming lessons, line dancing, singing club, yoga, Italian cards club, Tai Chi, cribbage, social club, exercise room, shuffleboard, tennis, lawn bowling... AND not to mention a 9-hole GOLF COURSE!!! Home never felt so good!! Complete with underground parking... no more clearing snow off those windows!!! |
| Extras: A bright, fresh, and crisp suite complete with underground parking, locker, and balcony. |
| Price | $499,000 |
| Taxes: | $2618.00 |
| Maintenance Fee: | 732.65 |
| Address: | 50 Via Rosedale Way , Unit 307, Brampton, L6R 3Z7, Ontario |
| Province/State: | Ontario |
| Condo Corporation No | PSCC |
| Level | 3 |
| Unit No | 07 |
| Locker No | 43 |
| Directions/Cross Streets: | Sandalwood/ Dixie Rd. |
| Rooms: | 4 |
| Bedrooms: | 1 |
| Bedrooms +: | |
| Kitchens: | 1 |
| Family Room: | N |
| Basement: | None |
| Approximatly Age: | 6-10 |
| Property Type: | Condo Apt |
| Style: | Apartment |
| Exterior: | Brick |
| Garage Type: | Underground |
| Garage(/Parking)Space: | 1.00 |
| Drive Parking Spaces: | 0 |
| Park #1 | |
| Parking Spot: | 9A |
| Parking Type: | Owned |
| Legal Description: | P1 |
| Exposure: | E |
| Balcony: | Open |
| Locker: | Owned |
| Pet Permited: | Restrict |
| Approximatly Age: | 6-10 |
| Approximatly Square Footage: | 600-699 |
| Building Amenities: | Gym, Indoor Pool, Party/Meeting Room, Sauna, Tennis Court, Visitor Parking |
| Property Features: | Golf, Hospital, Lake/Pond, Place Of Worship, Rec Centre |
| Maintenance: | 732.65 |
| CAC Included: | Y |
| Water Included: | Y |
| Common Elements Included: | Y |
| Parking Included: | Y |
| Building Insurance Included: | Y |
| Fireplace/Stove: | N |
| Heat Source: | Gas |
| Heat Type: | Forced Air |
| Central Air Conditioning: | Central Air |
| Laundry Level: | Main |
| Ensuite Laundry: | Y |
$
%
Years
This calculator is for demonstration purposes only. Always consult a professional
financial advisor before making personal financial decisions.
| Although the information displayed is believed to be accurate, no warranties or representations are made of any kind. |
| ROYAL LEPAGE TERREQUITY REALTY |
|
|
Ali Shahpazir
Sales Representative
Dir:
416-473-8225
Bus:
416-473-8225
| Book Showing | Email a Friend |
Jump To:
At a Glance:
| Type: | Condo - Condo Apt |
| Area: | Peel |
| Municipality: | Brampton |
| Neighbourhood: | Sandringham-Wellington |
| Style: | Apartment |
| Approximate Age: | 6-10 |
| Tax: | $2,618 |
| Maintenance Fee: | $732.65 |
| Beds: | 1 |
| Baths: | 1 |
| Garage: | 1 |
| Fireplace: | N |
Locatin Map:
Payment Calculator:

