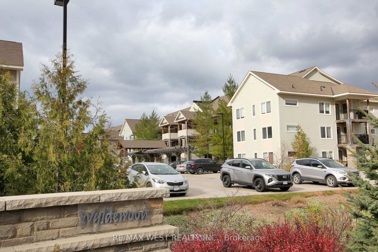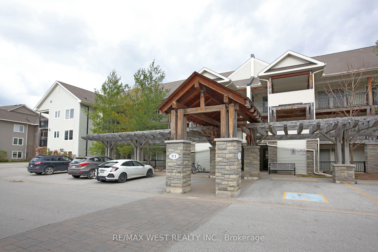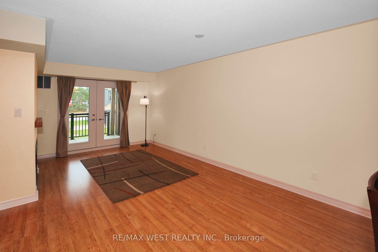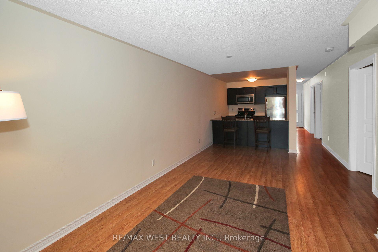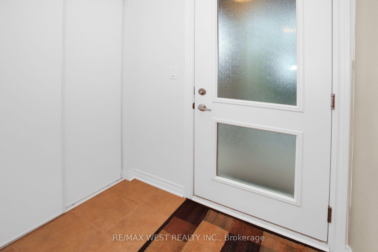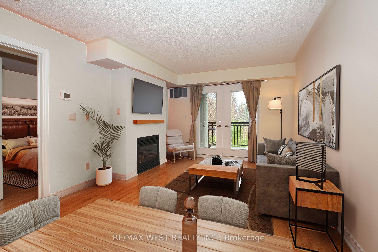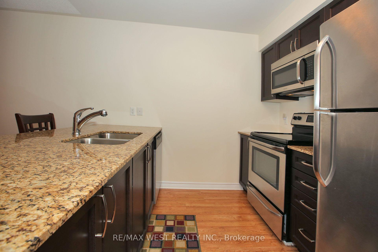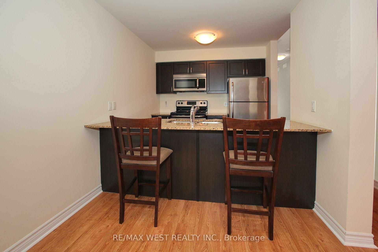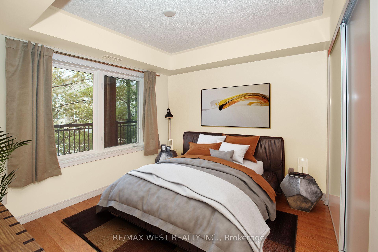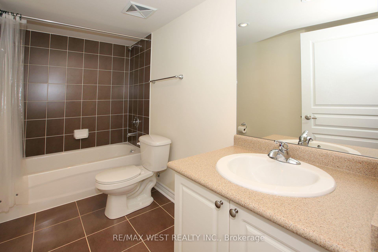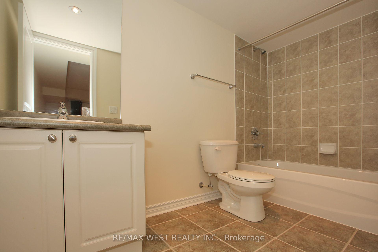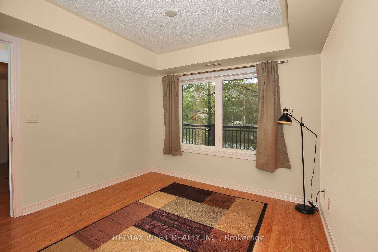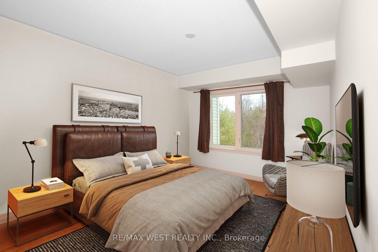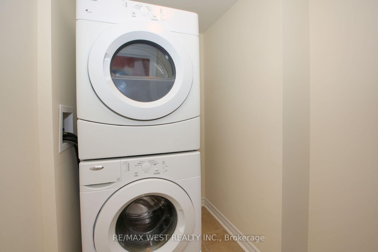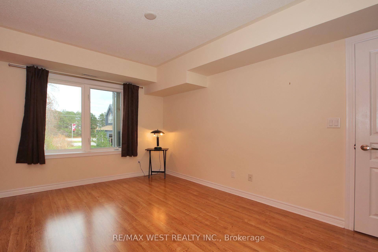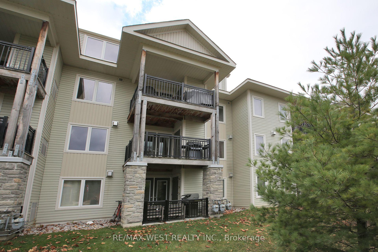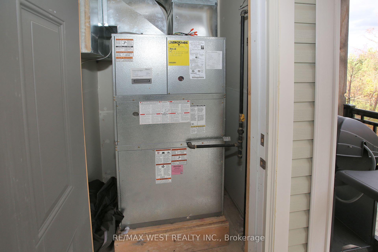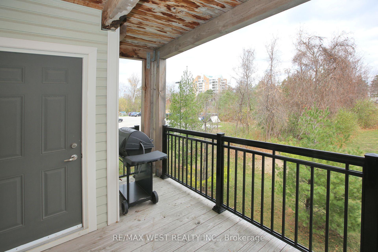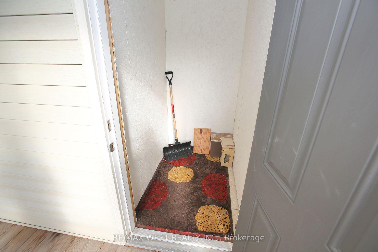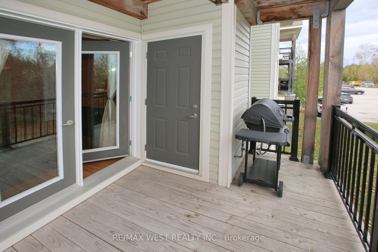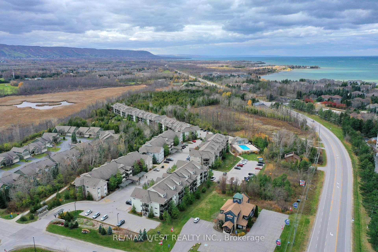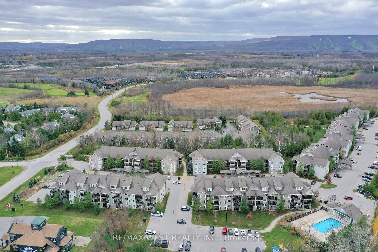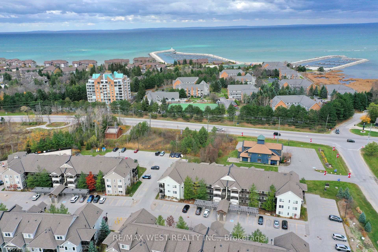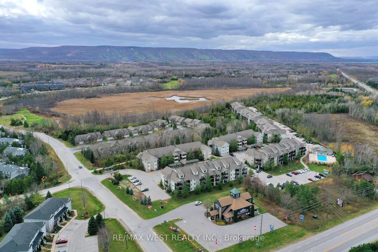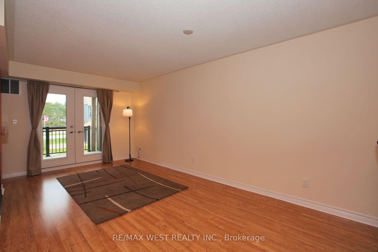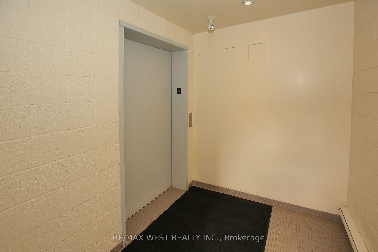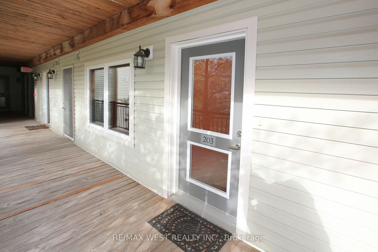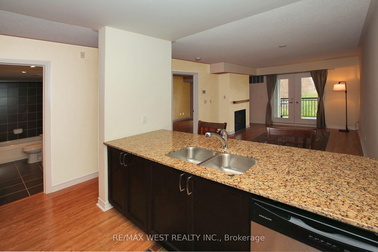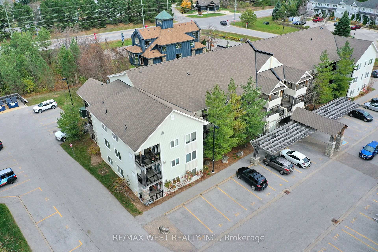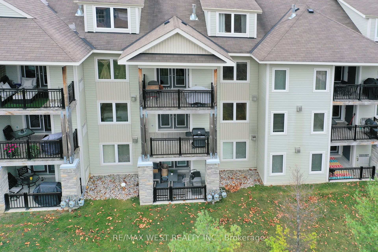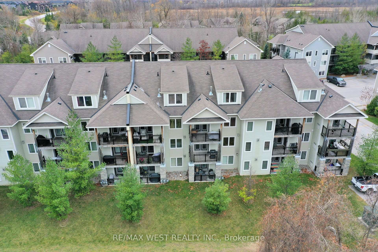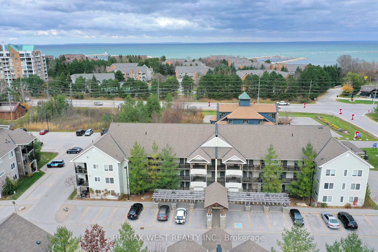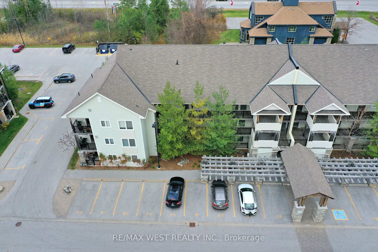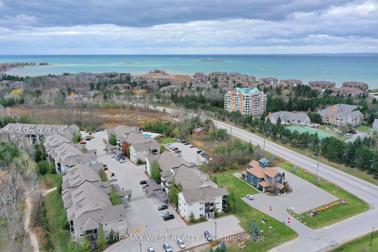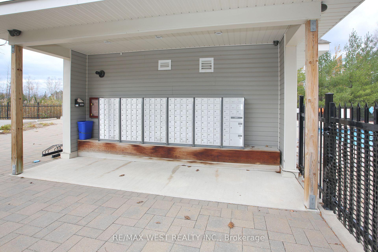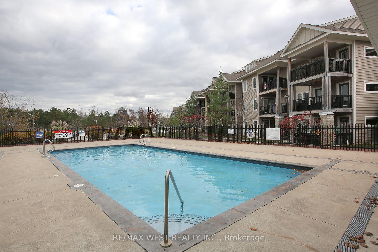$485,000
Available - For Sale
Listing ID: S8039368
1 Brandy Lane Dr , Unit 203, Collingwood, L9Y 0X4, Ontario
| Best VALUE in Wyldewood at the moment. QUICK CLOSING . Rates have been dropping . Get in before prices go up. Seller is motivated!! MUST SEE! This Brandy Lane Homes , Cedar Model boasts an open concept living room, dining & kitchen with breakfast bar. Cozy gas fireplace in living room. This location offers a four season lifestyle. Skiing, Golf, Hiking, Cycling, Kayaking, Beachcombing & more within a short distance. Easy access to sparkling Georgian Bay, shopping , dining , churches and more. 15 minutes to Wasaga Beach! Ensuite laundry. New BBQ on covered balcony. On site amenities include: Year round heated pool, mailboxes, kayak racks (rentable), parking in front of your condo and Visitor parking. Elevator to upper levels. Storage locker is right beside your front door. Property is virtually staged & painted. |
| Price | $485,000 |
| Taxes: | $2477.54 |
| Maintenance Fee: | 389.20 |
| Address: | 1 Brandy Lane Dr , Unit 203, Collingwood, L9Y 0X4, Ontario |
| Province/State: | Ontario |
| Condo Corporation No | SSCP |
| Level | 2 |
| Unit No | 4 |
| Directions/Cross Streets: | Cranberry Trail E/Brandy Lane |
| Rooms: | 8 |
| Bedrooms: | 2 |
| Bedrooms +: | |
| Kitchens: | 1 |
| Family Room: | N |
| Basement: | None |
| Approximatly Age: | 11-15 |
| Property Type: | Condo Apt |
| Style: | Apartment |
| Exterior: | Stone, Vinyl Siding |
| Garage Type: | None |
| Garage(/Parking)Space: | 0.00 |
| Drive Parking Spaces: | 1 |
| Park #1 | |
| Parking Spot: | 28 |
| Parking Type: | Exclusive |
| Legal Description: | Ground |
| Park #2 | |
| Parking Type: | Exclusive |
| Exposure: | W |
| Balcony: | Open |
| Locker: | Owned |
| Pet Permited: | Restrict |
| Approximatly Age: | 11-15 |
| Approximatly Square Footage: | 800-899 |
| Building Amenities: | Bbqs Allowed, Bike Storage, Outdoor Pool, Visitor Parking |
| Maintenance: | 389.20 |
| Water Included: | Y |
| Common Elements Included: | Y |
| Parking Included: | Y |
| Building Insurance Included: | Y |
| Fireplace/Stove: | Y |
| Heat Source: | Gas |
| Heat Type: | Forced Air |
| Central Air Conditioning: | Central Air |
| Laundry Level: | Main |
| Ensuite Laundry: | Y |
$
%
Years
This calculator is for demonstration purposes only. Always consult a professional
financial advisor before making personal financial decisions.
| Although the information displayed is believed to be accurate, no warranties or representations are made of any kind. |
| RE/MAX WEST REALTY INC. |
|
|
Ali Shahpazir
Sales Representative
Dir:
416-473-8225
Bus:
416-473-8225
| Virtual Tour | Book Showing | Email a Friend |
Jump To:
At a Glance:
| Type: | Condo - Condo Apt |
| Area: | Simcoe |
| Municipality: | Collingwood |
| Neighbourhood: | Collingwood |
| Style: | Apartment |
| Approximate Age: | 11-15 |
| Tax: | $2,477.54 |
| Maintenance Fee: | $389.2 |
| Beds: | 2 |
| Baths: | 2 |
| Fireplace: | Y |
Locatin Map:
Payment Calculator:

