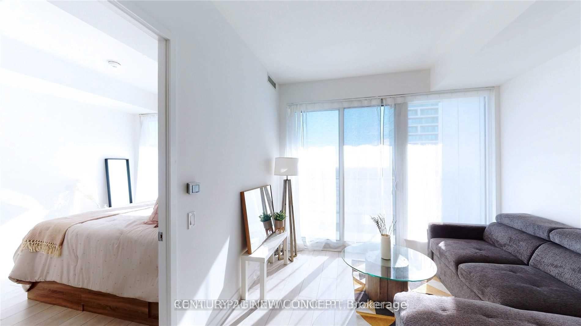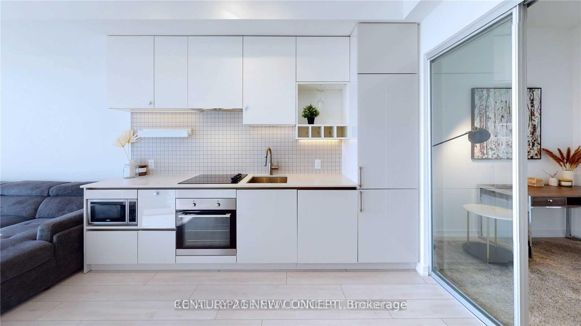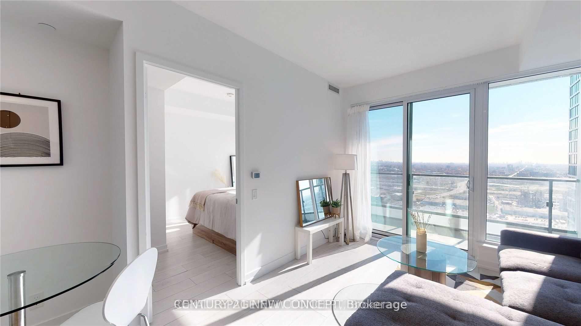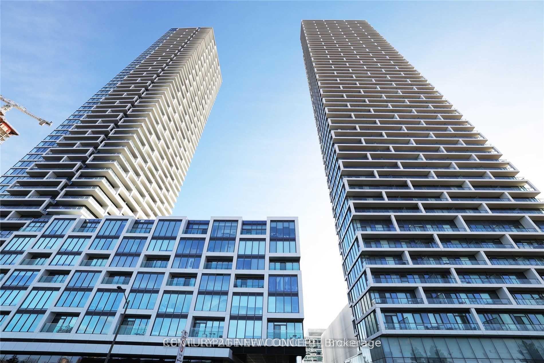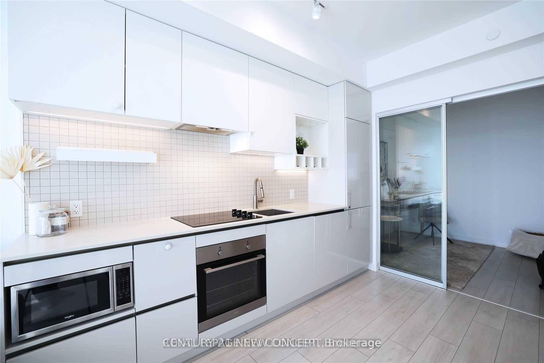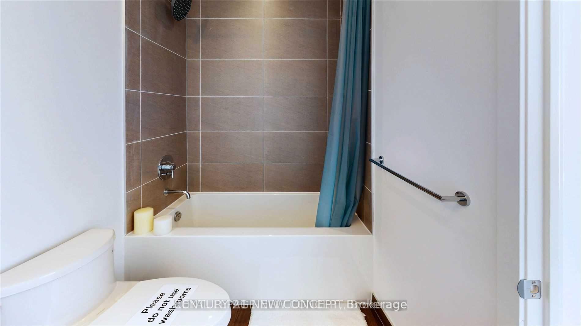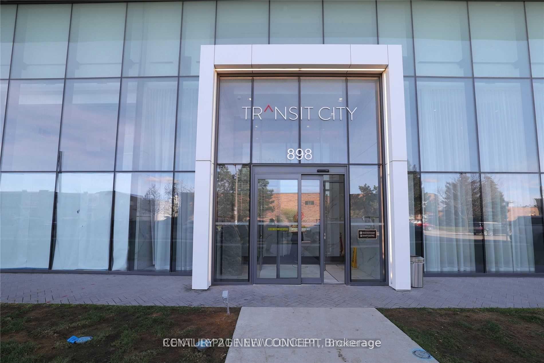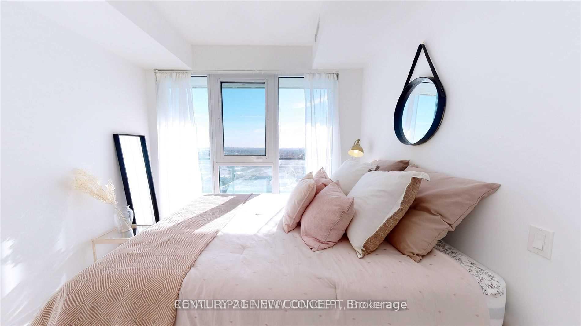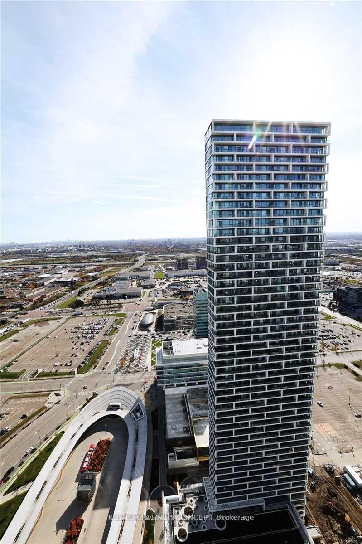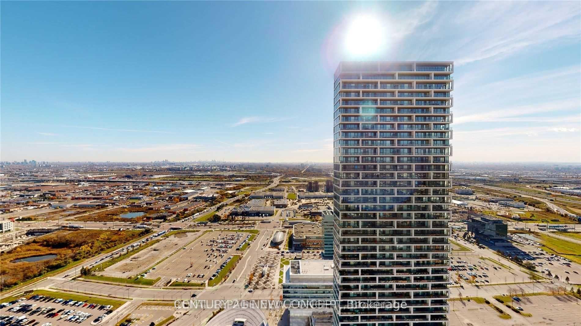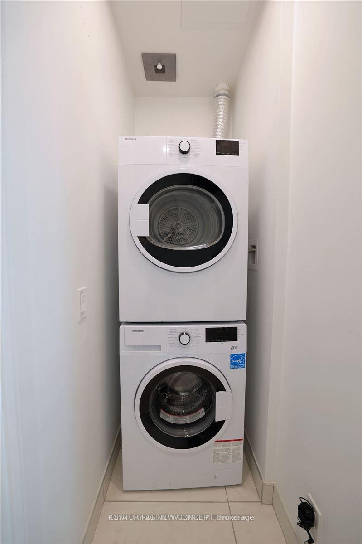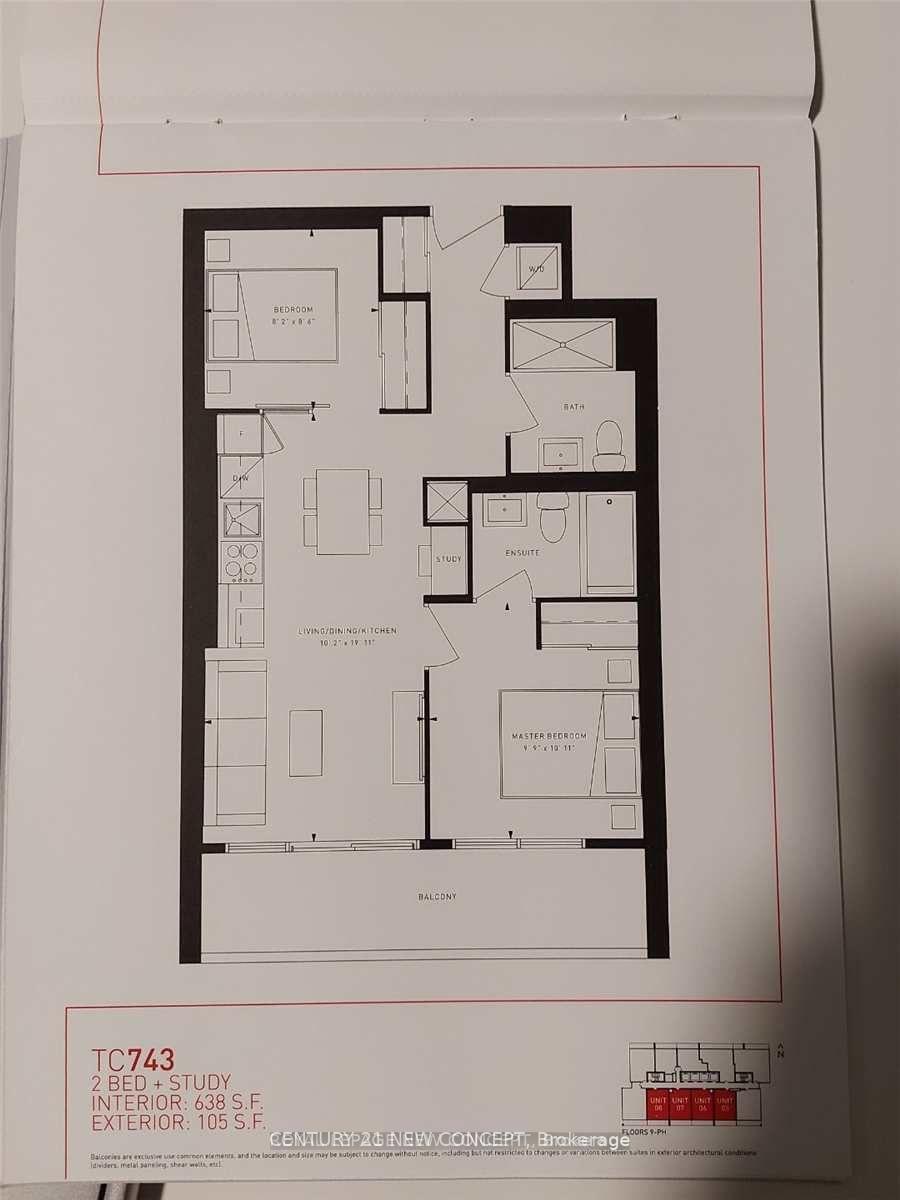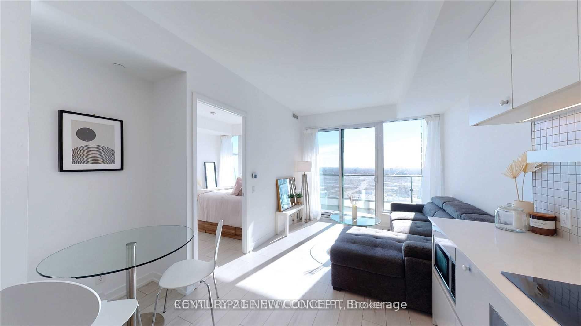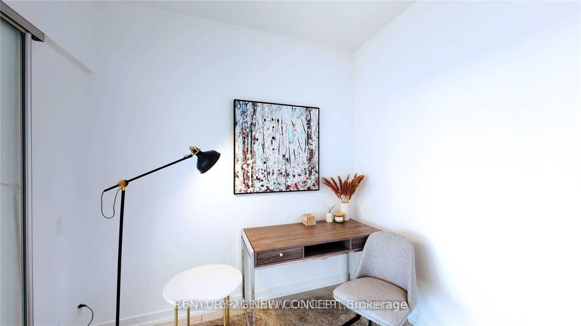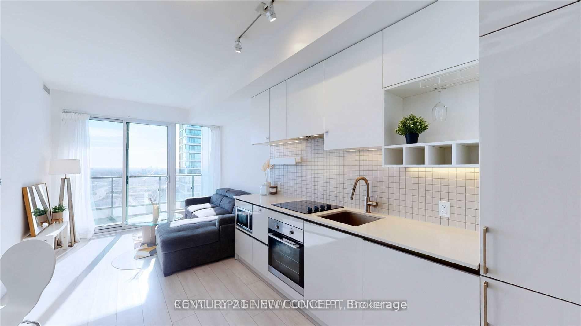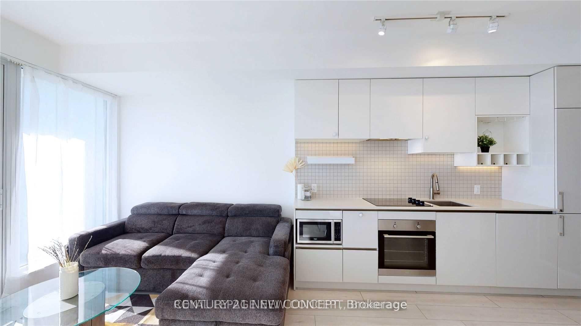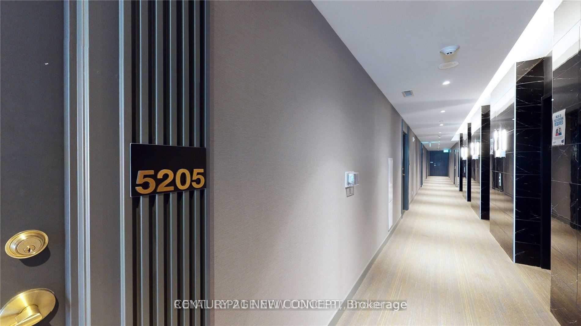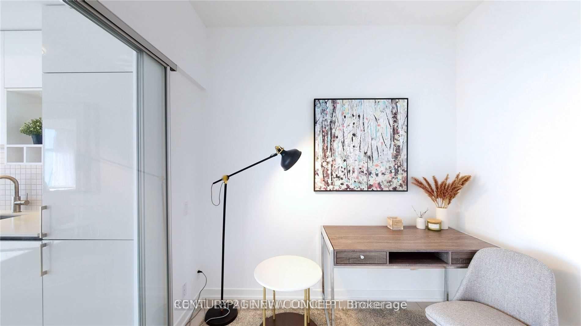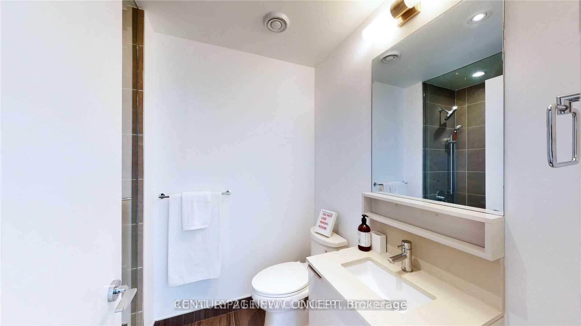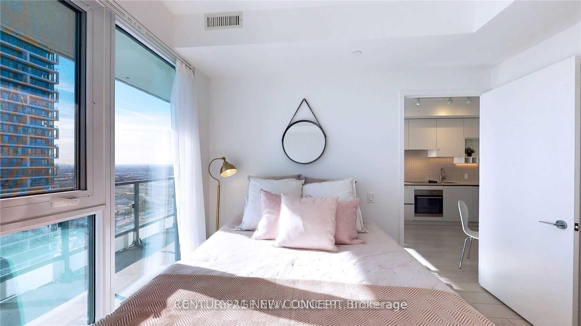$2,300
Available - For Rent
Listing ID: N11894488
898 Portage Pkwy , Unit 5205, Vaughan, L4G 0J6, Ontario
| Beautiful View Of Downtown Toronto, Cn Tower. Split Bedroom Layout(638Sf Interior + 105Sf. Exterior)]. Floor To Ceiling Windows, Laminated Flooring Throughout, Modern Kitchen With Quartz Countertop And Built-In S/S Appliances. 24Hr Concierge, Gym, Party Room, Pool, Steam Rooms And More! Walking Distance To The Vaughan Subway Station, Close To Costco, Ikea, York U, Parks, Hwy 400 And 407, Vaughan Mills And Wonderland. Unit #5 Has Better View Than Unit 6 Or 7,8...Using the Old Pictures. |
| Price | $2,300 |
| Address: | 898 Portage Pkwy , Unit 5205, Vaughan, L4G 0J6, Ontario |
| Province/State: | Ontario |
| Condo Corporation No | YRCC |
| Level | 46 |
| Unit No | 05 |
| Directions/Cross Streets: | Hwy7/Jane |
| Rooms: | 5 |
| Bedrooms: | 2 |
| Bedrooms +: | |
| Kitchens: | 1 |
| Family Room: | N |
| Basement: | None |
| Furnished: | N |
| Approximatly Age: | 0-5 |
| Property Type: | Condo Apt |
| Style: | Apartment |
| Exterior: | Concrete |
| Garage Type: | None |
| Garage(/Parking)Space: | 0.00 |
| Drive Parking Spaces: | 0 |
| Park #1 | |
| Parking Spot: | 0 |
| Parking Type: | None |
| Legal Description: | 0 |
| Exposure: | S |
| Balcony: | Open |
| Locker: | None |
| Pet Permited: | N |
| Retirement Home: | N |
| Approximatly Age: | 0-5 |
| Approximatly Square Footage: | 700-799 |
| Building Amenities: | Concierge, Gym, Media Room, Party/Meeting Room |
| Building Insurance Included: | Y |
| Fireplace/Stove: | N |
| Heat Source: | Gas |
| Heat Type: | Forced Air |
| Central Air Conditioning: | Central Air |
| Laundry Level: | Main |
| Ensuite Laundry: | Y |
| Elevator Lift: | Y |
| Although the information displayed is believed to be accurate, no warranties or representations are made of any kind. |
| CENTURY 21 NEW CONCEPT |
|
|
Ali Shahpazir
Sales Representative
Dir:
416-473-8225
Bus:
416-473-8225
| Book Showing | Email a Friend |
Jump To:
At a Glance:
| Type: | Condo - Condo Apt |
| Area: | York |
| Municipality: | Vaughan |
| Neighbourhood: | Vaughan Corporate Centre |
| Style: | Apartment |
| Approximate Age: | 0-5 |
| Beds: | 2 |
| Baths: | 2 |
| Fireplace: | N |
Locatin Map:

