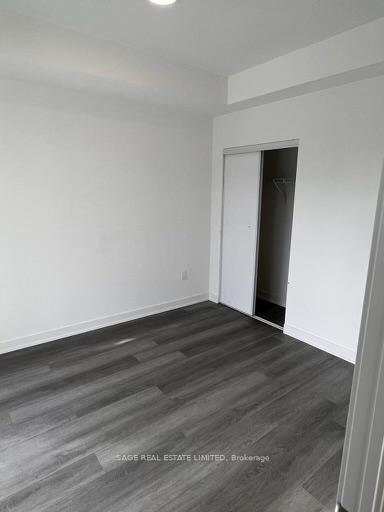$2,400
Available - For Sublease
Listing ID: C11894449
9 Tecumseth St , Unit 316, Toronto, M5V 3G4, Ontario
| Modern luxury meets urban convenience. 1+1 bedroom haven nestled in the prestigious intersection ofNiagara Street and Bathurst Street. Open-concept living space, featuring a sleek modern kitchen, 9'ceilings & generously sized bedroom & living areas. The versatile den offers a perfect space for a home office. Natural light streams through floor-to-ceiling windows. The kitchen boasts stainless steel appliances complemented by quartz countertops. Step out onto the expansive balcony, offering a retreat with city views. Enjoy the ease of access to Bathurst Streetcar, just a 15-minute journey toSt. Andrew Station. Take leisurely strolls to explore the vibrant culinary & entertainment scenes of the city. Easy connection to the Gardner Expressway, Porter Airport, Garrison Common Park &Coronation Park. Enjoy exclusive access to lavish amenities, including a fitness centre, recreation room, rooftop BBQ area & concierge service. Welcome to a residence that transcends expectations. |
| Price | $2,400 |
| Address: | 9 Tecumseth St , Unit 316, Toronto, M5V 3G4, Ontario |
| Province/State: | Ontario |
| Condo Corporation No | TBD |
| Level | 3 |
| Unit No | 16 |
| Directions/Cross Streets: | King/Bathurst |
| Rooms: | 4 |
| Bedrooms: | 1 |
| Bedrooms +: | 1 |
| Kitchens: | 1 |
| Family Room: | N |
| Basement: | None |
| Furnished: | N |
| Property Type: | Condo Apt |
| Style: | Apartment |
| Exterior: | Concrete |
| Garage Type: | None |
| Garage(/Parking)Space: | 0.00 |
| Drive Parking Spaces: | 0 |
| Park #1 | |
| Parking Type: | None |
| Exposure: | S |
| Balcony: | Open |
| Locker: | Owned |
| Pet Permited: | Restrict |
| Approximatly Square Footage: | 600-699 |
| Building Amenities: | Bbqs Allowed, Games Room, Gym, Party/Meeting Room, Rooftop Deck/Garden, Visitor Parking |
| Fireplace/Stove: | N |
| Heat Source: | Gas |
| Heat Type: | Forced Air |
| Central Air Conditioning: | Central Air |
| Ensuite Laundry: | Y |
$
%
Years
This calculator is for demonstration purposes only. Always consult a professional
financial advisor before making personal financial decisions.
| Although the information displayed is believed to be accurate, no warranties or representations are made of any kind. |
| SAGE REAL ESTATE LIMITED |
|
|
Ali Shahpazir
Sales Representative
Dir:
416-473-8225
Bus:
416-473-8225
| Book Showing | Email a Friend |
Jump To:
At a Glance:
| Type: | Condo - Condo Apt |
| Area: | Toronto |
| Municipality: | Toronto |
| Neighbourhood: | Niagara |
| Style: | Apartment |
| Beds: | 1+1 |
| Baths: | 1 |
| Fireplace: | N |
Locatin Map:
Payment Calculator:



















