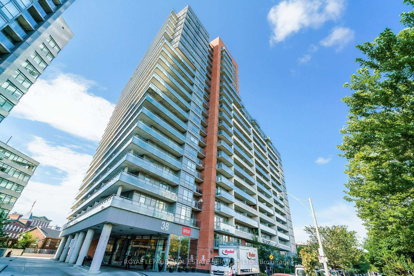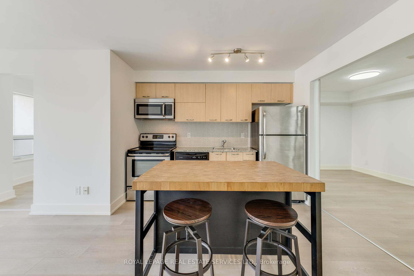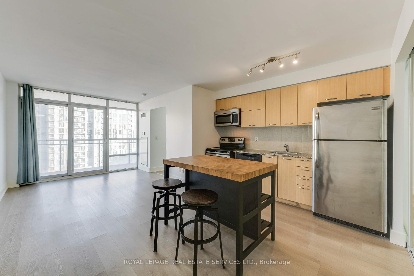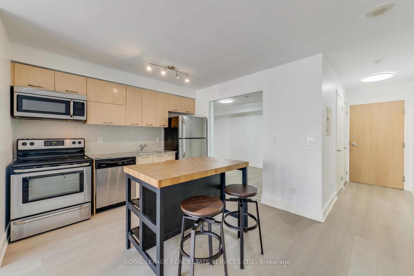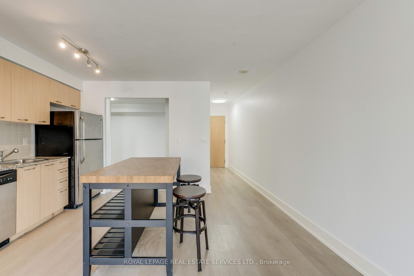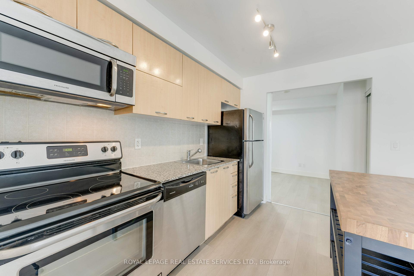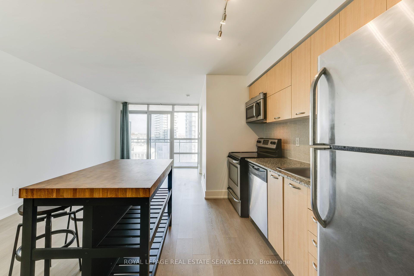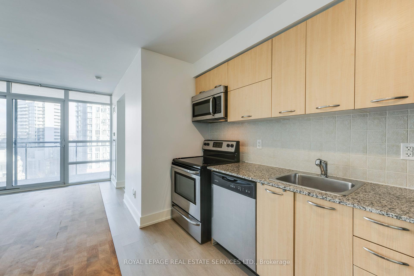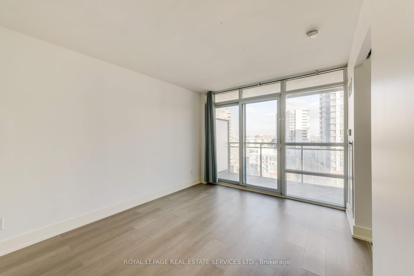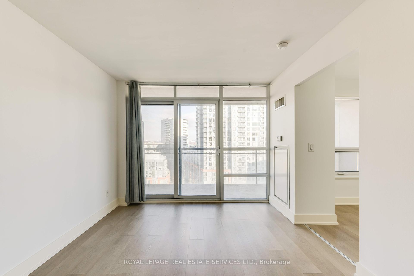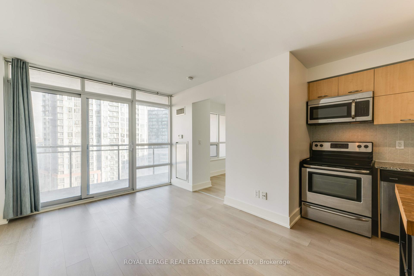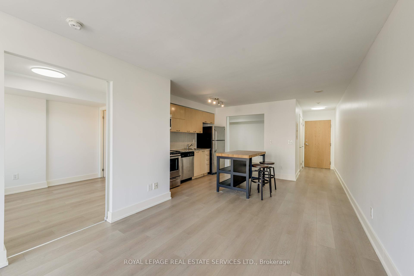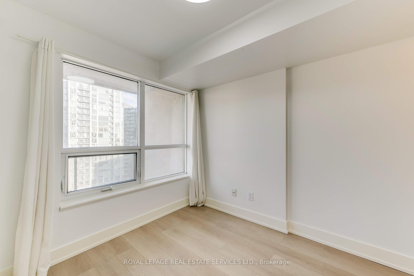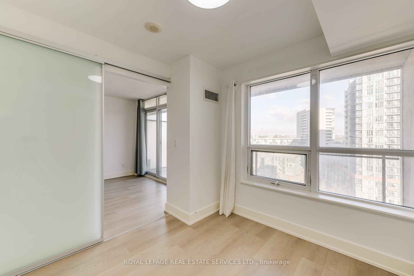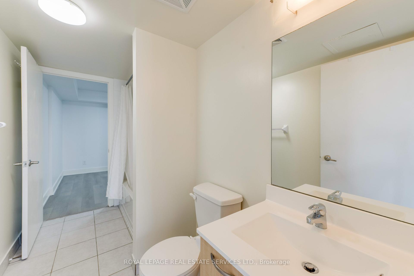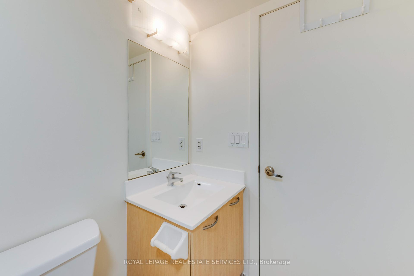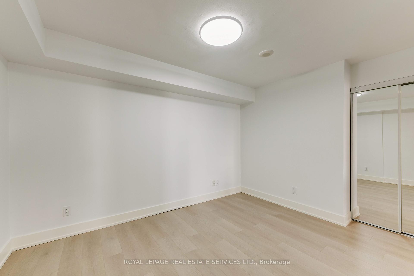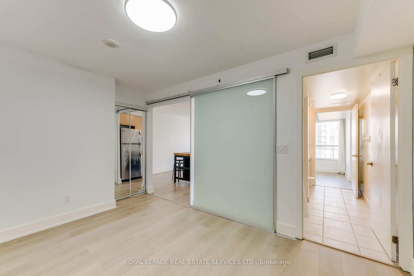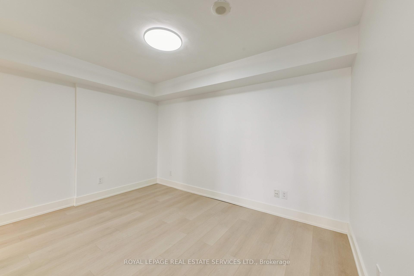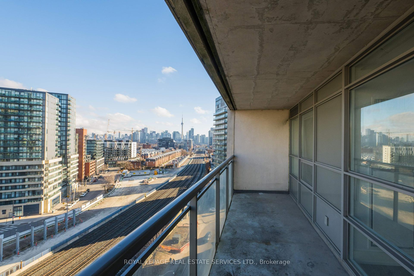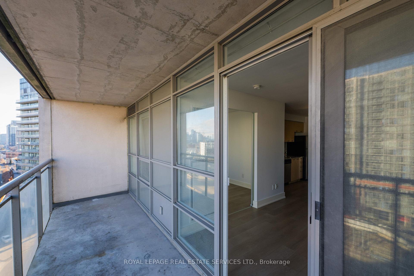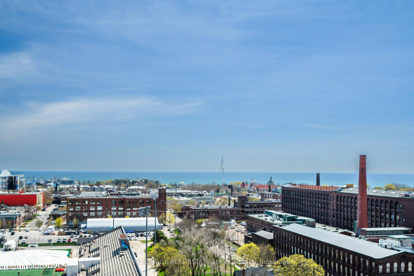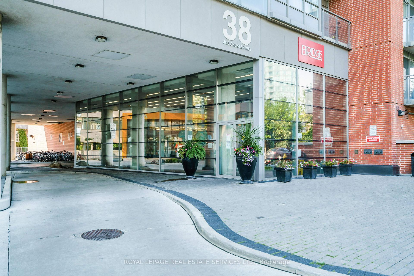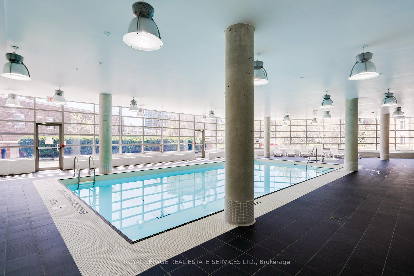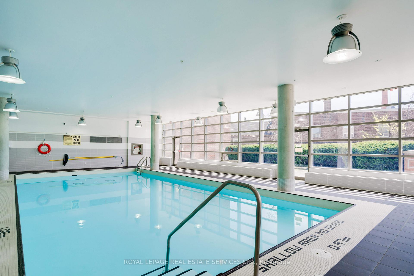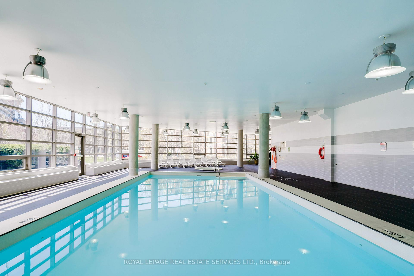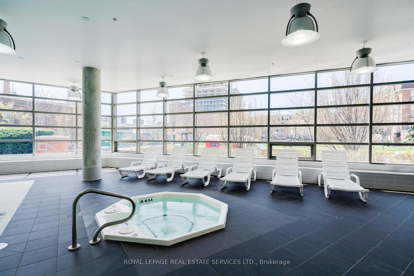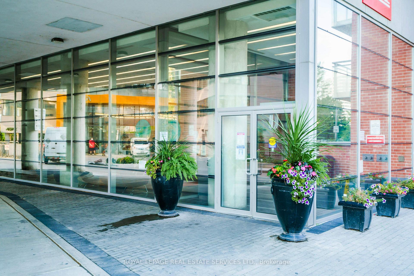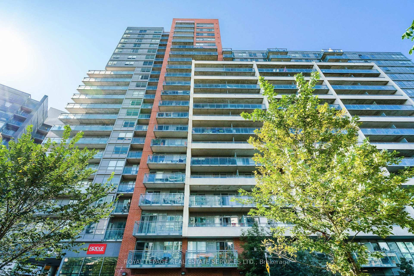$549,000
Available - For Sale
Listing ID: C11893639
38 Joe Shuster Way , Unit 1223, Toronto, M6K 0A5, Ontario
| This stunning 2-bedroom, 1-bath condo blends loft-inspired design with modern upgrades. Featuring upgraded smooth ceilings and newer laminate floors, the home exudes warmth and contemporary style. The kitchen is perfect for the urban chef, offering stainless steel appliances and a butcher block island. The flexible living/dining area provides endless design possibilities, while the large primary bedroom includes a sliding door closet. The second bedroom boasts a large window, filling the space with natural light. Located between King West and Queen West, you're just steps from the TTC King West streetcar, Longo's with Starbucks, Shoppers Drug Mart, Canadian Tire, Winners, Liberty Village, and a variety of restaurants and cafes. Minutes from the Entertainment, Theatre, and Financial Districts, this condo offers convenience at your doorstep. With views of the CN Tower and exceptional value, this home is move-in ready with incredible potential! |
| Extras: Enjoy exclusive amenities on the 3rd/2nd/1st floors: 24hr concierge, fitness ctr, yoga studio, indoor pool w/ jacuzzi & steam rms, board & library rms, outdoor terrace, games & party rms w/ kitchen, & theatre/media rm |
| Price | $549,000 |
| Taxes: | $2131.50 |
| Maintenance Fee: | 533.87 |
| Address: | 38 Joe Shuster Way , Unit 1223, Toronto, M6K 0A5, Ontario |
| Province/State: | Ontario |
| Condo Corporation No | TSCC |
| Level | 12 |
| Unit No | 23 |
| Locker No | 152 |
| Directions/Cross Streets: | King St & Dufferin St |
| Rooms: | 5 |
| Bedrooms: | 2 |
| Bedrooms +: | |
| Kitchens: | 1 |
| Family Room: | N |
| Basement: | None |
| Property Type: | Condo Apt |
| Style: | Apartment |
| Exterior: | Concrete |
| Garage Type: | Underground |
| Garage(/Parking)Space: | 0.00 |
| Drive Parking Spaces: | 0 |
| Park #1 | |
| Parking Type: | None |
| Exposure: | Ne |
| Balcony: | Open |
| Locker: | Owned |
| Pet Permited: | Restrict |
| Approximatly Square Footage: | 600-699 |
| Building Amenities: | Concierge, Gym, Indoor Pool, Party/Meeting Room, Visitor Parking |
| Property Features: | Arts Centre, Clear View, Library, Park, Public Transit, Rec Centre |
| Maintenance: | 533.87 |
| CAC Included: | Y |
| Water Included: | Y |
| Common Elements Included: | Y |
| Heat Included: | Y |
| Building Insurance Included: | Y |
| Fireplace/Stove: | N |
| Heat Source: | Gas |
| Heat Type: | Forced Air |
| Central Air Conditioning: | Central Air |
| Laundry Level: | Main |
| Ensuite Laundry: | Y |
$
%
Years
This calculator is for demonstration purposes only. Always consult a professional
financial advisor before making personal financial decisions.
| Although the information displayed is believed to be accurate, no warranties or representations are made of any kind. |
| ROYAL LEPAGE REAL ESTATE SERVICES LTD. |
|
|
Ali Shahpazir
Sales Representative
Dir:
416-473-8225
Bus:
416-473-8225
| Virtual Tour | Book Showing | Email a Friend |
Jump To:
At a Glance:
| Type: | Condo - Condo Apt |
| Area: | Toronto |
| Municipality: | Toronto |
| Neighbourhood: | Niagara |
| Style: | Apartment |
| Tax: | $2,131.5 |
| Maintenance Fee: | $533.87 |
| Beds: | 2 |
| Baths: | 1 |
| Fireplace: | N |
Locatin Map:
Payment Calculator:

