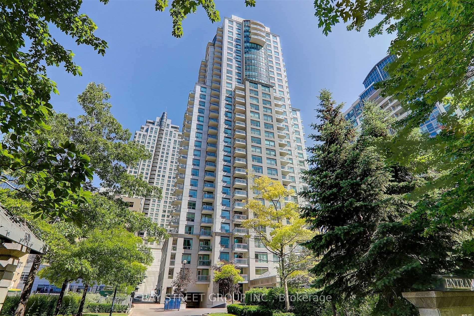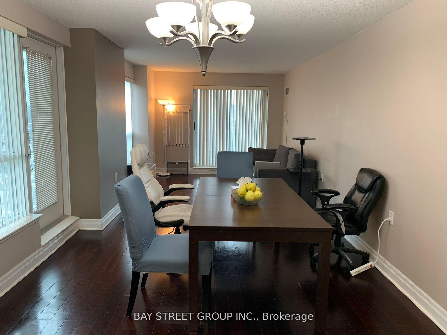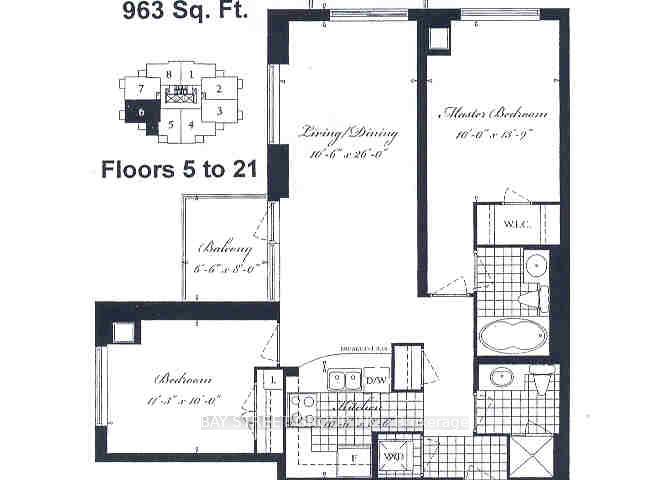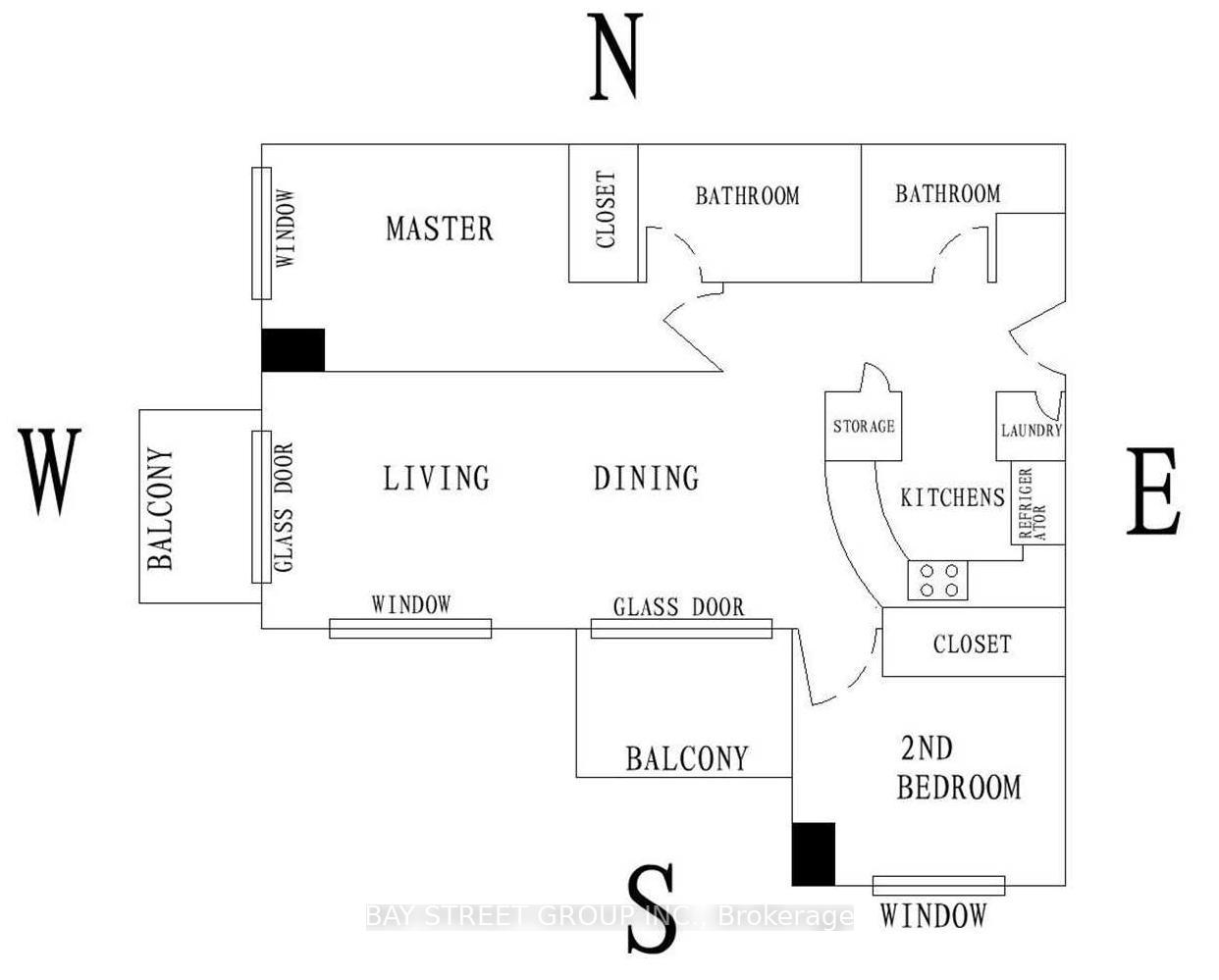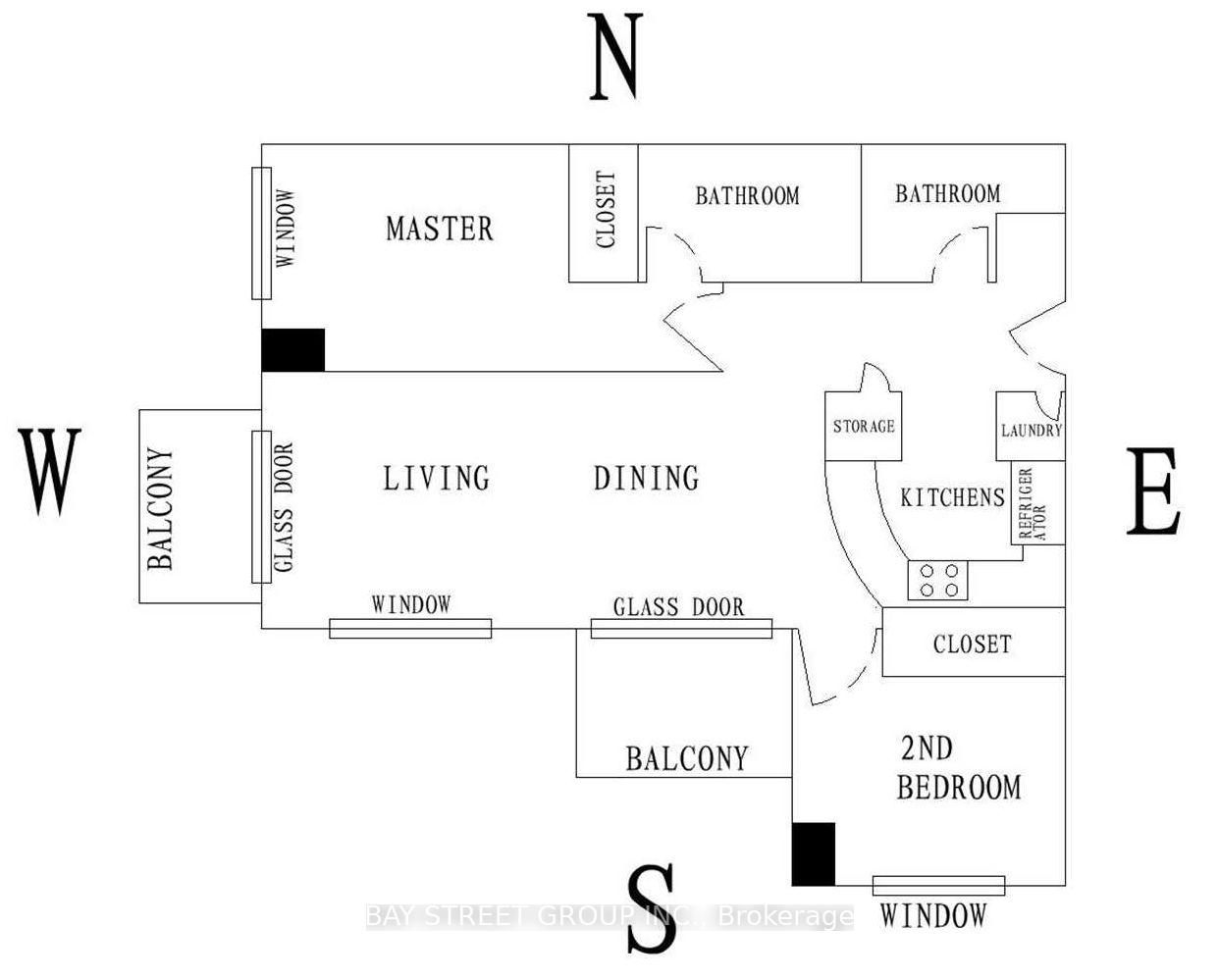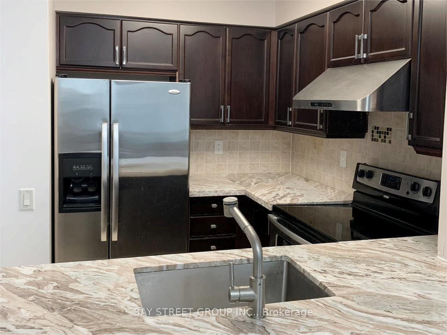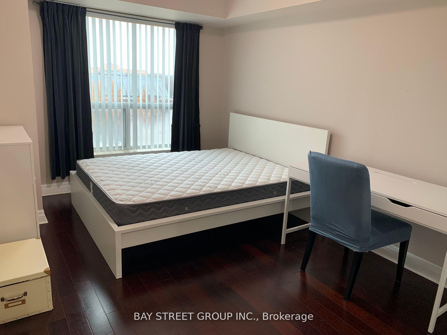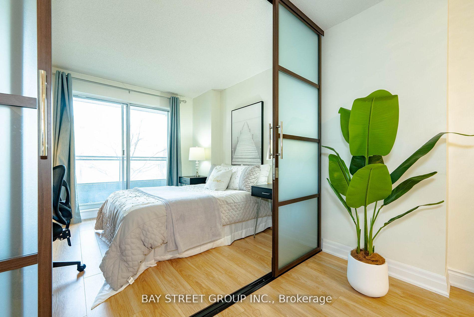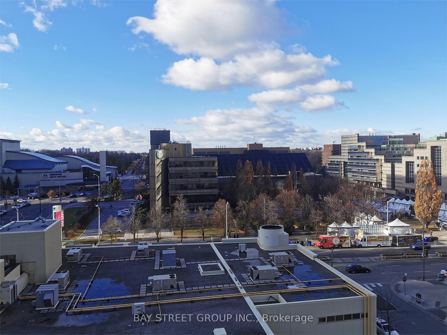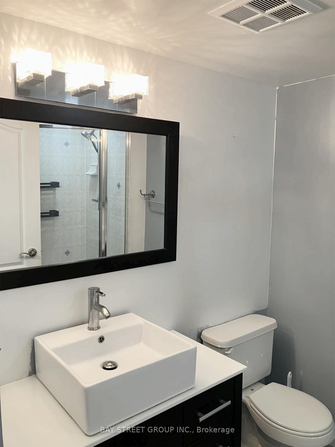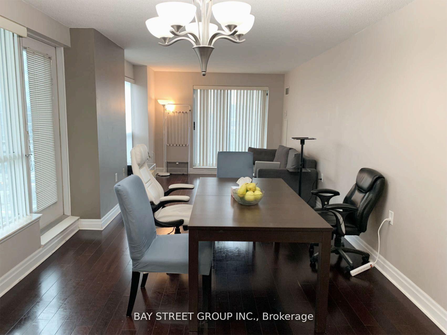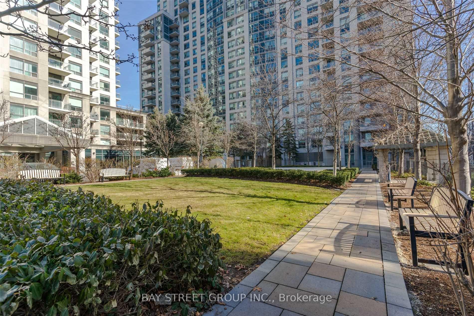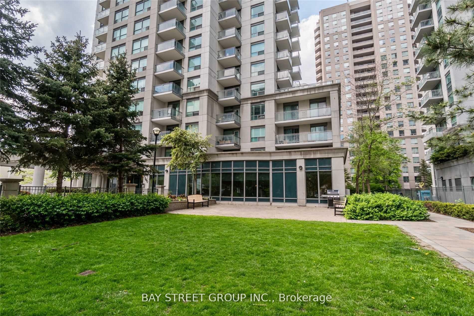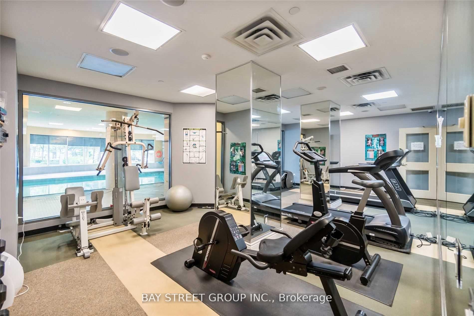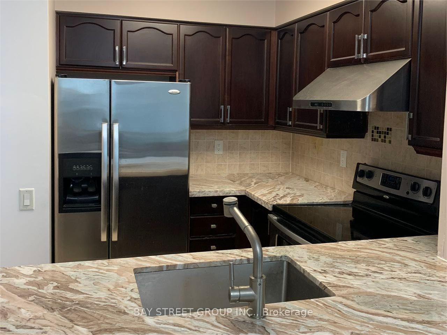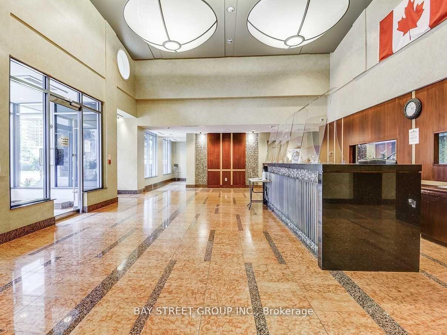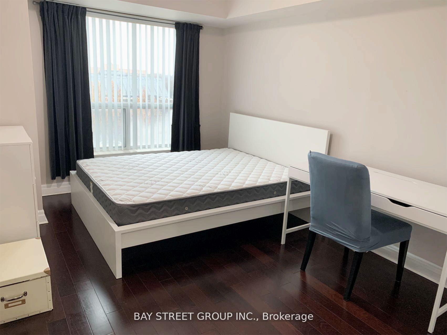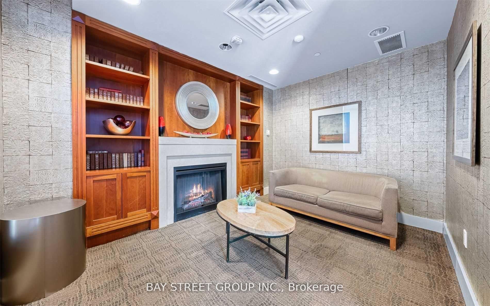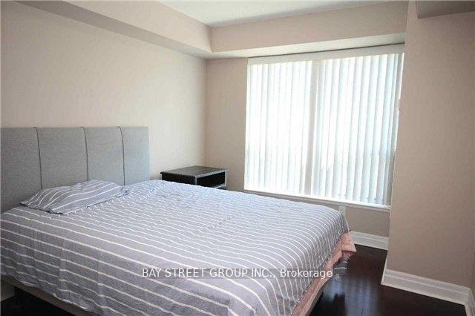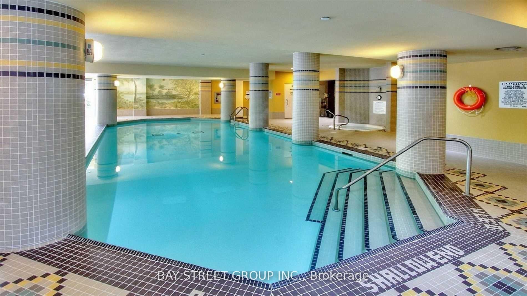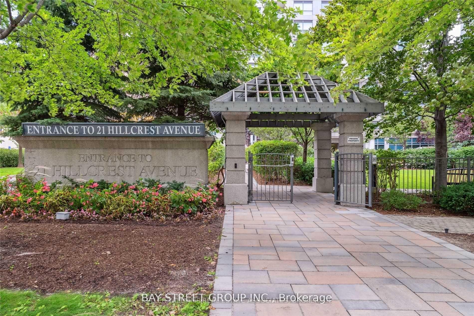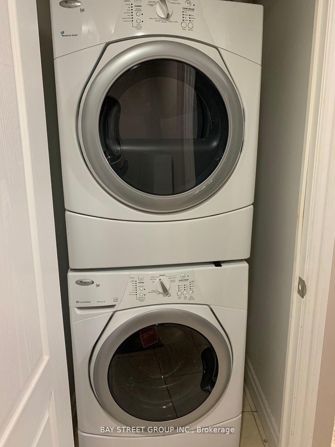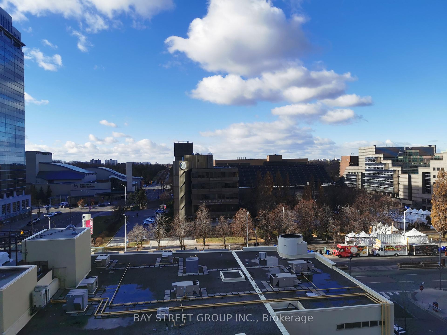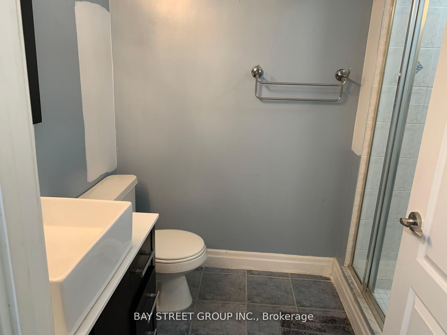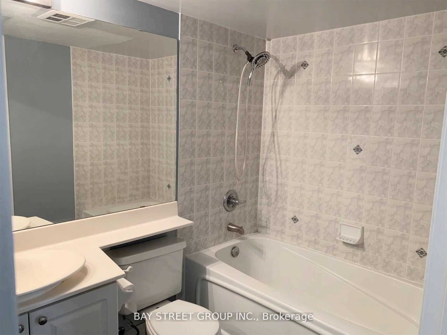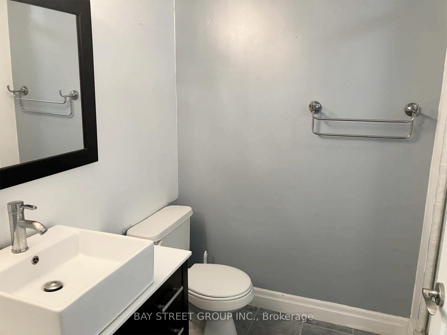$3,150
Available - For Rent
Listing ID: C11893534
21 Hillcrest Ave , Unit 906, Toronto, M2N 7K2, Ontario
| Luxury Condo with 2-Bedroom Split Floor Plan, 963 sq.ft, Corner Unit. Spacious Dining and Living room. Primary bedroom with Ensuite and Walk-In Closet. Open Concept Kitchen W/Granite Counter-Top (recently upgraded). Newer Washer & Dryer. Laminate Flooring Throughout. New pipes installed in 2021. Located in the heart of North York with Southwest clear city view, Surrounded by beautiful gardens, Steps To Civic Centre, NY center Subway Station, Schools And All Amenities, Shops, Loblaw, Restaurants and more. Amazing Facilities: Bbq, 24Hr Concierge, Gym, Indoor pool, Sauna,Theatre. Furniture included (see inclusion) |
| Extras: All Existing Light Fixtures, Window Coverings, Fridge, Stove, Washer, Dryer, Dishwasher. |
| Price | $3,150 |
| Address: | 21 Hillcrest Ave , Unit 906, Toronto, M2N 7K2, Ontario |
| Province/State: | Ontario |
| Condo Corporation No | TSCC |
| Level | 9 |
| Unit No | 6 |
| Directions/Cross Streets: | Yonge/Sheppard |
| Rooms: | 5 |
| Bedrooms: | 2 |
| Bedrooms +: | |
| Kitchens: | 1 |
| Family Room: | N |
| Basement: | None |
| Furnished: | Y |
| Property Type: | Condo Apt |
| Style: | Apartment |
| Exterior: | Concrete |
| Garage Type: | Underground |
| Garage(/Parking)Space: | 1.00 |
| Drive Parking Spaces: | 1 |
| Park #1 | |
| Parking Spot: | 87 |
| Parking Type: | Exclusive |
| Legal Description: | B |
| Exposure: | Sw |
| Balcony: | Open |
| Locker: | None |
| Pet Permited: | N |
| Approximatly Square Footage: | 900-999 |
| Building Amenities: | Concierge, Exercise Room, Indoor Pool, Party/Meeting Room, Visitor Parking |
| Property Features: | Clear View, Fenced Yard, Public Transit, School |
| CAC Included: | Y |
| Water Included: | Y |
| Heat Included: | Y |
| Building Insurance Included: | Y |
| Fireplace/Stove: | N |
| Heat Source: | Gas |
| Heat Type: | Forced Air |
| Central Air Conditioning: | Central Air |
| Ensuite Laundry: | Y |
| Although the information displayed is believed to be accurate, no warranties or representations are made of any kind. |
| BAY STREET GROUP INC. |
|
|
Ali Shahpazir
Sales Representative
Dir:
416-473-8225
Bus:
416-473-8225
| Book Showing | Email a Friend |
Jump To:
At a Glance:
| Type: | Condo - Condo Apt |
| Area: | Toronto |
| Municipality: | Toronto |
| Neighbourhood: | Willowdale East |
| Style: | Apartment |
| Beds: | 2 |
| Baths: | 2 |
| Garage: | 1 |
| Fireplace: | N |
Locatin Map:

