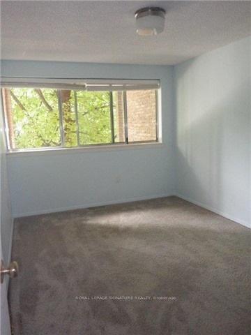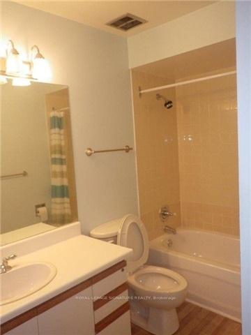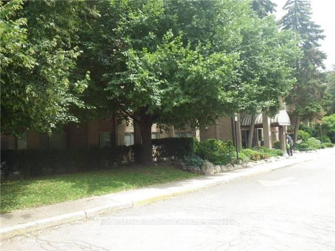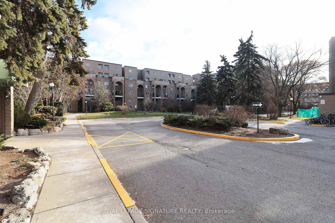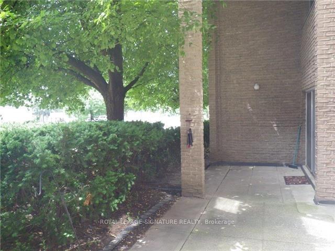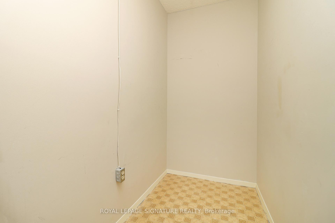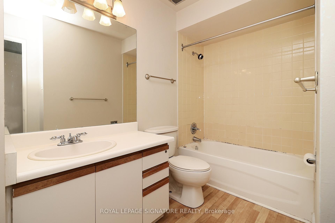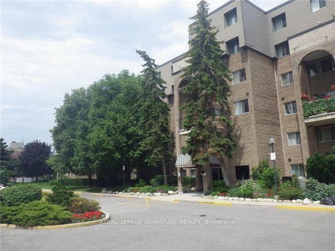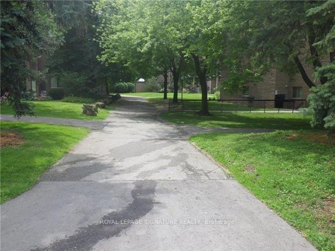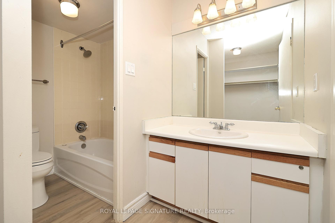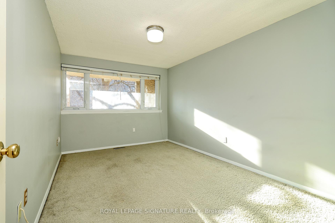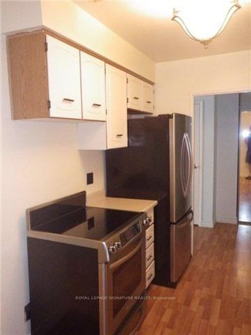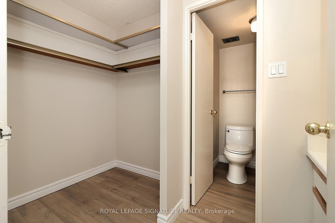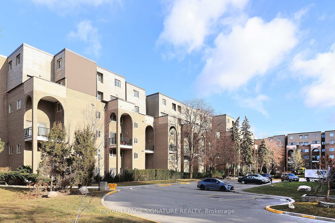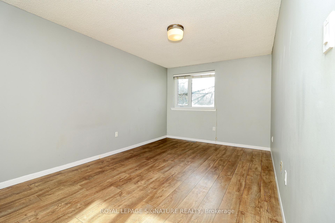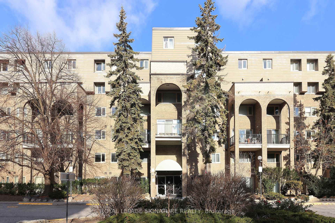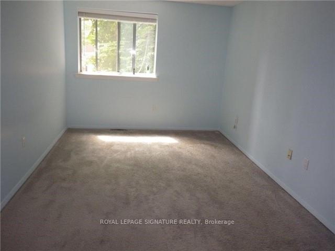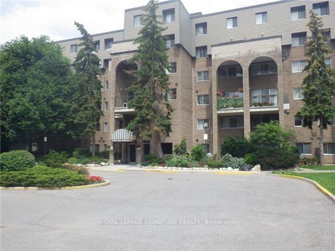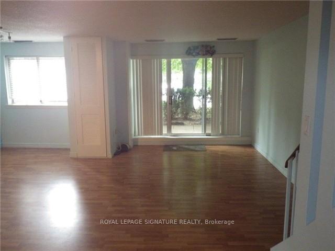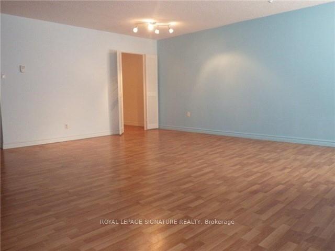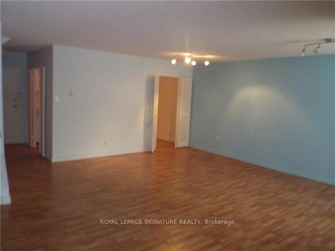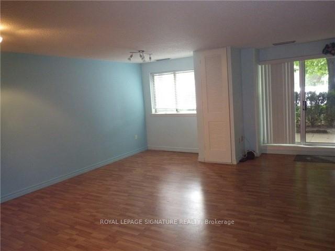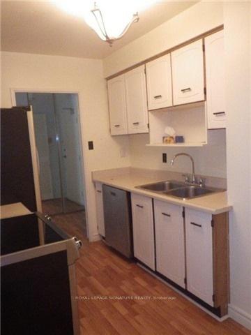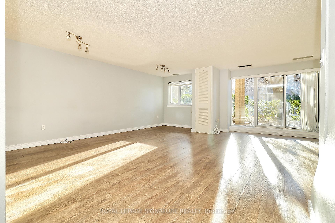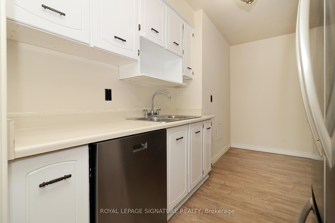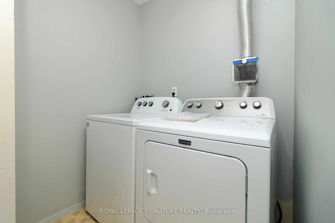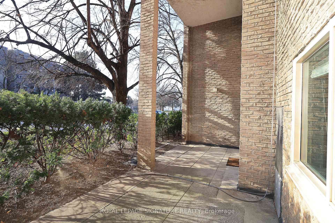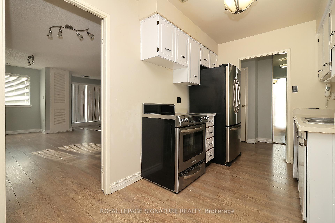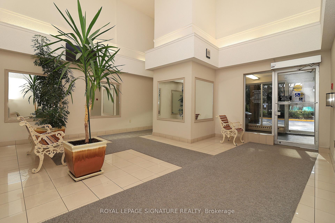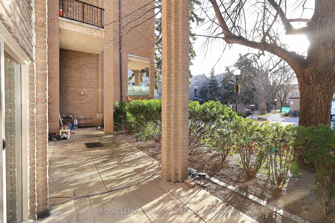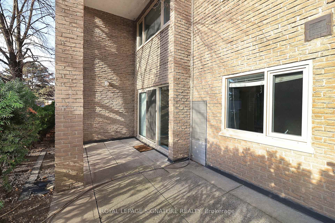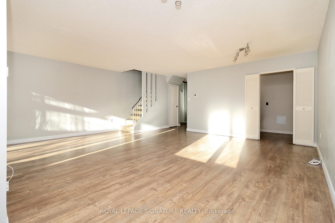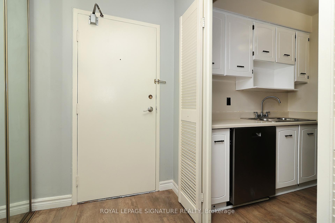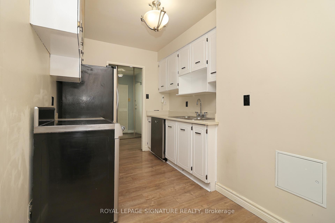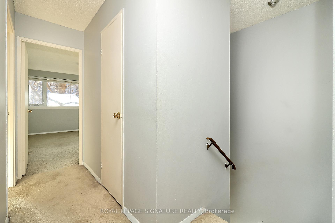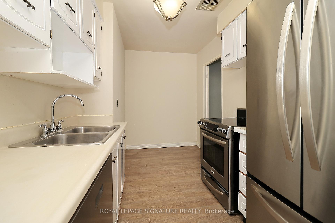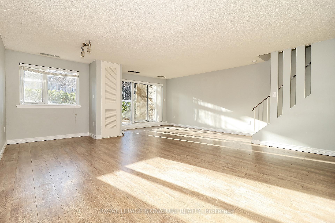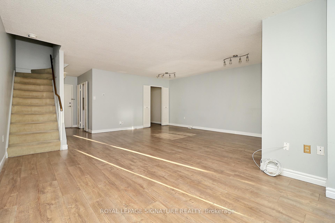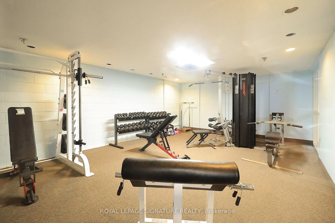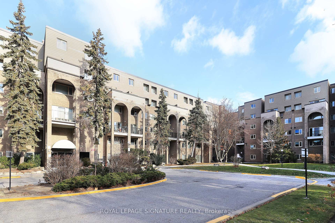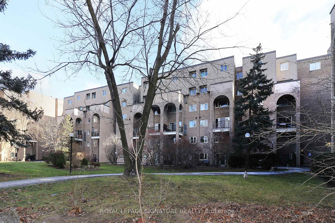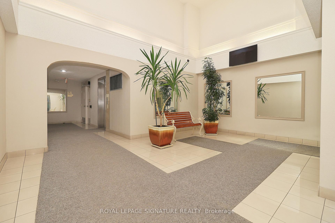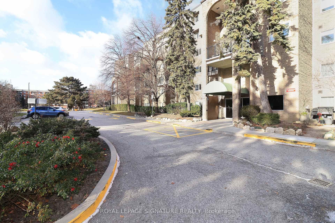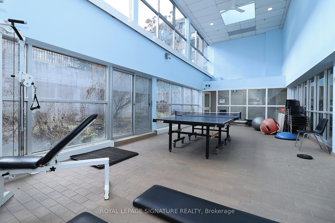$2,950
Available - For Rent
Listing ID: C11893529
4005 Don Mills Rd , Unit 102, Toronto, M2H 3J9, Ontario
| Large Spacious Condominium, Bright Open Concept, Southern Exposure, Convenient Main Floor Suite With A Large Patio,Easy Access For Groceries, Spacious Prime Bedroom With A Walk In Closet & A 4pc Bath, 2nd Bedroom Is A Good Size As well, Laundry On 2nd Floor, AAA Tenants Requested, TTC At Your Door, Steps To Shopping, Schools (Arbor Glen, AY Jackson Hs, Seneca College, Hospitals, Restaurants, HWY 404,All Utilities Included Tv, parking, Laundry Included In Rent |
| Price | $2,950 |
| Address: | 4005 Don Mills Rd , Unit 102, Toronto, M2H 3J9, Ontario |
| Province/State: | Ontario |
| Condo Corporation No | TSCC |
| Level | 1 |
| Unit No | 52 |
| Directions/Cross Streets: | Don Mills Rd / Steeles Ave |
| Rooms: | 5 |
| Bedrooms: | 2 |
| Bedrooms +: | |
| Kitchens: | 1 |
| Family Room: | N |
| Basement: | None |
| Furnished: | N |
| Property Type: | Condo Apt |
| Style: | 2-Storey |
| Exterior: | Brick |
| Garage Type: | Underground |
| Garage(/Parking)Space: | 1.00 |
| Drive Parking Spaces: | 1 |
| Park #1 | |
| Parking Type: | Exclusive |
| Exposure: | S |
| Balcony: | Terr |
| Locker: | None |
| Pet Permited: | Restrict |
| Approximatly Square Footage: | 1200-1399 |
| Building Amenities: | Bbqs Allowed, Bike Storage, Gym, Indoor Pool, Party/Meeting Room, Visitor Parking |
| Property Features: | Place Of Wor, Public Transit, School, School Bus Route |
| CAC Included: | Y |
| Hydro Included: | Y |
| Water Included: | Y |
| Cabel TV Included: | Y |
| Common Elements Included: | Y |
| Heat Included: | Y |
| Parking Included: | Y |
| Building Insurance Included: | Y |
| Fireplace/Stove: | N |
| Heat Source: | Electric |
| Heat Type: | Forced Air |
| Central Air Conditioning: | Central Air |
| Ensuite Laundry: | Y |
| Although the information displayed is believed to be accurate, no warranties or representations are made of any kind. |
| ROYAL LEPAGE SIGNATURE REALTY |
|
|
Ali Shahpazir
Sales Representative
Dir:
416-473-8225
Bus:
416-473-8225
| Virtual Tour | Book Showing | Email a Friend |
Jump To:
At a Glance:
| Type: | Condo - Condo Apt |
| Area: | Toronto |
| Municipality: | Toronto |
| Neighbourhood: | Hillcrest Village |
| Style: | 2-Storey |
| Beds: | 2 |
| Baths: | 2 |
| Garage: | 1 |
| Fireplace: | N |
Locatin Map:

