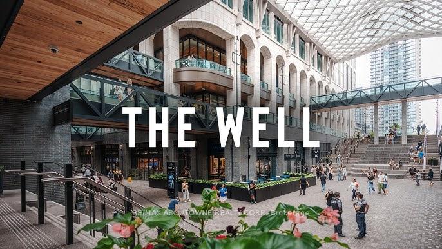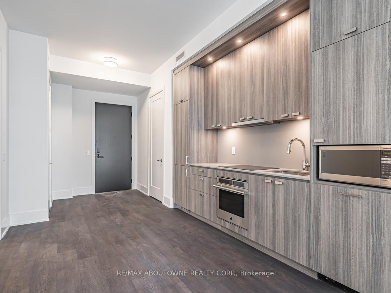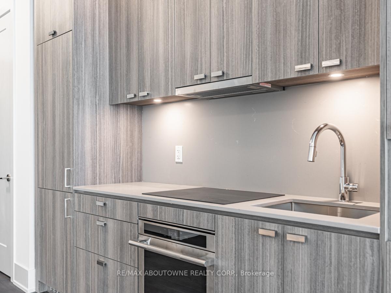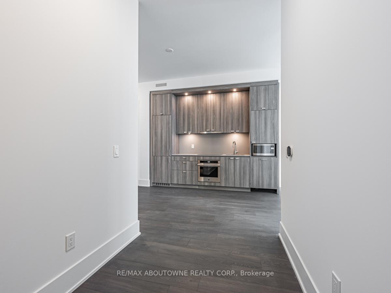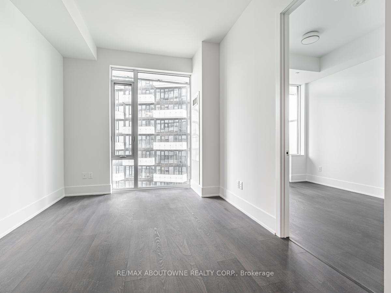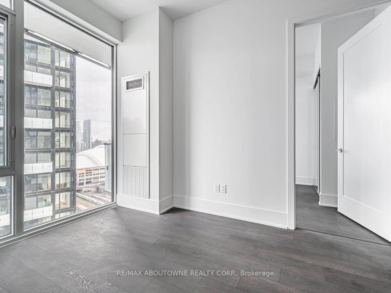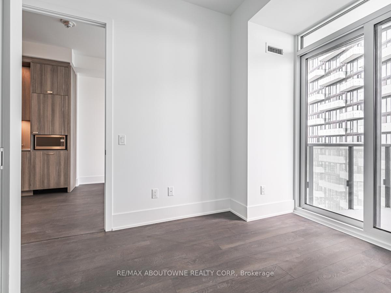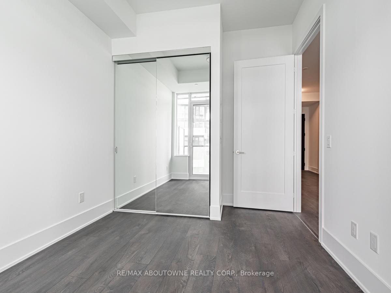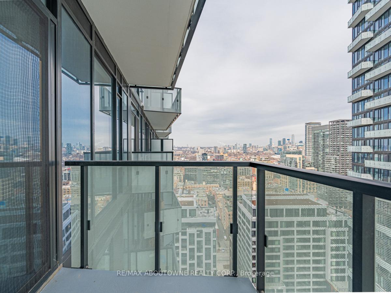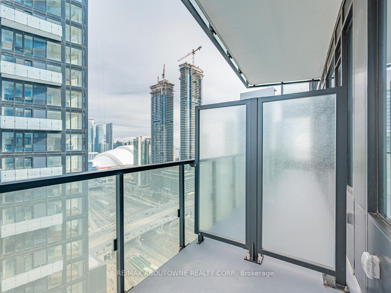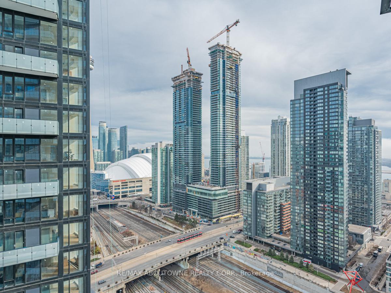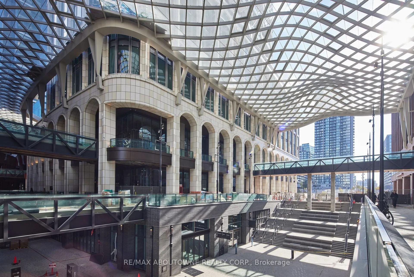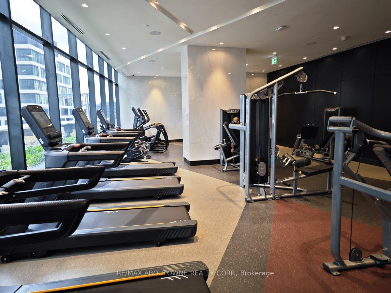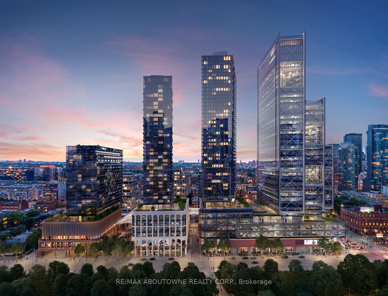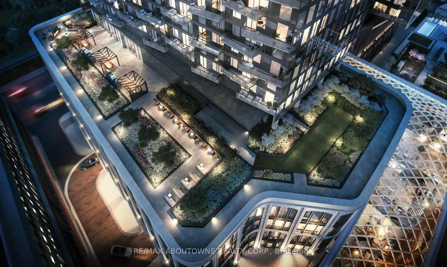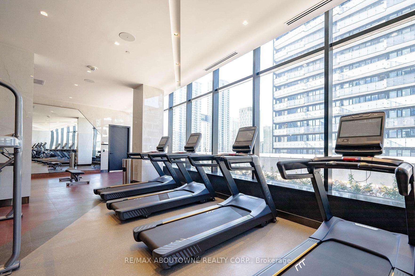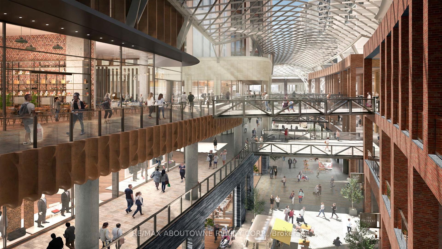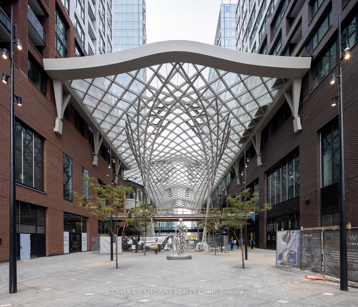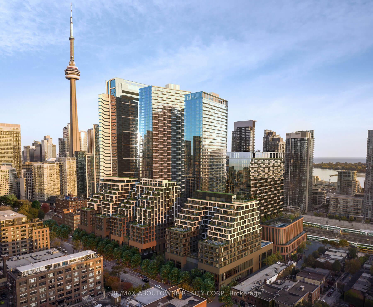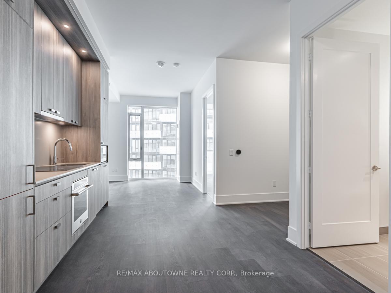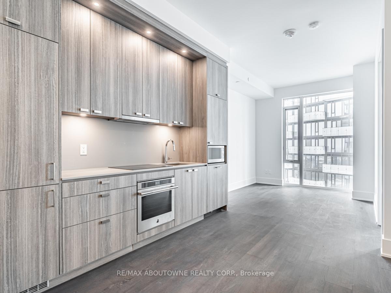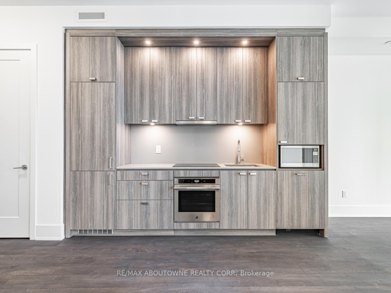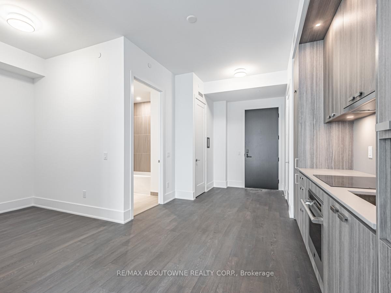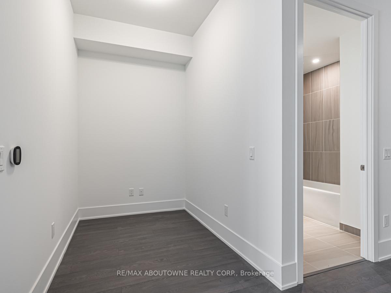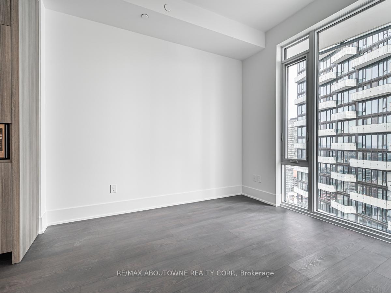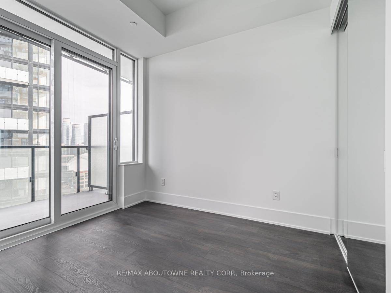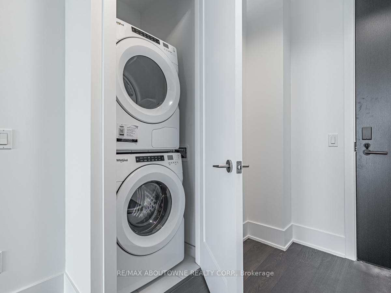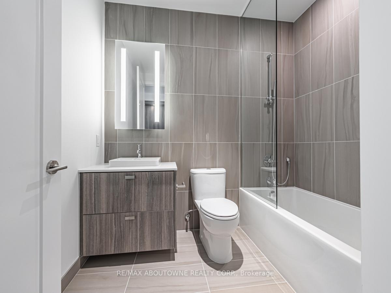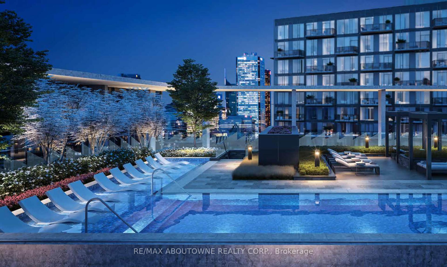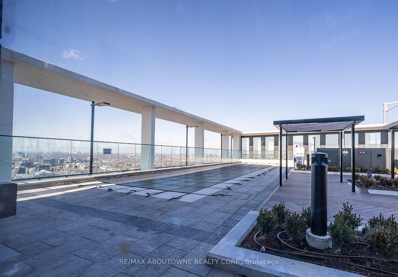$2,800
Available - For Rent
Listing ID: C10326575
470 Front St West , Unit 2311, Toronto, M5V 0V6, Ontario
| Discover elevated living in this brand-new, executive 1 Bedroom + Den suite at The Well by Tridel, one of Torontos most anticipated luxury residences. Boasting 10-foot ceilings and sophisticated finishes, this suite offers a spacious primary bedroom with mirrored closet, large windows and walkout to balcony with peak views of the CN Tower. The versatile den can easily function as a second bedroom. The suite is fully equipped with energy-efficient, 5-star stainless steel appliances, an integrated fridge and dishwasher, in-suite laundry, and floor-to-ceiling windows that fill the space with natural light. Enjoy stunning east-facing views.Complementing this luxury residence, The Well features hotel-style amenities, including a rooftop pool, gym, party and private dining rooms, media lounges, a games room, outdoor terrace with BBQ, dog run, sundeck, and 24-hour concierge service. Internet is also included in the rental for added convenience. Step outside to 500,000 square feet of retail space with everything from boutique shops, banks, Shoppers Drug Mart, and Indigo to diverse dining options, bars, and a 70,000 square foot gourmet food market. With easy access to the Rogers Centre, CN Tower, Union Station, and the Financial and Entertainment Districts, The Well offers an unmatched lifestyle in the heart of downtown Toronto. |
| Price | $2,800 |
| Address: | 470 Front St West , Unit 2311, Toronto, M5V 0V6, Ontario |
| Province/State: | Ontario |
| Condo Corporation No | TSCC |
| Level | 18 |
| Unit No | 9 |
| Directions/Cross Streets: | Front St W. & Spadina Ave |
| Rooms: | 5 |
| Bedrooms: | 1 |
| Bedrooms +: | 1 |
| Kitchens: | 1 |
| Family Room: | N |
| Basement: | None |
| Furnished: | N |
| Approximatly Age: | New |
| Property Type: | Condo Apt |
| Style: | Apartment |
| Exterior: | Concrete |
| Garage Type: | Underground |
| Garage(/Parking)Space: | 0.00 |
| Drive Parking Spaces: | 0 |
| Park #1 | |
| Parking Type: | None |
| Exposure: | E |
| Balcony: | Open |
| Locker: | None |
| Pet Permited: | N |
| Approximatly Age: | New |
| Approximatly Square Footage: | 600-699 |
| Building Amenities: | Concierge, Games Room, Gym, Outdoor Pool, Party/Meeting Room, Rooftop Deck/Garden |
| Property Features: | Park, Public Transit |
| Common Elements Included: | Y |
| Building Insurance Included: | Y |
| Fireplace/Stove: | N |
| Heat Source: | Gas |
| Heat Type: | Forced Air |
| Central Air Conditioning: | Central Air |
| Ensuite Laundry: | Y |
| Although the information displayed is believed to be accurate, no warranties or representations are made of any kind. |
| RE/MAX ABOUTOWNE REALTY CORP. |
|
|
Ali Shahpazir
Sales Representative
Dir:
416-473-8225
Bus:
416-473-8225
| Book Showing | Email a Friend |
Jump To:
At a Glance:
| Type: | Condo - Condo Apt |
| Area: | Toronto |
| Municipality: | Toronto |
| Neighbourhood: | Waterfront Communities C1 |
| Style: | Apartment |
| Approximate Age: | New |
| Beds: | 1+1 |
| Baths: | 1 |
| Fireplace: | N |
Locatin Map:

