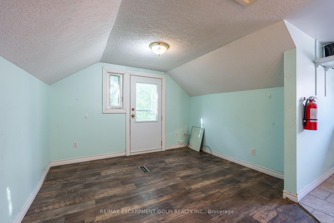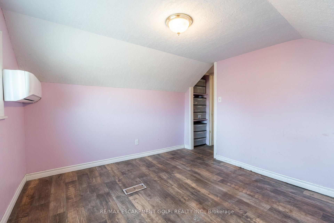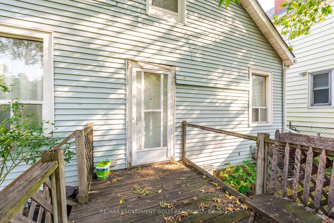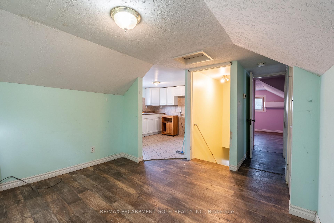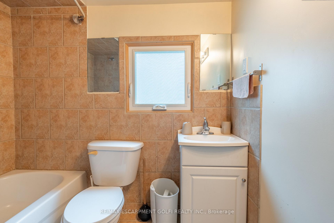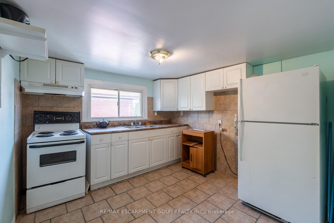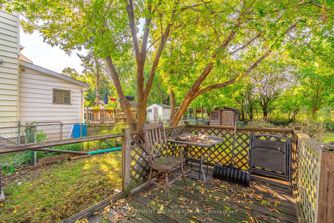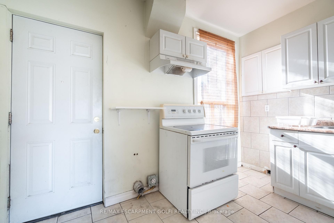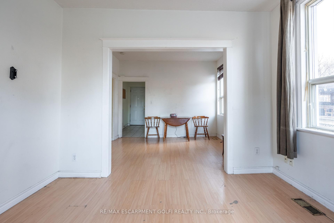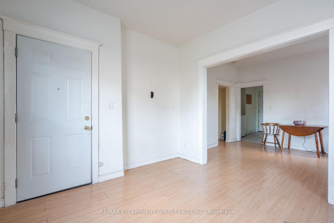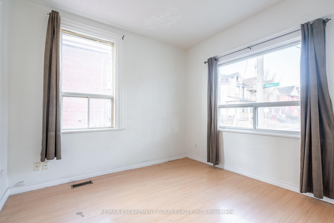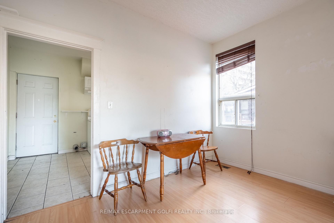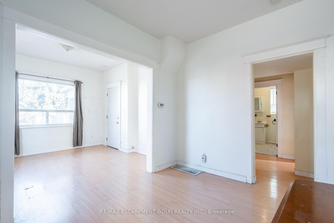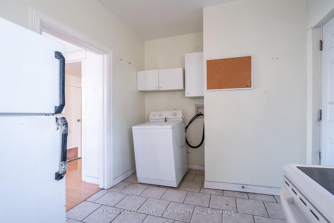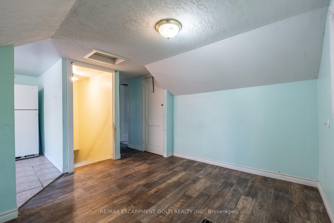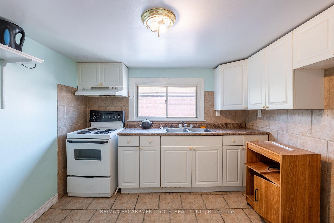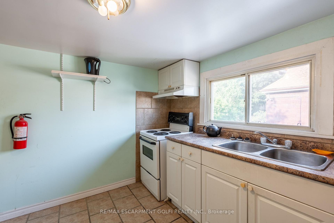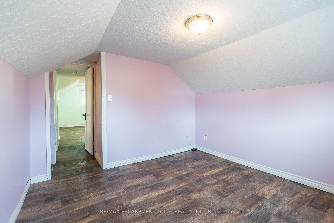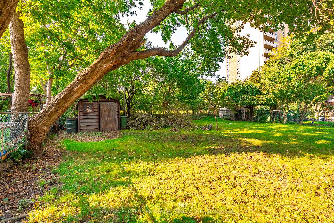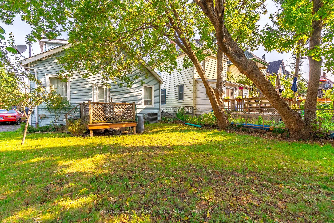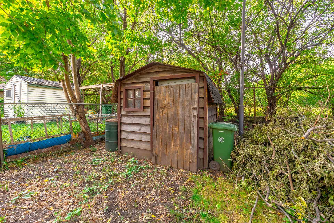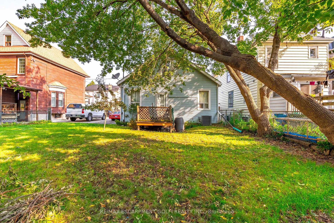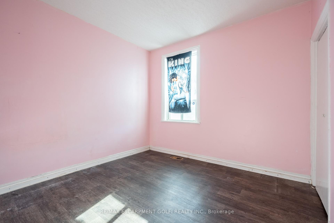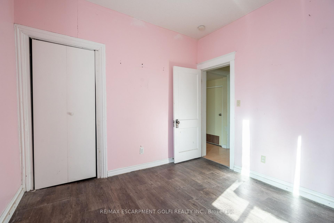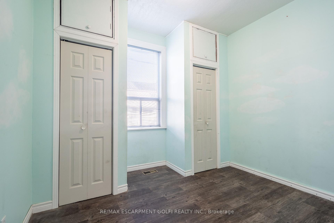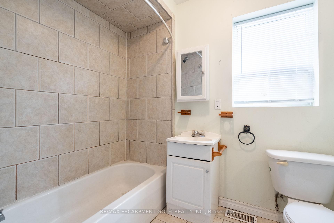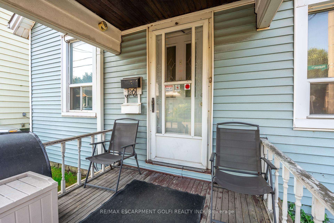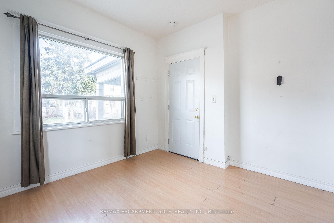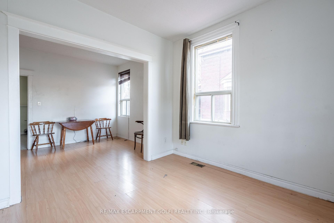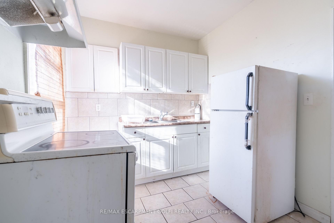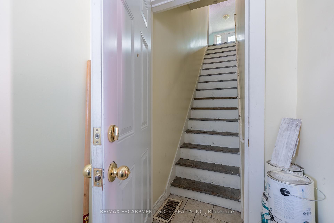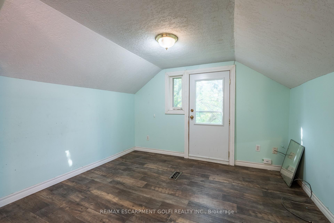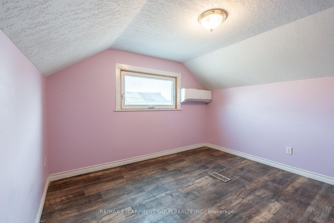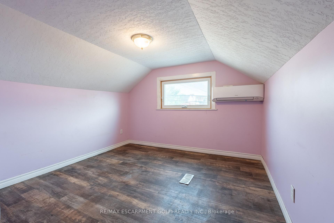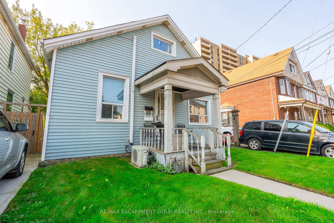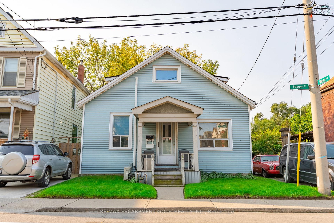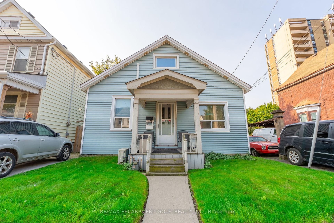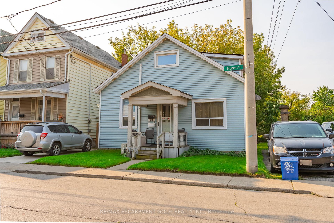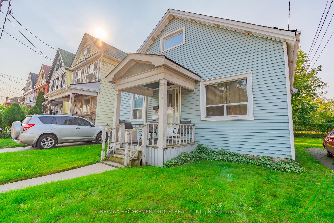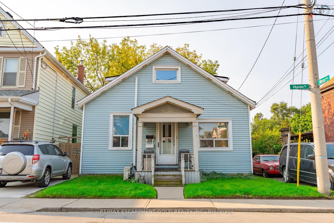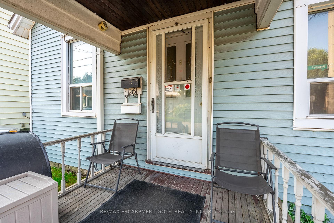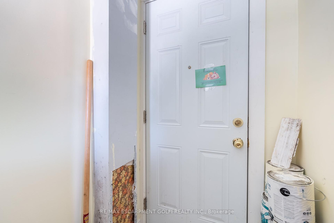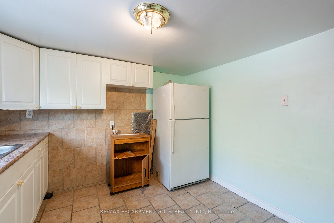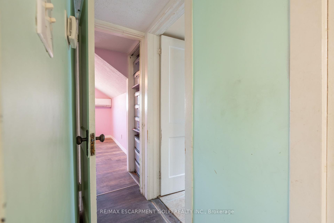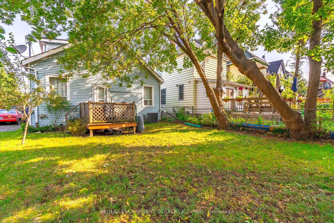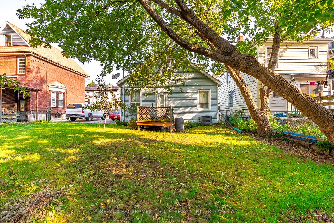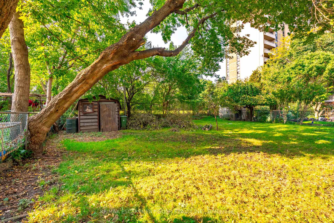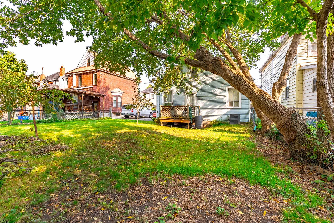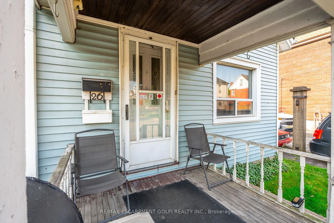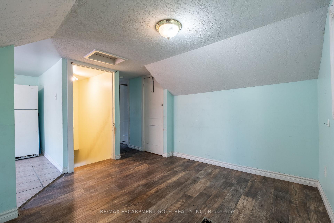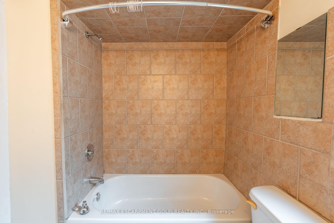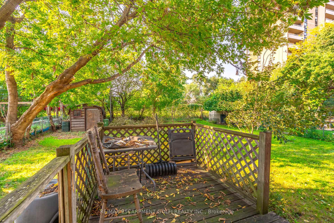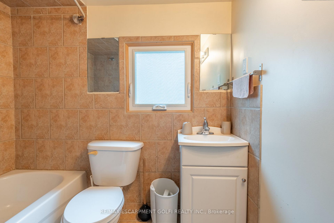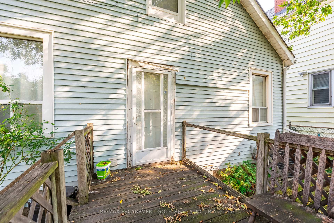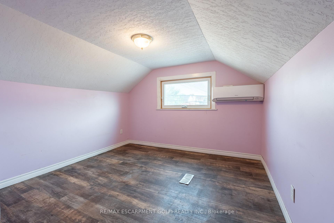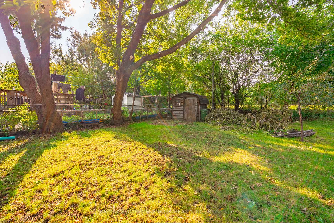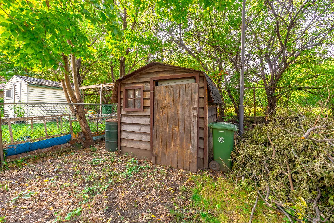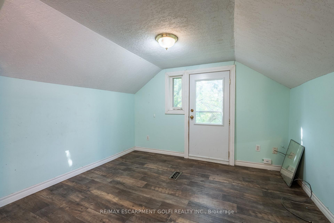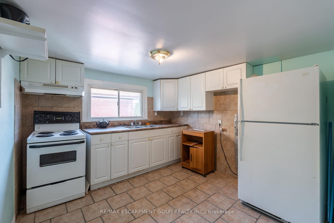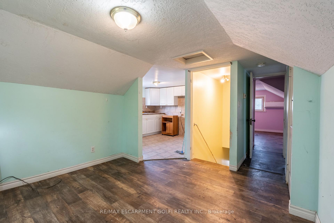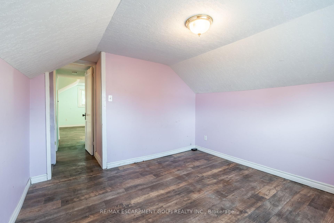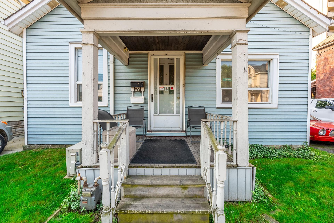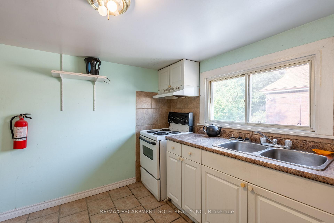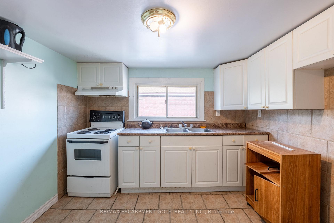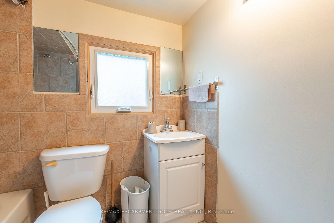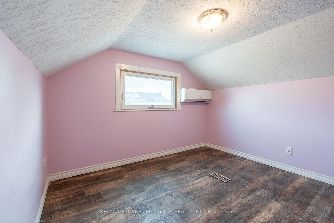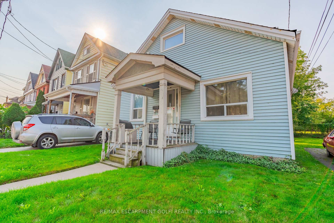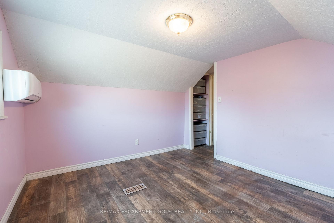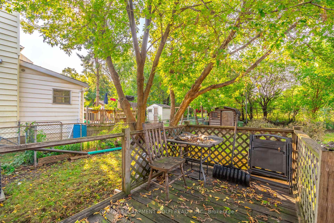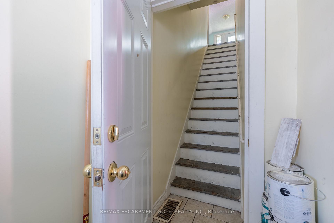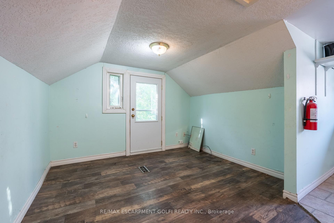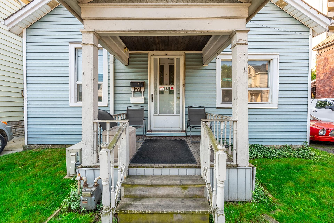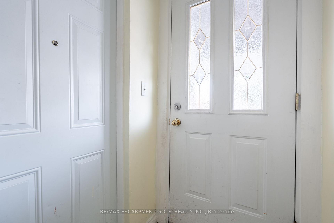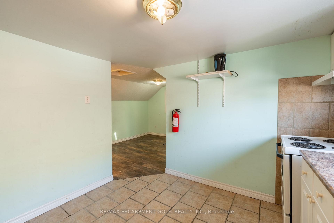$499,900
Available - For Sale
Listing ID: X9398641
26 Huron St , Hamilton, L8L 2S2, Ontario
| Welcome to 26 HURON ST. in the heart of Hamilton Centre Gibson/Stipley neighbourhood! This 1 1/2 Storey non-conforming duplex boasts 2 units and 2 separate hydro metres (upper level is vacant & main floor is currently tenanted and will be leaving Dec 31st. This home is IDEAL for Investors or 1st Time Buyers looking to get into market with additional rental income to pay Mortgage! Can be easily made into Single family if you need the entire home for a growing family! Main floor features 2 beds, a spacious Living/Dining room, Galley Kitchen and a 4pc Bath! Upper level boasts an eat-in Kitchen, living room, Bedroom and a 4 pc Bath. Large backyard is perfect for family BBQs on porch with no neighbours behind you! New FURNACE in 2024, Close to all major stores, amenities schools bus route and much more. |
| Price | $499,900 |
| Taxes: | $2107.38 |
| Address: | 26 Huron St , Hamilton, L8L 2S2, Ontario |
| Lot Size: | 30.00 x 100.00 (Feet) |
| Acreage: | < .50 |
| Directions/Cross Streets: | Sanford & Huron St |
| Rooms: | 9 |
| Bedrooms: | 3 |
| Bedrooms +: | |
| Kitchens: | 2 |
| Family Room: | N |
| Basement: | Crawl Space |
| Approximatly Age: | 100+ |
| Property Type: | Detached |
| Style: | 1 1/2 Storey |
| Exterior: | Vinyl Siding |
| Garage Type: | None |
| (Parking/)Drive: | None |
| Drive Parking Spaces: | 0 |
| Pool: | None |
| Other Structures: | Garden Shed |
| Approximatly Age: | 100+ |
| Approximatly Square Footage: | 1100-1500 |
| Property Features: | Hospital, Library, Place Of Worship, Public Transit, School |
| Fireplace/Stove: | N |
| Heat Source: | Gas |
| Heat Type: | Forced Air |
| Central Air Conditioning: | Central Air |
| Sewers: | Sewers |
| Water: | Municipal |
$
%
Years
This calculator is for demonstration purposes only. Always consult a professional
financial advisor before making personal financial decisions.
| Although the information displayed is believed to be accurate, no warranties or representations are made of any kind. |
| RE/MAX ESCARPMENT GOLFI REALTY INC. |
|
|
Ali Shahpazir
Sales Representative
Dir:
416-473-8225
Bus:
416-473-8225
| Book Showing | Email a Friend |
Jump To:
At a Glance:
| Type: | Freehold - Detached |
| Area: | Hamilton |
| Municipality: | Hamilton |
| Neighbourhood: | Gibson |
| Style: | 1 1/2 Storey |
| Lot Size: | 30.00 x 100.00(Feet) |
| Approximate Age: | 100+ |
| Tax: | $2,107.38 |
| Beds: | 3 |
| Baths: | 2 |
| Fireplace: | N |
| Pool: | None |
Locatin Map:
Payment Calculator:

