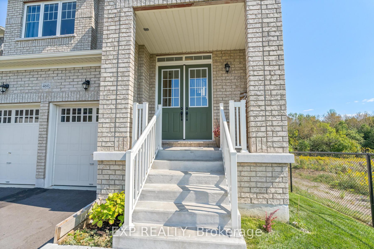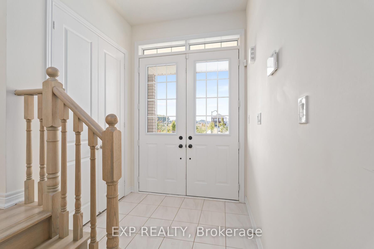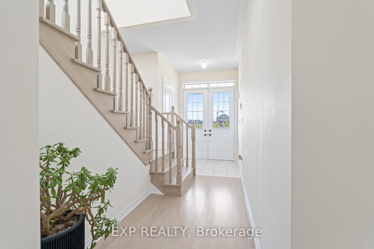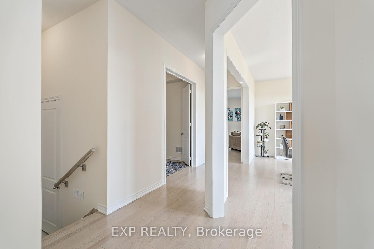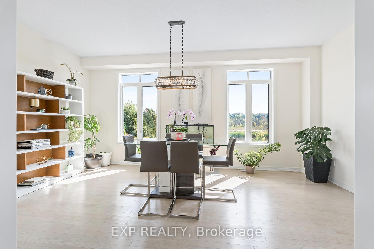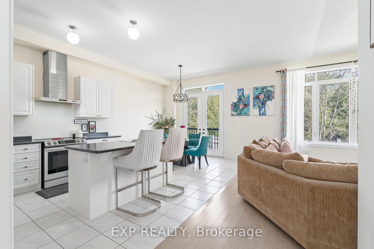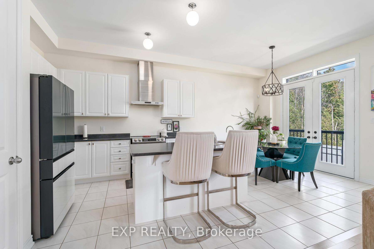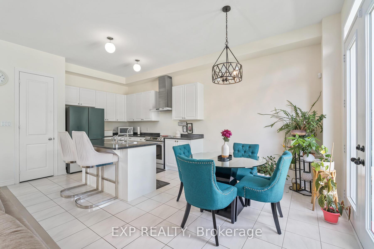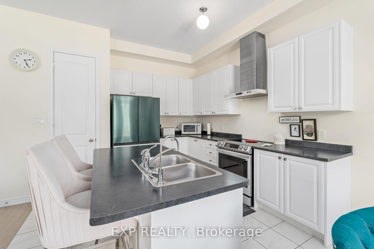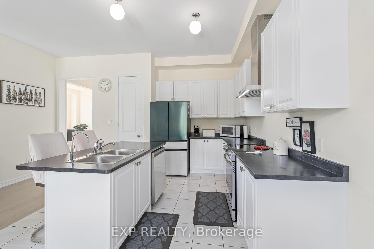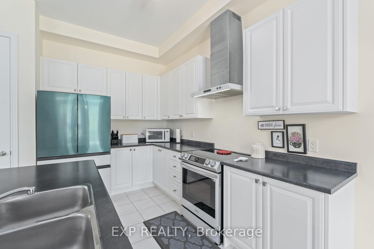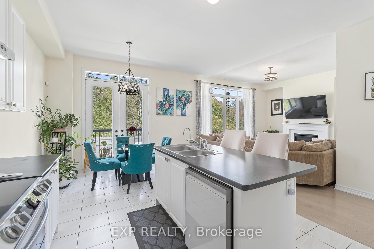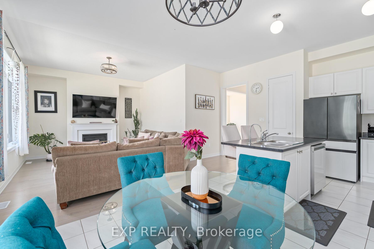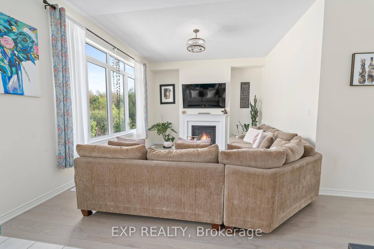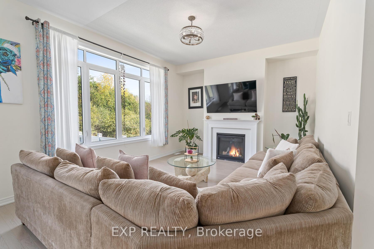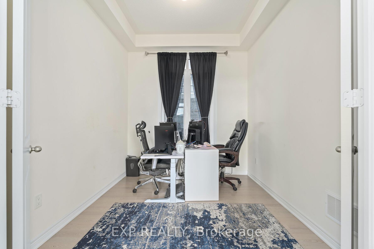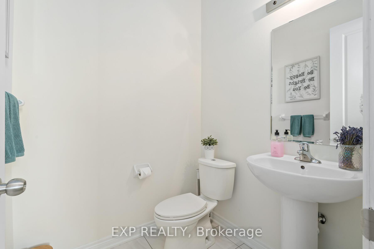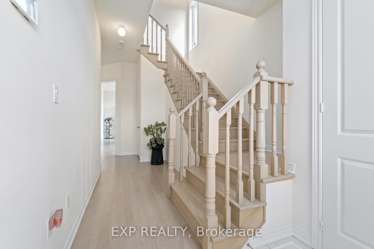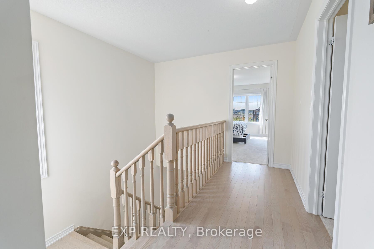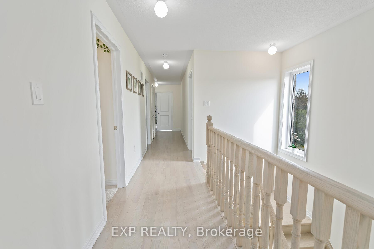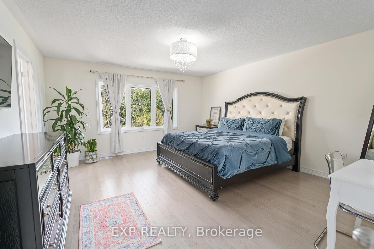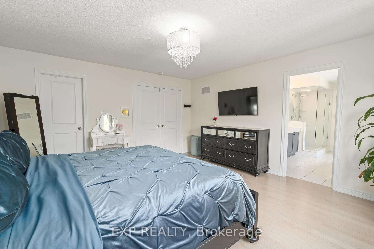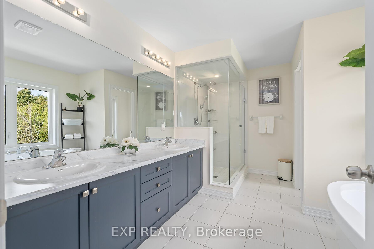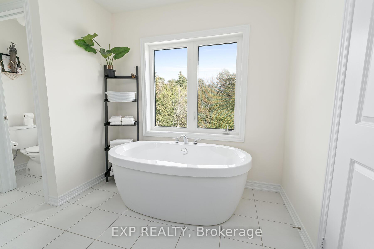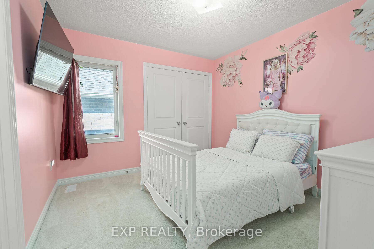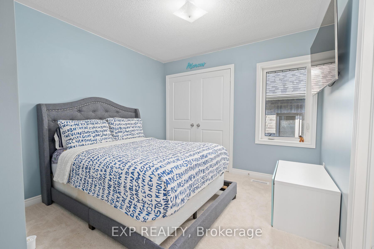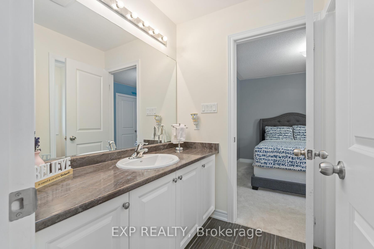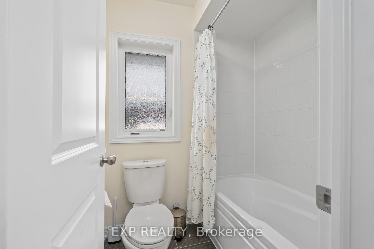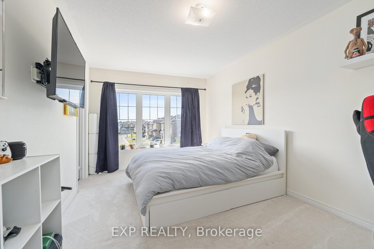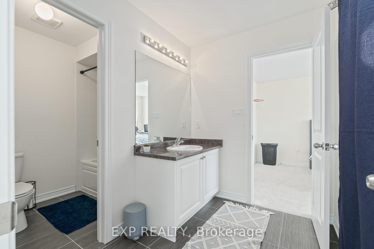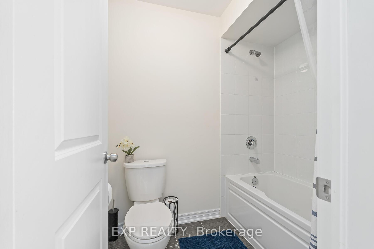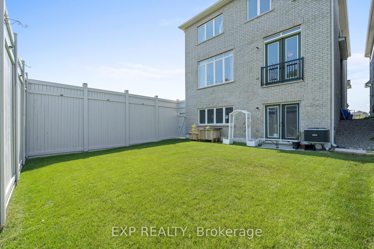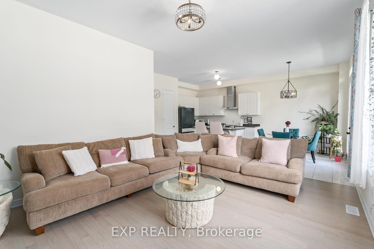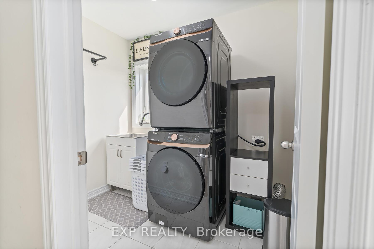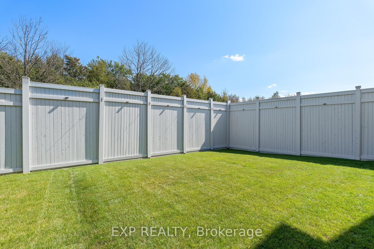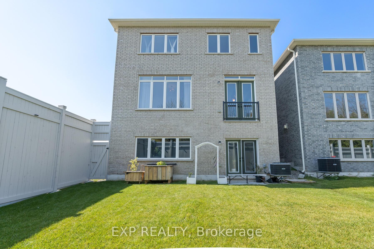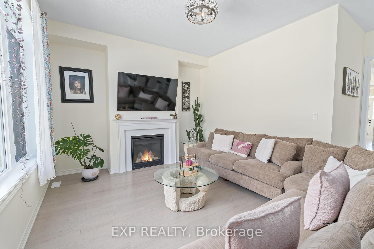$1,295,000
Available - For Sale
Listing ID: X9357004
460 Black Cherry Cres , Shelburne, L9V 3Y7, Ontario
| Top 5 Reasons You Will Love This Home: 1. 10FT Ceilings. 2. Hardwood Floors Throughout Main Level. 3. Two Semi Ensuite Bathrooms Plus Full Ensuite in Master 4. Lots Of Natural Light. 5. 12FT Fence In Back Yard. Welcome To Executive Living This Bourbon Model Fieldgate Home Is Sure To Impress. This Home Is Situated On A Corner Lot And Backs On To Green Space And Has 12FT Fences on Two Sides For Added Privacy. This 2993 Sqft Home Has All The Room You Will Need For Your Family With 5 Bedrooms & 4 Bathrooms. The Main Floor Boasts Hardwood Floors Throughout Leading Into The Open Concept Kitchen, Breakfast and Family Room With Gas Fireplace. Do You Work From Home? No Problem There Is An Office With French Doors On The Main Floor As Well. If You Like To Entertain Family Then You Will Love The Dining Room Which Can Easily Fit a Table For 10 or More. Book Your Showing Today!!!!! |
| Price | $1,295,000 |
| Taxes: | $6522.35 |
| Address: | 460 Black Cherry Cres , Shelburne, L9V 3Y7, Ontario |
| Lot Size: | 39.84 x 112.35 (Feet) |
| Directions/Cross Streets: | Hwy 124 & Hwy 89 |
| Rooms: | 11 |
| Bedrooms: | 5 |
| Bedrooms +: | |
| Kitchens: | 1 |
| Family Room: | Y |
| Basement: | Unfinished, W/O |
| Property Type: | Detached |
| Style: | 2-Storey |
| Exterior: | Brick |
| Garage Type: | Attached |
| (Parking/)Drive: | Pvt Double |
| Drive Parking Spaces: | 4 |
| Pool: | None |
| Approximatly Square Footage: | 2500-3000 |
| Fireplace/Stove: | Y |
| Heat Source: | Gas |
| Heat Type: | Forced Air |
| Central Air Conditioning: | Central Air |
| Sewers: | Sewers |
| Water: | Municipal |
| Utilities-Cable: | Y |
| Utilities-Hydro: | Y |
| Utilities-Gas: | Y |
$
%
Years
This calculator is for demonstration purposes only. Always consult a professional
financial advisor before making personal financial decisions.
| Although the information displayed is believed to be accurate, no warranties or representations are made of any kind. |
| EXP REALTY |
|
|
Ali Shahpazir
Sales Representative
Dir:
416-473-8225
Bus:
416-473-8225
| Virtual Tour | Book Showing | Email a Friend |
Jump To:
At a Glance:
| Type: | Freehold - Detached |
| Area: | Dufferin |
| Municipality: | Shelburne |
| Neighbourhood: | Shelburne |
| Style: | 2-Storey |
| Lot Size: | 39.84 x 112.35(Feet) |
| Tax: | $6,522.35 |
| Beds: | 5 |
| Baths: | 4 |
| Fireplace: | Y |
| Pool: | None |
Locatin Map:
Payment Calculator:


