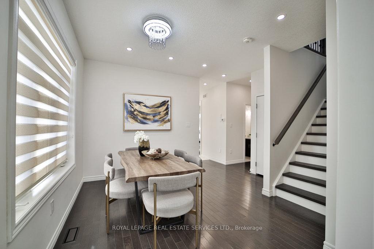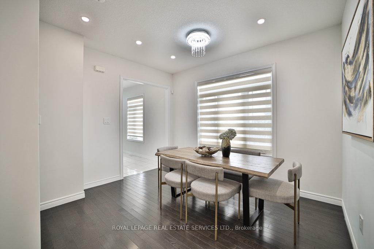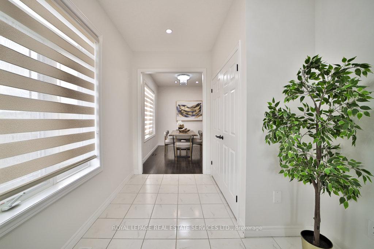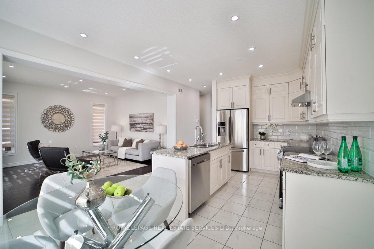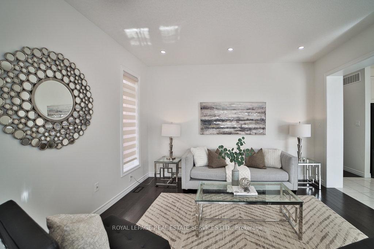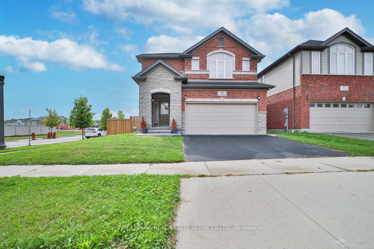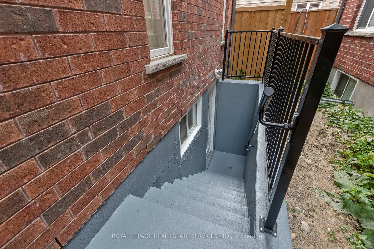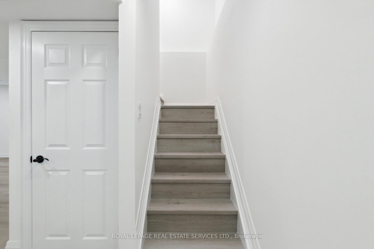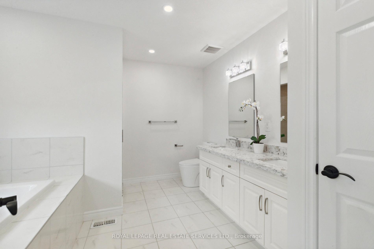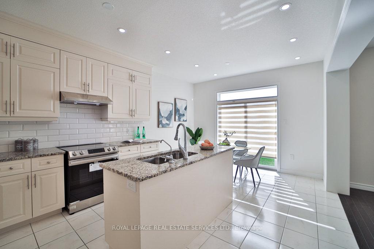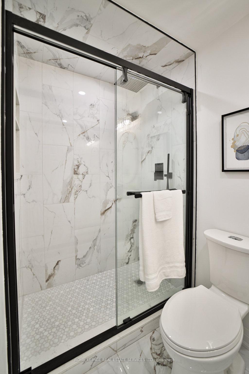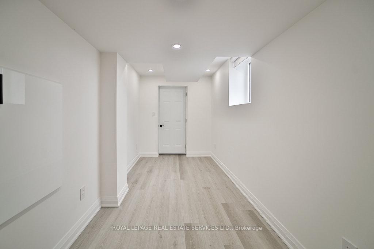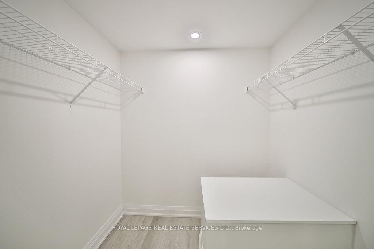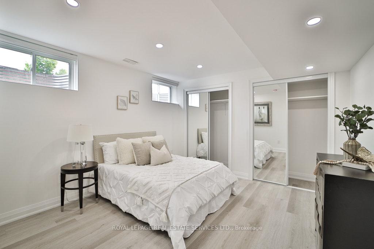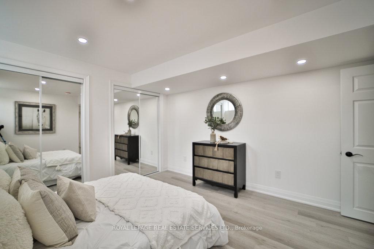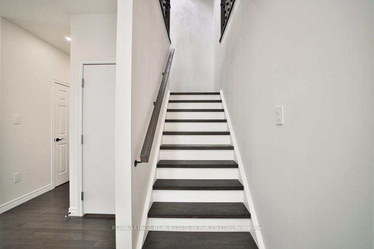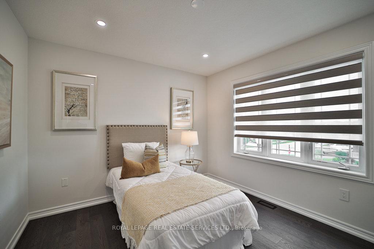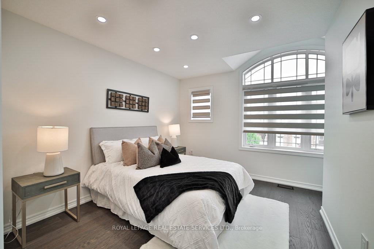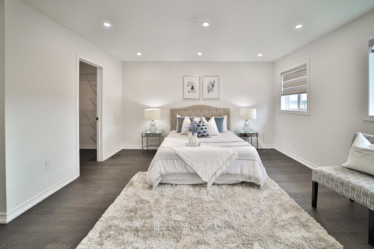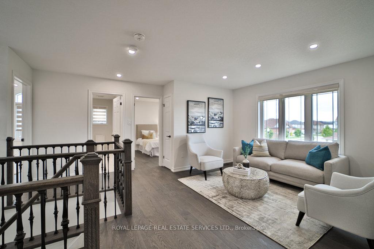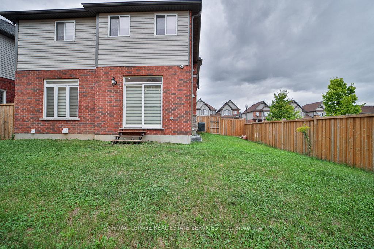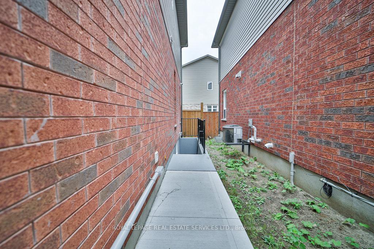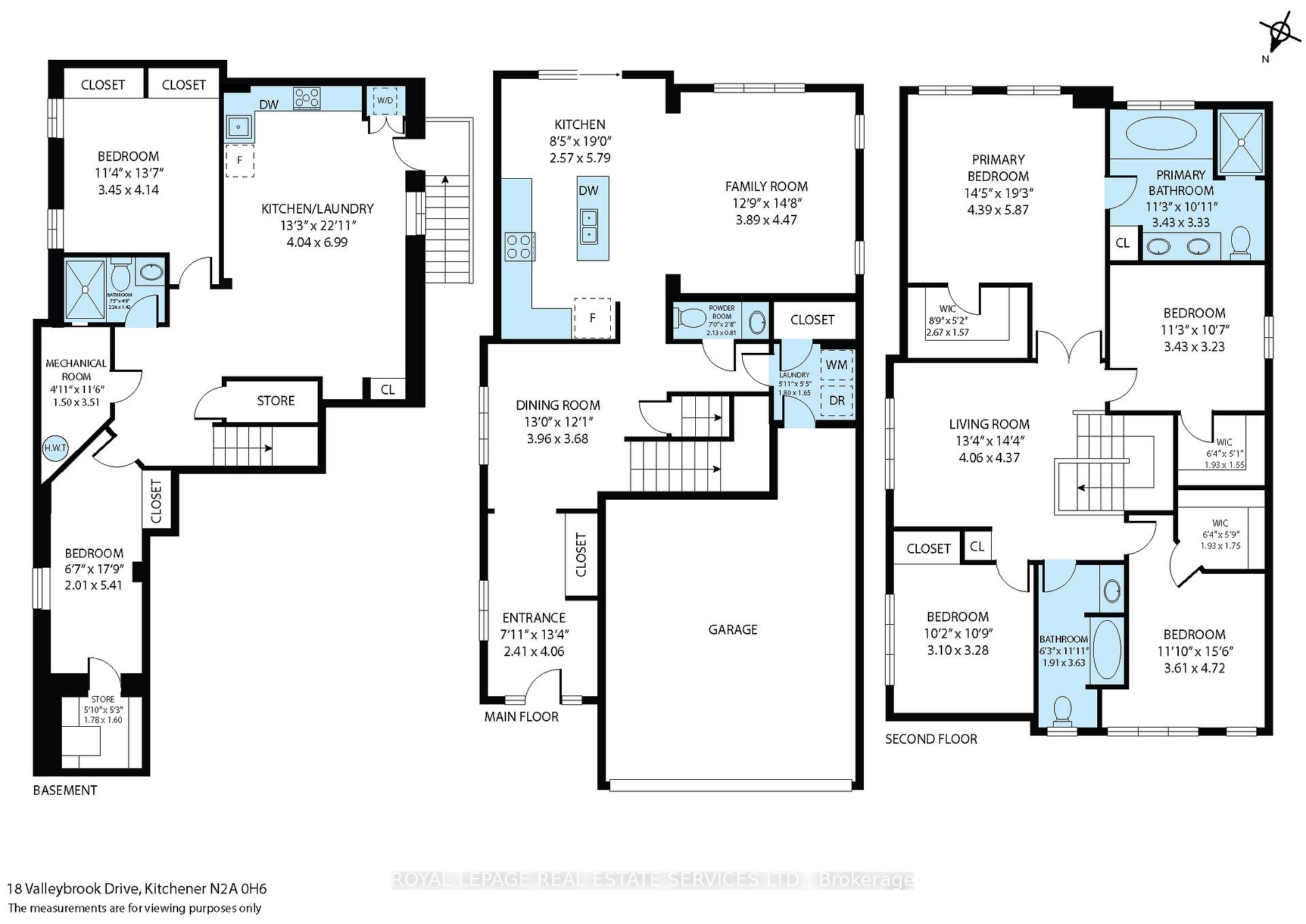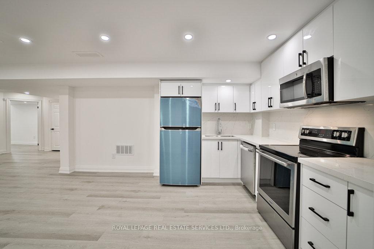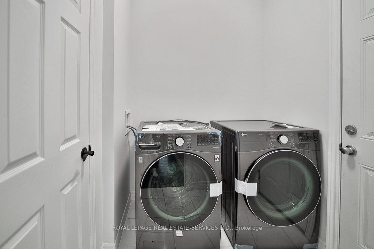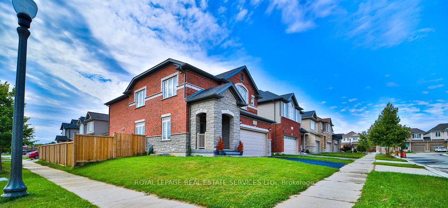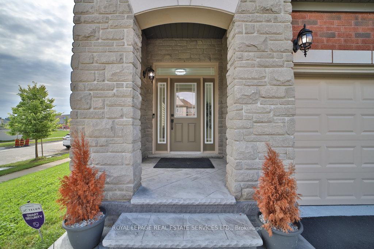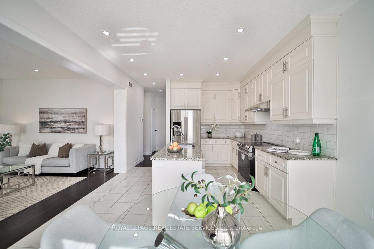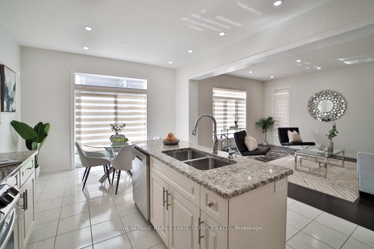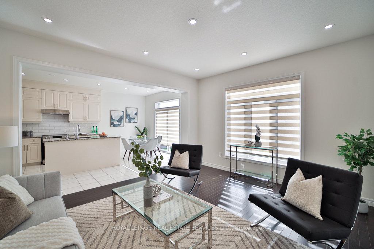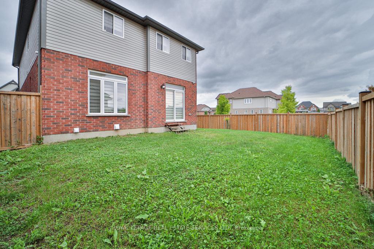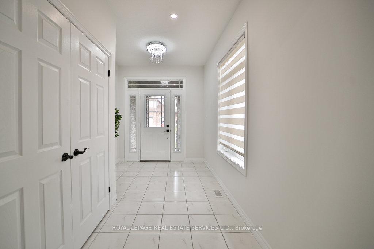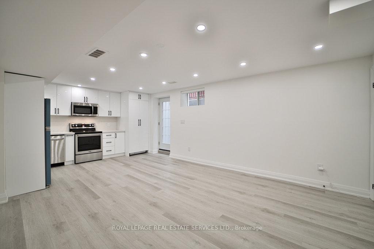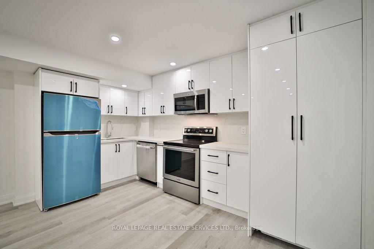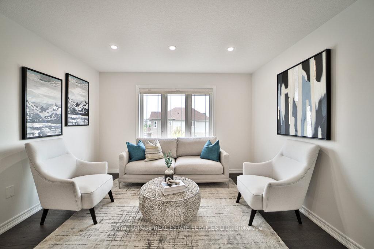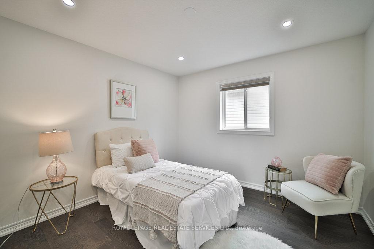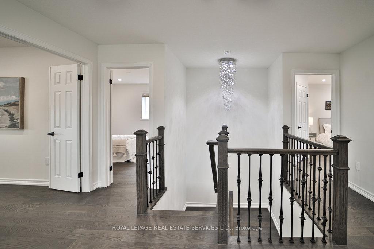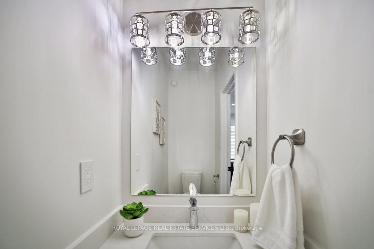$1,299,900
Available - For Sale
Listing ID: X9308326
18 Valleybrook Dr , Kitchener, N2A 0K1, Ontario
| Stand Out Gorgeous Corner Lot With Almost 50Ft Premium Frontage. Builder's Upgraded Kitchen With SS Appliances And Wide Breakfast Area. Step Out To The Fully Fenced L-Shaped Back Yard. Carpet Free Large Living Rm, Dining Rm, Service Rm Including Laundry, Powder, And Closet. Take The Stairs Up To A 2nd Family Rm In The Centre Of 4 Spacious Bedrooms With W/I Closets. Primary Rm With Upgraded Double Sink 5-Pc Ensuite And Another Modern 3-Pc Bathroom For Your Convenience. Step Down To The Lower Level With The Bright And Sizeable Legally Built Unit With Fully Private Separate Entrance From The Side Of The House. The Modern 2nd Kitchen Has It All, Including The Hidden Laundry And Open Space, All With Brand New Appliances. Large Primary Rm With Hers And His Closets And Another Bedroom/Den With W/I Closet/ Storage. Cozy 3-Pc Modern Bathroom. Primary Location Within Minutes To Essential Services And Amenities. |
| Extras: Air Exchanger, Auto Garage Door Remote(s), Built-In Appliances, Ventilation System, Water Softener, Security Feat:Alarm System, Surveillance Cameras, Carbon Monoxide Detectors. |
| Price | $1,299,900 |
| Taxes: | $6198.67 |
| Assessment: | $526000 |
| Assessment Year: | 2024 |
| Address: | 18 Valleybrook Dr , Kitchener, N2A 0K1, Ontario |
| Lot Size: | 49.60 x 96.23 (Feet) |
| Acreage: | < .50 |
| Directions/Cross Streets: | Valleybrook Dr and Crossbridge |
| Rooms: | 6 |
| Bedrooms: | 5 |
| Bedrooms +: | 1 |
| Kitchens: | 1 |
| Kitchens +: | 1 |
| Family Room: | Y |
| Basement: | Apartment, Fin W/O |
| Approximatly Age: | 0-5 |
| Property Type: | Detached |
| Style: | 2-Storey |
| Exterior: | Alum Siding, Brick Front |
| Garage Type: | Built-In |
| (Parking/)Drive: | Pvt Double |
| Drive Parking Spaces: | 2 |
| Pool: | None |
| Approximatly Age: | 0-5 |
| Approximatly Square Footage: | 3000-3500 |
| Property Features: | Fenced Yard, School |
| Fireplace/Stove: | N |
| Heat Source: | Gas |
| Heat Type: | Forced Air |
| Central Air Conditioning: | Central Air |
| Laundry Level: | Main |
| Sewers: | Sewers |
| Water: | Municipal |
| Utilities-Hydro: | Y |
| Utilities-Gas: | Y |
$
%
Years
This calculator is for demonstration purposes only. Always consult a professional
financial advisor before making personal financial decisions.
| Although the information displayed is believed to be accurate, no warranties or representations are made of any kind. |
| ROYAL LEPAGE REAL ESTATE SERVICES LTD. |
|
|
Ali Shahpazir
Sales Representative
Dir:
416-473-8225
Bus:
416-473-8225
| Book Showing | Email a Friend |
Jump To:
At a Glance:
| Type: | Freehold - Detached |
| Area: | Waterloo |
| Municipality: | Kitchener |
| Style: | 2-Storey |
| Lot Size: | 49.60 x 96.23(Feet) |
| Approximate Age: | 0-5 |
| Tax: | $6,198.67 |
| Beds: | 5+1 |
| Baths: | 4 |
| Fireplace: | N |
| Pool: | None |
Locatin Map:
Payment Calculator:

