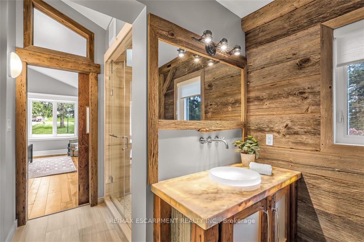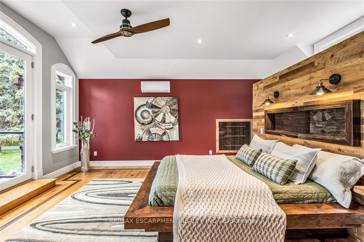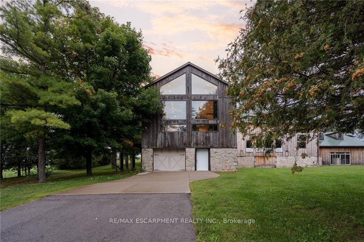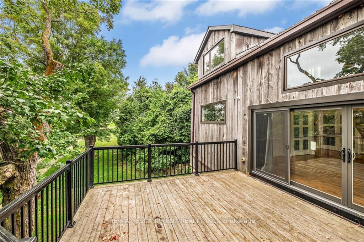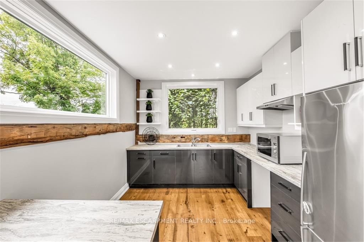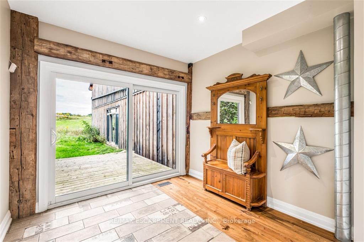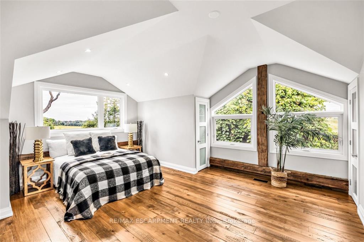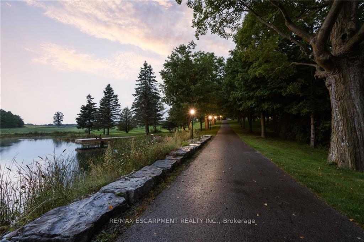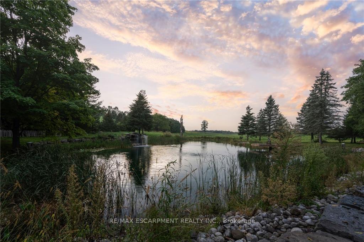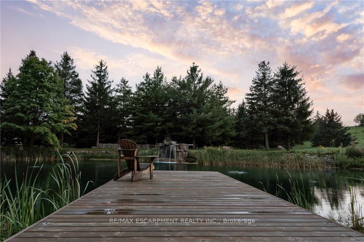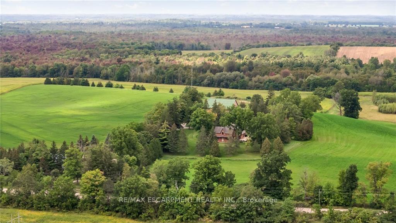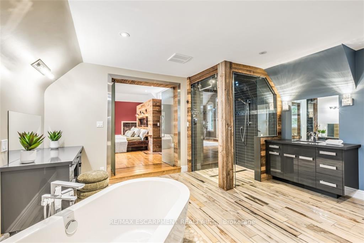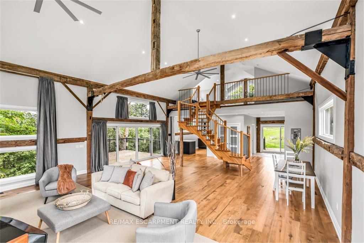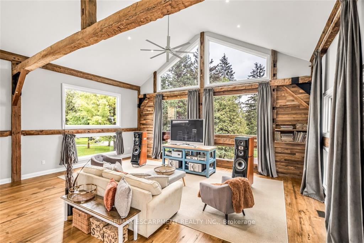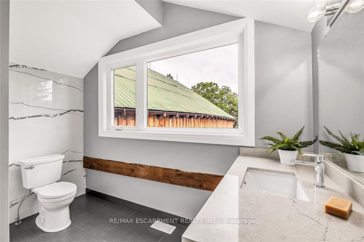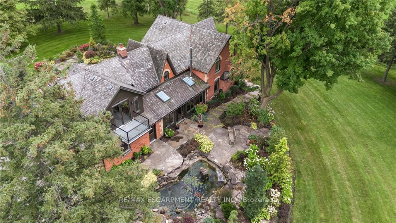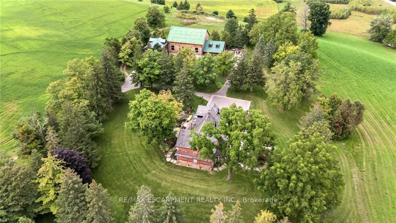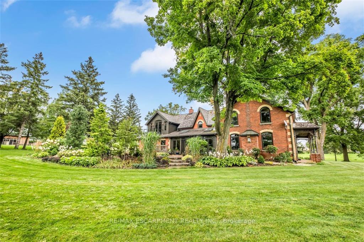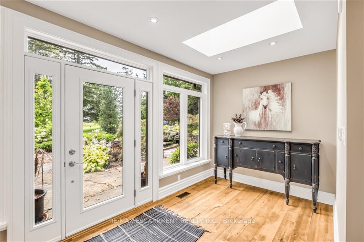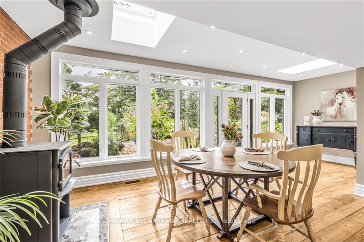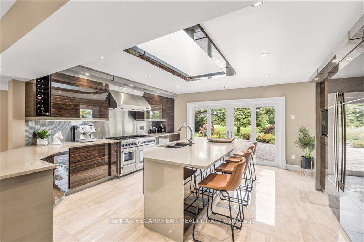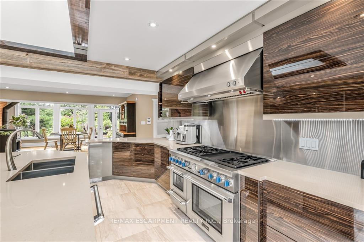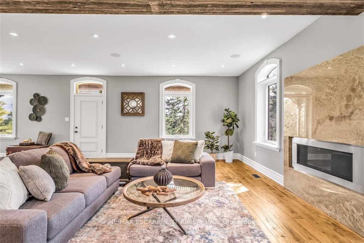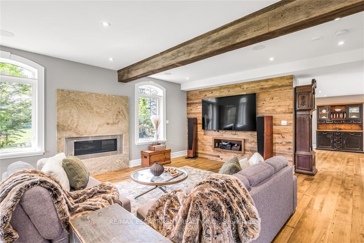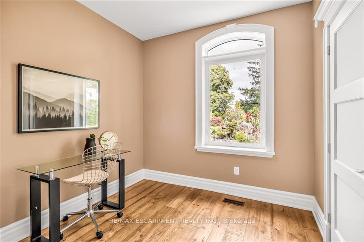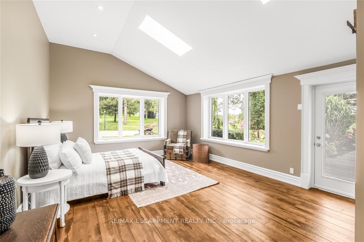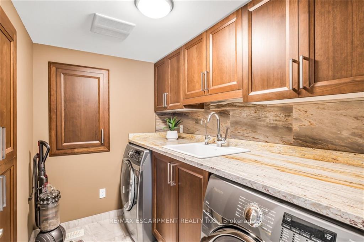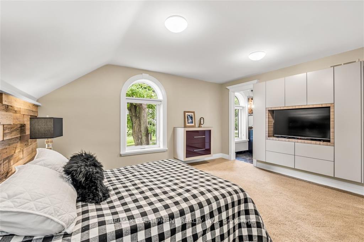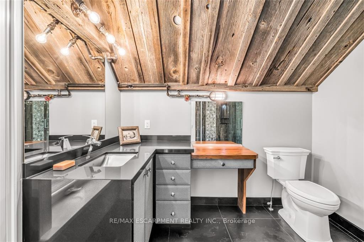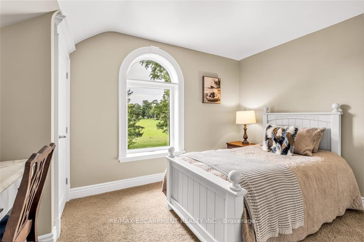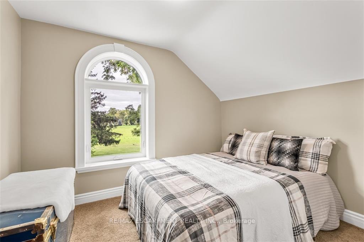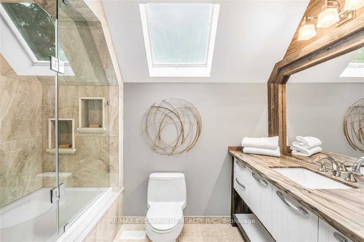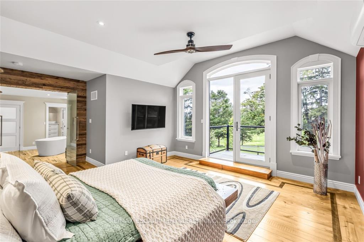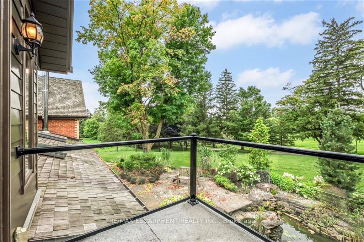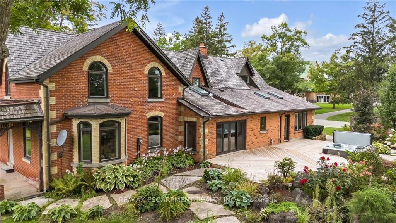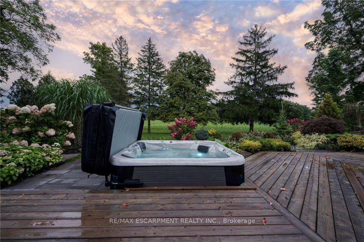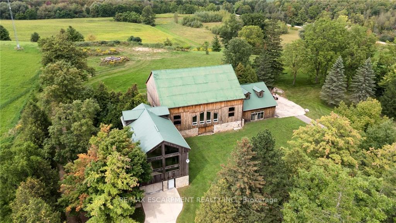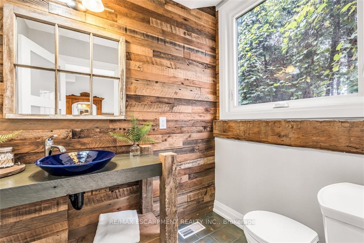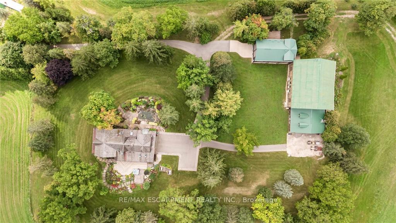$4,590,000
Available - For Sale
Listing ID: X8098580
1399 Safari Rd , Hamilton, L8B 1S6, Ontario
| This unique property is located on 51+ acres of stunning farmland w/ 2 large barns & a picturesque pond w/ serene waterfall & dock. The perfect mixture of rustic & modern flare, this home boasts 3000+ sqft of living space & has been renovated from top to bottom. Enter the main doors to your light filled sanctuary. The custom kitchen is a chefs dream complete with Jenn-Air wall ovens, integrated Kitchen Aid double fridge & Thermador 6 burner double wide range. There are 5 bedrooms including a private primary retreat with balcony overlooking the grounds. The ensuite features a soaker tub, steam shower, heated floors & vanity. Entertain guests with comfort & ease in the second primary suite, complete with ensuite & WIC. Outdoors you will find 2 large barns, one complete w/ garage door, man door, wood fireplace & concrete floors. The 2nd features high ceilings, large window & sliding door. This home is packed with so many updates & upgrades it truly needs to be seen to be appreciated. RSA. |
| Price | $4,590,000 |
| Taxes: | $4261.88 |
| Address: | 1399 Safari Rd , Hamilton, L8B 1S6, Ontario |
| Lot Size: | 127.00 x 1534.00 (Feet) |
| Directions/Cross Streets: | Highway 6 to Safari Rd |
| Rooms: | 9 |
| Bedrooms: | 5 |
| Bedrooms +: | |
| Kitchens: | 2 |
| Family Room: | N |
| Basement: | Full, Unfinished |
| Approximatly Age: | 100+ |
| Property Type: | Detached |
| Style: | 2-Storey |
| Exterior: | Brick |
| Garage Type: | Attached |
| (Parking/)Drive: | Front Yard |
| Drive Parking Spaces: | 20 |
| Pool: | None |
| Other Structures: | Barn |
| Approximatly Age: | 100+ |
| Approximatly Square Footage: | 3000-3500 |
| Fireplace/Stove: | Y |
| Heat Source: | Gas |
| Heat Type: | Forced Air |
| Central Air Conditioning: | Central Air |
| Sewers: | Septic |
| Water: | Well |
| Water Supply Types: | Dug Well |
$
%
Years
This calculator is for demonstration purposes only. Always consult a professional
financial advisor before making personal financial decisions.
| Although the information displayed is believed to be accurate, no warranties or representations are made of any kind. |
| RE/MAX ESCARPMENT REALTY INC. |
|
|
Ali Shahpazir
Sales Representative
Dir:
416-473-8225
Bus:
416-473-8225
| Virtual Tour | Book Showing | Email a Friend |
Jump To:
At a Glance:
| Type: | Freehold - Detached |
| Area: | Hamilton |
| Municipality: | Hamilton |
| Neighbourhood: | Rural Flamborough |
| Style: | 2-Storey |
| Lot Size: | 127.00 x 1534.00(Feet) |
| Approximate Age: | 100+ |
| Tax: | $4,261.88 |
| Beds: | 5 |
| Baths: | 3 |
| Fireplace: | Y |
| Pool: | None |
Locatin Map:
Payment Calculator:

