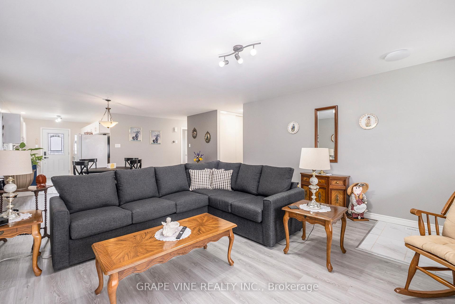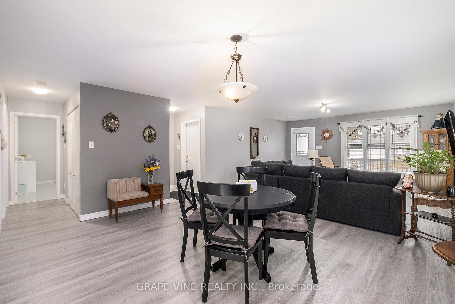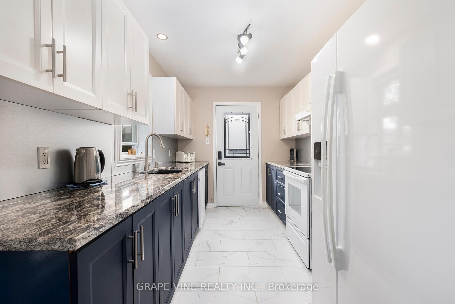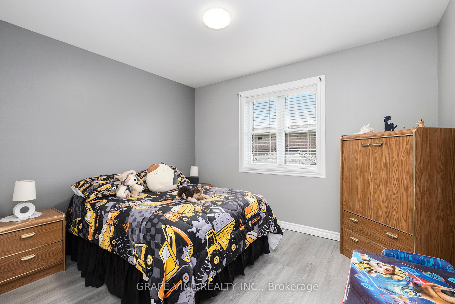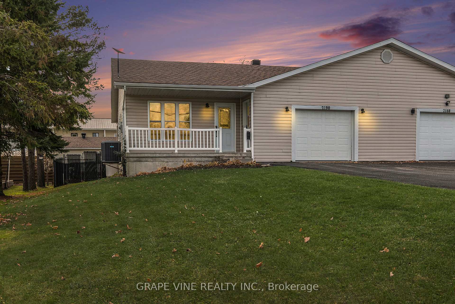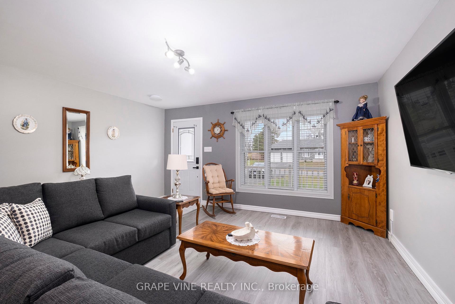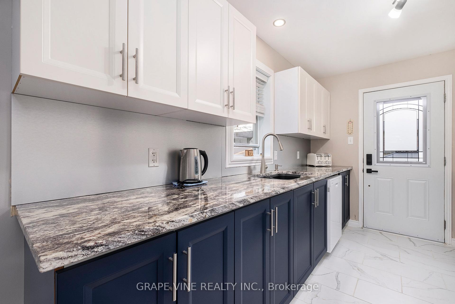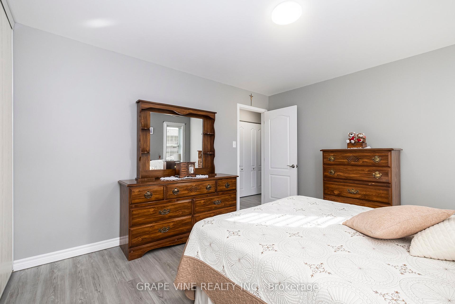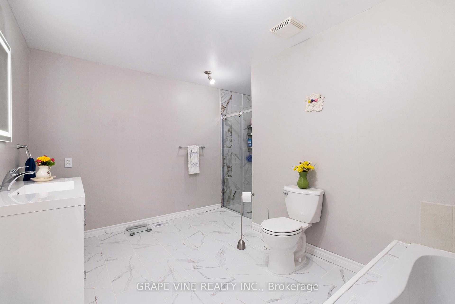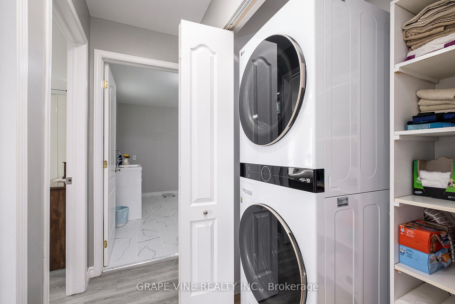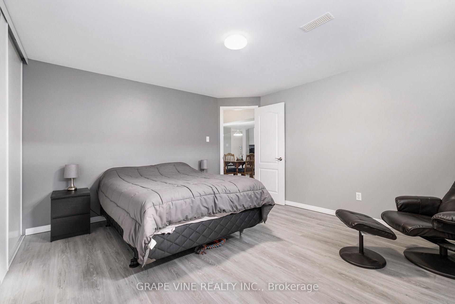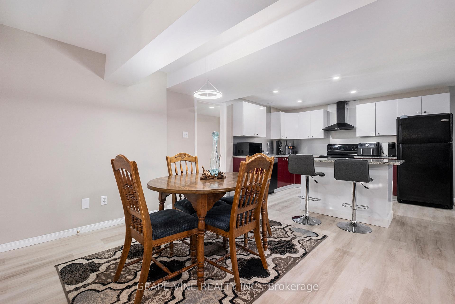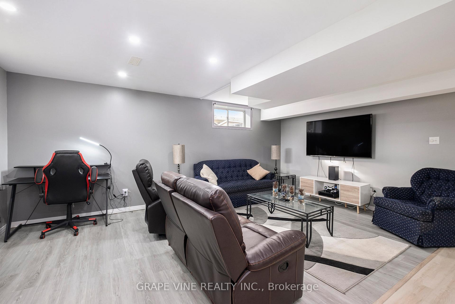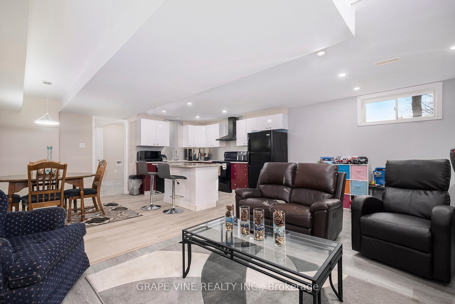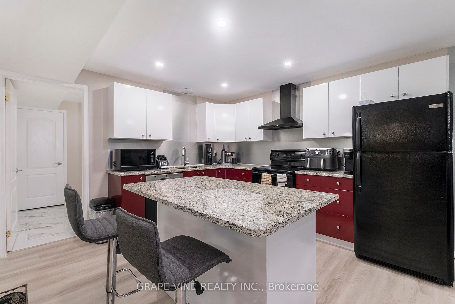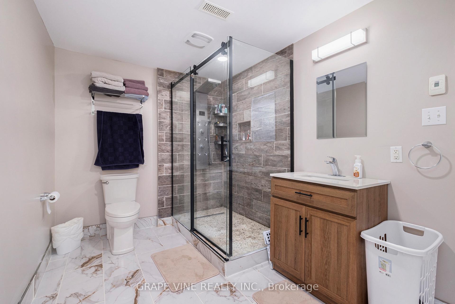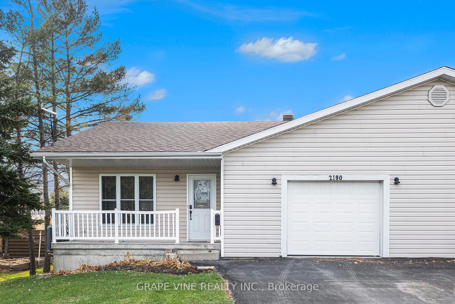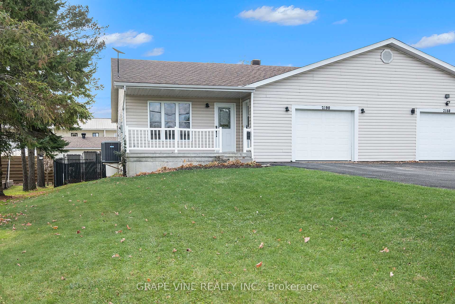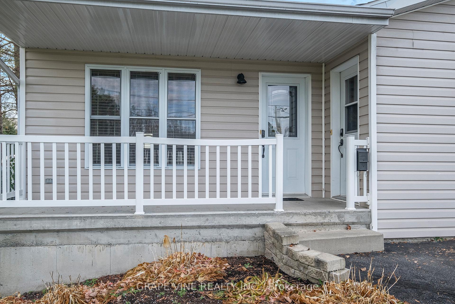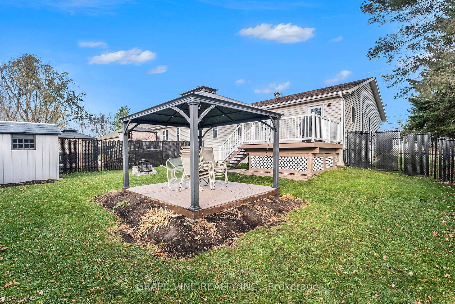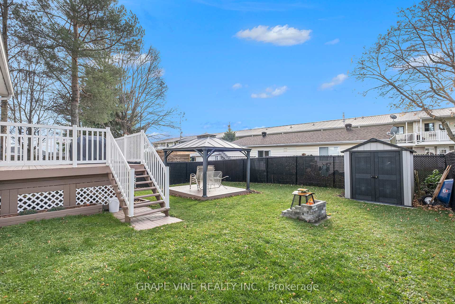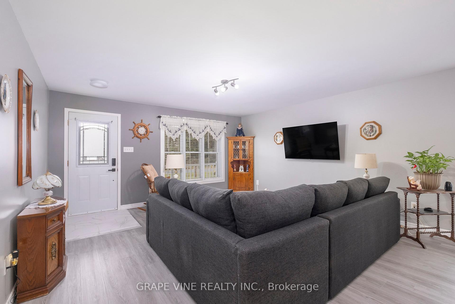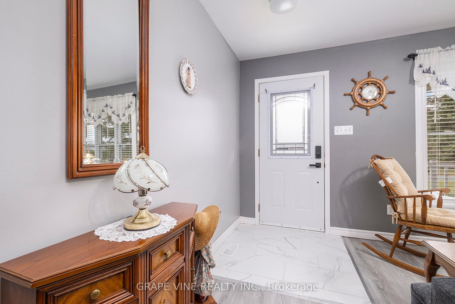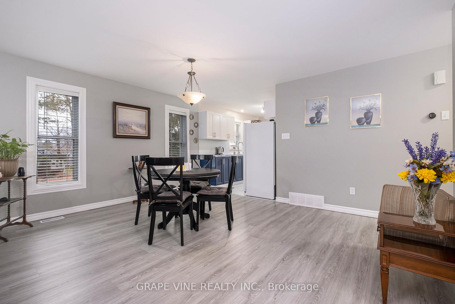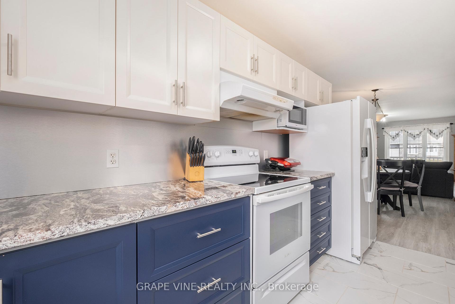$509,000
Available - For Sale
Listing ID: X11894588
2190 VALLEY St , North Stormont, K0C 1W0, Ontario
| Welcome to 2190 Valley St. This beautiful semi-detached has been recently updated with modern touches to both the main and lower levels, which includes a secondary suite. Updates within the past year, include: both washrooms, kitchen countertops and kitchen cupboard doors upstairs and down, flooring, light fixtures inside and out, metal cabinets in the garage, appliances, and vinyl blinds. The home offers a fantastic backyard with a spacious interior, perfect for entertaining. Conveniently close to HWY 417, this home has many things to offers. Do not miss out on this one. Book your showing today! |
| Price | $509,000 |
| Taxes: | $2500.00 |
| Address: | 2190 VALLEY St , North Stormont, K0C 1W0, Ontario |
| Lot Size: | 48.08 x 158.20 (Feet) |
| Directions/Cross Streets: | HWY 417 / HWY 138 / McLean Rd / Valley St. |
| Rooms: | 8 |
| Rooms +: | 0 |
| Bedrooms: | 2 |
| Bedrooms +: | 1 |
| Kitchens: | 2 |
| Kitchens +: | 0 |
| Family Room: | N |
| Basement: | Finished, Full |
| Property Type: | Semi-Detached |
| Style: | Bungalow |
| Exterior: | Other |
| Garage Type: | Attached |
| (Parking/)Drive: | Available |
| Drive Parking Spaces: | 2 |
| Pool: | None |
| Property Features: | Fenced Yard, Golf, Park |
| Fireplace/Stove: | N |
| Heat Source: | Propane |
| Heat Type: | Forced Air |
| Central Air Conditioning: | Central Air |
| Elevator Lift: | N |
| Sewers: | Sewers |
| Water: | Municipal |
| Utilities-Cable: | A |
| Utilities-Hydro: | Y |
| Utilities-Gas: | N |
| Utilities-Telephone: | A |
$
%
Years
This calculator is for demonstration purposes only. Always consult a professional
financial advisor before making personal financial decisions.
| Although the information displayed is believed to be accurate, no warranties or representations are made of any kind. |
| GRAPE VINE REALTY INC. |
|
|
Ali Shahpazir
Sales Representative
Dir:
416-473-8225
Bus:
416-473-8225
| Virtual Tour | Book Showing | Email a Friend |
Jump To:
At a Glance:
| Type: | Freehold - Semi-Detached |
| Area: | Stormont, Dundas and Glengarry |
| Municipality: | North Stormont |
| Neighbourhood: | 710 - Moose Creek |
| Style: | Bungalow |
| Lot Size: | 48.08 x 158.20(Feet) |
| Tax: | $2,500 |
| Beds: | 2+1 |
| Baths: | 2 |
| Fireplace: | N |
| Pool: | None |
Locatin Map:
Payment Calculator:

