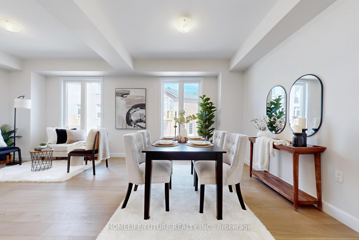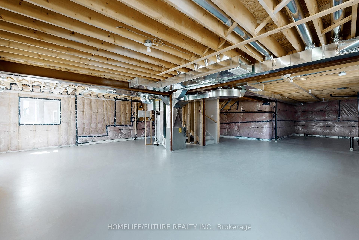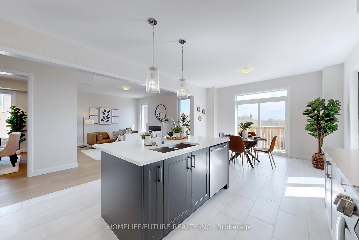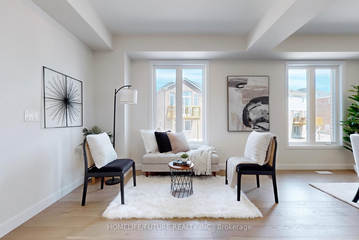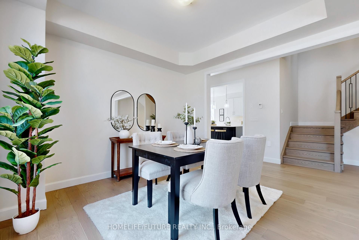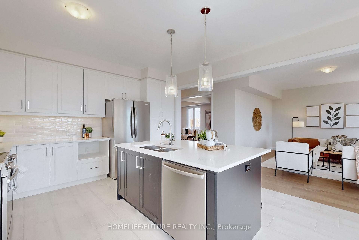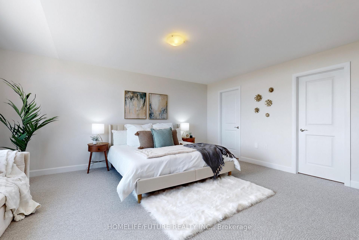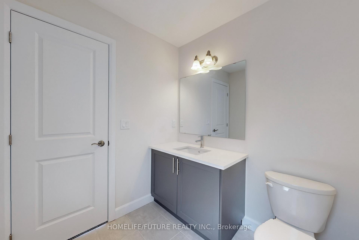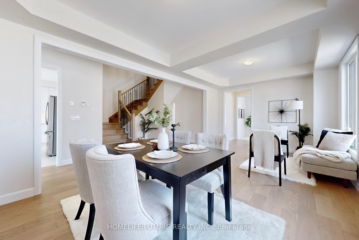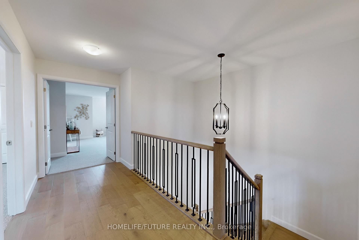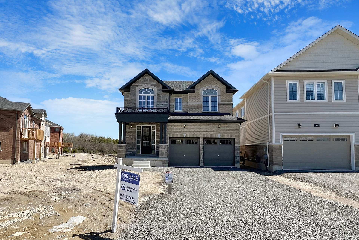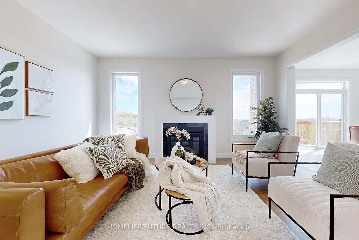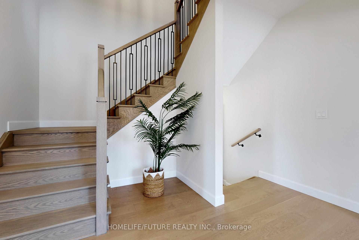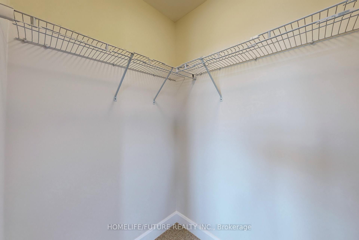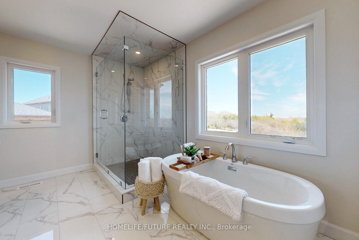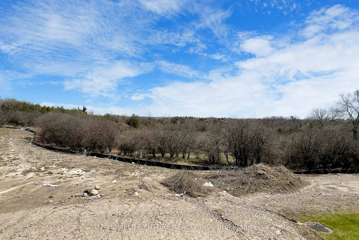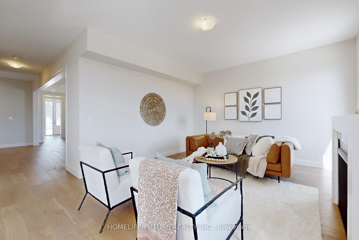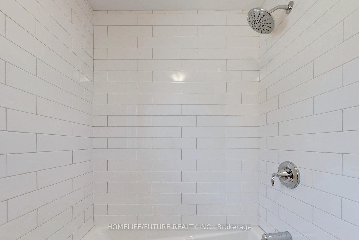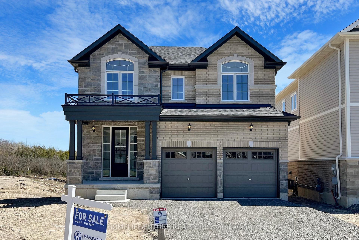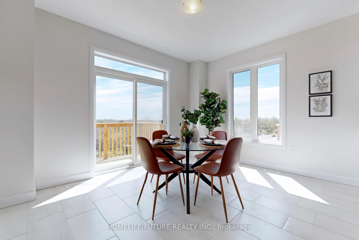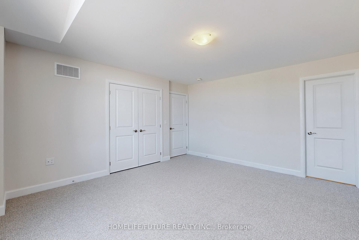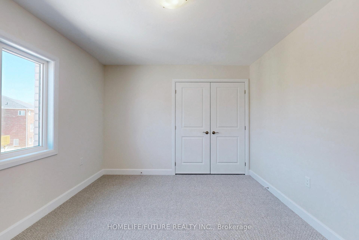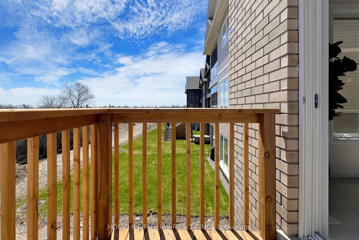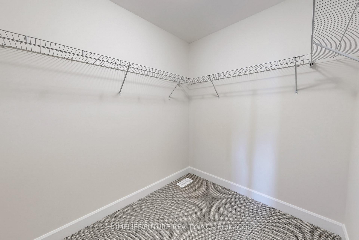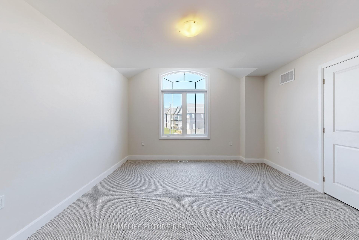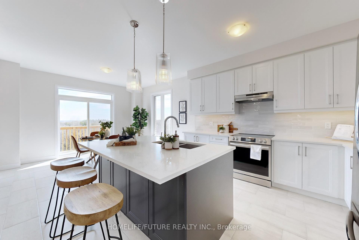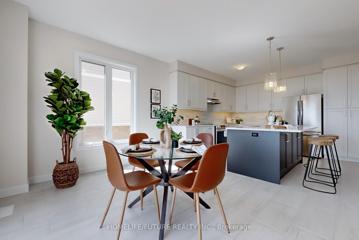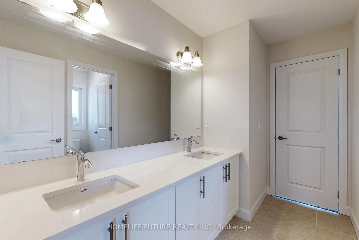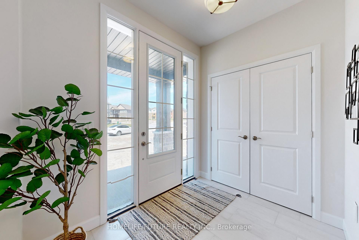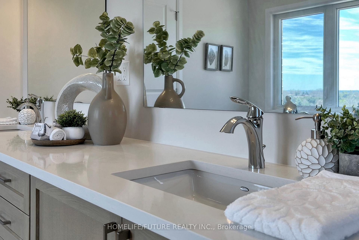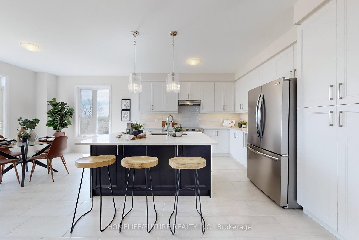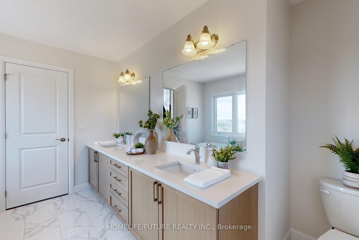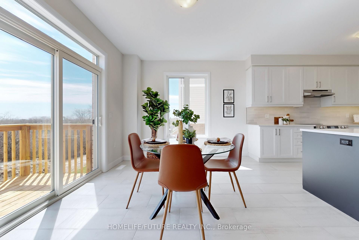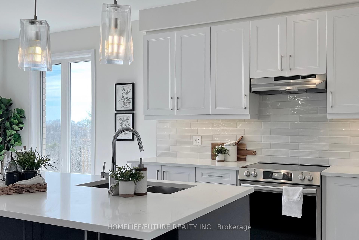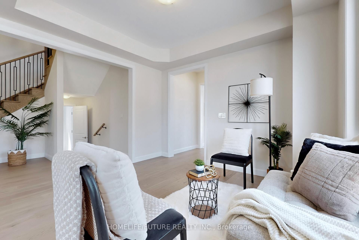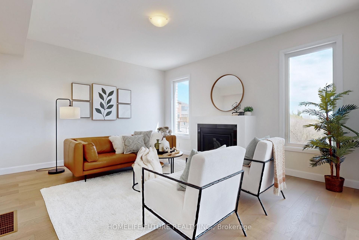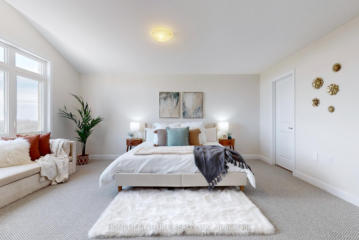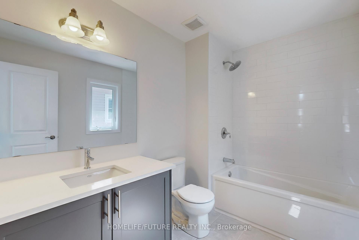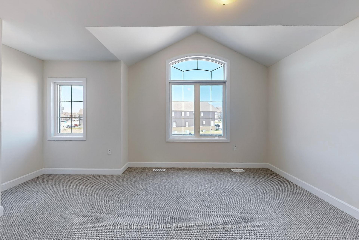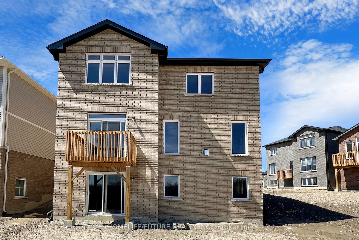$995,000
Available - For Sale
Listing ID: X11894524
74 York Dr , Peterborough, K9K 0H7, Ontario
| Wow! Don't Miss This Classic Beauty! Must See! Seeing Is Believing! Unique Opportunity! Single Solid Brick With 4 Bedroom, 4 Washroom, Double Car Garage And Walk Out Basement Back To Ravine Huge Lot! Highly Demanding For Rental Opportunity And Great Investment! This Immaculate Home Offers 2960sqft! Brand New Never Lived, Oak Stair Case With Iron Picket Railings, 9'ceiling, Master Bedroom Has 5 Pc Ensuite, Double Sink, Free Standing Tub, And Glass Shower! 3rd And 4th Bed Rooms Connected With Jack & Jill. Kitchen Quartz Countertop, Backsplash, S/S Appliances, Main Floor Hardwood Floors! Just Minutes Drive To All Major Amenities Such As Canadian Tire, Walmart, McDonald's, Tim Horton's, LCBO, Doctor Office, Clinics, Trent University, Fleming College, Etc. One Of The Best Sub Division In Peterborough. Close To Highways As Well! Amazing Layout! Fantastic Opportunity! Very Potential To Make Your Pool At The Backyard! Please, Visit The Virtual Tour And Photos! One Of The Best House In The Area! |
| Extras: Fully Covered Under The TARION New Home Warranty As Well! |
| Price | $995,000 |
| Taxes: | $0.00 |
| Address: | 74 York Dr , Peterborough, K9K 0H7, Ontario |
| Lot Size: | 40.00 x 120.00 (Feet) |
| Directions/Cross Streets: | Lily Lake Rd & York Dr |
| Rooms: | 10 |
| Rooms +: | 1 |
| Bedrooms: | 4 |
| Bedrooms +: | |
| Kitchens: | 1 |
| Family Room: | Y |
| Basement: | Full, W/O |
| Approximatly Age: | New |
| Property Type: | Detached |
| Style: | 2-Storey |
| Exterior: | Brick, Stone |
| Garage Type: | Attached |
| (Parking/)Drive: | Private |
| Drive Parking Spaces: | 2 |
| Pool: | None |
| Approximatly Age: | New |
| Approximatly Square Footage: | 2500-3000 |
| Property Features: | Clear View, Grnbelt/Conserv, Hospital, Park, Public Transit, Rec Centre |
| Fireplace/Stove: | Y |
| Heat Source: | Gas |
| Heat Type: | Forced Air |
| Central Air Conditioning: | None |
| Sewers: | Sewers |
| Water: | Municipal |
$
%
Years
This calculator is for demonstration purposes only. Always consult a professional
financial advisor before making personal financial decisions.
| Although the information displayed is believed to be accurate, no warranties or representations are made of any kind. |
| HOMELIFE/FUTURE REALTY INC. |
|
|
Ali Shahpazir
Sales Representative
Dir:
416-473-8225
Bus:
416-473-8225
| Book Showing | Email a Friend |
Jump To:
At a Glance:
| Type: | Freehold - Detached |
| Area: | Peterborough |
| Municipality: | Peterborough |
| Neighbourhood: | Northcrest |
| Style: | 2-Storey |
| Lot Size: | 40.00 x 120.00(Feet) |
| Approximate Age: | New |
| Beds: | 4 |
| Baths: | 3 |
| Fireplace: | Y |
| Pool: | None |
Locatin Map:
Payment Calculator:

