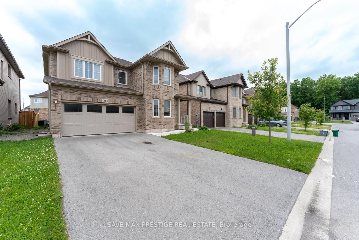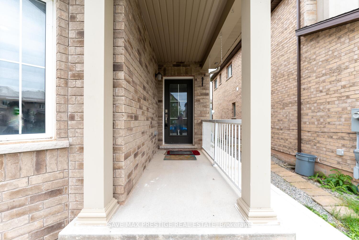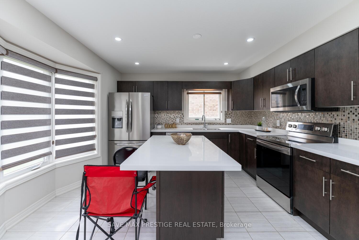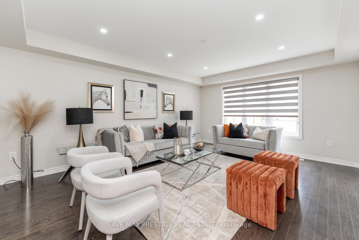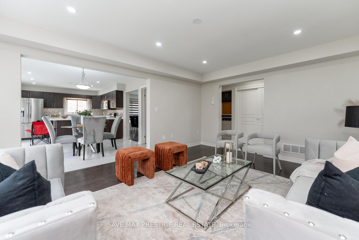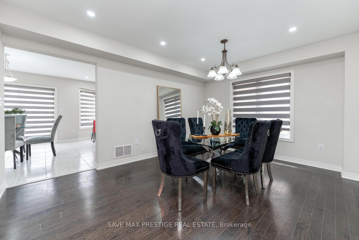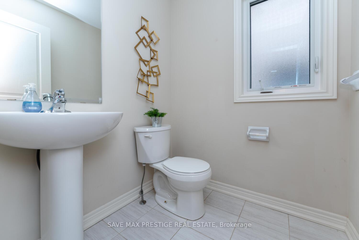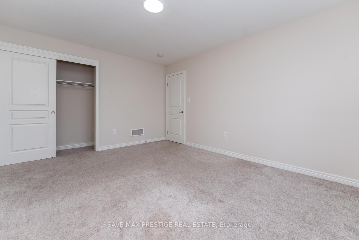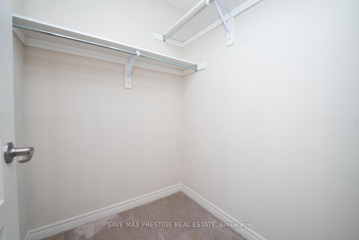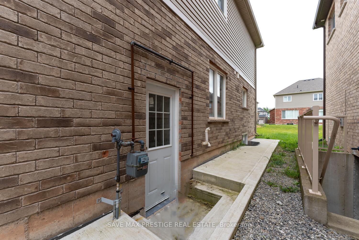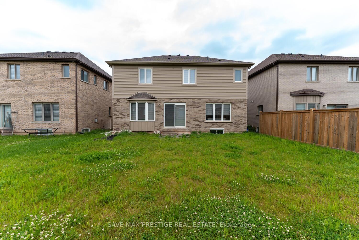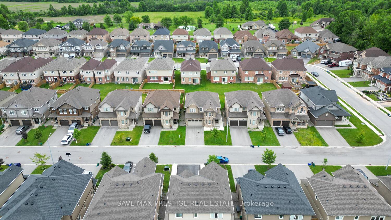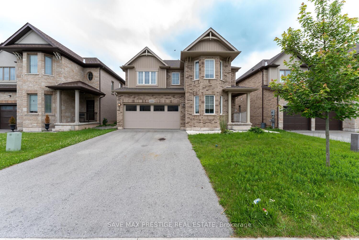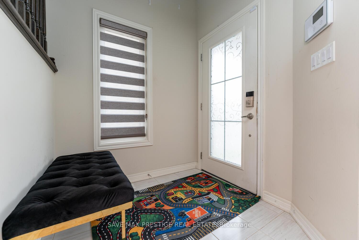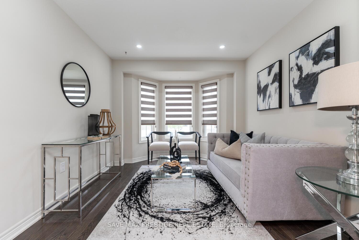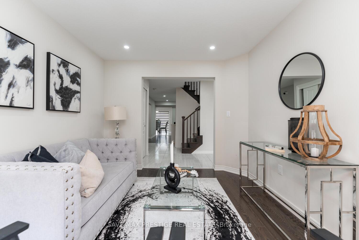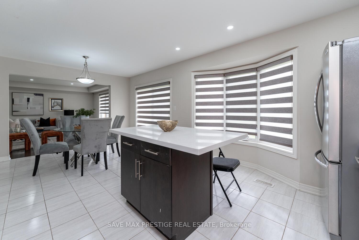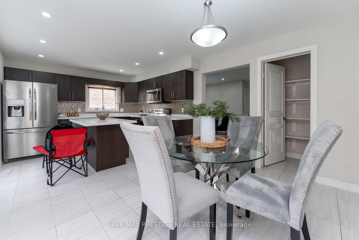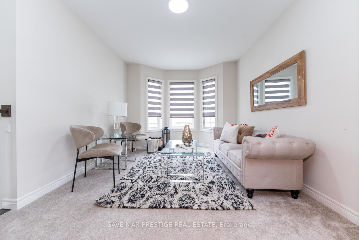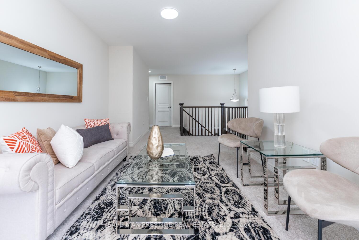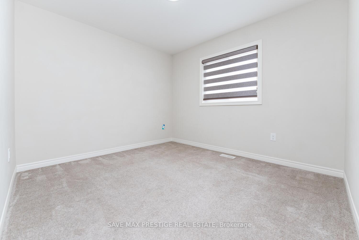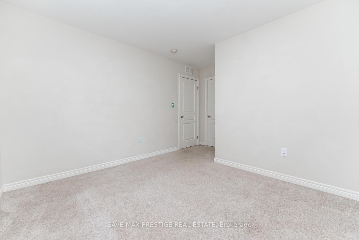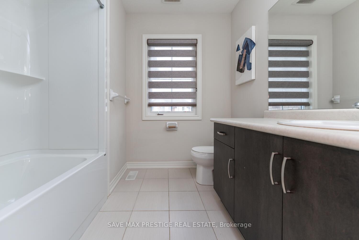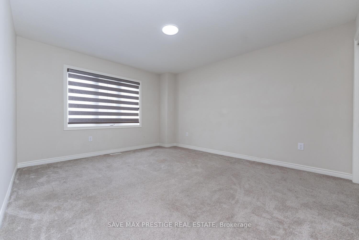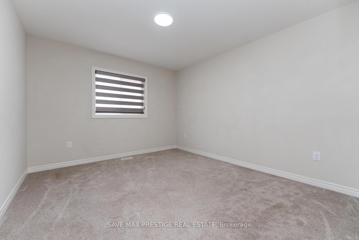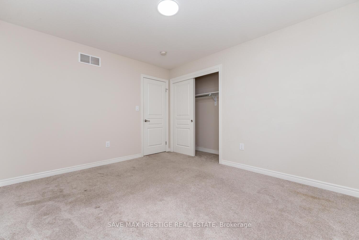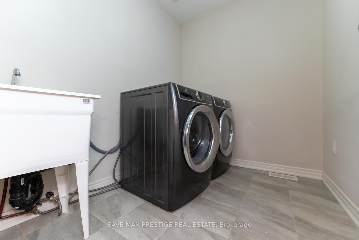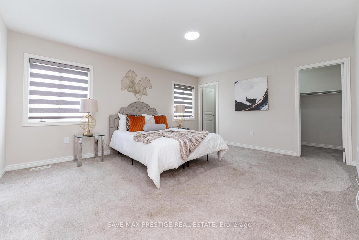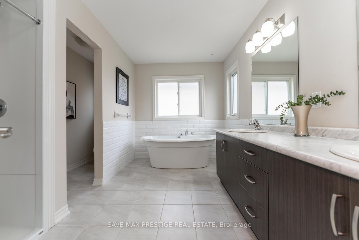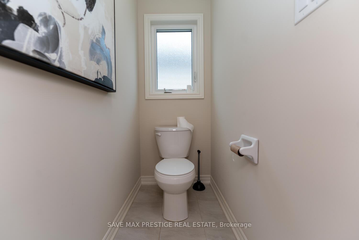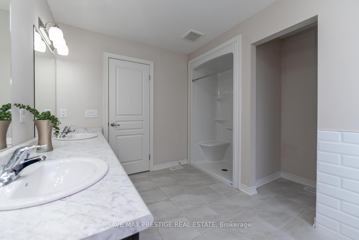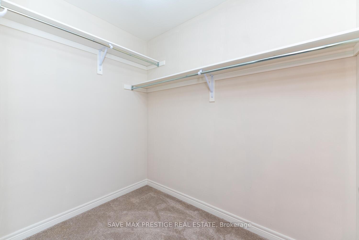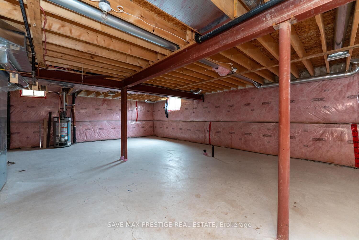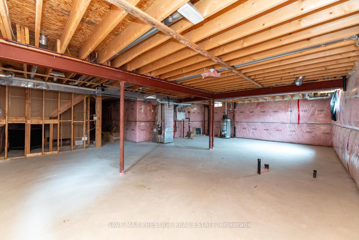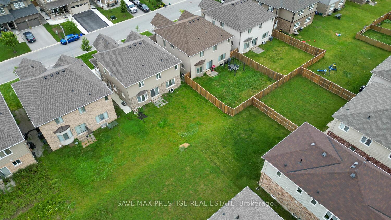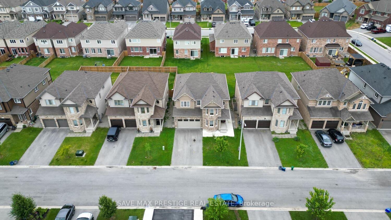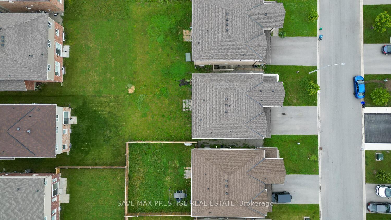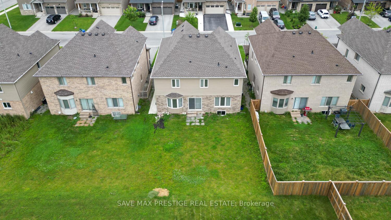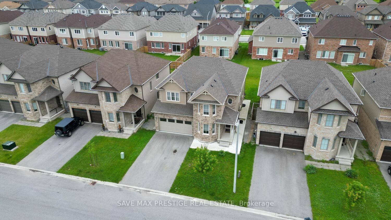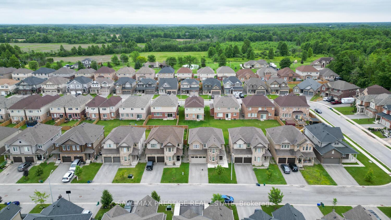$899,098
Available - For Sale
Listing ID: X11894359
4508 Shuttleworth Dr , Niagara Falls, L2G 0X4, Ontario
| Amazing opportunity to own a 4+2 Bedroom Detached in prestigious neighborhood of Lyons Creek , Niagara Falls. Very Practical layout w/ office on Main floor & separate Loft on 2nd floor. Welcoming Foyer. Combined Living/Dining w/Hardwood floors. Spacious separate Family room w/ hardwood floor. Upgraded kitchen / w/ brand new Quartz counters, Stainless Steel Appliances & Center Island. Separate Office on Main floor. Brand new Pot-lights all through the main floor. Primary Bedroom w/ 5Pc washroom & W/I closet. 3 Other good sized bedrooms. Huge Loft on 2nd floor. Basement w/ Professionally done Separate Entrance from the side. Un-Spoiled Basement, can be finished as per your requirements. Concrete done on the sides. |
| Extras: Close to Hwy, Schools, Bus ,Plaza, River side. 10 Minutes drive to Niagara Falls Tourist Area, Falls, Casino & much more. |
| Price | $899,098 |
| Taxes: | $7900.00 |
| Address: | 4508 Shuttleworth Dr , Niagara Falls, L2G 0X4, Ontario |
| Lot Size: | 44.95 x 108.27 (Feet) |
| Directions/Cross Streets: | Main St / Sodom Rd |
| Rooms: | 10 |
| Rooms +: | 2 |
| Bedrooms: | 4 |
| Bedrooms +: | 2 |
| Kitchens: | 1 |
| Family Room: | Y |
| Basement: | Full, Sep Entrance |
| Property Type: | Detached |
| Style: | 2-Storey |
| Exterior: | Brick, Vinyl Siding |
| Garage Type: | Attached |
| (Parking/)Drive: | Private |
| Drive Parking Spaces: | 4 |
| Pool: | None |
| Approximatly Square Footage: | 2500-3000 |
| Fireplace/Stove: | N |
| Heat Source: | Gas |
| Heat Type: | Forced Air |
| Central Air Conditioning: | Central Air |
| Sewers: | Sewers |
| Water: | Municipal |
$
%
Years
This calculator is for demonstration purposes only. Always consult a professional
financial advisor before making personal financial decisions.
| Although the information displayed is believed to be accurate, no warranties or representations are made of any kind. |
| SAVE MAX PRESTIGE REAL ESTATE |
|
|
Ali Shahpazir
Sales Representative
Dir:
416-473-8225
Bus:
416-473-8225
| Virtual Tour | Book Showing | Email a Friend |
Jump To:
At a Glance:
| Type: | Freehold - Detached |
| Area: | Niagara |
| Municipality: | Niagara Falls |
| Style: | 2-Storey |
| Lot Size: | 44.95 x 108.27(Feet) |
| Tax: | $7,900 |
| Beds: | 4+2 |
| Baths: | 3 |
| Fireplace: | N |
| Pool: | None |
Locatin Map:
Payment Calculator:

