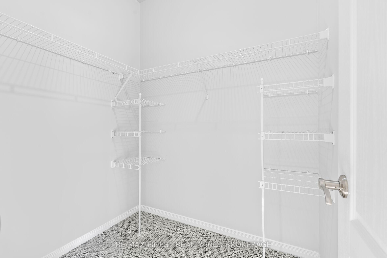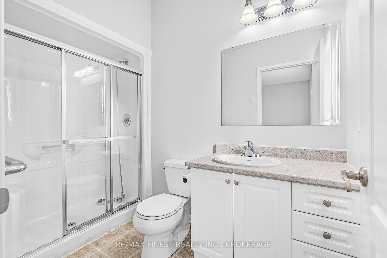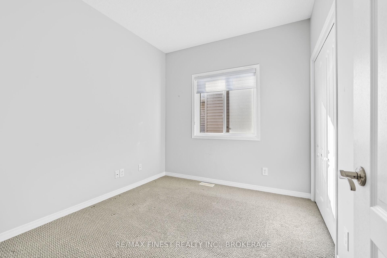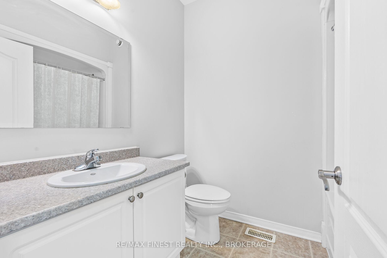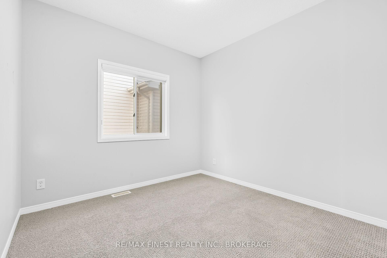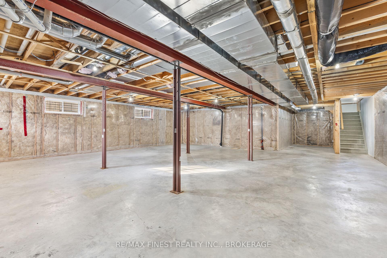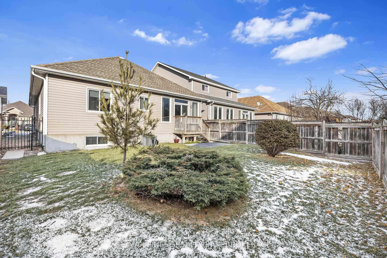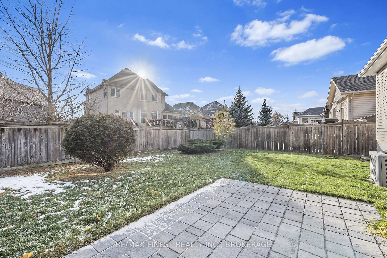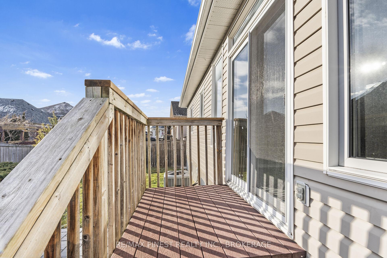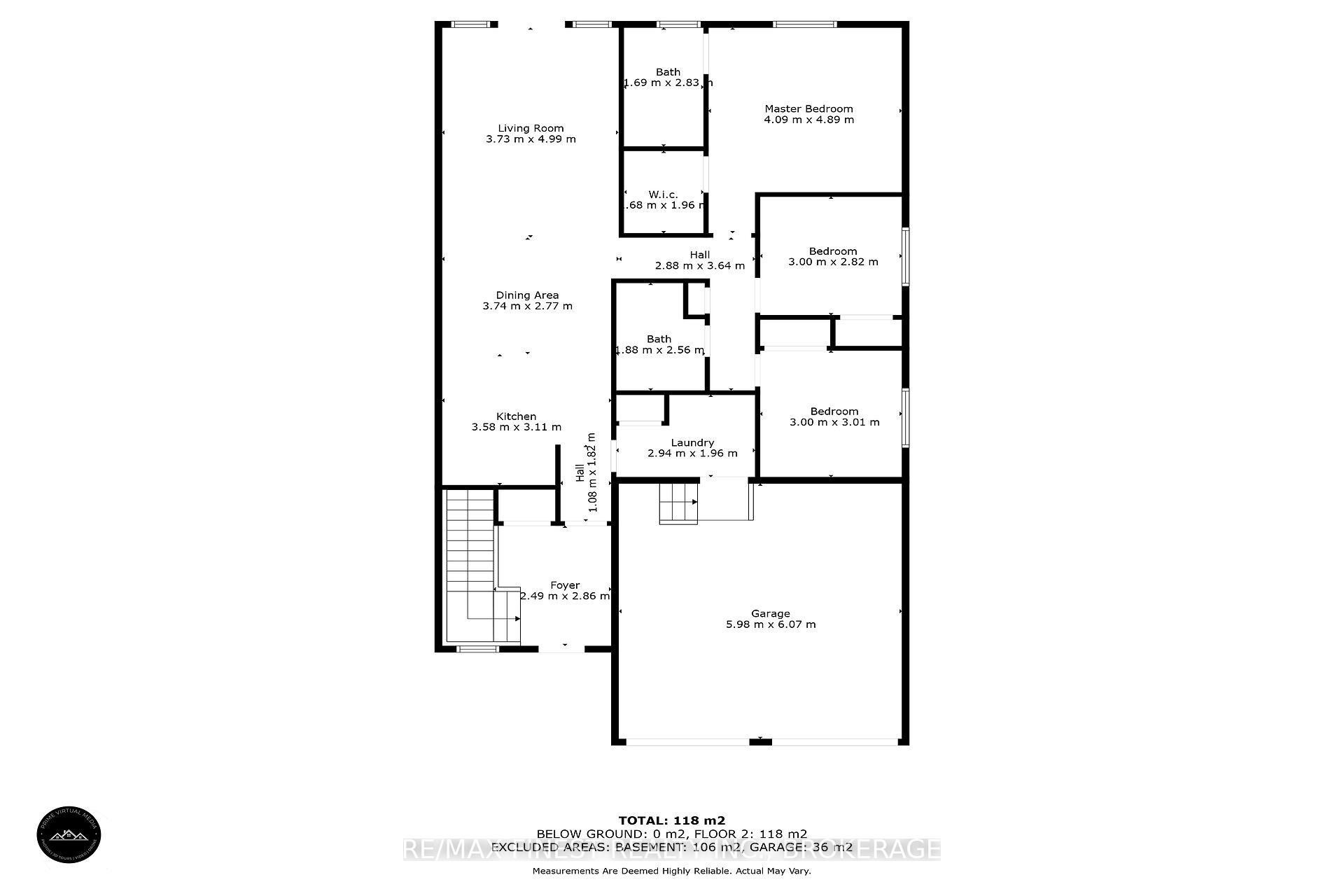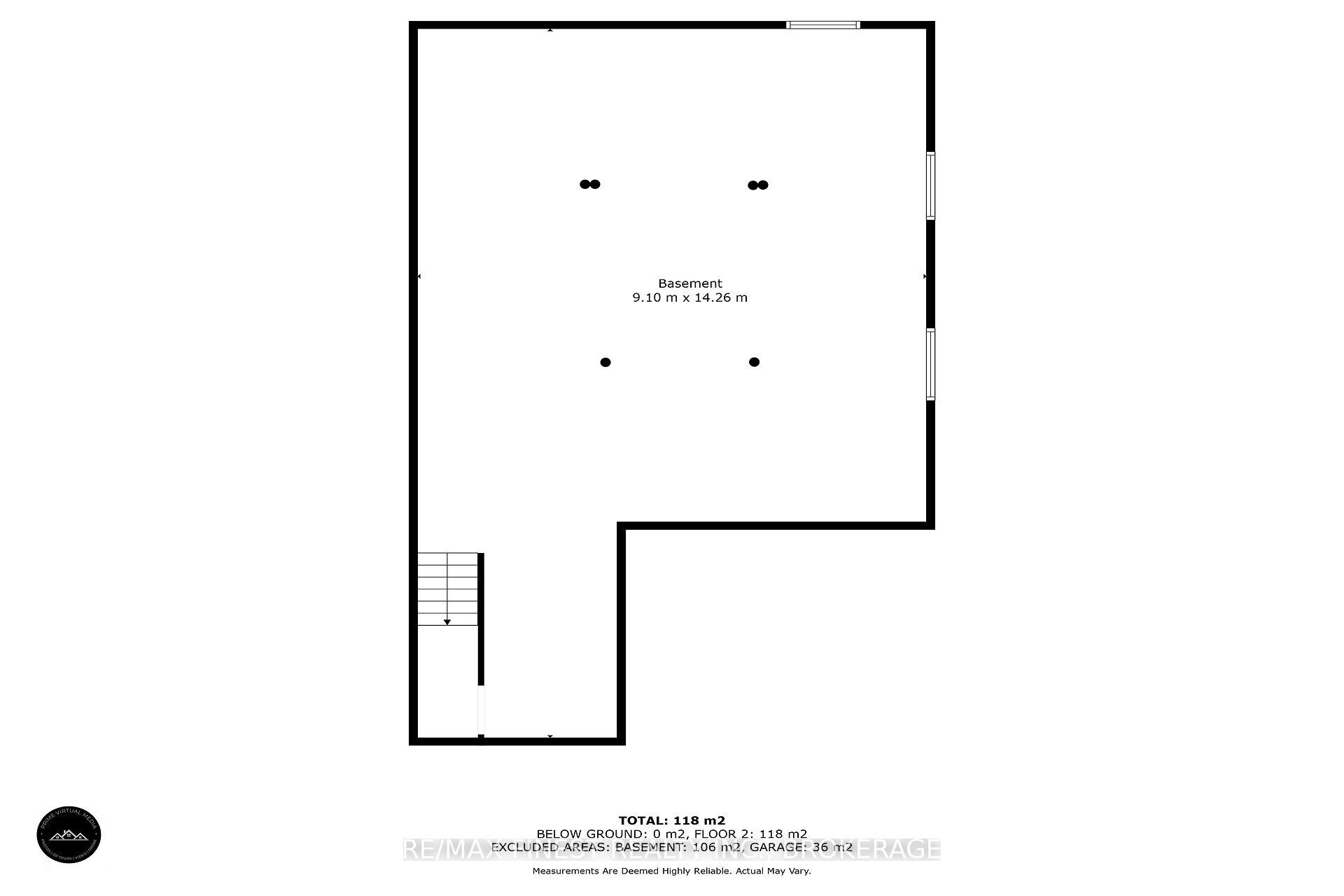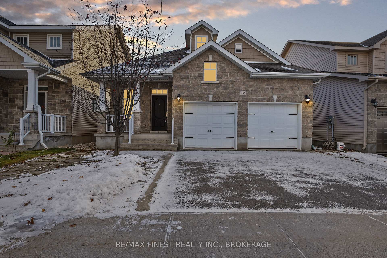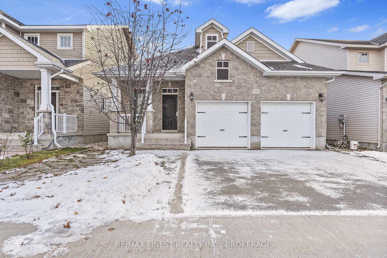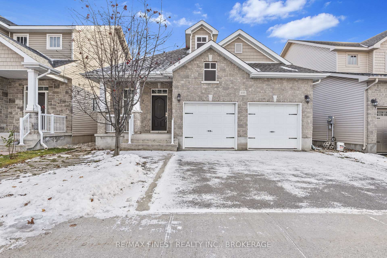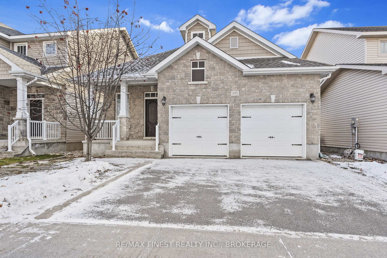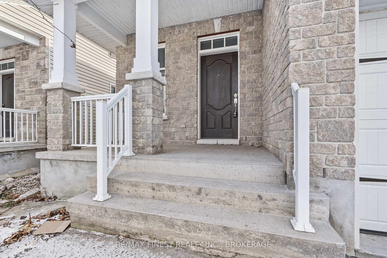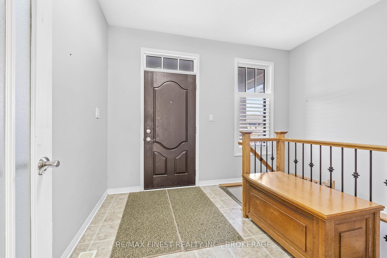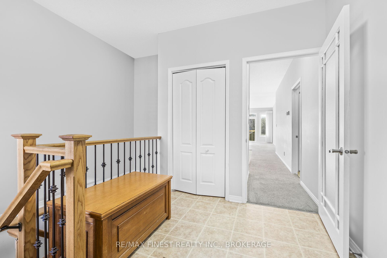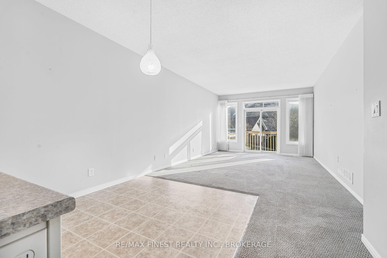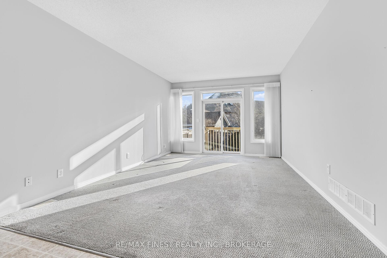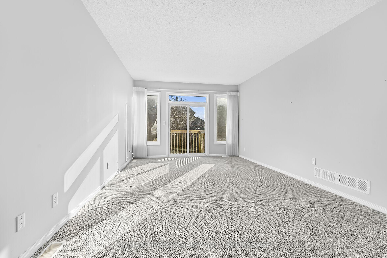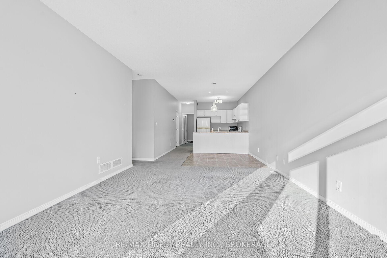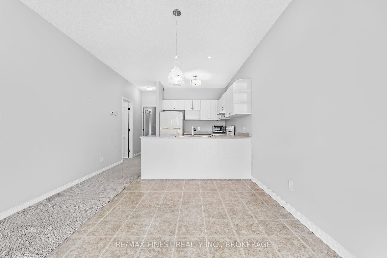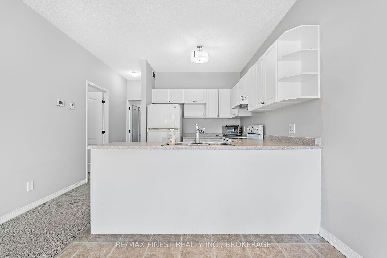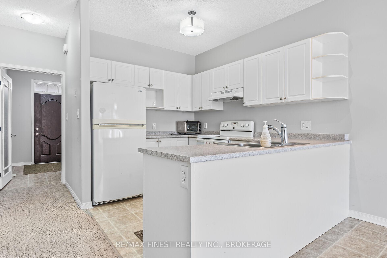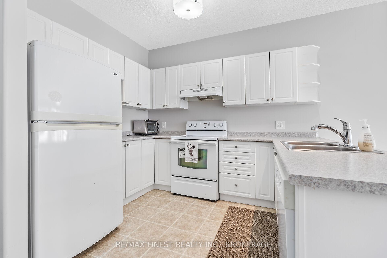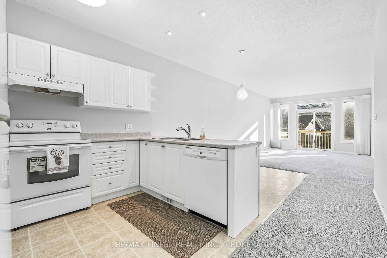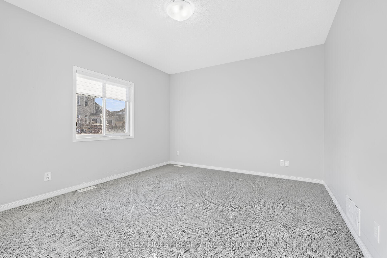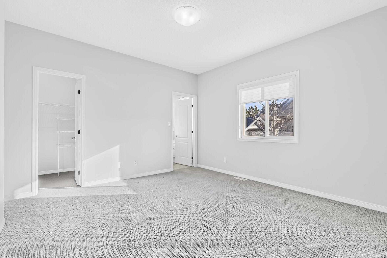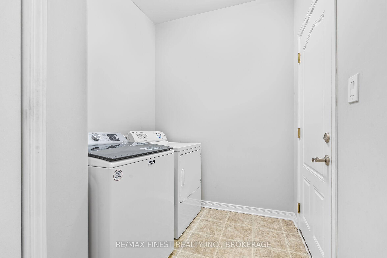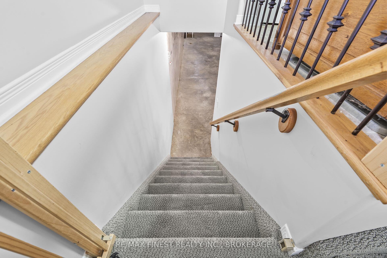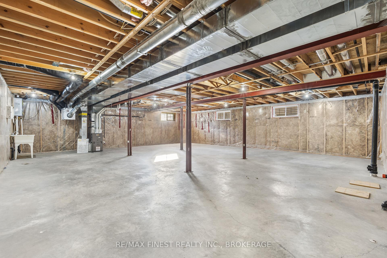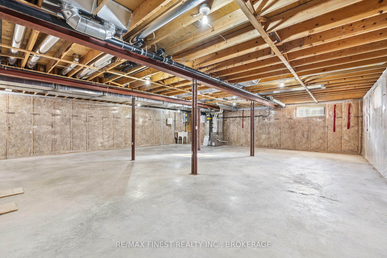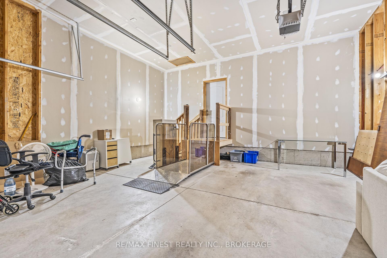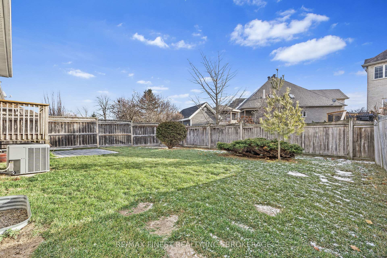$632,000
Available - For Sale
Listing ID: X11894189
1133 Crossfield Dr , Kingston, K7P 0G6, Ontario
| Don't miss out on this incredible opportunity! This charming bungalow, located in the heart of the desirable Lyndenwood neighborhood, offers the perfect combination of comfort and convenience in a prime location. You'll be close to all amenities, making everyday life a breeze! The home features 3 bedrooms and 2 bathrooms, with an open-concept layout that flows seamlessly from the living and dining areas into a well-appointed eat-in kitchen. The kitchen offers plenty of counter space and easy access to a deck and patio, perfect for entertaining or relaxing. The fenced-in backyard is low maintenance, providing a peaceful retreat. The master bedroom comes complete with a walk-in closet and en-suite bathroom. Two additional bedrooms, a second full bath, and a convenient main floor laundry area complete the main level. The lower level is a blank canvas, offering endless potential for customization whether you need extra living space, a home office, or a recreation room, it's ready for your vision. Additional highlights include an attached 2-car garage, double-wide driveway, and a chair lift in the garage, providing accessibility for those with mobility needs. This home has everything you need and more schedule a showing today! |
| Price | $632,000 |
| Taxes: | $4625.49 |
| Address: | 1133 Crossfield Dr , Kingston, K7P 0G6, Ontario |
| Lot Size: | 41.40 x 110.86 (Feet) |
| Directions/Cross Streets: | Sydenham rd to Crossfield Dr |
| Rooms: | 9 |
| Bedrooms: | 3 |
| Bedrooms +: | |
| Kitchens: | 1 |
| Family Room: | N |
| Basement: | Full, Unfinished |
| Property Type: | Detached |
| Style: | Bungalow |
| Exterior: | Brick |
| Garage Type: | Attached |
| (Parking/)Drive: | Pvt Double |
| Drive Parking Spaces: | 2 |
| Pool: | None |
| Approximatly Square Footage: | 1100-1500 |
| Fireplace/Stove: | N |
| Heat Source: | Gas |
| Heat Type: | Forced Air |
| Central Air Conditioning: | Central Air |
| Elevator Lift: | Y |
| Sewers: | Sewers |
| Water: | Municipal |
| Utilities-Cable: | Y |
| Utilities-Hydro: | Y |
| Utilities-Gas: | Y |
| Utilities-Telephone: | Y |
$
%
Years
This calculator is for demonstration purposes only. Always consult a professional
financial advisor before making personal financial decisions.
| Although the information displayed is believed to be accurate, no warranties or representations are made of any kind. |
| RE/MAX FINEST REALTY INC., BROKERAGE |
|
|
Ali Shahpazir
Sales Representative
Dir:
416-473-8225
Bus:
416-473-8225
| Virtual Tour | Book Showing | Email a Friend |
Jump To:
At a Glance:
| Type: | Freehold - Detached |
| Area: | Frontenac |
| Municipality: | Kingston |
| Style: | Bungalow |
| Lot Size: | 41.40 x 110.86(Feet) |
| Tax: | $4,625.49 |
| Beds: | 3 |
| Baths: | 2 |
| Fireplace: | N |
| Pool: | None |
Locatin Map:
Payment Calculator:

