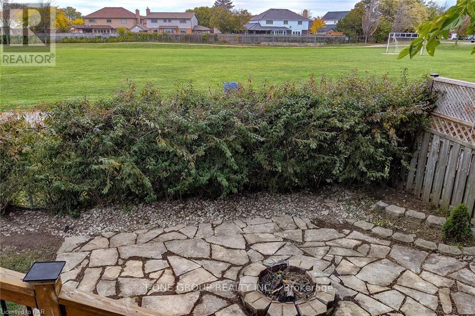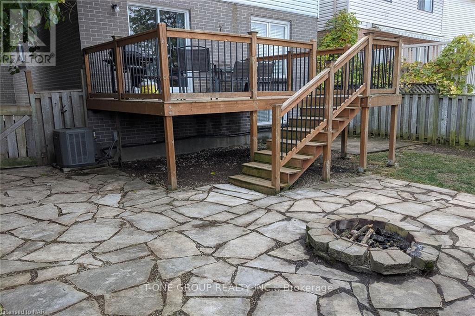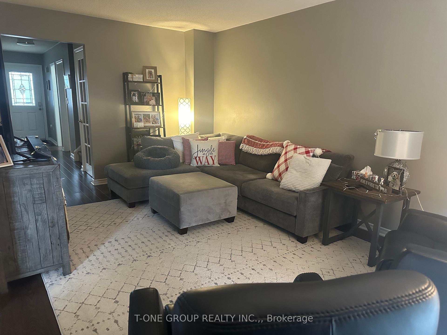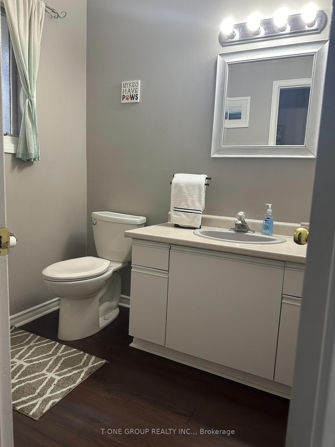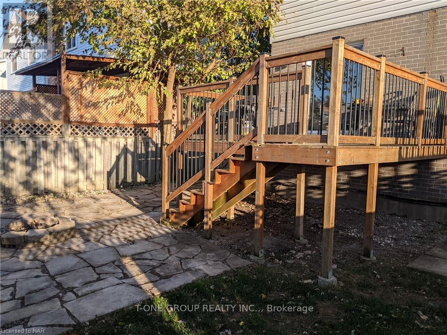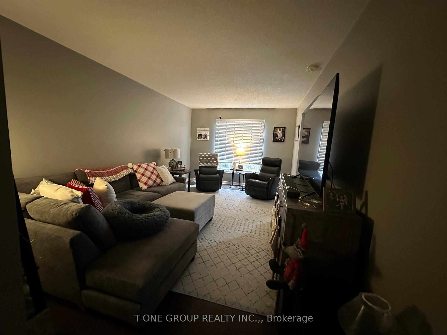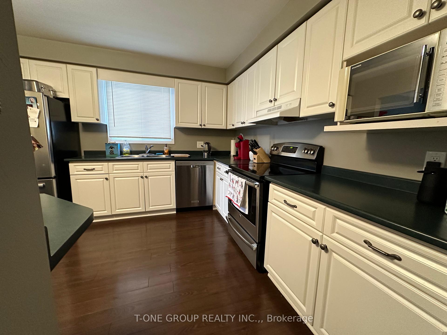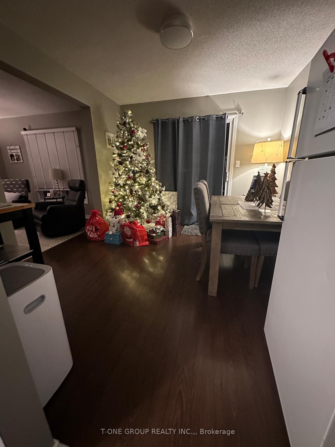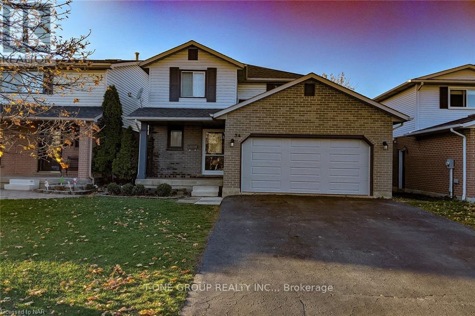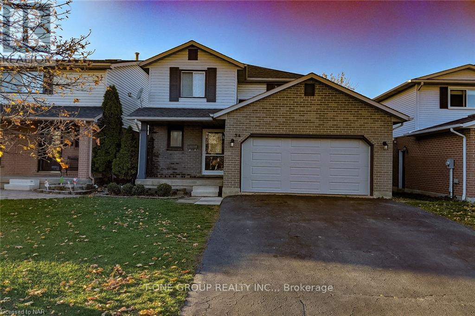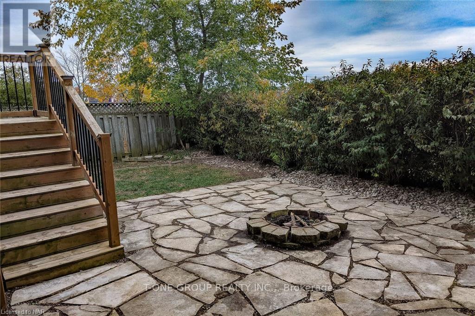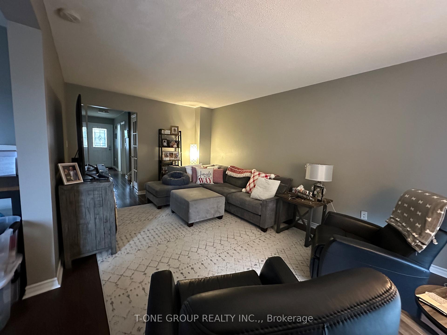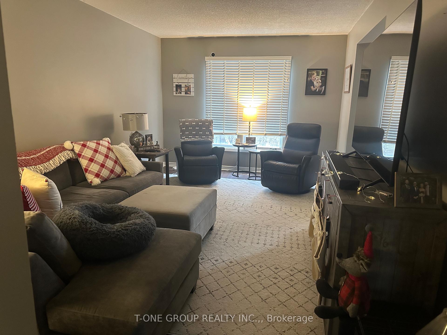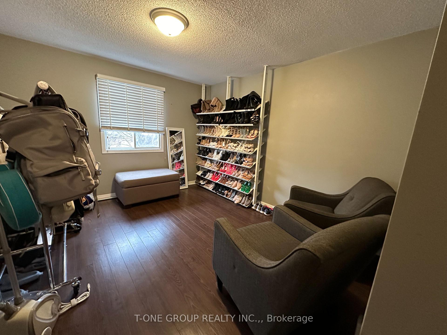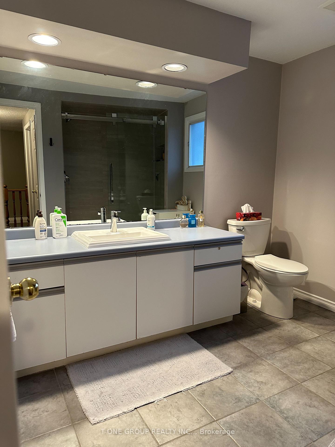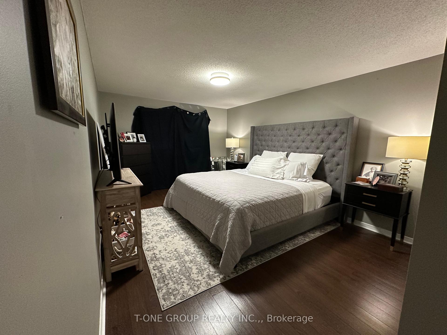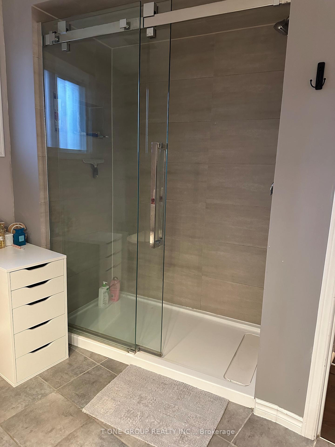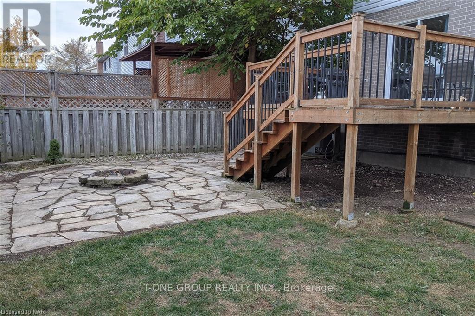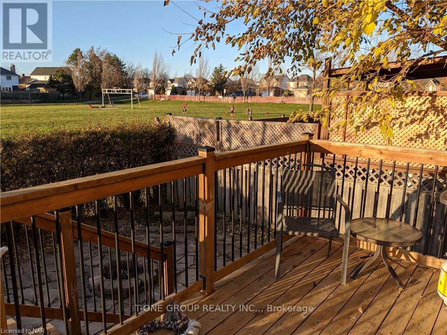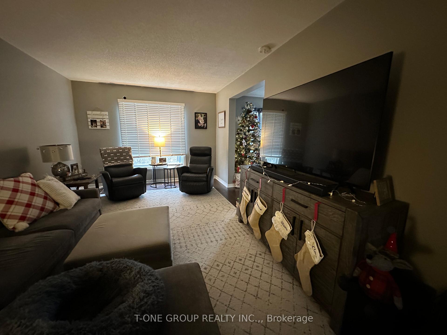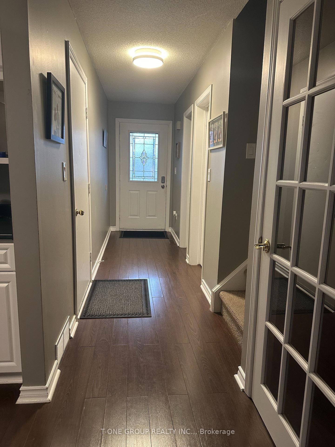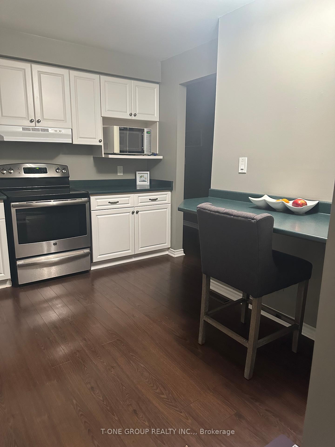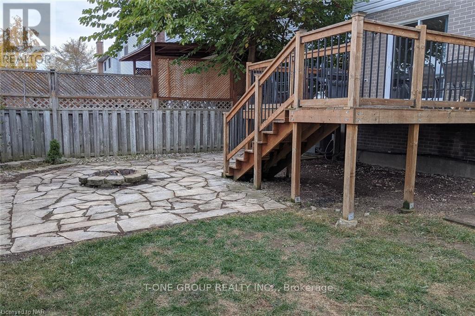$2,980
Available - For Rent
Listing ID: X11894107
34 CULLIGAN Cres , Thorold, L2V 4P1, Ontario
| "STUNNING 2 STOREY FAMILY HOME 3+2 BED & 2.5 BATHS, W/ 1.5 GARAGE AND APPROX 2000 SQ FT OF LIVING AREA IN CONFEDERATION HEIGHTS THOROLD WON'T DISAPPOINT". Welcome to 34 Culligan Cres located on a quiet crescent backing on to park is a must see. Entering into the home you have a large foyer with 2 pc powder room & walk-in coat closet on one side and inside access to garage on the other. As you continue, you will notice clean modern kitchen with breakfast counter & stainless steel appls, which will lead you into spacious dining & living rooms areas great for entertaining. Also off the dining room you have patio doors leading to a very private fenced backyard overlooking park and western sunsets. As you head on upstairs you have 3 generous sized bedrooms with with large walk-in in master and plenty of closet space in the other 2 bdrms and large 3 pc bath & walk-in shower. As you continue to the lower level you have a good sized family room great for gaming and additional 2 bedrooms and another 4pc bath. Upgrades include Updated main bath, garage door(2020). Other notables, close to Pen Centre Mall, Brock U, 406 HWY and public transit. |
| Extras: All Existing Appliances: S/S Fridge, Stove, Range Hood. B/I Dishwasher. Washer & Dryer. All Electrical Light Fixtures & Window Coverings. Tenants Responsible To Pay All Utilities and Hot Water Tank Rental. |
| Price | $2,980 |
| Address: | 34 CULLIGAN Cres , Thorold, L2V 4P1, Ontario |
| Lot Size: | 35.05 x 96.00 (Feet) |
| Acreage: | < .50 |
| Directions/Cross Streets: | Confederation Ave/ Keefer Rd |
| Rooms: | 9 |
| Rooms +: | 4 |
| Bedrooms: | 3 |
| Bedrooms +: | 2 |
| Kitchens: | 1 |
| Kitchens +: | 0 |
| Family Room: | Y |
| Basement: | Finished, Full |
| Furnished: | N |
| Approximatly Age: | 31-50 |
| Property Type: | Detached |
| Style: | 2-Storey |
| Exterior: | Alum Siding, Vinyl Siding |
| Garage Type: | Attached |
| (Parking/)Drive: | Pvt Double |
| Drive Parking Spaces: | 4 |
| Pool: | None |
| Private Entrance: | Y |
| Approximatly Age: | 31-50 |
| Parking Included: | Y |
| Fireplace/Stove: | N |
| Heat Source: | Gas |
| Heat Type: | Forced Air |
| Central Air Conditioning: | Central Air |
| Elevator Lift: | N |
| Sewers: | Sewers |
| Water: | Municipal |
| Although the information displayed is believed to be accurate, no warranties or representations are made of any kind. |
| T-ONE GROUP REALTY INC., |
|
|
Ali Shahpazir
Sales Representative
Dir:
416-473-8225
Bus:
416-473-8225
| Book Showing | Email a Friend |
Jump To:
At a Glance:
| Type: | Freehold - Detached |
| Area: | Niagara |
| Municipality: | Thorold |
| Neighbourhood: | 558 - Confederation Heights |
| Style: | 2-Storey |
| Lot Size: | 35.05 x 96.00(Feet) |
| Approximate Age: | 31-50 |
| Beds: | 3+2 |
| Baths: | 3 |
| Fireplace: | N |
| Pool: | None |
Locatin Map:

