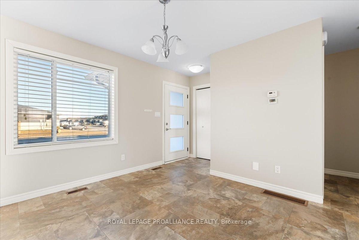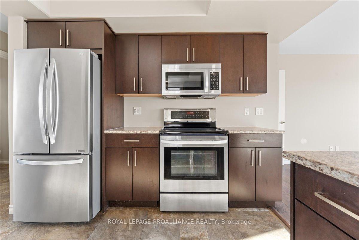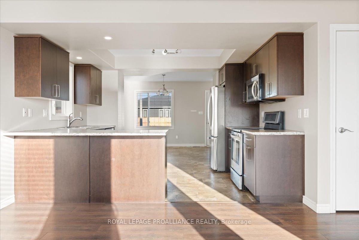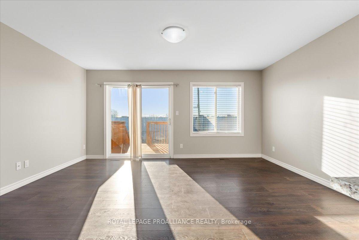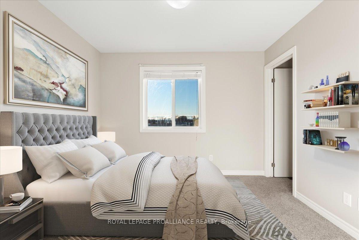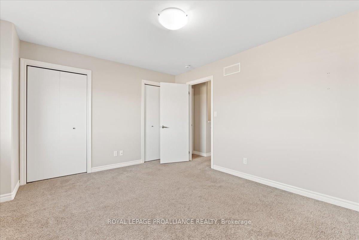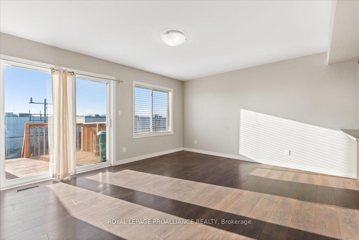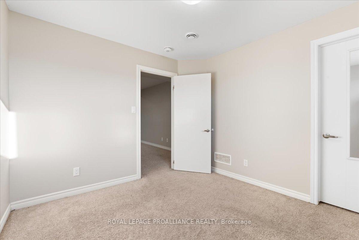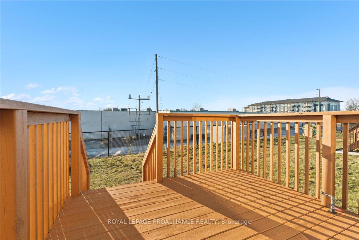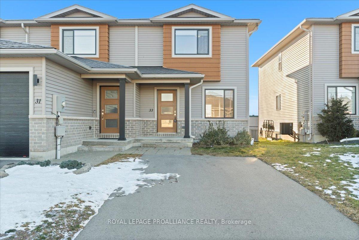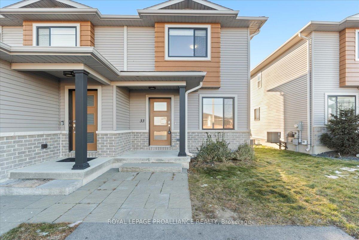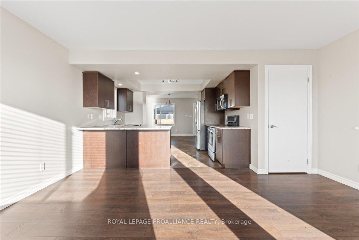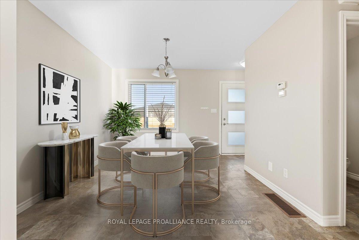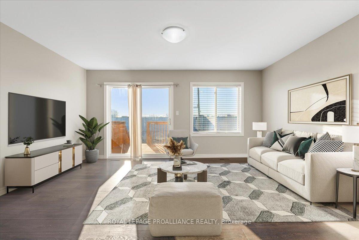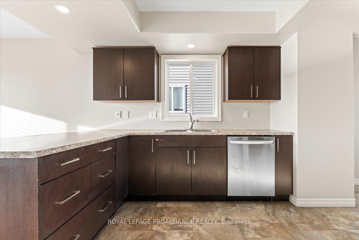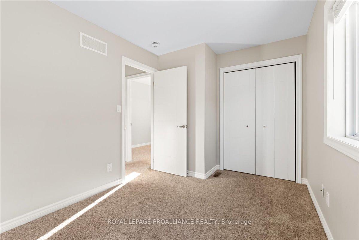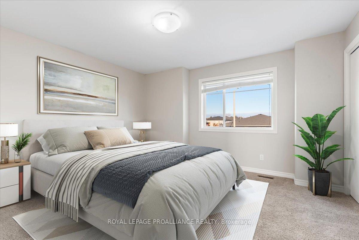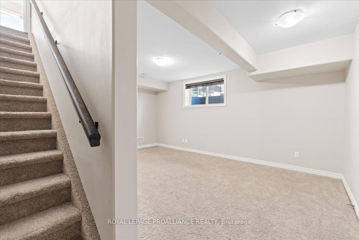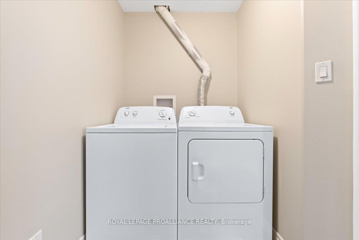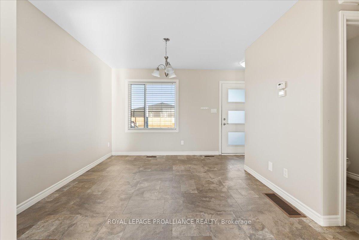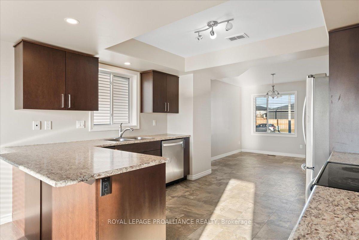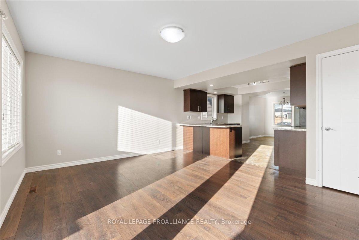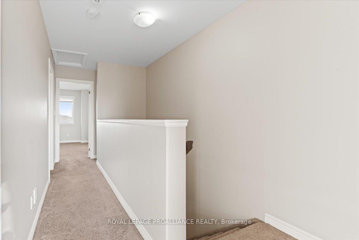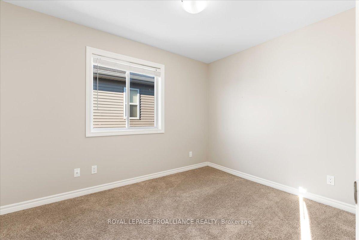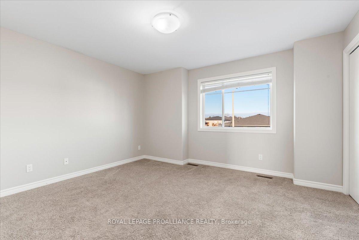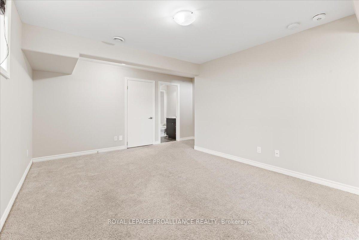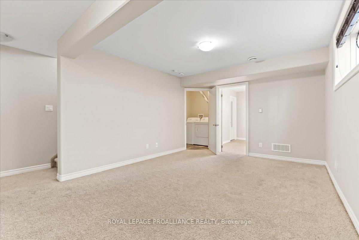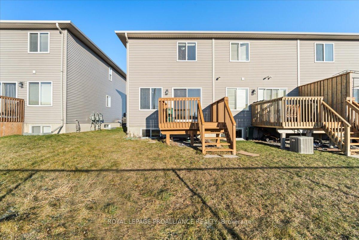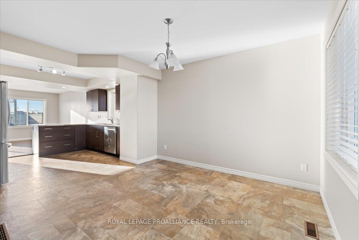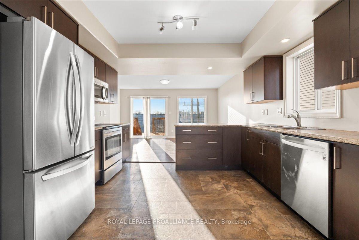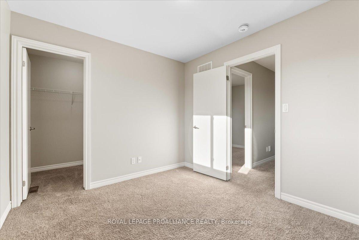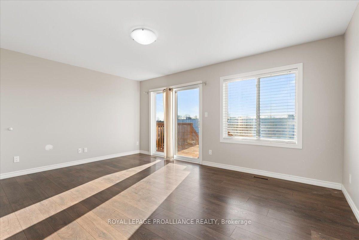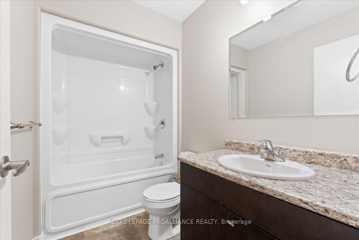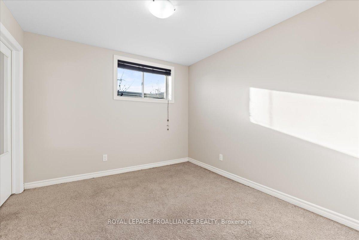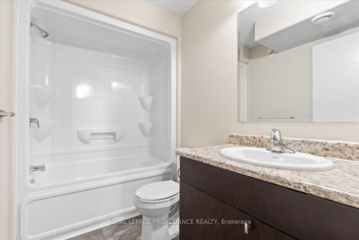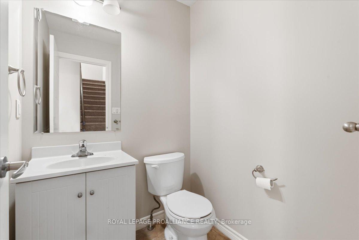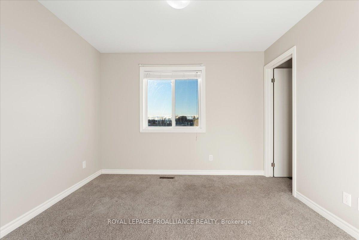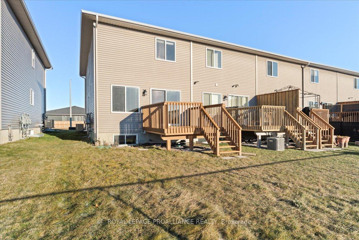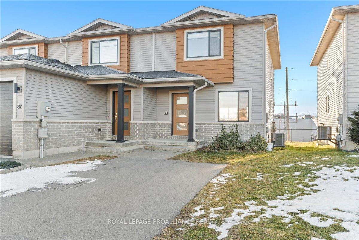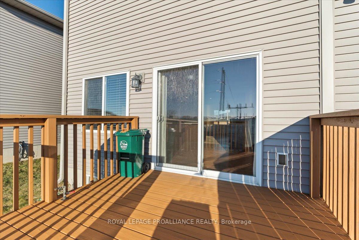$499,900
Available - For Sale
Listing ID: X11893991
33 Ridgeway Pl , Belleville, K8P 5G3, Ontario
| Check out this trendy end-unit townhome, nestled in the highly sought-after subdivision in Belleville's west end! This 3+1 bedroom, 2.5 bathroom freehold home offers convenient, low-maintenance living and is completely move-in ready. Inside, you'll find spacious rooms with a smart layout that fits any lifestyle. Step outside to the sunny, south-facing deck, ideal for summer gatherings with a natural gas hookup ready for your BBQ. The fully finished basement is a bright and versatile space featuring a rec room, an extra bedroom with a walk-in closet, a laundry room, and a 4-piece bath, making it a great retreat for guests or teens. Don't miss out on this home wont last long! |
| Price | $499,900 |
| Taxes: | $3594.86 |
| Address: | 33 Ridgeway Pl , Belleville, K8P 5G3, Ontario |
| Lot Size: | 21.98 x 117.29 (Feet) |
| Acreage: | < .50 |
| Directions/Cross Streets: | Dundas St. W. To Sienna Avenue |
| Rooms: | 8 |
| Rooms +: | 3 |
| Bedrooms: | 3 |
| Bedrooms +: | 1 |
| Kitchens: | 1 |
| Kitchens +: | 0 |
| Family Room: | Y |
| Basement: | Finished, Full |
| Approximatly Age: | 6-15 |
| Property Type: | Att/Row/Twnhouse |
| Style: | 2-Storey |
| Exterior: | Brick, Vinyl Siding |
| Garage Type: | None |
| (Parking/)Drive: | Private |
| Drive Parking Spaces: | 3 |
| Pool: | None |
| Approximatly Age: | 6-15 |
| Approximatly Square Footage: | 1100-1500 |
| Property Features: | Hospital, Level, Park, Public Transit |
| Fireplace/Stove: | N |
| Heat Source: | Gas |
| Heat Type: | Forced Air |
| Central Air Conditioning: | Central Air |
| Elevator Lift: | N |
| Sewers: | Sewers |
| Water: | Municipal |
| Utilities-Cable: | A |
| Utilities-Hydro: | Y |
| Utilities-Gas: | Y |
| Utilities-Telephone: | N |
$
%
Years
This calculator is for demonstration purposes only. Always consult a professional
financial advisor before making personal financial decisions.
| Although the information displayed is believed to be accurate, no warranties or representations are made of any kind. |
| ROYAL LEPAGE PROALLIANCE REALTY |
|
|
Ali Shahpazir
Sales Representative
Dir:
416-473-8225
Bus:
416-473-8225
| Virtual Tour | Book Showing | Email a Friend |
Jump To:
At a Glance:
| Type: | Freehold - Att/Row/Twnhouse |
| Area: | Hastings |
| Municipality: | Belleville |
| Style: | 2-Storey |
| Lot Size: | 21.98 x 117.29(Feet) |
| Approximate Age: | 6-15 |
| Tax: | $3,594.86 |
| Beds: | 3+1 |
| Baths: | 3 |
| Fireplace: | N |
| Pool: | None |
Locatin Map:
Payment Calculator:

