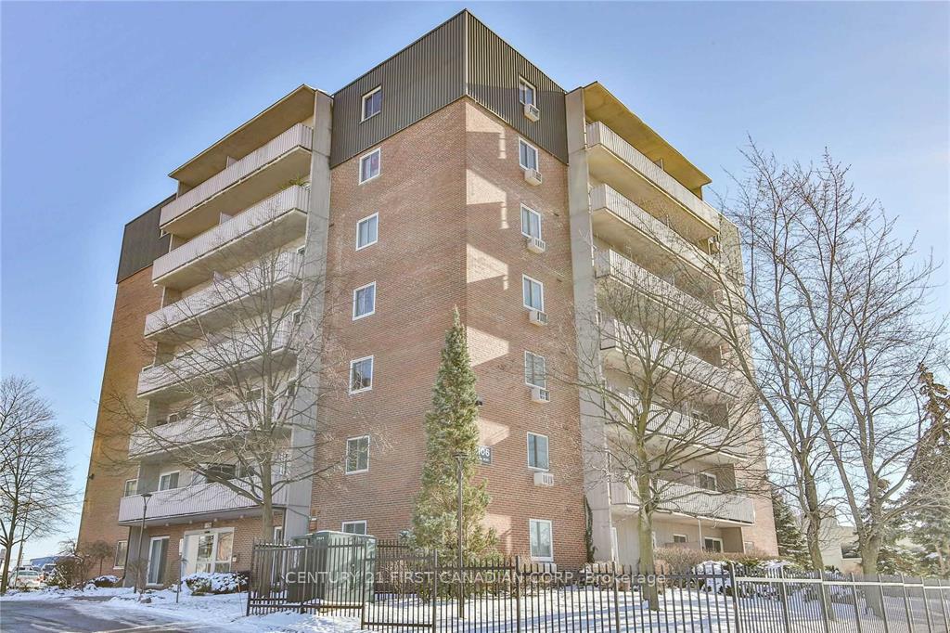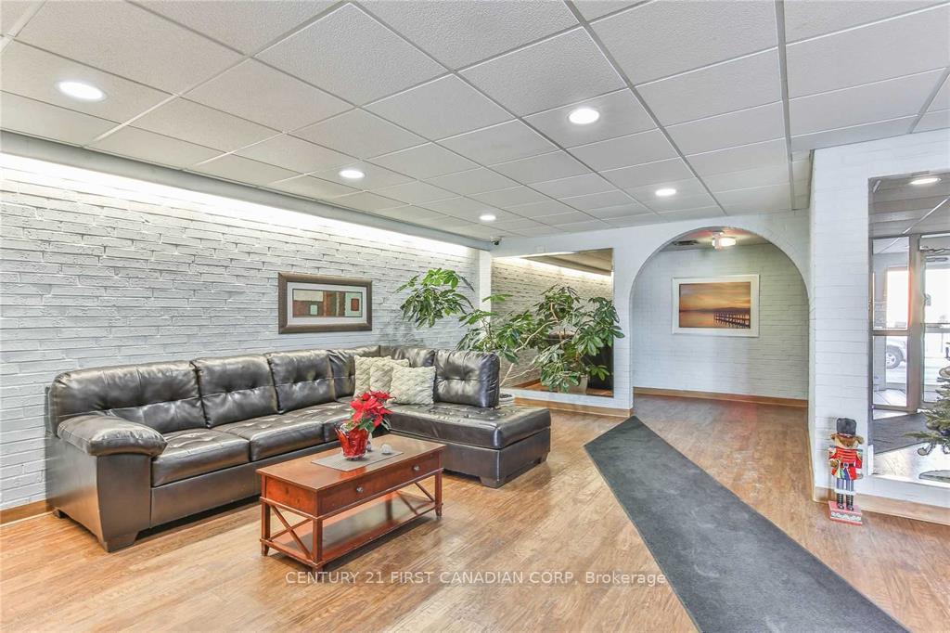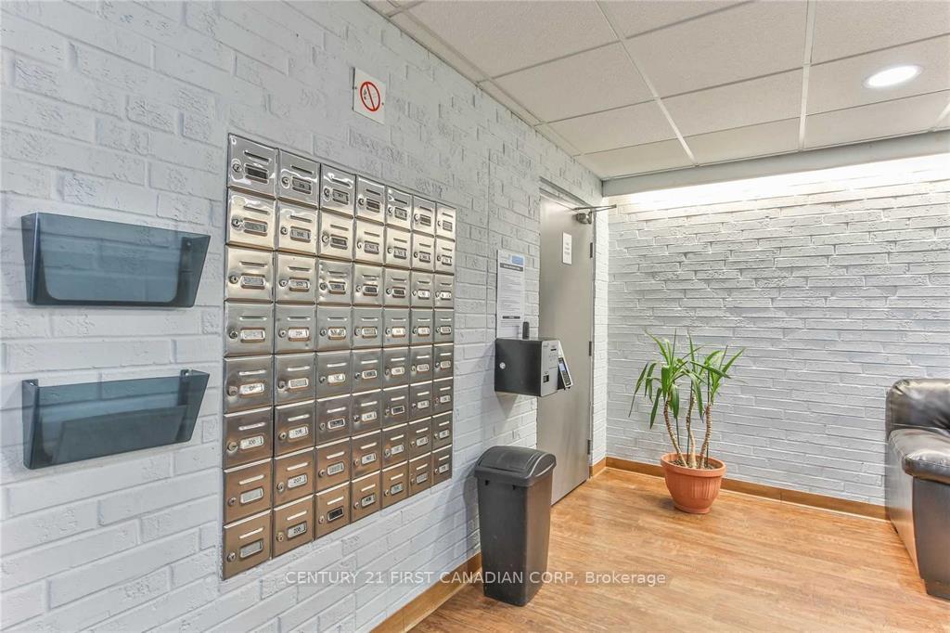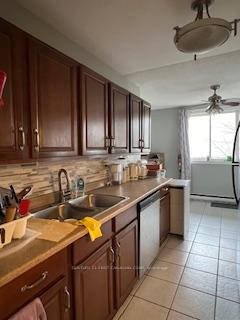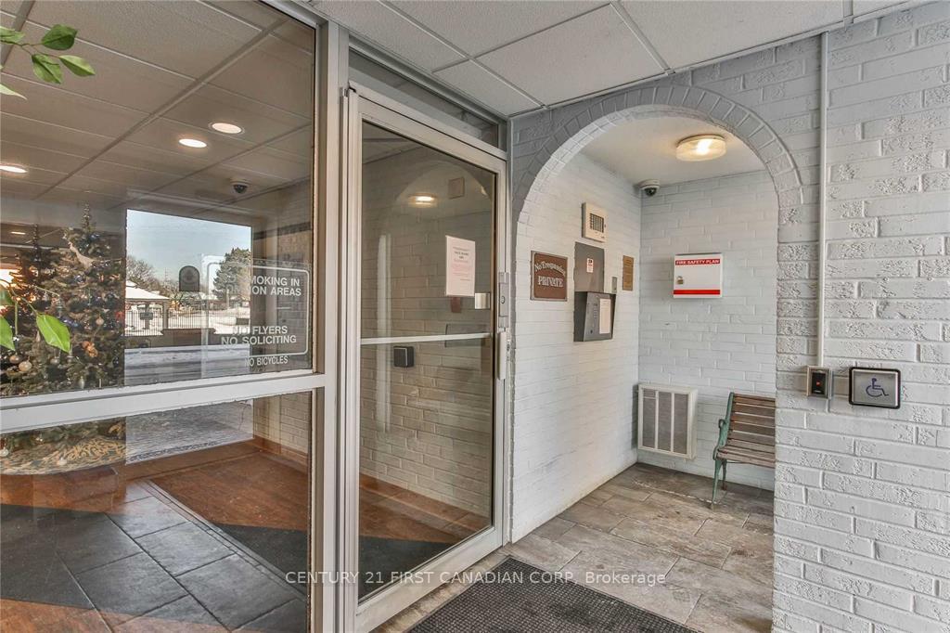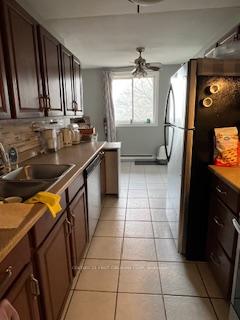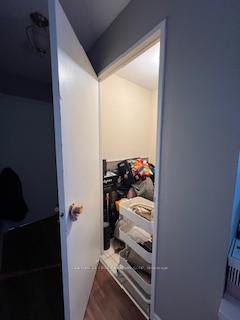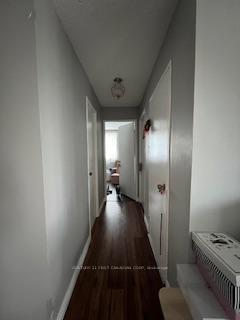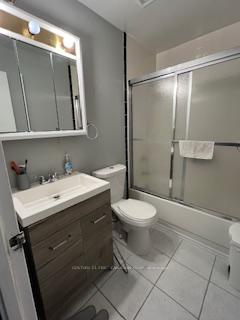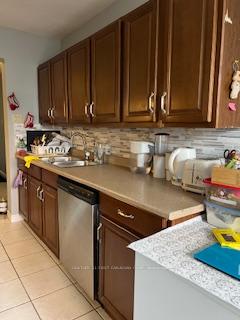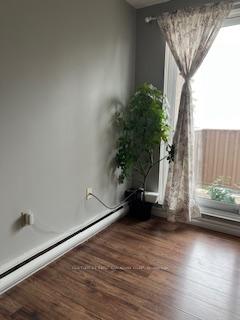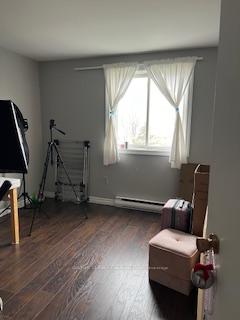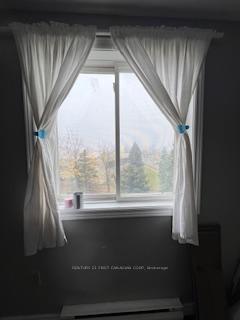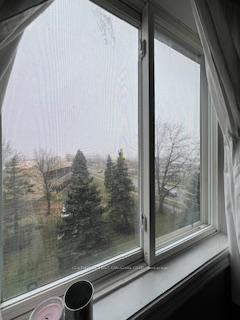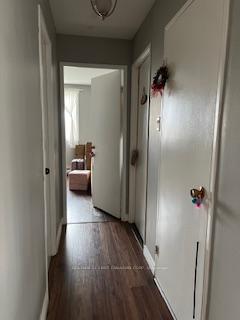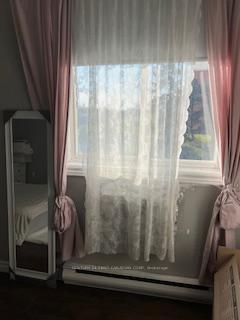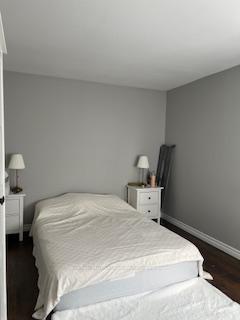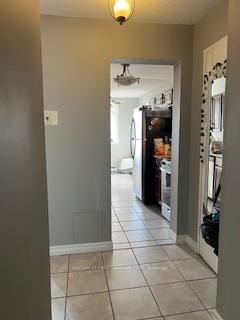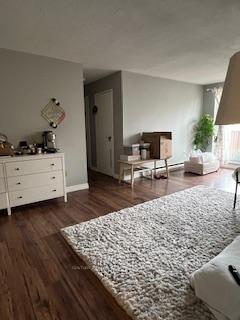$1,900
Available - For Rent
Listing ID: X11893984
1106 Jalna Blvd South , Unit 305, London, N6E 2R9, Ontario
| MUST SEE!! Nice and Clean 2 Bedroom, 1 Bathroom Unit on 3rd Floor with a Private balcony! Ceramic and laminate flooring throughout. Well maintained building with heat, hydro and water all included . Surface parking available for 2 vehicles, outdoor pool and exercise room in the building. Located close to White Oaks Mall, with access to highway 401, schools, restaurants, library, parks, community centre and public transit all close by. |
| Extras: all utilities included. |
| Price | $1,900 |
| Address: | 1106 Jalna Blvd South , Unit 305, London, N6E 2R9, Ontario |
| Apt/Unit: | 305 |
| Acreage: | .50-1.99 |
| Directions/Cross Streets: | Bradley |
| Rooms: | 7 |
| Bedrooms: | 2 |
| Bedrooms +: | |
| Kitchens: | 1 |
| Family Room: | Y |
| Basement: | Apartment |
| Furnished: | N |
| Approximatly Age: | 31-50 |
| Property Type: | Other |
| Style: | Apartment |
| Exterior: | Brick, Concrete |
| Garage Type: | Other |
| (Parking/)Drive: | Available |
| Drive Parking Spaces: | 1 |
| Pool: | Abv Grnd |
| Private Entrance: | Y |
| Laundry Access: | Coin Operated |
| Approximatly Age: | 31-50 |
| Approximatly Square Footage: | 700-1100 |
| Property Features: | Hospital, Library, Park, Place Of Worship, Public Transit, Rec Centre |
| All Inclusive: | Y |
| Fireplace/Stove: | N |
| Heat Source: | Electric |
| Heat Type: | Baseboard |
| Central Air Conditioning: | Window Unit |
| Elevator Lift: | Y |
| Sewers: | Sewers |
| Water: | Municipal |
| Water Supply Types: | Unknown |
| Utilities-Cable: | Y |
| Utilities-Hydro: | Y |
| Utilities-Gas: | Y |
| Utilities-Telephone: | Y |
| Although the information displayed is believed to be accurate, no warranties or representations are made of any kind. |
| CENTURY 21 FIRST CANADIAN CORP |
|
|
Ali Shahpazir
Sales Representative
Dir:
416-473-8225
Bus:
416-473-8225
| Book Showing | Email a Friend |
Jump To:
At a Glance:
| Type: | Freehold - Other |
| Area: | Middlesex |
| Municipality: | London |
| Neighbourhood: | South Z |
| Style: | Apartment |
| Approximate Age: | 31-50 |
| Beds: | 2 |
| Baths: | 1 |
| Fireplace: | N |
| Pool: | Abv Grnd |
Locatin Map:

