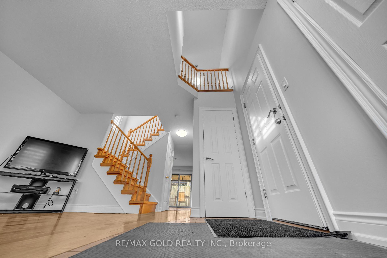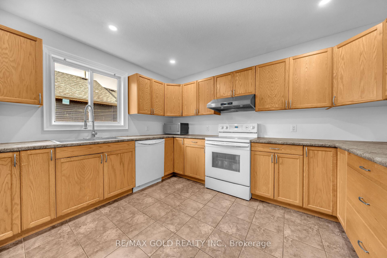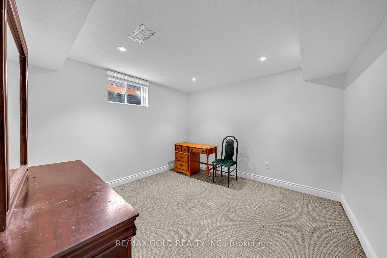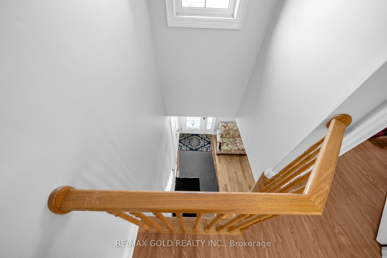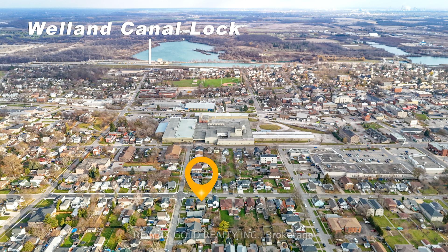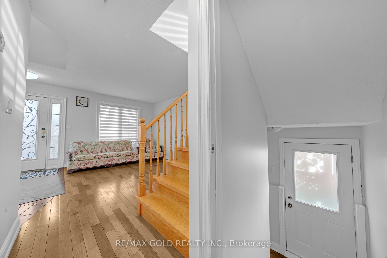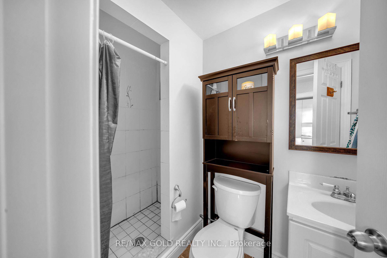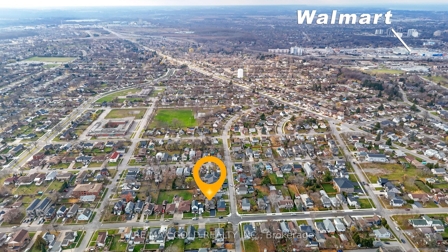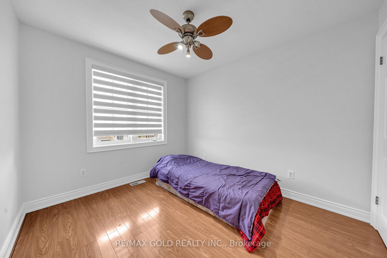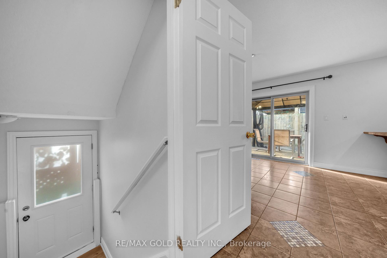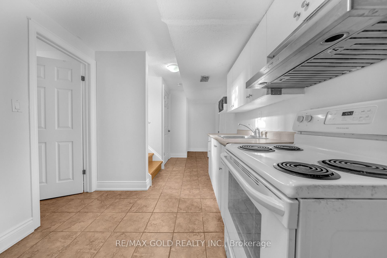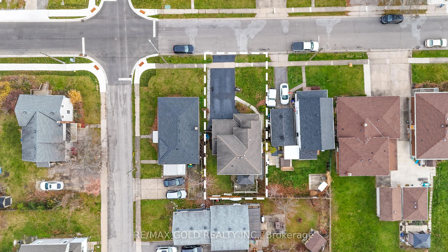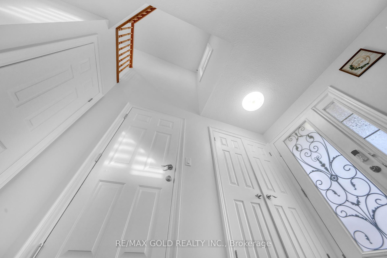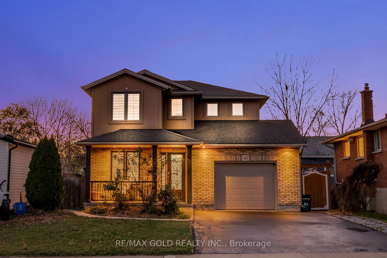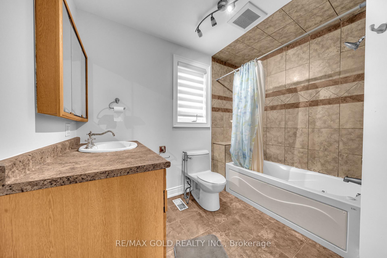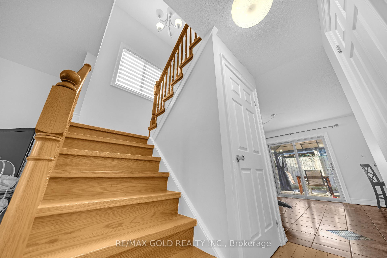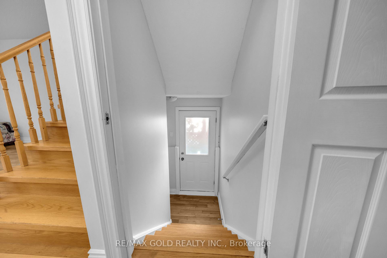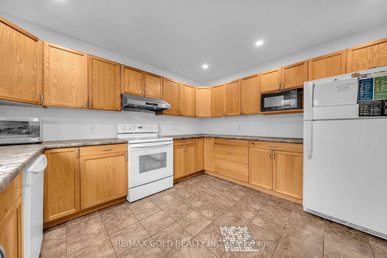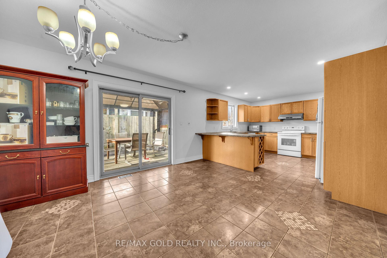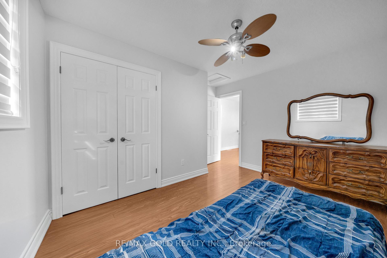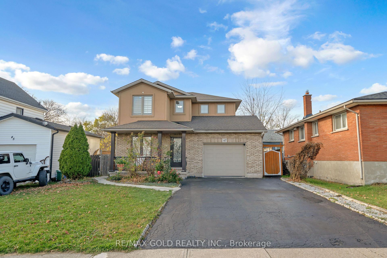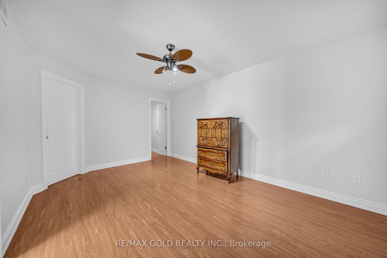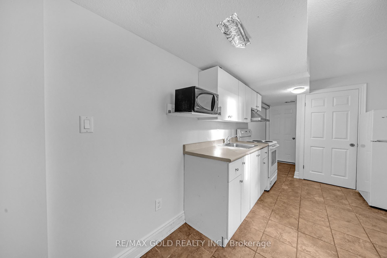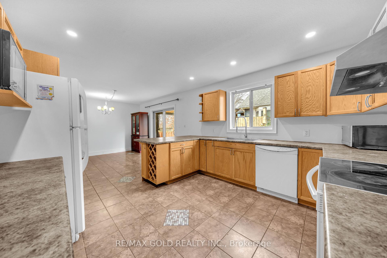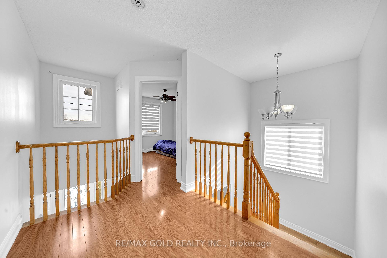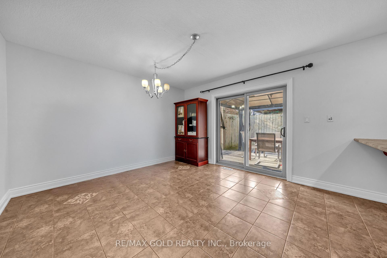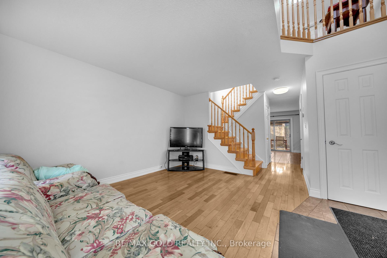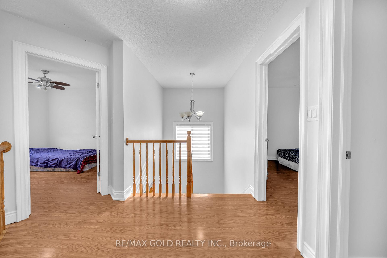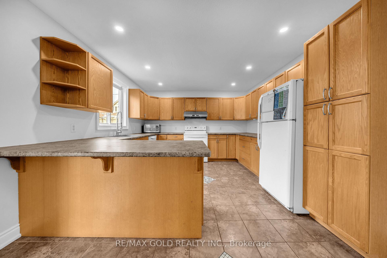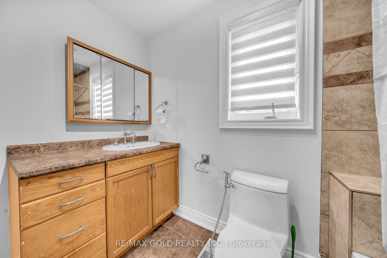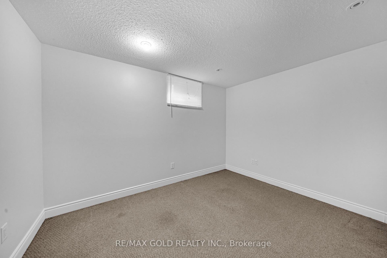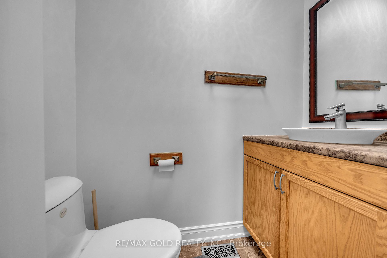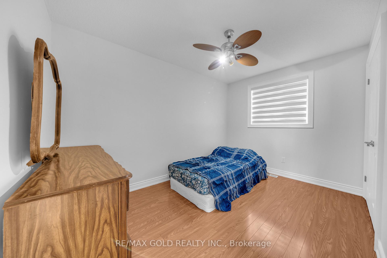$739,000
Available - For Sale
Listing ID: X11893980
47 Queen St North , Thorold, L2V 2P9, Ontario
| Welcome to this stunning custom-built two-story home, nestled in a peaceful and convenient neighborhood in Thorold. The main floor features a spacious kitchen with a dining area and a separate living room, offering plenty of room for family gatherings. A grand staircase leads to the second floor, where you'll find three generously sized bedrooms and a well-appointed bathroom. The fully finished basement is equipped with its own private entrance and includes a second kitchen, two additional bedrooms, a bathroom, and a laundry area. Outside, the expansive backyard boasts a beautifully finished deck, perfect for outdoor relaxation and entertainment. The property also offers a four-car driveway and a single-car garage, providing ample parking space. This home is the perfect blend of comfort, style, and functionality! Bus stops in the front, minutes to Brock University, St. Catharine's, walks away from the shopping areas. |
| Price | $739,000 |
| Taxes: | $4303.39 |
| Address: | 47 Queen St North , Thorold, L2V 2P9, Ontario |
| Lot Size: | 45.10 x 83.51 (Feet) |
| Directions/Cross Streets: | St.David St W/Queen St N |
| Rooms: | 6 |
| Rooms +: | 3 |
| Bedrooms: | 3 |
| Bedrooms +: | 2 |
| Kitchens: | 1 |
| Kitchens +: | 1 |
| Family Room: | N |
| Basement: | Finished |
| Approximatly Age: | 16-30 |
| Property Type: | Detached |
| Style: | 2-Storey |
| Exterior: | Brick, Vinyl Siding |
| Garage Type: | Built-In |
| (Parking/)Drive: | Private |
| Drive Parking Spaces: | 4 |
| Pool: | None |
| Approximatly Age: | 16-30 |
| Property Features: | Golf, Hospital, Park, Public Transit, School Bus Route |
| Fireplace/Stove: | N |
| Heat Source: | Gas |
| Heat Type: | Forced Air |
| Central Air Conditioning: | Central Air |
| Sewers: | Septic |
| Water: | Municipal |
$
%
Years
This calculator is for demonstration purposes only. Always consult a professional
financial advisor before making personal financial decisions.
| Although the information displayed is believed to be accurate, no warranties or representations are made of any kind. |
| RE/MAX GOLD REALTY INC. |
|
|
Ali Shahpazir
Sales Representative
Dir:
416-473-8225
Bus:
416-473-8225
| Book Showing | Email a Friend |
Jump To:
At a Glance:
| Type: | Freehold - Detached |
| Area: | Niagara |
| Municipality: | Thorold |
| Style: | 2-Storey |
| Lot Size: | 45.10 x 83.51(Feet) |
| Approximate Age: | 16-30 |
| Tax: | $4,303.39 |
| Beds: | 3+2 |
| Baths: | 3 |
| Fireplace: | N |
| Pool: | None |
Locatin Map:
Payment Calculator:

