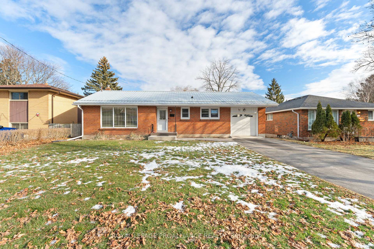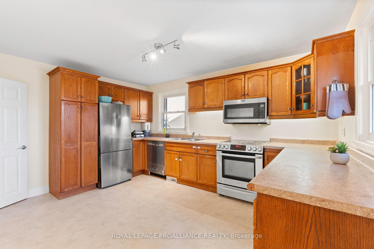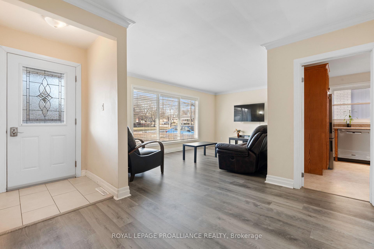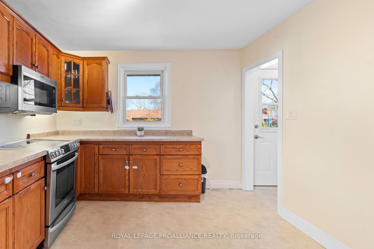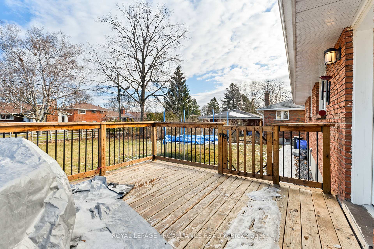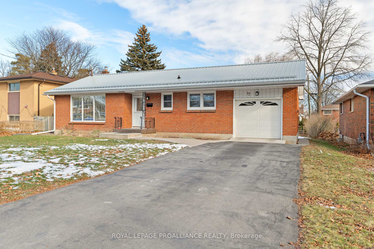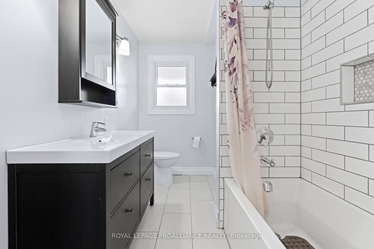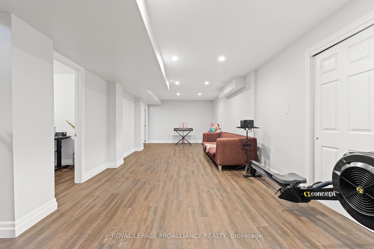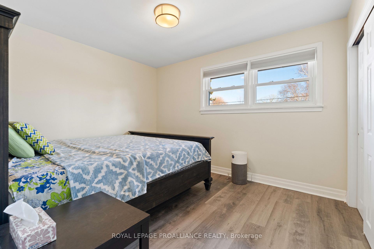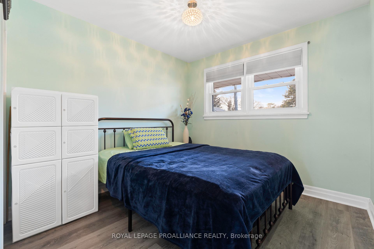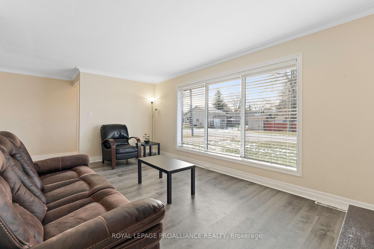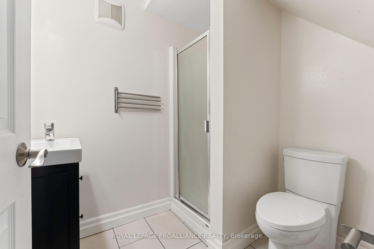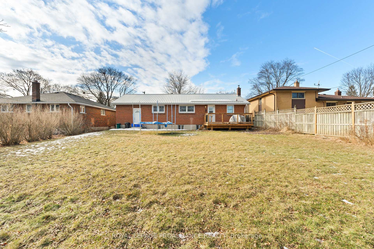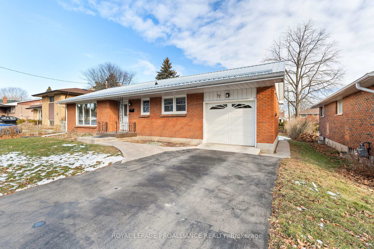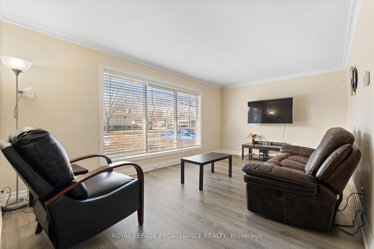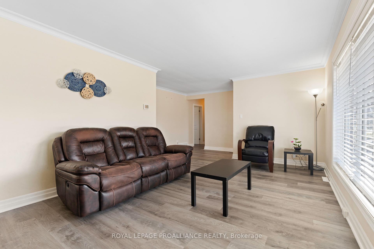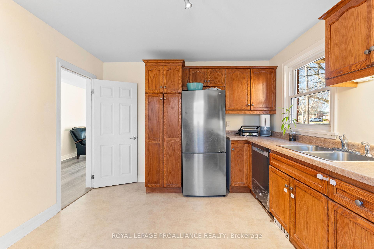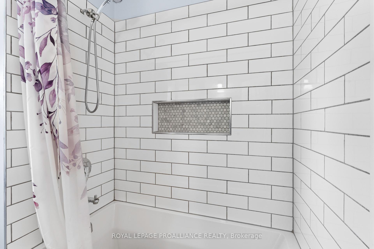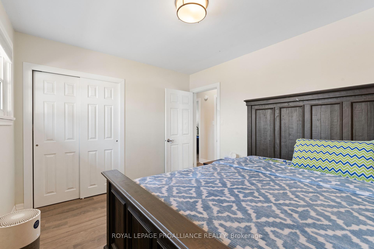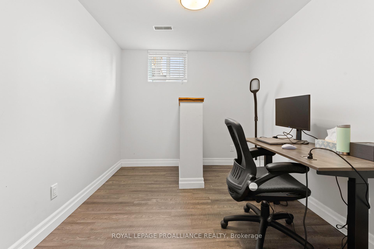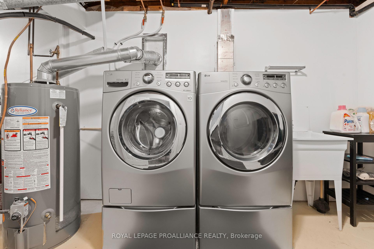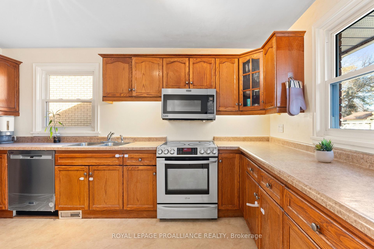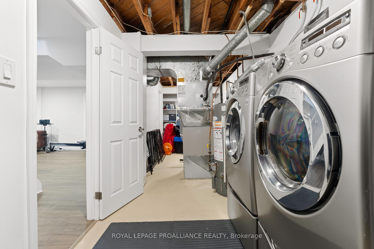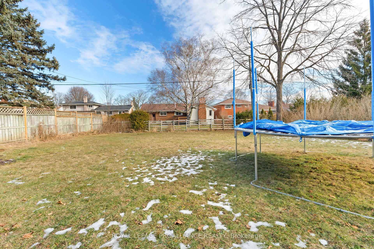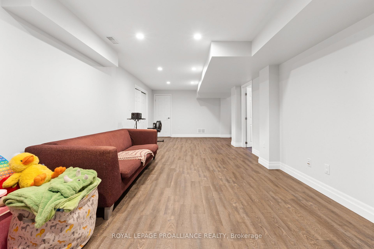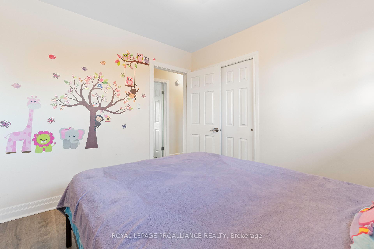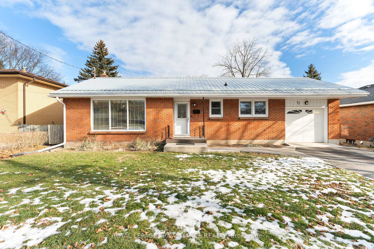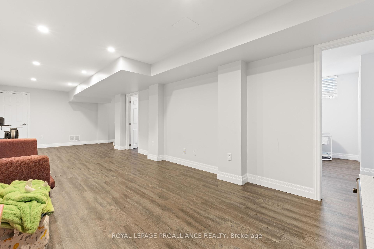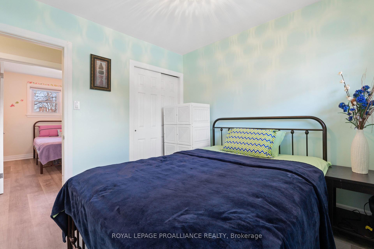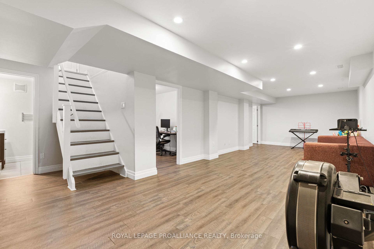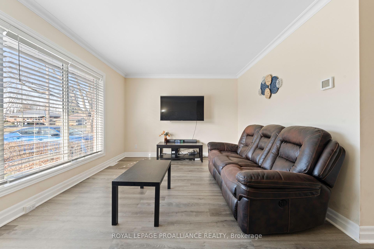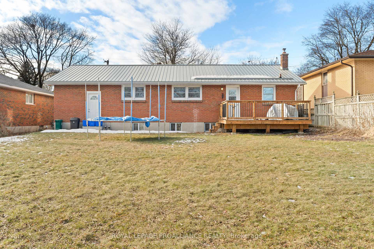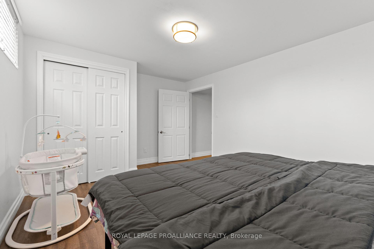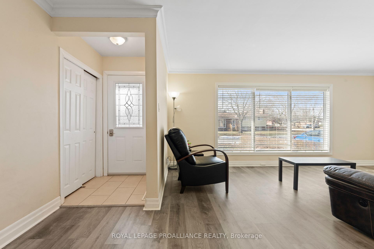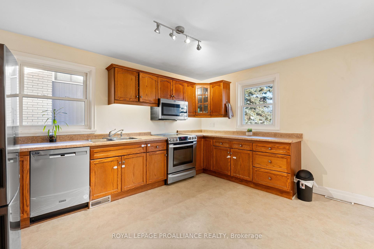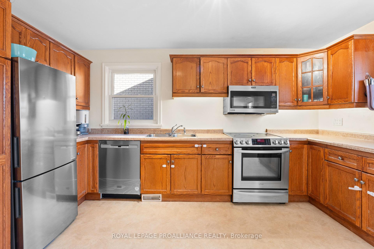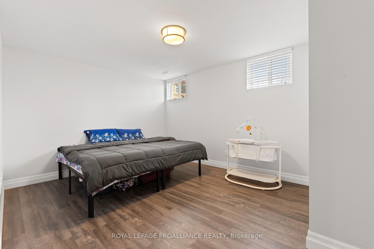$530,000
Available - For Sale
Listing ID: X11893874
17 Melrose Cres , Belleville, K8N 1X7, Ontario
| Welcome to 17 Melrose Crescent! A charming bungalow situated in a sought-after family friendly neighbourhood in the East End of Belleville. This home boasts a spacious layout and an impressive large backyard, ideal for children and pets to play freely. As you step inside, you are greeted by a bright and inviting main floor featuring a generous living room, perfect for relaxing or entertaining guests. The eat-in kitchen offers a cozy area with plenty of cabinet and counter space making meal times enjoyable. This level also includes three comfortable bedrooms and a modern four-piece bathroom, providing ample space for family and guests. Venture down to the lower level, where you'll find a large recreation room that serves as a fantastic entertainment area. This floor also features a fourth bedroom, a 3 piece bathroom, and an additional versatile room that can be used as an office or hobby space. The laundry area is conveniently combined with the utility room. The attached single garage adds to the convenience of this property, offering secure parking and additional storage options. With close proximity to numerous amenities, this property is an excellent opportunity for first-time home buyers or those looking to downsize. Don't miss your chance to make this quaint bungalow your new home! |
| Price | $530,000 |
| Taxes: | $3798.69 |
| Address: | 17 Melrose Cres , Belleville, K8N 1X7, Ontario |
| Lot Size: | 60.00 x 125.00 (Feet) |
| Acreage: | < .50 |
| Directions/Cross Streets: | Bridge St. East & Melrose Crescent. |
| Rooms: | 7 |
| Rooms +: | 5 |
| Bedrooms: | 3 |
| Bedrooms +: | 1 |
| Kitchens: | 1 |
| Family Room: | N |
| Basement: | Finished, Full |
| Approximatly Age: | 51-99 |
| Property Type: | Detached |
| Style: | Bungalow |
| Exterior: | Brick |
| Garage Type: | Attached |
| (Parking/)Drive: | Private |
| Drive Parking Spaces: | 2 |
| Pool: | None |
| Approximatly Age: | 51-99 |
| Approximatly Square Footage: | 700-1100 |
| Fireplace/Stove: | N |
| Heat Source: | Gas |
| Heat Type: | Forced Air |
| Central Air Conditioning: | Central Air |
| Laundry Level: | Lower |
| Sewers: | Sewers |
| Water: | Municipal |
| Utilities-Cable: | A |
| Utilities-Hydro: | Y |
| Utilities-Gas: | Y |
| Utilities-Telephone: | A |
$
%
Years
This calculator is for demonstration purposes only. Always consult a professional
financial advisor before making personal financial decisions.
| Although the information displayed is believed to be accurate, no warranties or representations are made of any kind. |
| ROYAL LEPAGE PROALLIANCE REALTY |
|
|
Ali Shahpazir
Sales Representative
Dir:
416-473-8225
Bus:
416-473-8225
| Virtual Tour | Book Showing | Email a Friend |
Jump To:
At a Glance:
| Type: | Freehold - Detached |
| Area: | Hastings |
| Municipality: | Belleville |
| Style: | Bungalow |
| Lot Size: | 60.00 x 125.00(Feet) |
| Approximate Age: | 51-99 |
| Tax: | $3,798.69 |
| Beds: | 3+1 |
| Baths: | 2 |
| Fireplace: | N |
| Pool: | None |
Locatin Map:
Payment Calculator:

