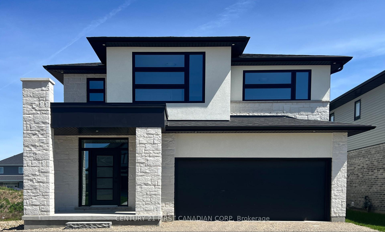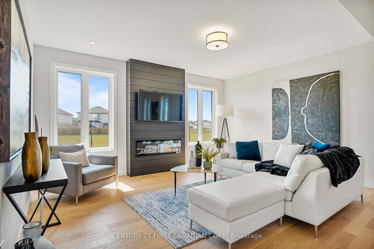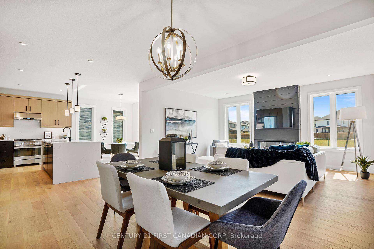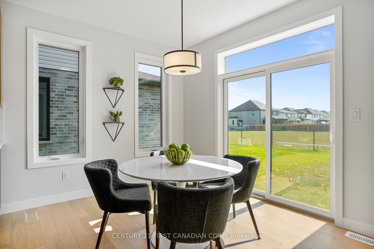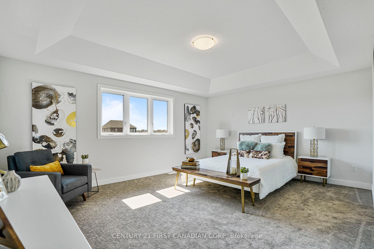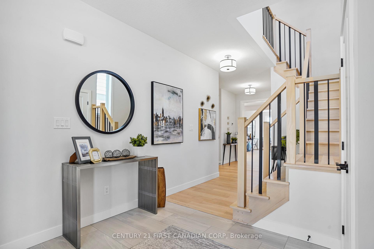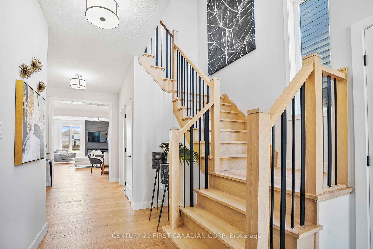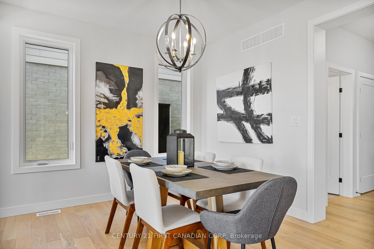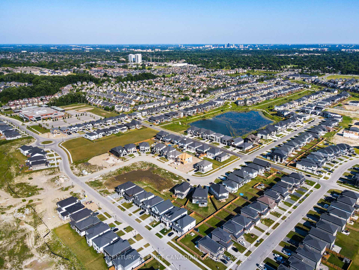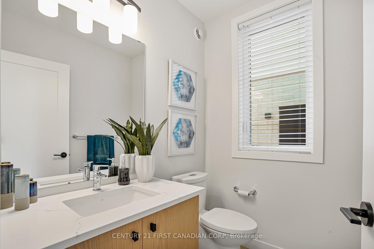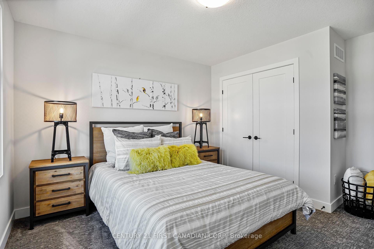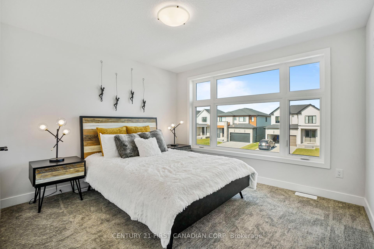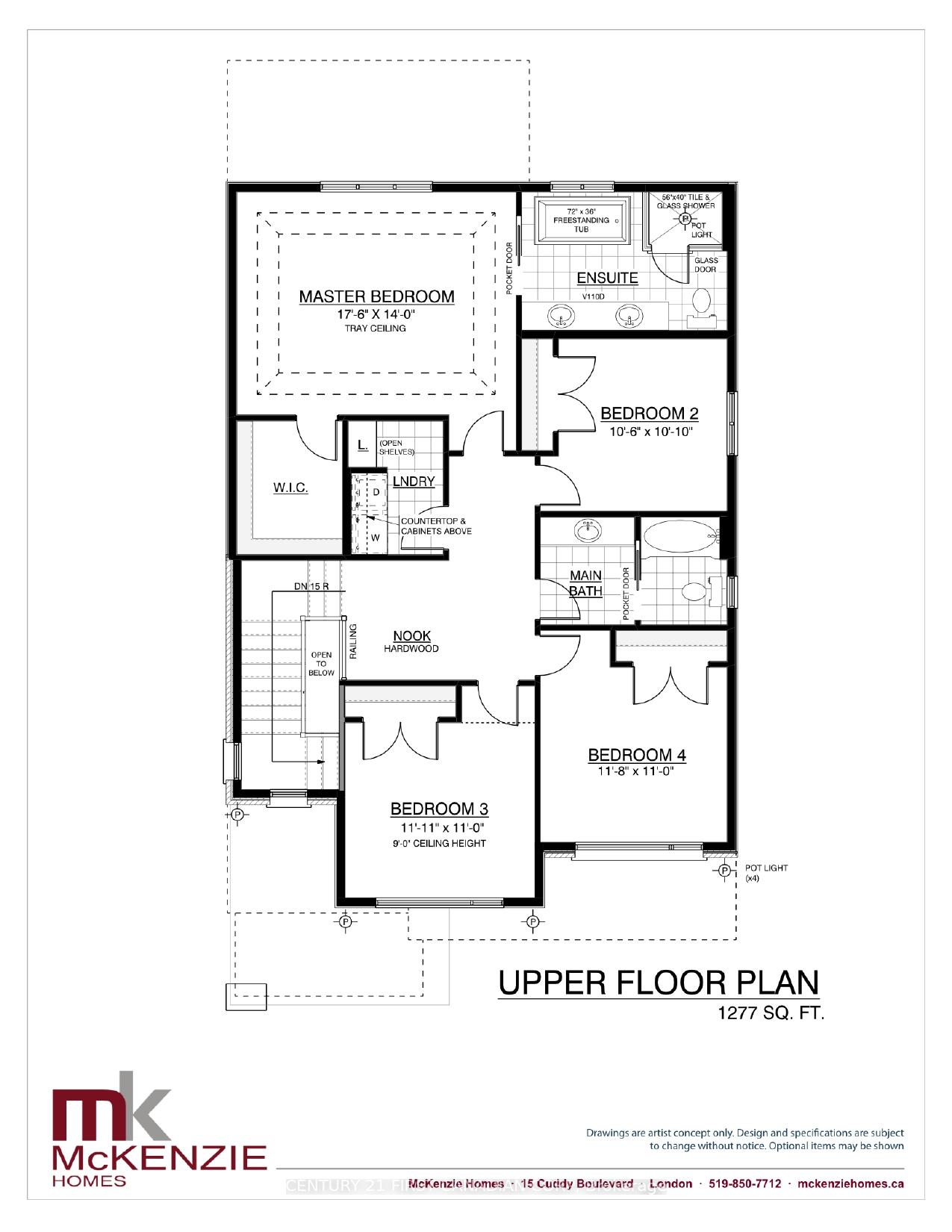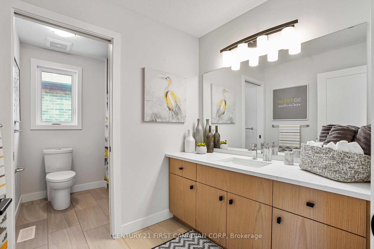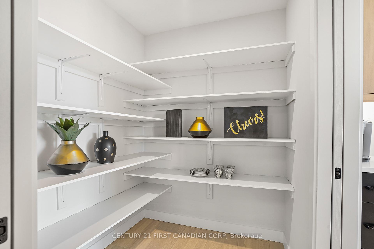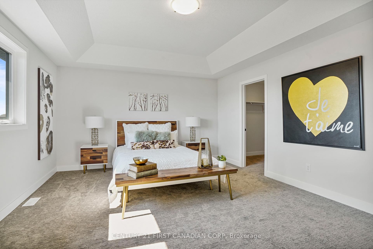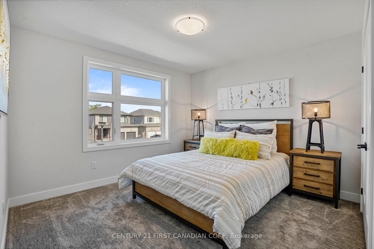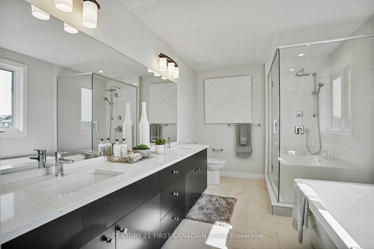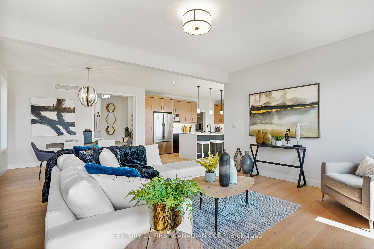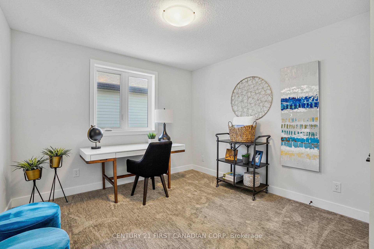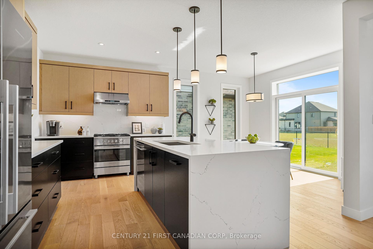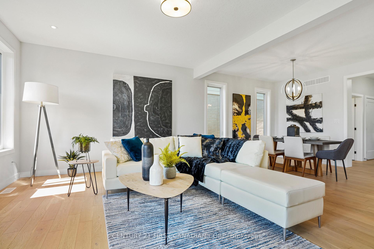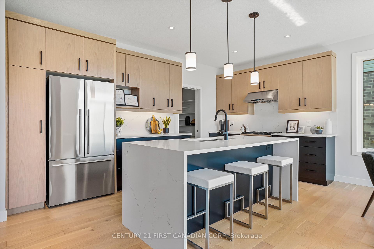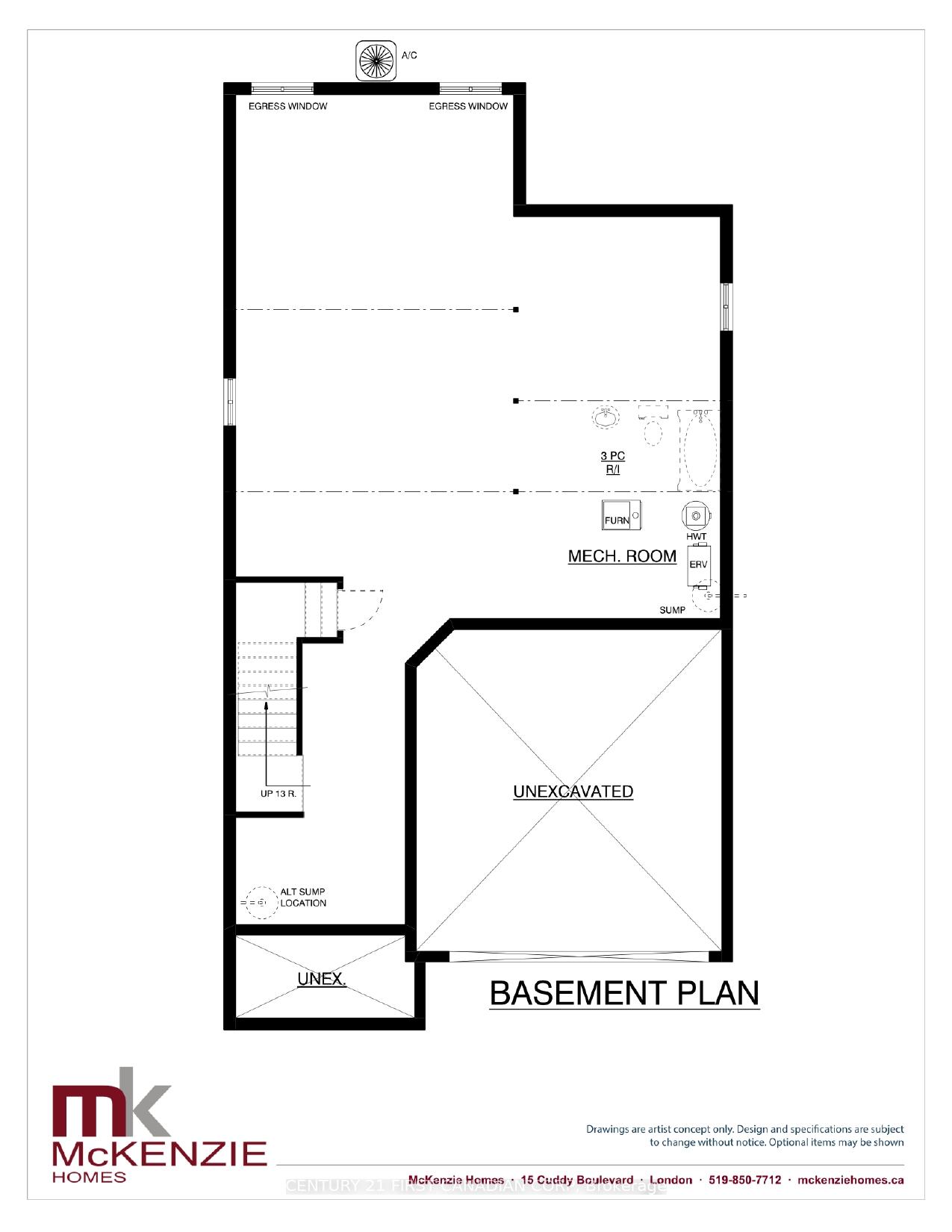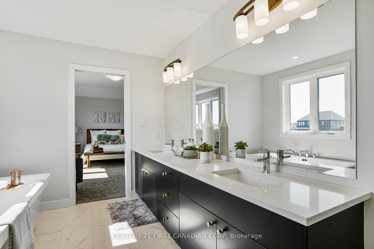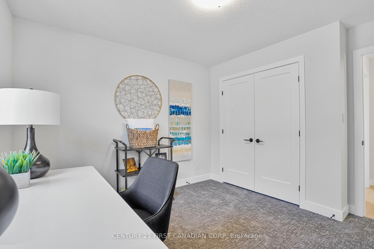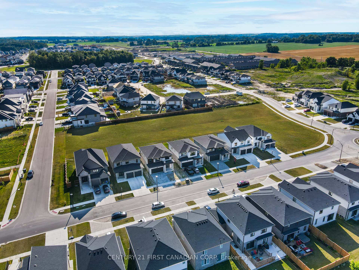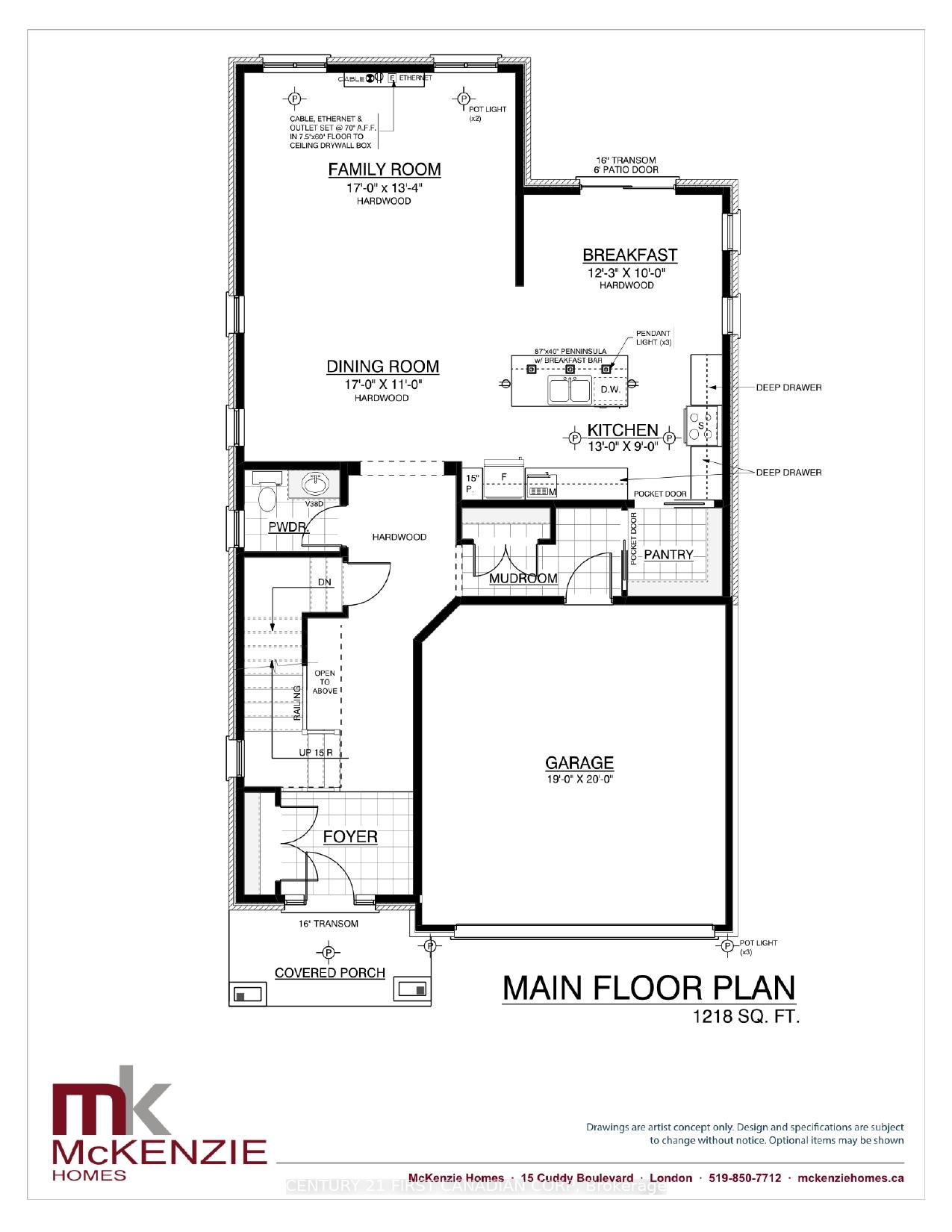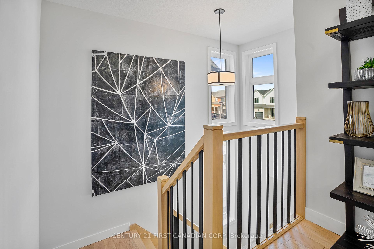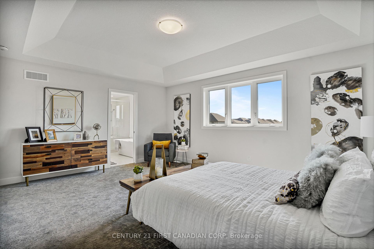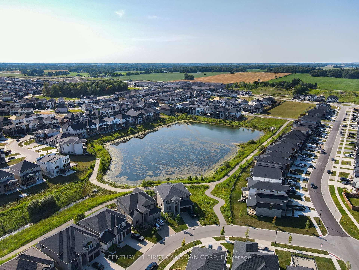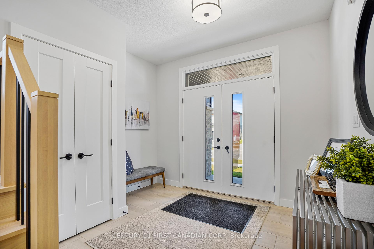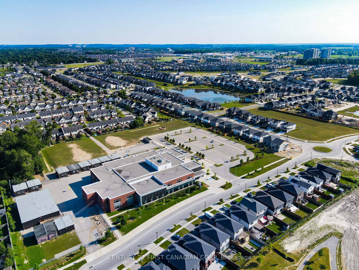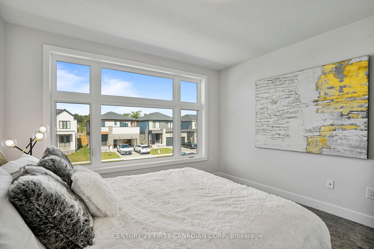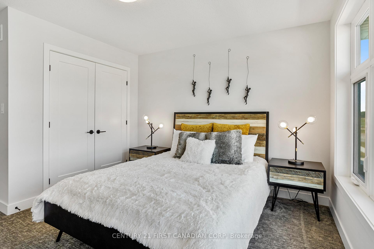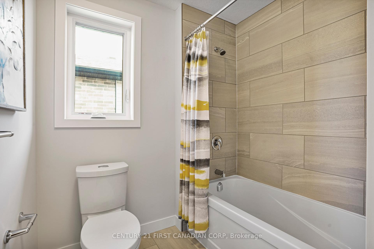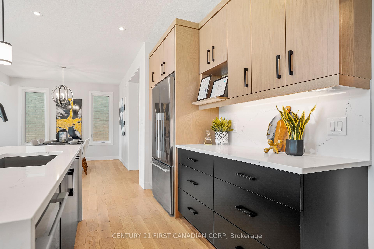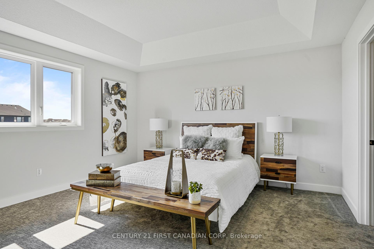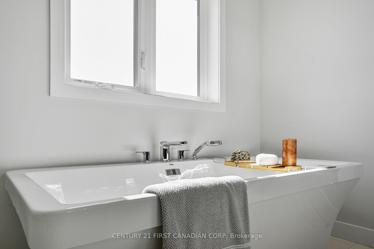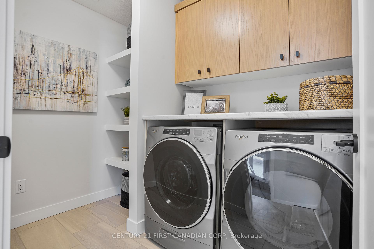$1,025,000
Available - For Sale
Listing ID: X11893527
2578 BUROAK Dr , London, N6G 5B6, Ontario
| This beautiful modern exterior matches the interior seamlessly. Built with aesthetics in mind, the flow, function and finishes are everything you're looking for in a new home. The double car garage has lots of room to park and has easy access to the pantry that's just inside, making offloading groceries super efficient! The kitchen is designed with a large family in mind as there's lots of counter space, an island large enough for stools and an integrated breakfast nook. Also on the main floor is a dining area and living room complete with a gorgeous fireplace. On the upper level there are 4 spacious bedrooms, 2 full bathrooms and a dedicated laundry room. The primary is the largest of bedrooms with a walk in closet and ensuite complete with double vanity, glass shower and a soaker tub. Overall, this home is a favourite for good reason. Lots of large windows that flood the rooms with natural light, intentional wide hallways and staircase, dedicated spaces for eating, relaxing, working and lots of space to stay organized ensures the Belmont floor plan meets all of your needs to live in a bright, beautiful space that's also incredibly functional. Start dreaming about spending days in your new McKenzie home! |
| Price | $1,025,000 |
| Taxes: | $0.00 |
| Address: | 2578 BUROAK Dr , London, N6G 5B6, Ontario |
| Lot Size: | 40.12 x 108.00 (Feet) |
| Acreage: | < .50 |
| Directions/Cross Streets: | Tokala Trail |
| Rooms: | 9 |
| Rooms +: | 0 |
| Bedrooms: | 4 |
| Bedrooms +: | 0 |
| Kitchens: | 1 |
| Kitchens +: | 0 |
| Family Room: | N |
| Basement: | Full |
| Approximatly Age: | New |
| Property Type: | Detached |
| Style: | 2-Storey |
| Exterior: | Vinyl Siding |
| Garage Type: | Attached |
| (Parking/)Drive: | Pvt Double |
| Drive Parking Spaces: | 2 |
| Pool: | None |
| Approximatly Age: | New |
| Approximatly Square Footage: | 2000-2500 |
| Property Features: | Golf, Library, Park, School |
| Fireplace/Stove: | Y |
| Heat Source: | Gas |
| Heat Type: | Forced Air |
| Central Air Conditioning: | Central Air |
| Laundry Level: | Upper |
| Elevator Lift: | N |
| Sewers: | Sewers |
| Water: | Municipal |
$
%
Years
This calculator is for demonstration purposes only. Always consult a professional
financial advisor before making personal financial decisions.
| Although the information displayed is believed to be accurate, no warranties or representations are made of any kind. |
| CENTURY 21 FIRST CANADIAN CORP |
|
|
Ali Shahpazir
Sales Representative
Dir:
416-473-8225
Bus:
416-473-8225
| Virtual Tour | Book Showing | Email a Friend |
Jump To:
At a Glance:
| Type: | Freehold - Detached |
| Area: | Middlesex |
| Municipality: | London |
| Neighbourhood: | North S |
| Style: | 2-Storey |
| Lot Size: | 40.12 x 108.00(Feet) |
| Approximate Age: | New |
| Beds: | 4 |
| Baths: | 3 |
| Fireplace: | Y |
| Pool: | None |
Locatin Map:
Payment Calculator:

