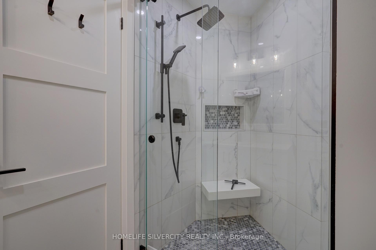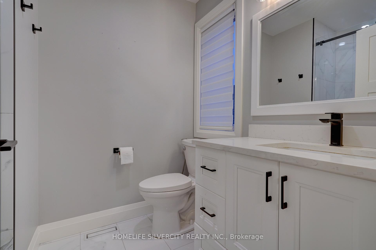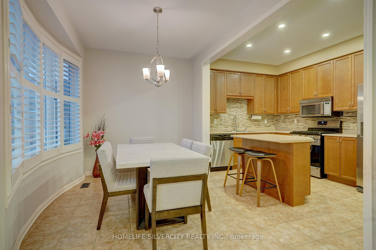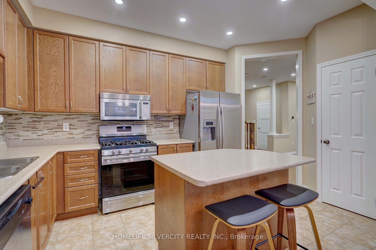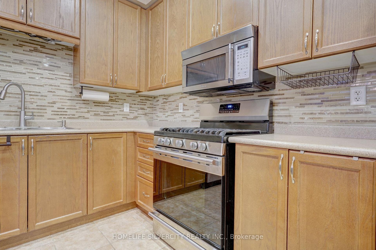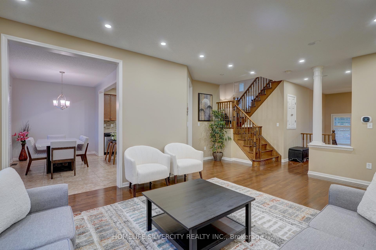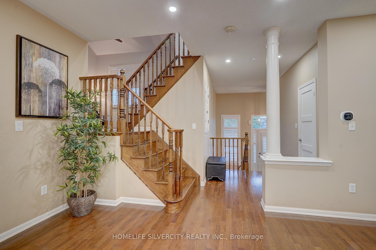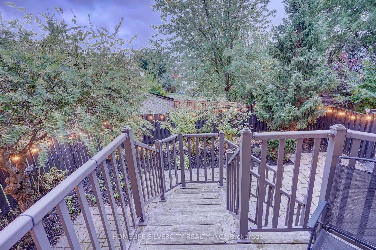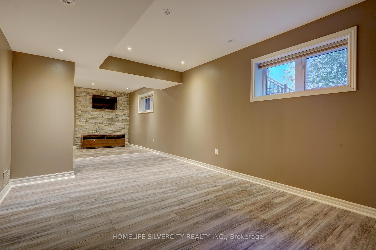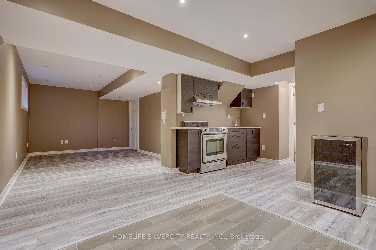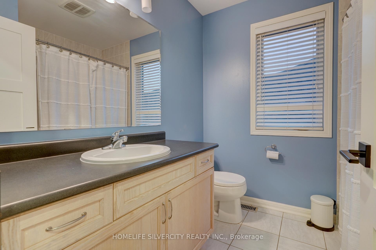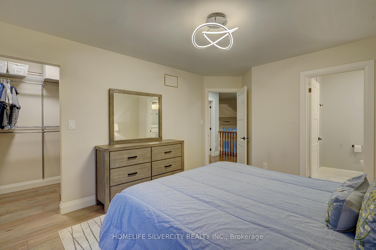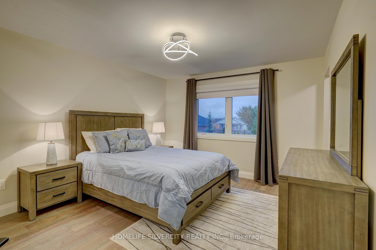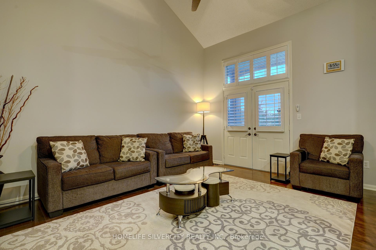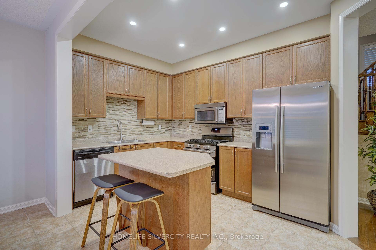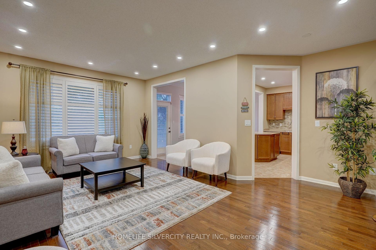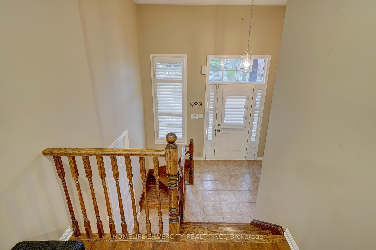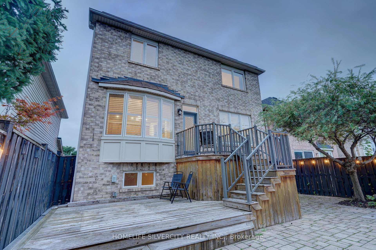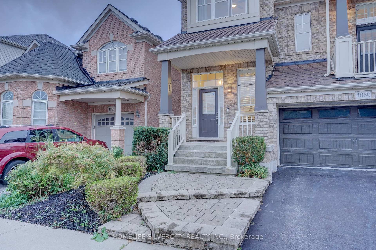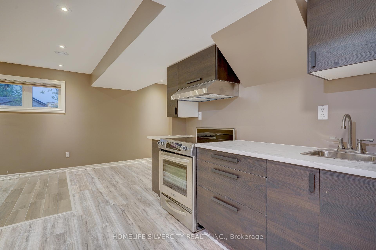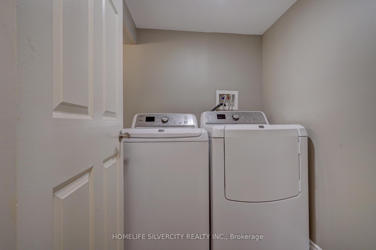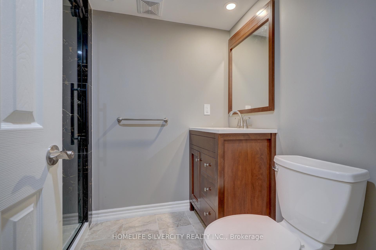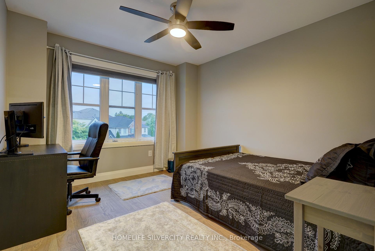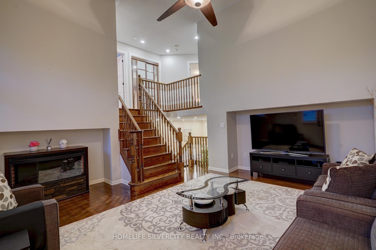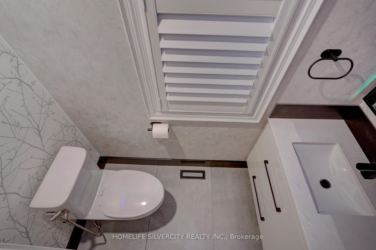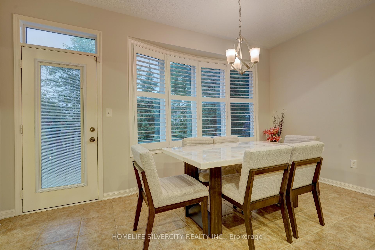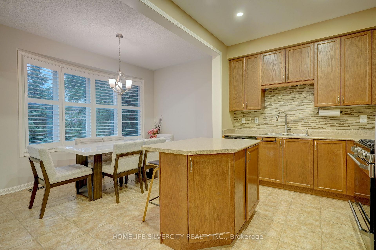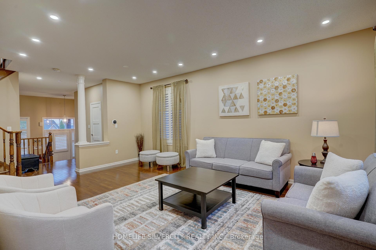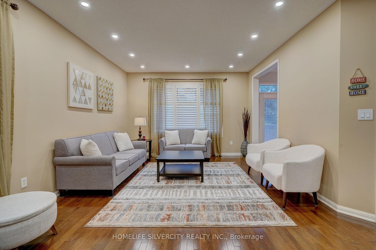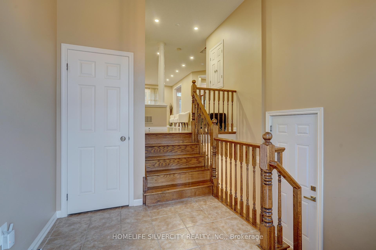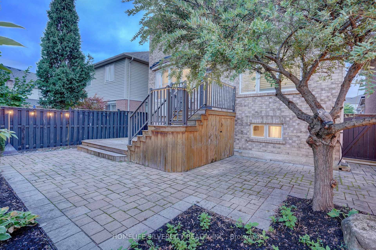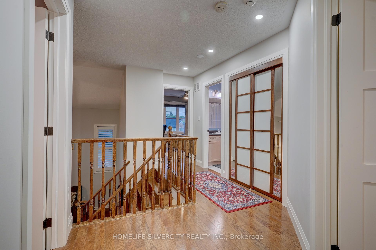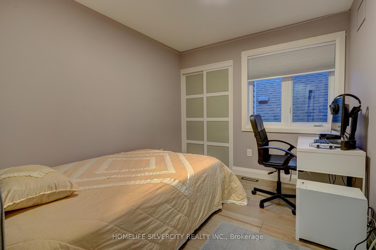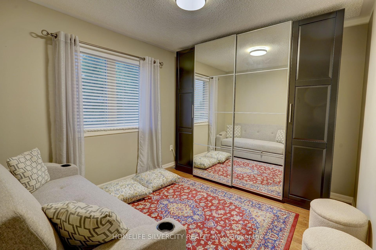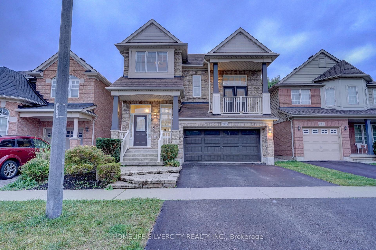$1,399,900
Available - For Sale
Listing ID: W9368709
4060 Thomas Alton Blvd , Burlington, L7M 0A9, Ontario
| A spacious home with plenty of space for all of your guests. Sun-filled bright foyer. 2pc bath, open concept living, dining and kitchen areas are just a few steps up. Continuing up you will feel excited with the home's GREAT room; its natural sunlight and offering access to the front-facing balcony right above the garage. On the home's upper level, enjoy 4 generous size bedrooms and 2 full bathrooms including the primary en-suite. Partially finished basement with great ceiling height, an extra kitchen and a bathroom. An entertainer backyard is, beautifully maintained with garden beds, a BBQ zone, and a dining area. This home has so much to offer with a location close to all amenities, schools, parks, transit, shopping & more. A must-see. Book your showing with full confidence today. Extremely well-maintained home. Thousands spent recently on upgrades. Solar Panel is left with a 13 + year warranty. |
| Price | $1,399,900 |
| Taxes: | $5922.09 |
| Assessment: | $645000 |
| Assessment Year: | 2024 |
| Address: | 4060 Thomas Alton Blvd , Burlington, L7M 0A9, Ontario |
| Lot Size: | 36.09 x 96.39 (Feet) |
| Acreage: | < .50 |
| Directions/Cross Streets: | Walkers Line |
| Rooms: | 8 |
| Rooms +: | 2 |
| Bedrooms: | 4 |
| Bedrooms +: | |
| Kitchens: | 1 |
| Kitchens +: | 1 |
| Family Room: | Y |
| Basement: | Finished, Part Bsmt |
| Approximatly Age: | 16-30 |
| Property Type: | Detached |
| Style: | 2-Storey |
| Exterior: | Brick |
| Garage Type: | Attached |
| (Parking/)Drive: | Private |
| Drive Parking Spaces: | 2 |
| Pool: | None |
| Other Structures: | Garden Shed |
| Approximatly Age: | 16-30 |
| Approximatly Square Footage: | 1500-2000 |
| Property Features: | Golf, Hospital, Park, Place Of Worship, School, School Bus Route |
| Fireplace/Stove: | Y |
| Heat Source: | Gas |
| Heat Type: | Forced Air |
| Central Air Conditioning: | Central Air |
| Laundry Level: | Lower |
| Elevator Lift: | N |
| Sewers: | Sewers |
| Water: | Municipal |
| Utilities-Cable: | Y |
| Utilities-Hydro: | Y |
| Utilities-Gas: | Y |
| Utilities-Telephone: | Y |
$
%
Years
This calculator is for demonstration purposes only. Always consult a professional
financial advisor before making personal financial decisions.
| Although the information displayed is believed to be accurate, no warranties or representations are made of any kind. |
| HOMELIFE SILVERCITY REALTY INC. |
|
|
Ali Shahpazir
Sales Representative
Dir:
416-473-8225
Bus:
416-473-8225
| Virtual Tour | Book Showing | Email a Friend |
Jump To:
At a Glance:
| Type: | Freehold - Detached |
| Area: | Halton |
| Municipality: | Burlington |
| Neighbourhood: | Alton |
| Style: | 2-Storey |
| Lot Size: | 36.09 x 96.39(Feet) |
| Approximate Age: | 16-30 |
| Tax: | $5,922.09 |
| Beds: | 4 |
| Baths: | 4 |
| Fireplace: | Y |
| Pool: | None |
Locatin Map:
Payment Calculator:

