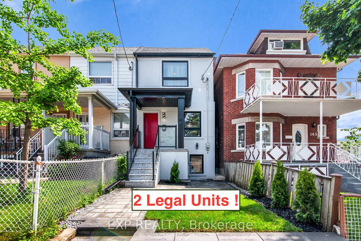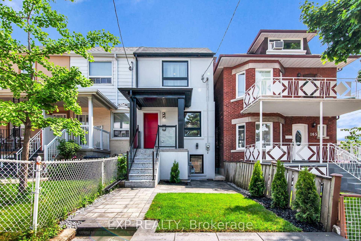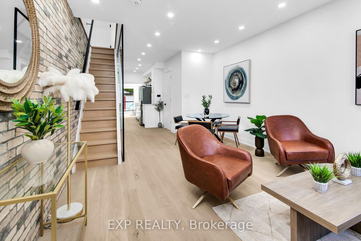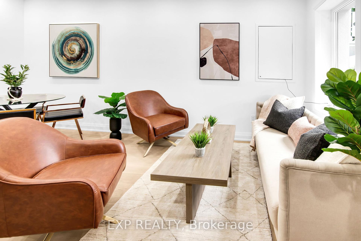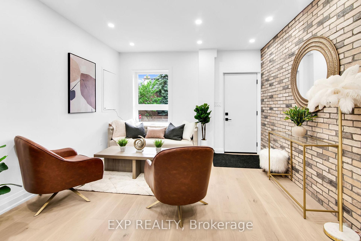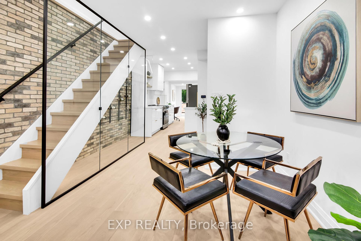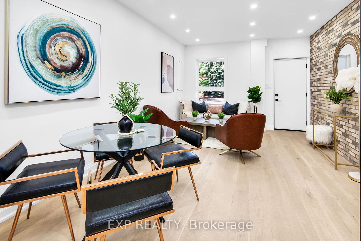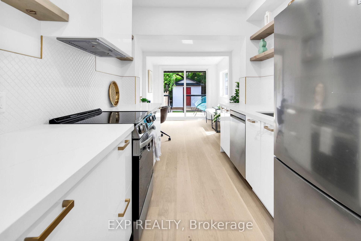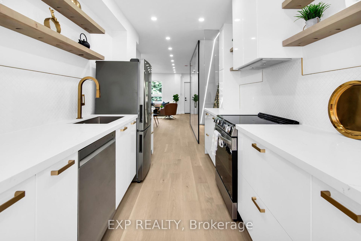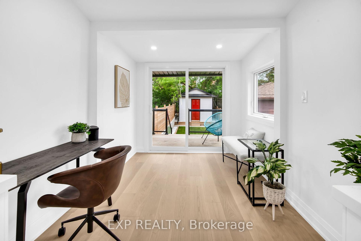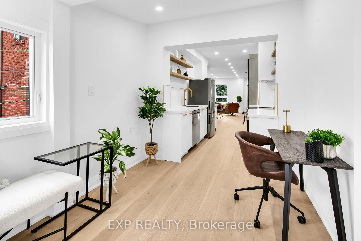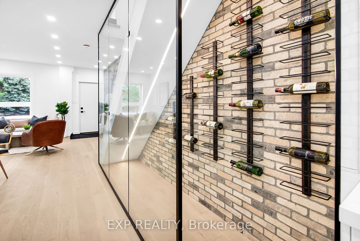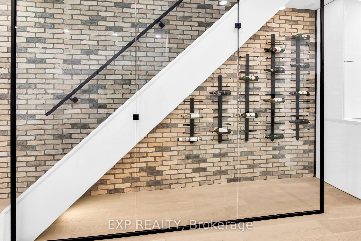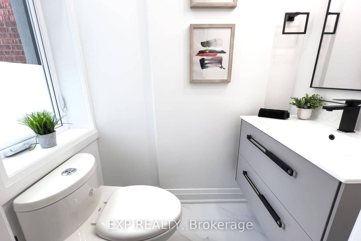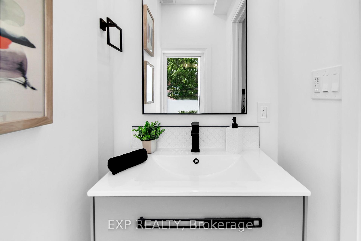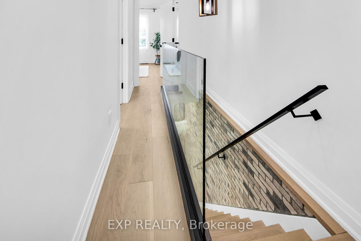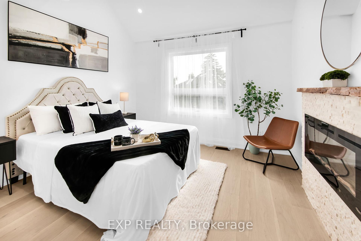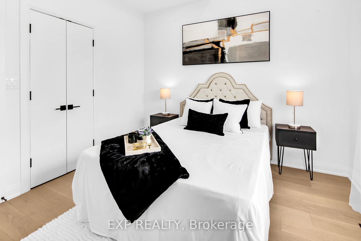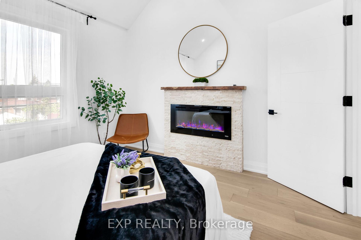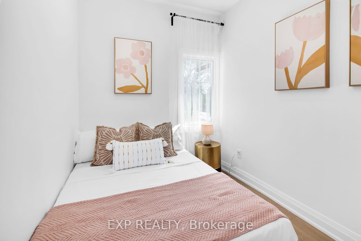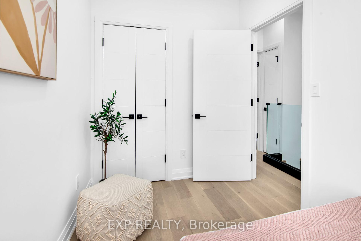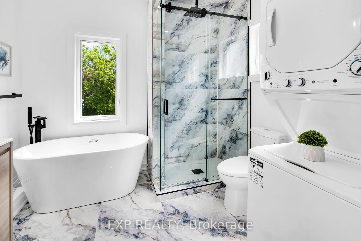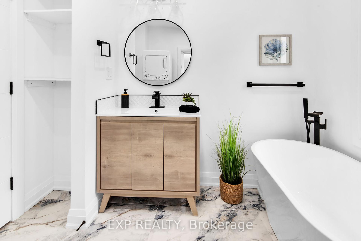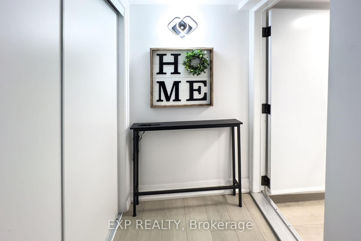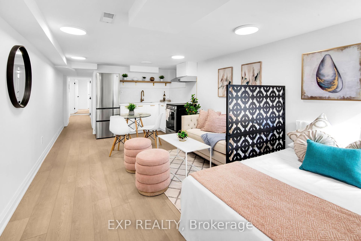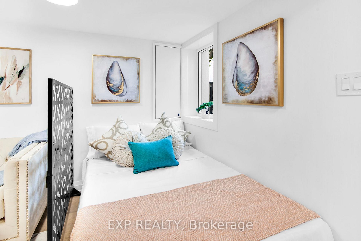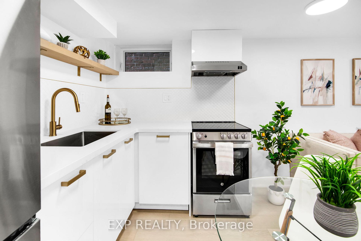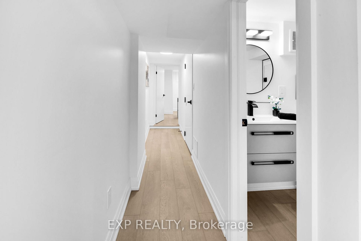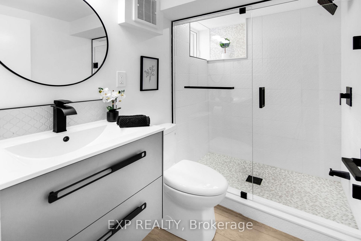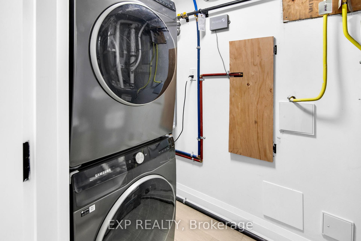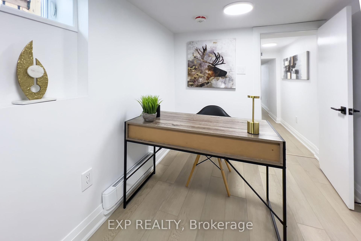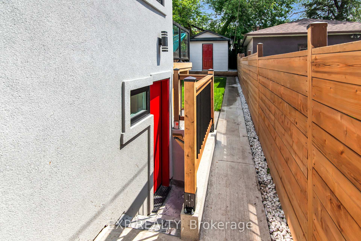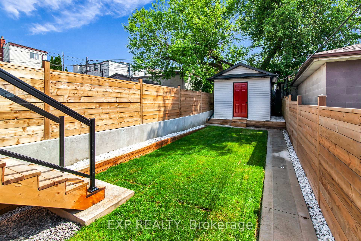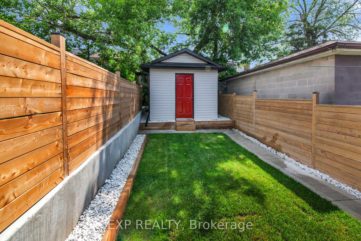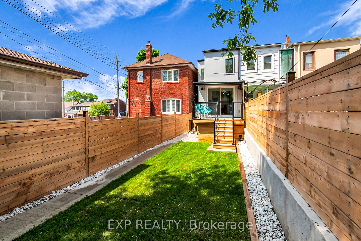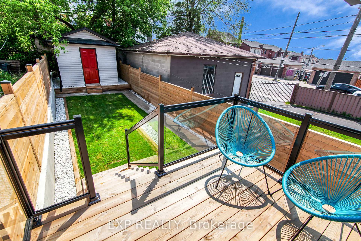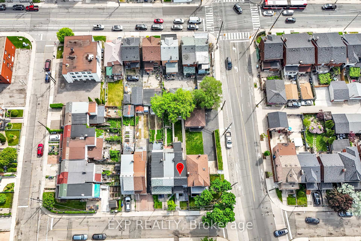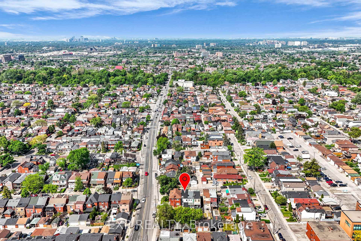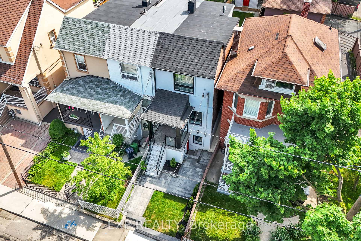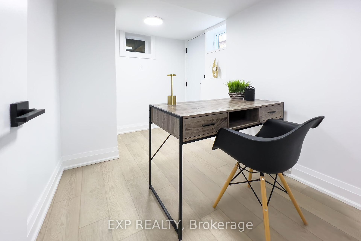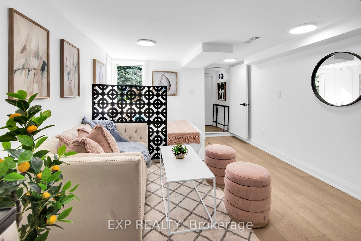$1,289,999
Available - For Sale
Listing ID: W9352803
167 Sellers Ave , Toronto, M6E 3V3, Ontario
| This stunning semi-detached home has been *completely transformed* in 2023-2024 with meticulous attention to detail and full permits! The main unit boasts 2 spacious bedrooms and a *luxury kitchen* with a quartz countertop, stylish wine rack, and sleek glass railings. You'll be wowed by the upscale bathroom featuring a striking high-end tile shower. The entire home gleams with brand-new engineered hardwood flooring, oak steps, and an eye-catching accent brick wall. Need a home office? There's a cozy space with a walkout to the *gorgeous backyard*, featuring a brand-new shed, fresh landscaping, and modern interlocking. No stone was left unturned everything from the furnace and AC to the roof, electrical, windows, and more has been fully upgraded, including a sprinkler system! But that's not all! The lower unit, a fully waterproofed, dug-out basement, offers 1 bedroom, luxury vinyl flooring, and a high-end kitchen and bath perfect for generating rental income or as an Airbnb hotspot! This vibrant neighborhood offers a blend of residential charm and easy access to city amenities. This home is perfect for couples, first-time buyers, or families looking for mortgage help. Don't miss out on this *fantastic investment* and lifestyle opportunity! |
| Extras: The house comes with two fridges, two stoves, one dishwasher, two washers, two dryers, window coverings, a shed, a wine rack, and bathroom mirrors, TV Mounts. |
| Price | $1,289,999 |
| Taxes: | $3161.58 |
| Address: | 167 Sellers Ave , Toronto, M6E 3V3, Ontario |
| Lot Size: | 13.62 x 112.00 (Feet) |
| Acreage: | < .50 |
| Directions/Cross Streets: | Rogers/Dufferin |
| Rooms: | 6 |
| Rooms +: | 3 |
| Bedrooms: | 2 |
| Bedrooms +: | 1 |
| Kitchens: | 2 |
| Kitchens +: | 0 |
| Family Room: | N |
| Basement: | Apartment, Sep Entrance |
| Approximatly Age: | 0-5 |
| Property Type: | Semi-Detached |
| Style: | 2-Storey |
| Exterior: | Brick, Stucco/Plaster |
| Garage Type: | None |
| (Parking/)Drive: | None |
| Drive Parking Spaces: | 0 |
| Pool: | None |
| Other Structures: | Garden Shed |
| Approximatly Age: | 0-5 |
| Property Features: | Park, Public Transit, Rec Centre, School |
| Fireplace/Stove: | N |
| Heat Source: | Gas |
| Heat Type: | Heat Pump |
| Central Air Conditioning: | Central Air |
| Sewers: | Sewers |
| Water: | Municipal |
$
%
Years
This calculator is for demonstration purposes only. Always consult a professional
financial advisor before making personal financial decisions.
| Although the information displayed is believed to be accurate, no warranties or representations are made of any kind. |
| EXP REALTY |
|
|
Ali Shahpazir
Sales Representative
Dir:
416-473-8225
Bus:
416-473-8225
| Virtual Tour | Book Showing | Email a Friend |
Jump To:
At a Glance:
| Type: | Freehold - Semi-Detached |
| Area: | Toronto |
| Municipality: | Toronto |
| Neighbourhood: | Caledonia-Fairbank |
| Style: | 2-Storey |
| Lot Size: | 13.62 x 112.00(Feet) |
| Approximate Age: | 0-5 |
| Tax: | $3,161.58 |
| Beds: | 2+1 |
| Baths: | 3 |
| Fireplace: | N |
| Pool: | None |
Locatin Map:
Payment Calculator:

