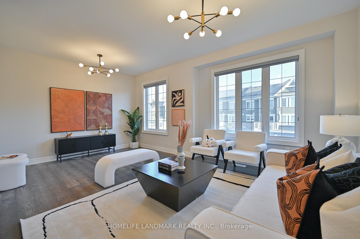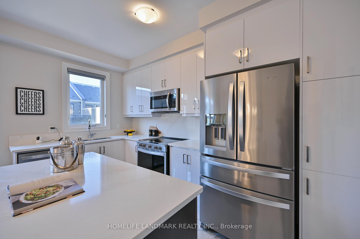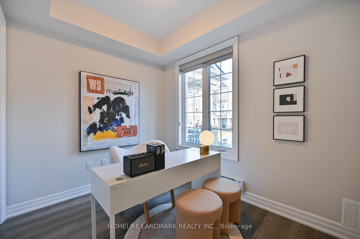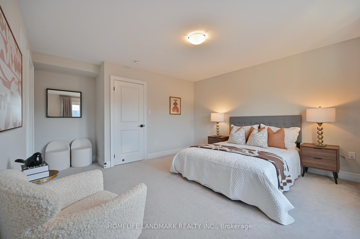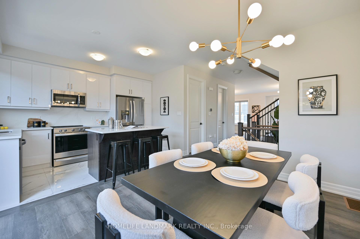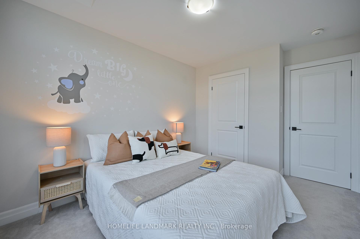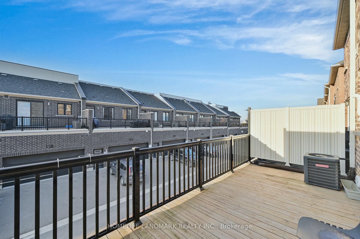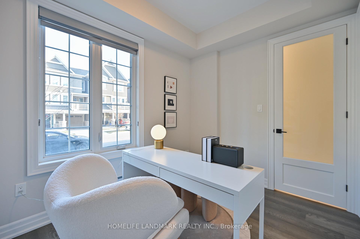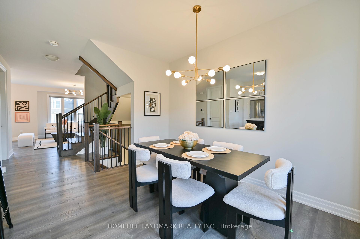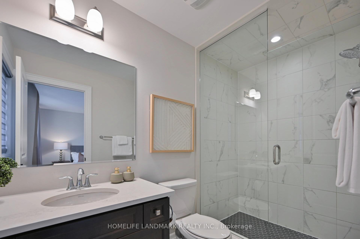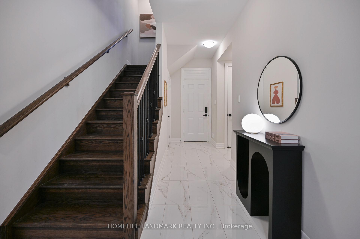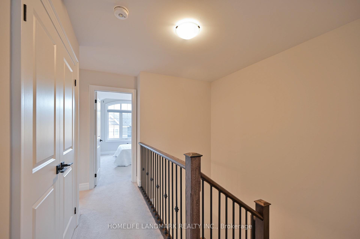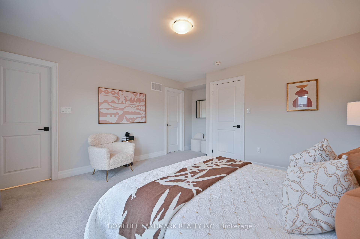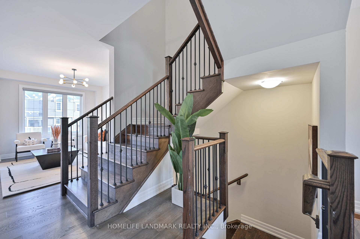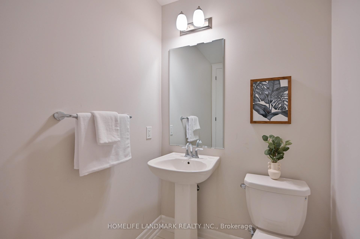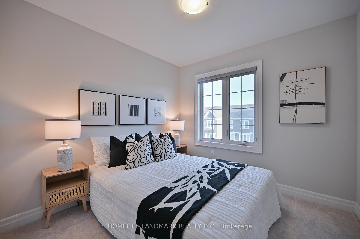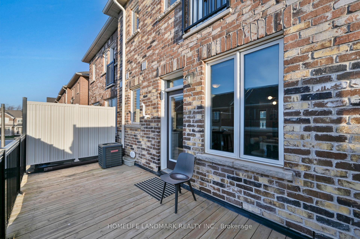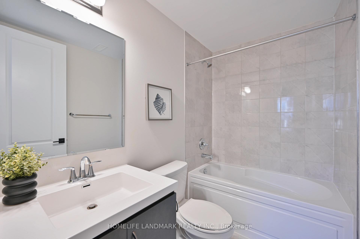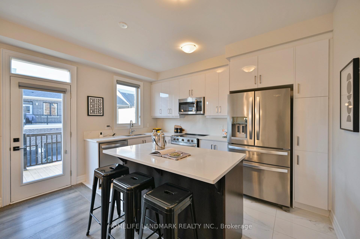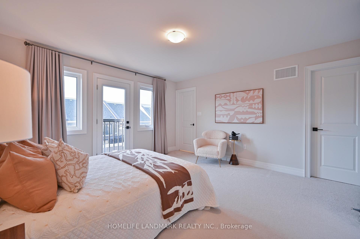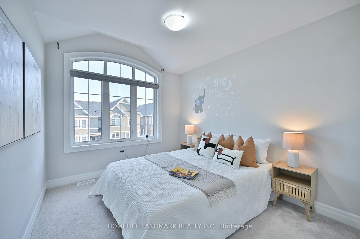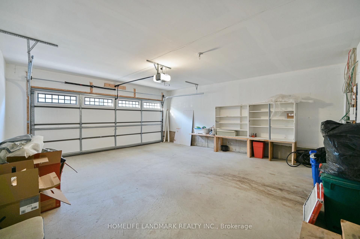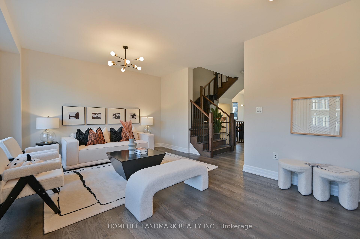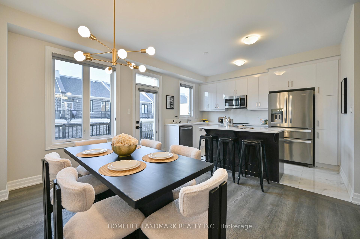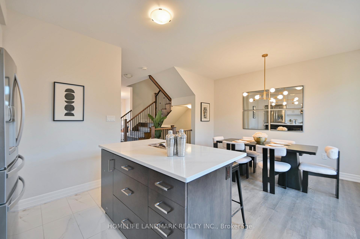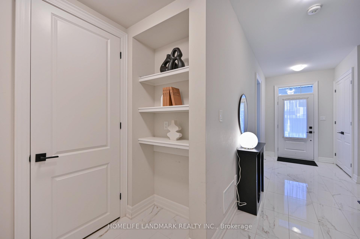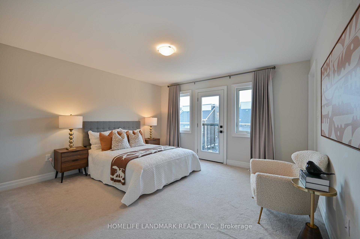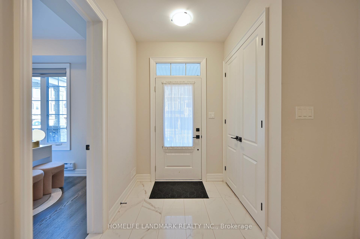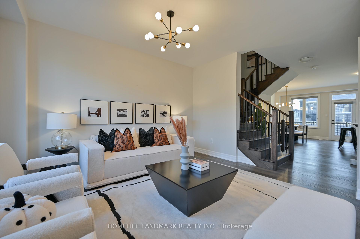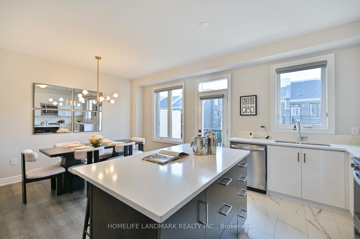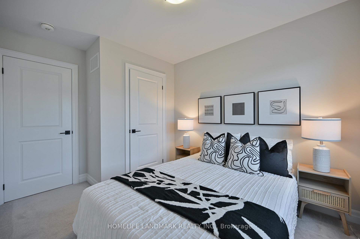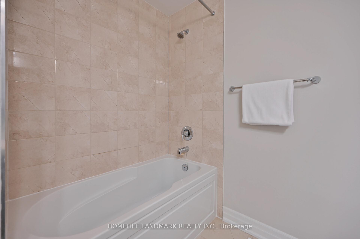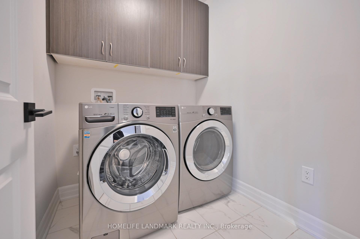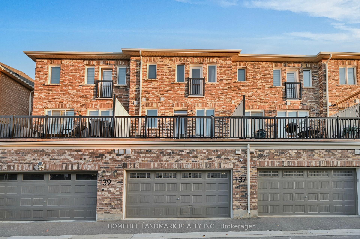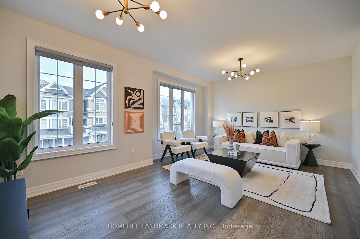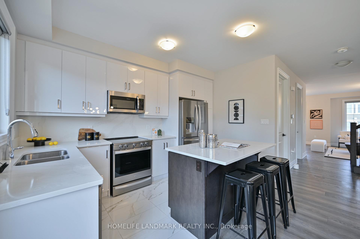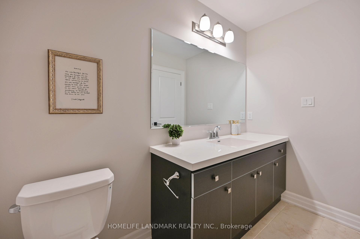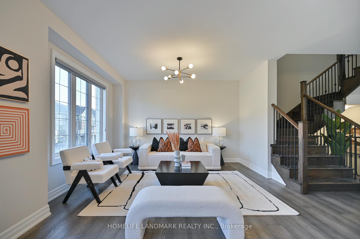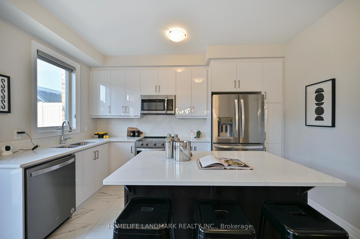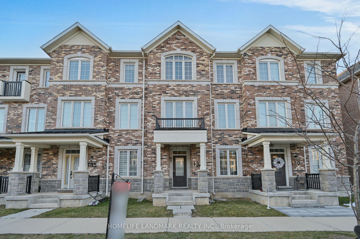$1,168,899
Available - For Sale
Listing ID: W11894645
137 Stork St , Oakville, L6H 0X9, Ontario
| Executive 4 year old sun filled freehold townhouse in desirable oakville neighbourhood.4 bedrooms&4 washrroms.in-law suit on main floor, double car garage. Large dining room leads to charming balcony, offering a perfect spot for summer BBQs. Fabulous master bed room with en-suite bathroom&walk in closet. 9 foot ceilings on on ground and second levels.Fantastic location: close to all amenities, schools, oakville hospital, minutes to hwy 407&403&QEW |
| Extras: Buyers & Buyer Agent To Verify All Measurements & Info On Listing. |
| Price | $1,168,899 |
| Taxes: | $4480.46 |
| Assessment Year: | 2024 |
| Address: | 137 Stork St , Oakville, L6H 0X9, Ontario |
| Lot Size: | 19.82 x 60.70 (Feet) |
| Acreage: | < .50 |
| Directions/Cross Streets: | Trafalgar / Burnhamthorpe |
| Rooms: | 9 |
| Bedrooms: | 4 |
| Bedrooms +: | |
| Kitchens: | 1 |
| Family Room: | Y |
| Basement: | None |
| Approximatly Age: | 0-5 |
| Property Type: | Att/Row/Twnhouse |
| Style: | 3-Storey |
| Exterior: | Stone, Stucco/Plaster |
| Garage Type: | Attached |
| (Parking/)Drive: | Pvt Double |
| Drive Parking Spaces: | 2 |
| Pool: | None |
| Approximatly Age: | 0-5 |
| Approximatly Square Footage: | 1500-2000 |
| Property Features: | Hospital, Place Of Worship, School |
| Fireplace/Stove: | N |
| Heat Source: | Gas |
| Heat Type: | Forced Air |
| Central Air Conditioning: | Central Air |
| Laundry Level: | Upper |
| Elevator Lift: | N |
| Sewers: | Sewers |
| Water: | Municipal |
| Utilities-Cable: | A |
| Utilities-Hydro: | Y |
| Utilities-Gas: | Y |
| Utilities-Telephone: | A |
$
%
Years
This calculator is for demonstration purposes only. Always consult a professional
financial advisor before making personal financial decisions.
| Although the information displayed is believed to be accurate, no warranties or representations are made of any kind. |
| HOMELIFE LANDMARK REALTY INC. |
|
|
Ali Shahpazir
Sales Representative
Dir:
416-473-8225
Bus:
416-473-8225
| Book Showing | Email a Friend |
Jump To:
At a Glance:
| Type: | Freehold - Att/Row/Twnhouse |
| Area: | Halton |
| Municipality: | Oakville |
| Neighbourhood: | Rural Oakville |
| Style: | 3-Storey |
| Lot Size: | 19.82 x 60.70(Feet) |
| Approximate Age: | 0-5 |
| Tax: | $4,480.46 |
| Beds: | 4 |
| Baths: | 4 |
| Fireplace: | N |
| Pool: | None |
Locatin Map:
Payment Calculator:

