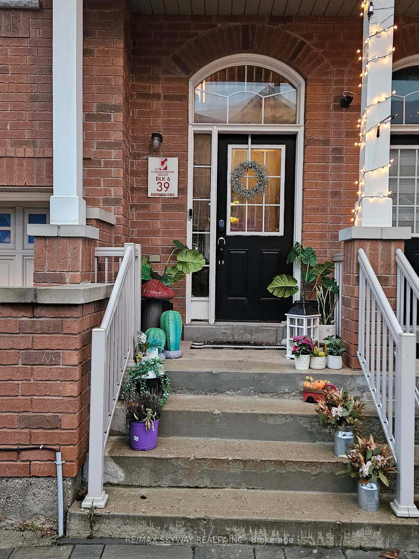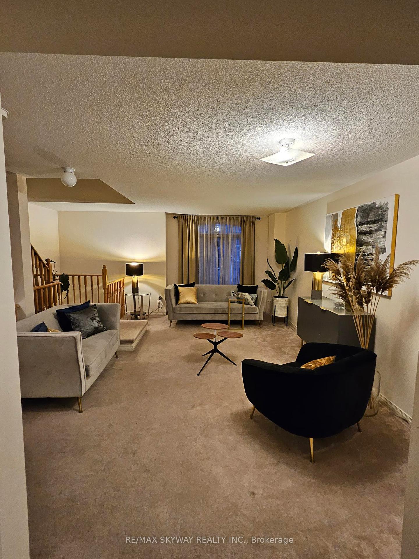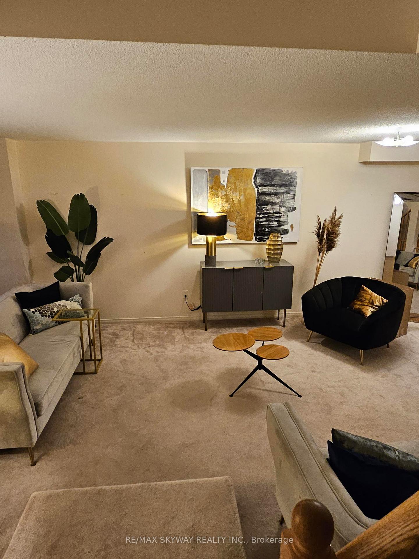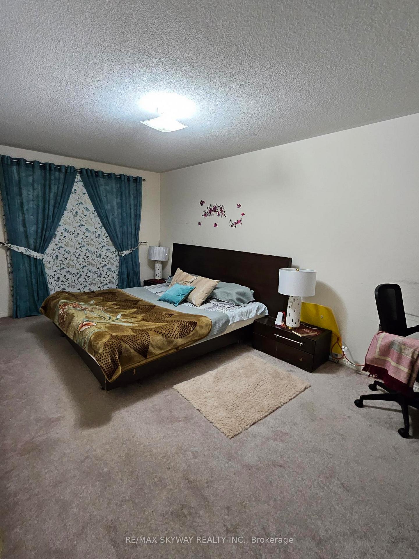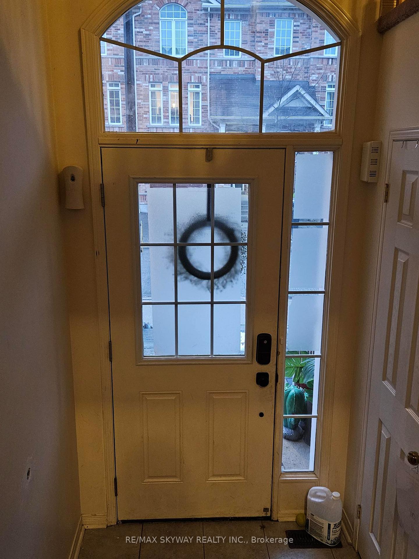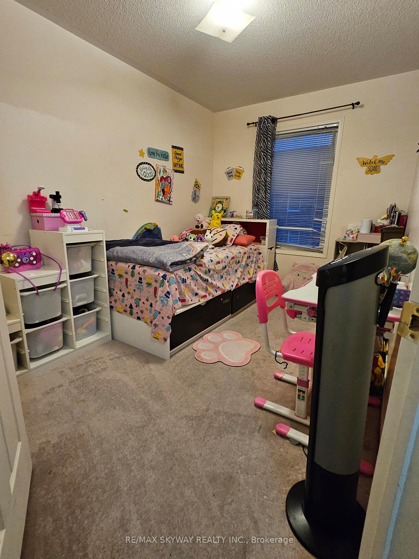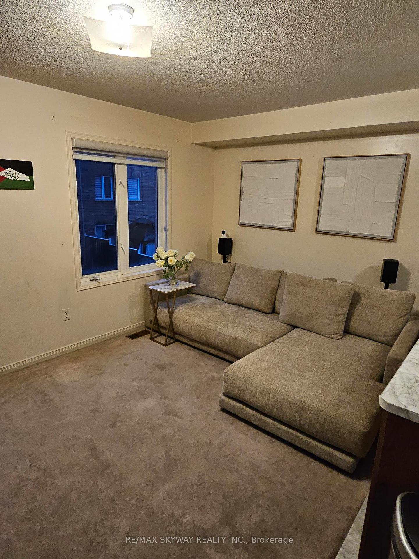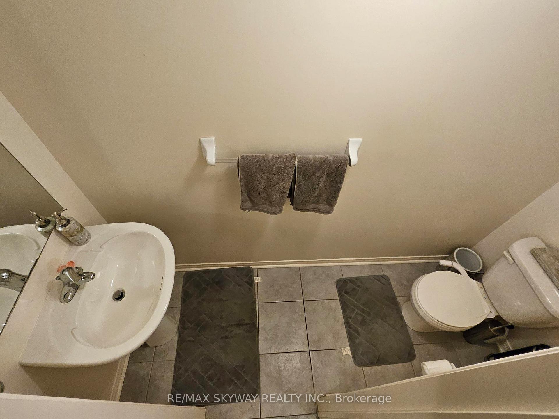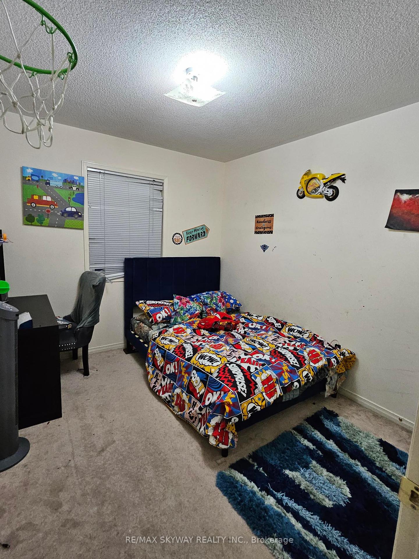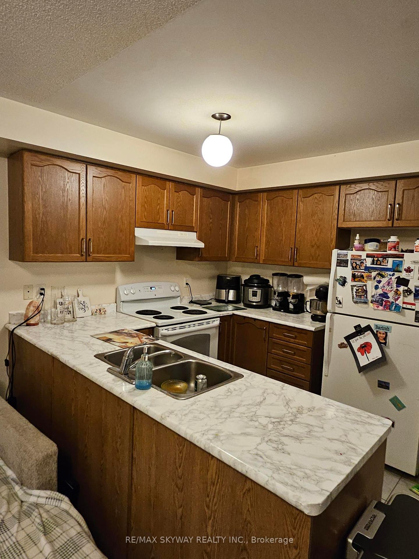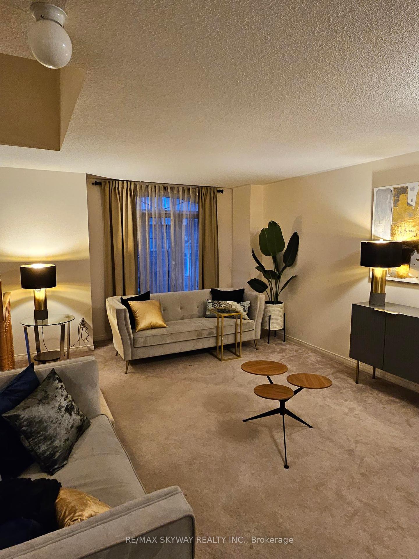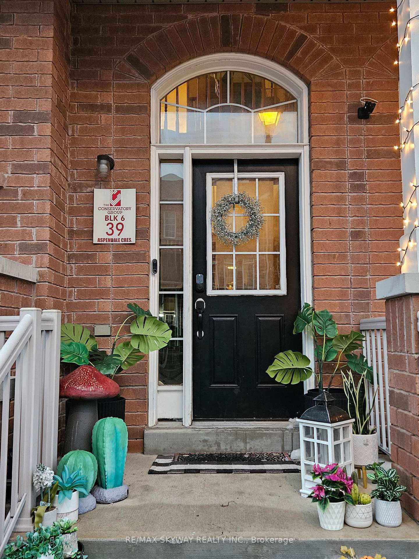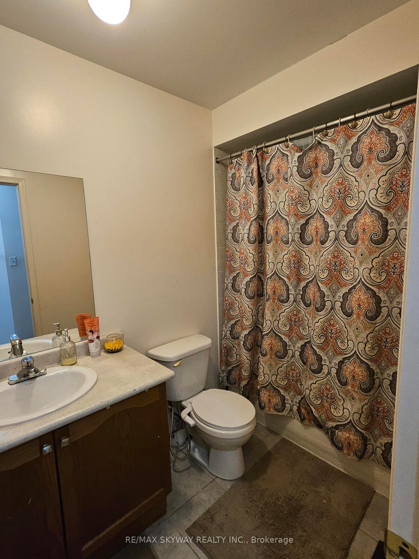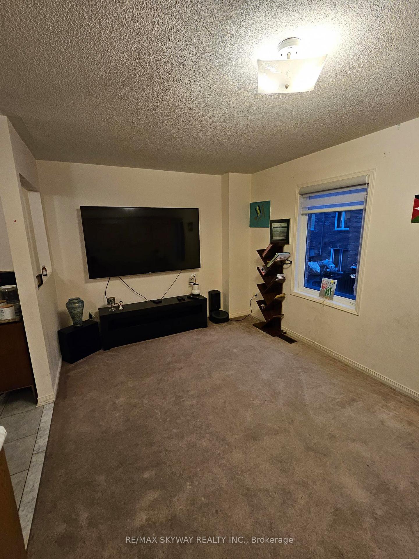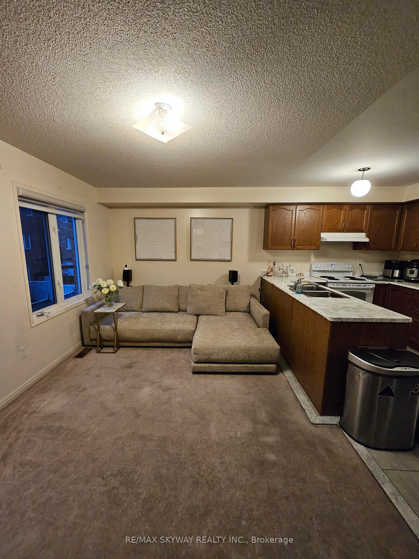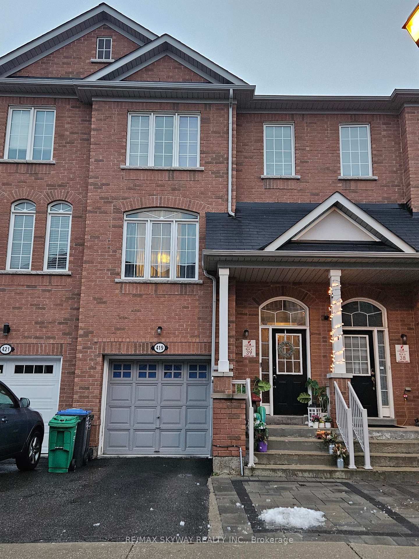$2,999
Available - For Rent
Listing ID: W11894436
419 Aspendale Cres , Mississauga, L5W 0E7, Ontario
| Amazing Location for a Family to Live, Elite Townhome Approx 2500 Sq. Ft., Large Living Area, Separate Family Room with Open Concept Eat-In Kitchen, Fenced Backyard. Huge Primary Bedroom with Ensuite Bathroom and a Spacious Walk-In Closet, Additional 2 More Bedrooms on the Same Floor with 3 pc Bathroom access. Roomy and very clean Rec Room in the Basement to Enjoy. Shared Laundry on the Main Floor with the Studio Apartment on Main Floor. Tenant to pay 100% of the Utility Cost. Close to Schools, Parks, Malls, Hwy and Groceries. |
| Extras: The Landlord will be visiting the property 2 times in a year and will be taking possession of Basement area. Tenants will have full possession of Upper portion (Living Area, Dining Area) and 3rd Storey (3 Bedrooms and 2 Washroom) |
| Price | $2,999 |
| Address: | 419 Aspendale Cres , Mississauga, L5W 0E7, Ontario |
| Lot Size: | 19.00 x 87.00 (Feet) |
| Directions/Cross Streets: | Derry & McLaughlin |
| Rooms: | 5 |
| Bedrooms: | 3 |
| Bedrooms +: | |
| Kitchens: | 1 |
| Family Room: | N |
| Basement: | Finished |
| Furnished: | N |
| Property Type: | Att/Row/Twnhouse |
| Style: | 3-Storey |
| Exterior: | Brick |
| Garage Type: | Attached |
| (Parking/)Drive: | Private |
| Drive Parking Spaces: | 1 |
| Pool: | None |
| Private Entrance: | Y |
| Laundry Access: | Ensuite |
| Parking Included: | Y |
| Fireplace/Stove: | N |
| Heat Source: | Gas |
| Heat Type: | Forced Air |
| Central Air Conditioning: | Central Air |
| Sewers: | Sewers |
| Water: | Municipal |
| Although the information displayed is believed to be accurate, no warranties or representations are made of any kind. |
| RE/MAX SKYWAY REALTY INC. |
|
|
Ali Shahpazir
Sales Representative
Dir:
416-473-8225
Bus:
416-473-8225
| Book Showing | Email a Friend |
Jump To:
At a Glance:
| Type: | Freehold - Att/Row/Twnhouse |
| Area: | Peel |
| Municipality: | Mississauga |
| Neighbourhood: | Meadowvale Village |
| Style: | 3-Storey |
| Lot Size: | 19.00 x 87.00(Feet) |
| Beds: | 3 |
| Baths: | 3 |
| Fireplace: | N |
| Pool: | None |
Locatin Map:

