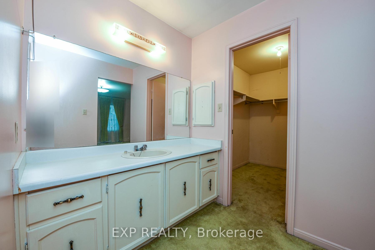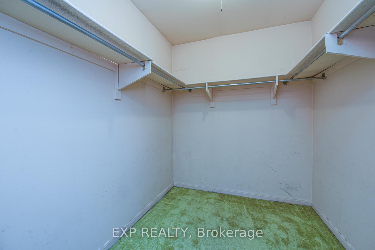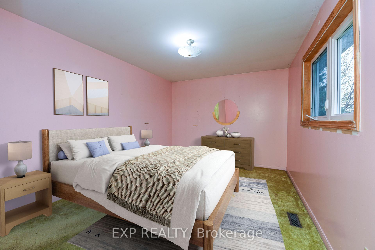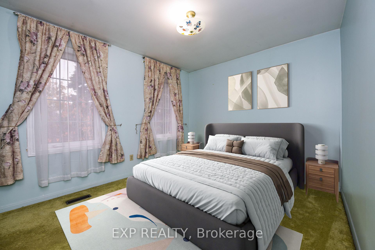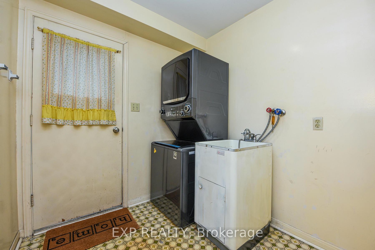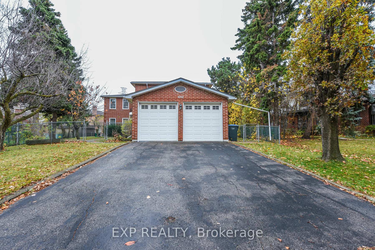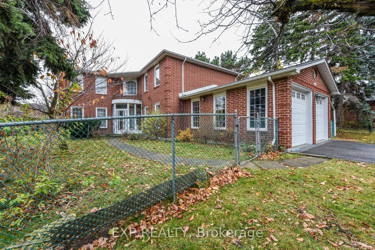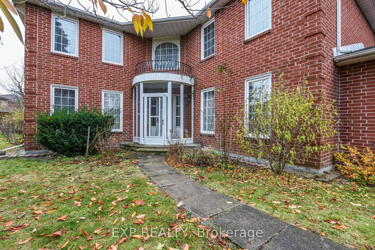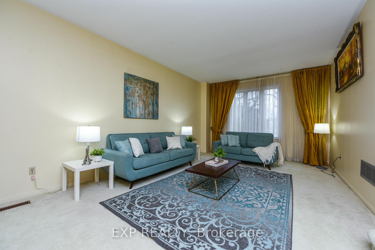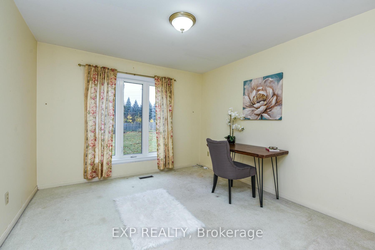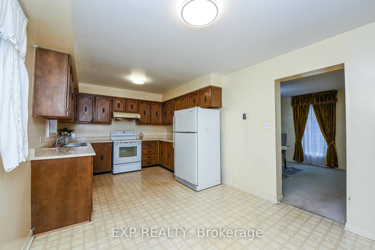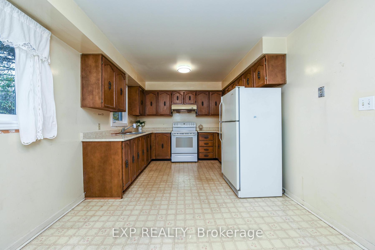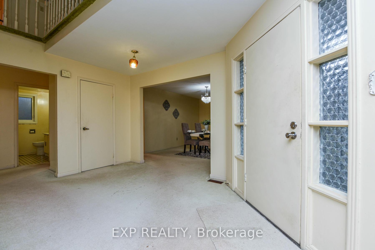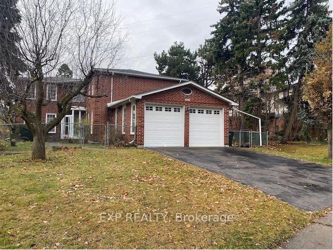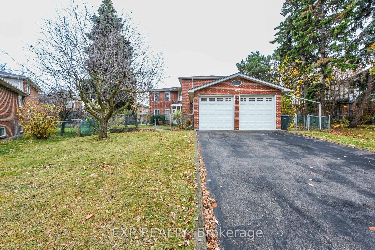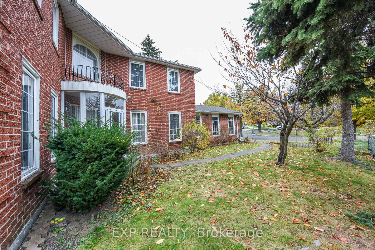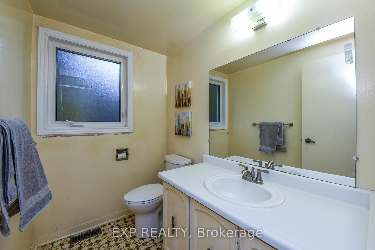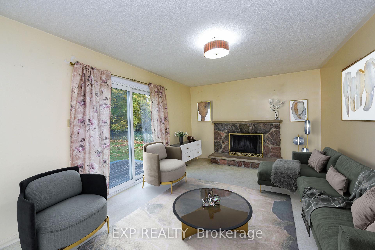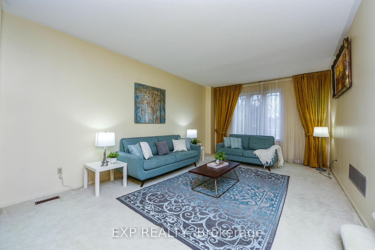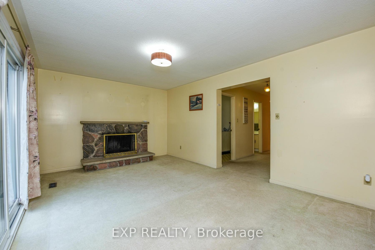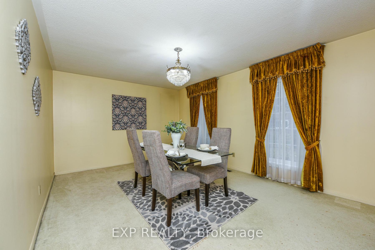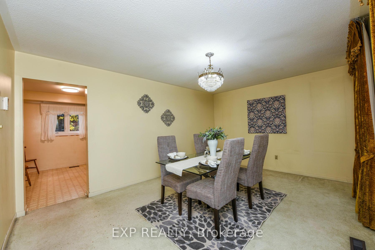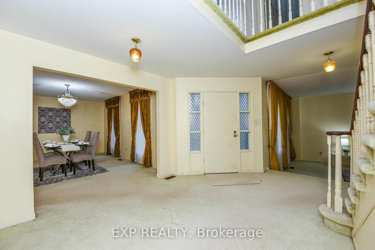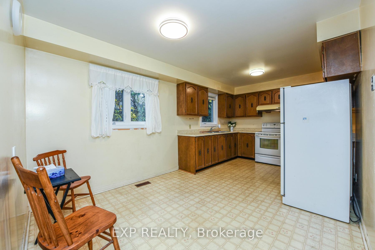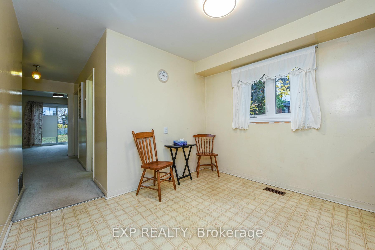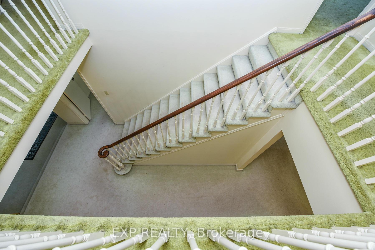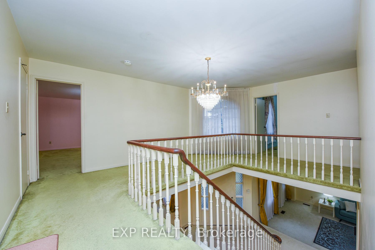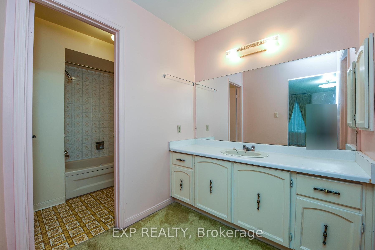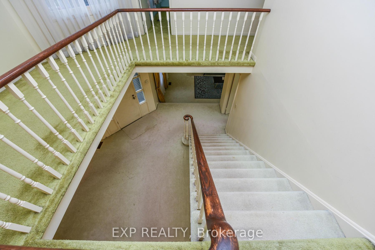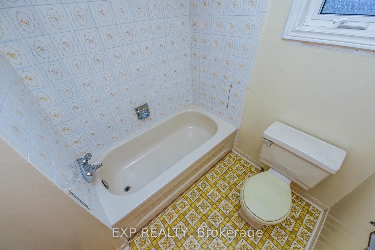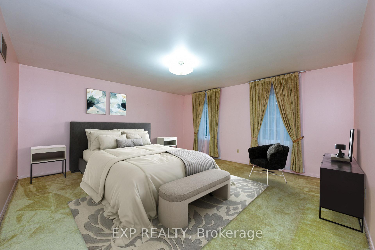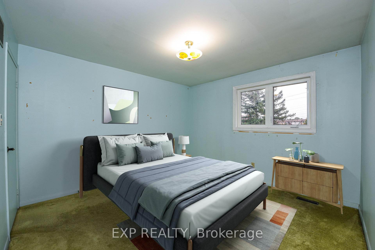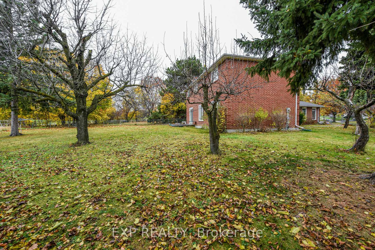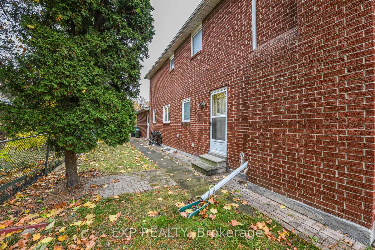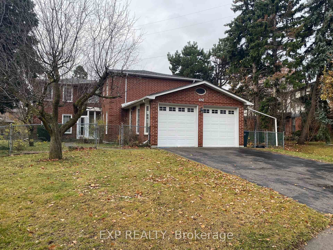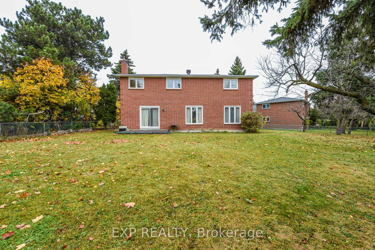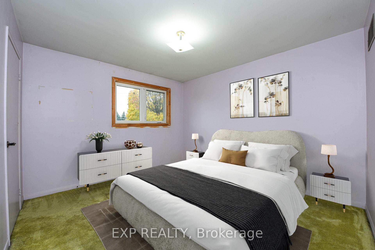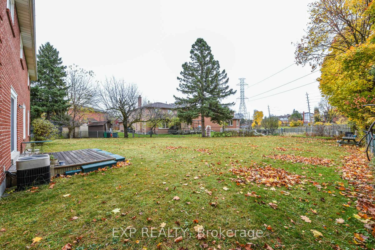$1,499,000
Available - For Sale
Listing ID: W11894409
4252 Claypine Rise , Mississauga, L4W 2G6, Ontario
| Located in a serene, family-friendly neighborhood, 4252 Claypine Rise, Mississauga, is a spacious home owned by the same family for nearly 45-50 years. This property features 5 large bedrooms, a separate sunken living room, family room, formal dining room, and a dedicated office space. The generous eat-in kitchen is perfect for family gatherings. A huge backyard offers ample outdoor space for recreation or expansion. With its timeless charm, prime location, and well-maintained condition, this home is an excellent opportunity for large families or investors seeking long-term value in a highly sought-after area. Don't miss out on this rare gem!! Home Inspection report available upon request. Approx sq ft 3155 |
| Extras: Roof (2013) , Windows (2010) Garage Door with opener - ( 2015) Furnace (owned) high efficiency, (2012) Washer/dryer(2024) |
| Price | $1,499,000 |
| Taxes: | $8747.00 |
| Address: | 4252 Claypine Rise , Mississauga, L4W 2G6, Ontario |
| Lot Size: | 41.80 x 122.62 (Feet) |
| Directions/Cross Streets: | Dixie & Burnhamthorpe |
| Rooms: | 11 |
| Bedrooms: | 5 |
| Bedrooms +: | |
| Kitchens: | 1 |
| Family Room: | Y |
| Basement: | Full |
| Approximatly Age: | 31-50 |
| Property Type: | Detached |
| Style: | 2-Storey |
| Exterior: | Brick |
| Garage Type: | Attached |
| (Parking/)Drive: | Private |
| Drive Parking Spaces: | 4 |
| Pool: | None |
| Approximatly Age: | 31-50 |
| Approximatly Square Footage: | 3000-3500 |
| Fireplace/Stove: | Y |
| Heat Source: | Gas |
| Heat Type: | Forced Air |
| Central Air Conditioning: | Central Air |
| Sewers: | Sewers |
| Water: | Municipal |
$
%
Years
This calculator is for demonstration purposes only. Always consult a professional
financial advisor before making personal financial decisions.
| Although the information displayed is believed to be accurate, no warranties or representations are made of any kind. |
| EXP REALTY |
|
|
Ali Shahpazir
Sales Representative
Dir:
416-473-8225
Bus:
416-473-8225
| Virtual Tour | Book Showing | Email a Friend |
Jump To:
At a Glance:
| Type: | Freehold - Detached |
| Area: | Peel |
| Municipality: | Mississauga |
| Neighbourhood: | Rathwood |
| Style: | 2-Storey |
| Lot Size: | 41.80 x 122.62(Feet) |
| Approximate Age: | 31-50 |
| Tax: | $8,747 |
| Beds: | 5 |
| Baths: | 3 |
| Fireplace: | Y |
| Pool: | None |
Locatin Map:
Payment Calculator:

