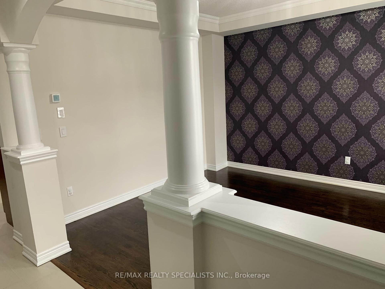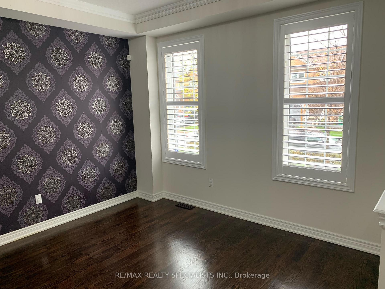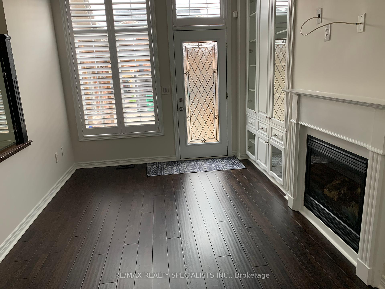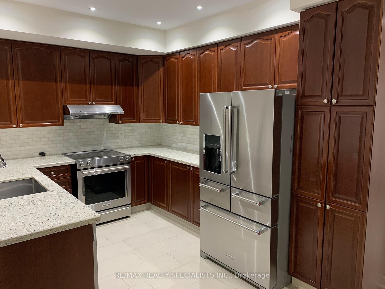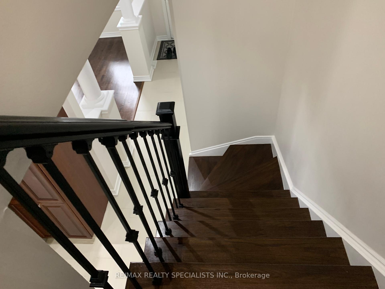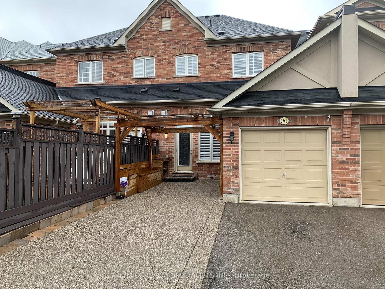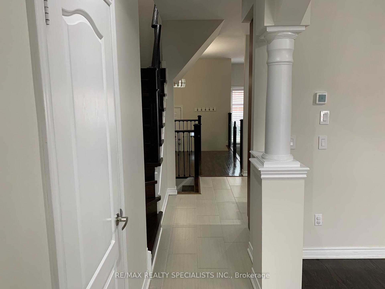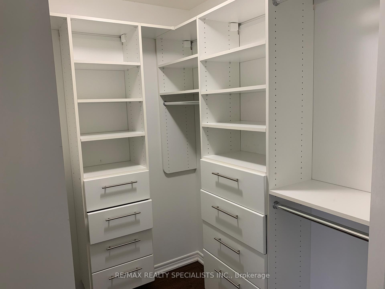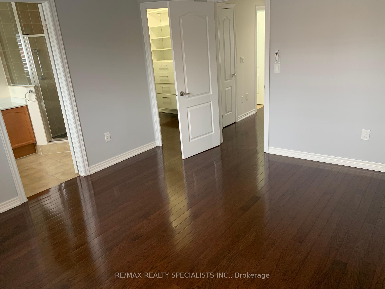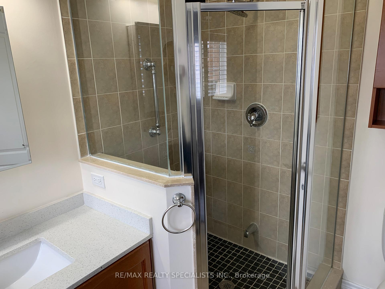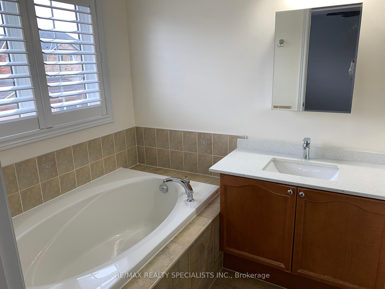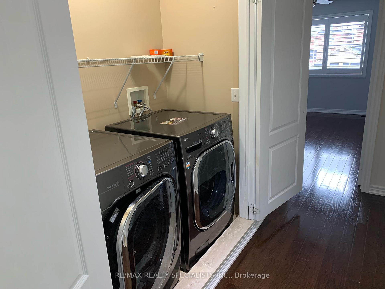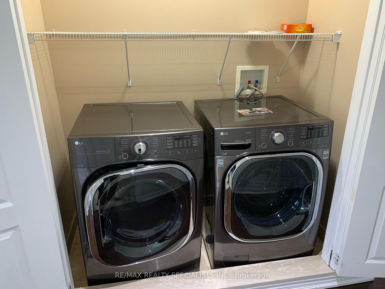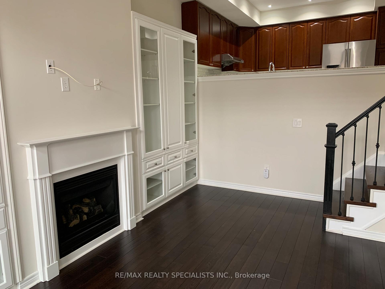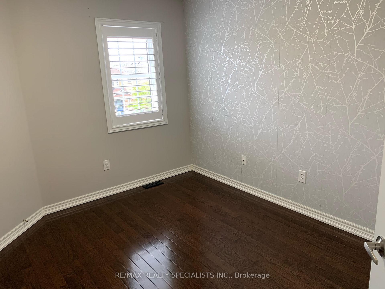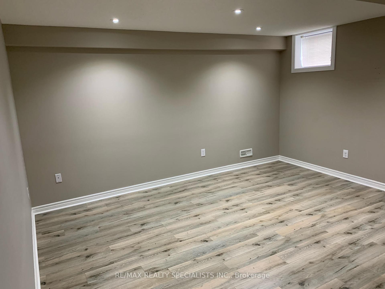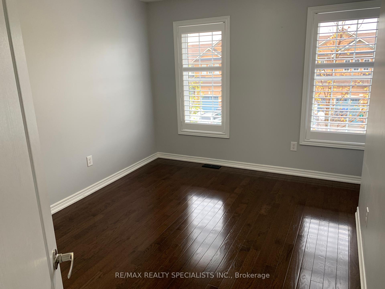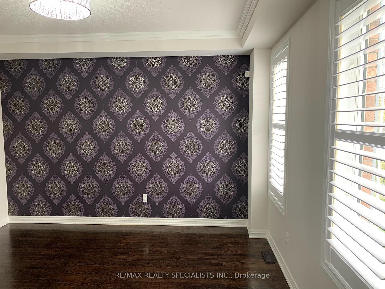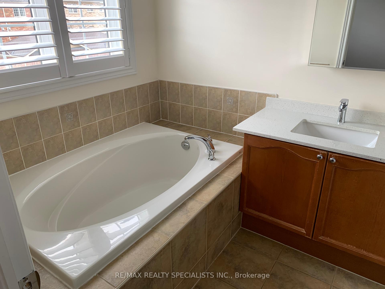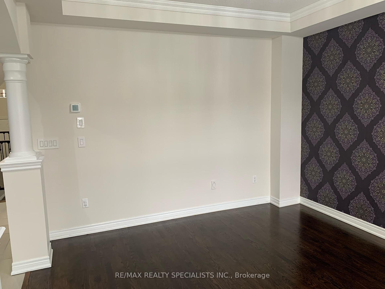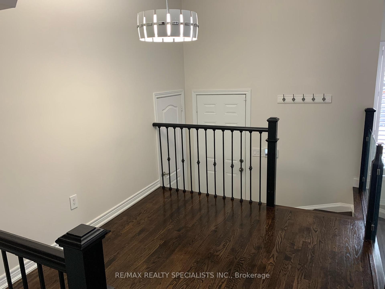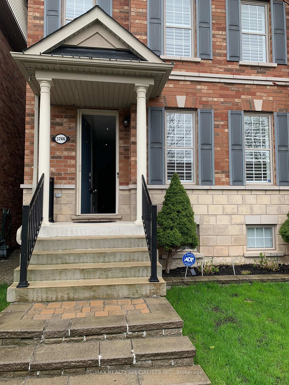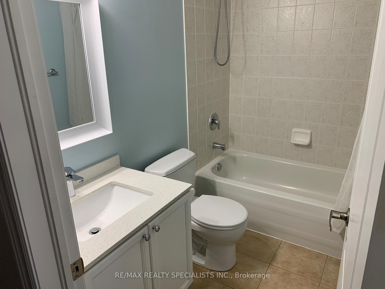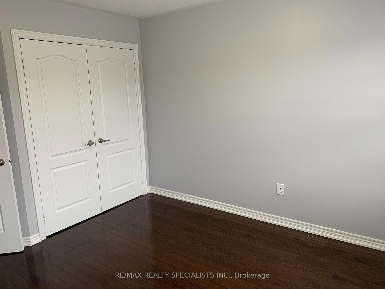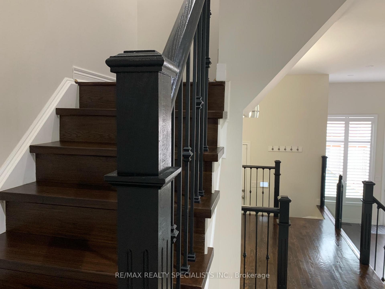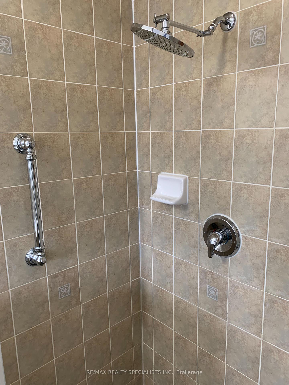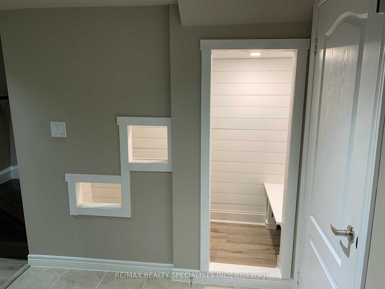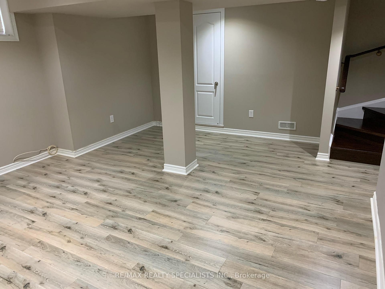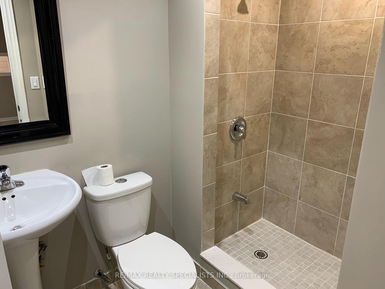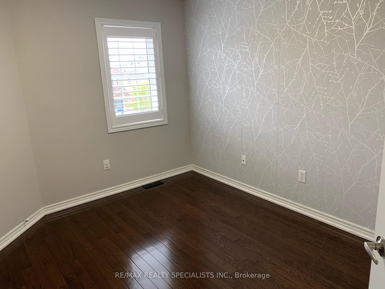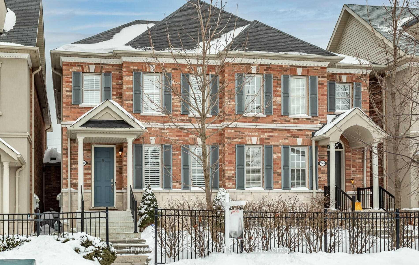$3,750
Available - For Rent
Listing ID: W11894295
3746 Nightstar Dr , Mississauga, L5M 8A7, Ontario
| Stunning Executive Freehold T/H In A Highly Desirable Churchill Meadows Neighbourhood. 11.5' Ceiling On Main Floor, Large Windows W/Natural Light. Hardwood Floors T/O, Pot Lights, Tile Flooring, Sep Living, Dining, Family Rm W/ B/I Custom Cabinets & Gas Fireplace. Mstr Bdrm W/Deep W/I Custom Closet, 4 Pc Ensuite W/Soaker Tub, California Shutters, 2nd Flr Laundry. Roof (2020). Mins To Schools, Public Transit, Hospital, Parks, Shopping Plaza. |
| Extras: S/S Kitchen Aid Fridge, Stove, B/I Dishwasher, Washer, Dryer, Cvac W/Equipment, Elfs, Gdo, 2019 Carrier Furnace W/Flow Thru Humidifier & Air Purification (Uv Light). Smart Home Thermostat, State Of Art Tankless Water Heater. |
| Price | $3,750 |
| Address: | 3746 Nightstar Dr , Mississauga, L5M 8A7, Ontario |
| Lot Size: | 22.51 x 109.91 (Feet) |
| Directions/Cross Streets: | Eglinton / Churchill Meadows |
| Rooms: | 8 |
| Rooms +: | 1 |
| Bedrooms: | 3 |
| Bedrooms +: | |
| Kitchens: | 1 |
| Kitchens +: | 1 |
| Family Room: | Y |
| Basement: | Finished |
| Furnished: | N |
| Property Type: | Att/Row/Twnhouse |
| Style: | 2-Storey |
| Exterior: | Brick, Stone |
| Garage Type: | Attached |
| (Parking/)Drive: | Private |
| Drive Parking Spaces: | 2 |
| Pool: | None |
| Private Entrance: | Y |
| Laundry Access: | Ensuite |
| Approximatly Square Footage: | 1500-2000 |
| Property Features: | Park, Public Transit, Rec Centre, School |
| CAC Included: | Y |
| Common Elements Included: | Y |
| Parking Included: | Y |
| Fireplace/Stove: | Y |
| Heat Source: | Gas |
| Heat Type: | Forced Air |
| Central Air Conditioning: | Central Air |
| Sewers: | Sewers |
| Water: | Municipal |
| Although the information displayed is believed to be accurate, no warranties or representations are made of any kind. |
| RE/MAX REALTY SPECIALISTS INC. |
|
|
Ali Shahpazir
Sales Representative
Dir:
416-473-8225
Bus:
416-473-8225
| Book Showing | Email a Friend |
Jump To:
At a Glance:
| Type: | Freehold - Att/Row/Twnhouse |
| Area: | Peel |
| Municipality: | Mississauga |
| Neighbourhood: | Churchill Meadows |
| Style: | 2-Storey |
| Lot Size: | 22.51 x 109.91(Feet) |
| Beds: | 3 |
| Baths: | 4 |
| Fireplace: | Y |
| Pool: | None |
Locatin Map:

