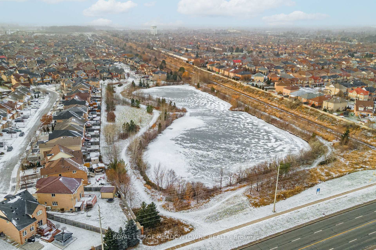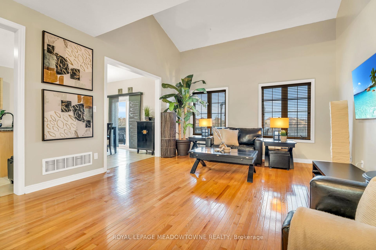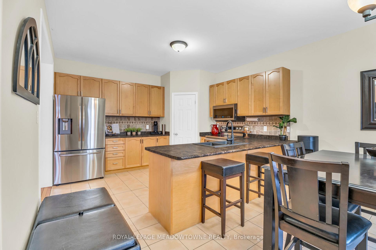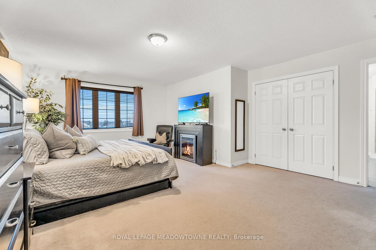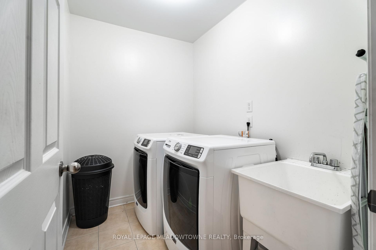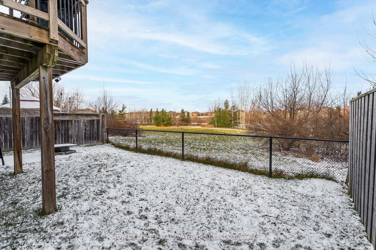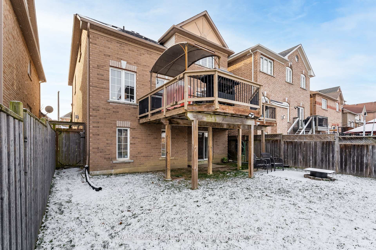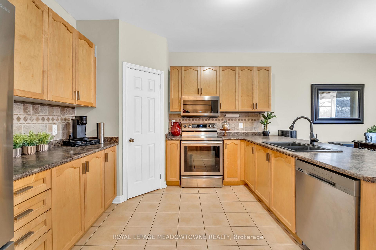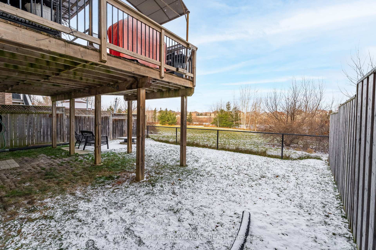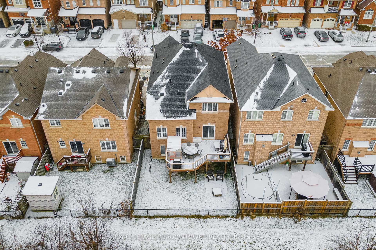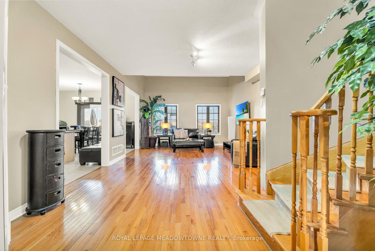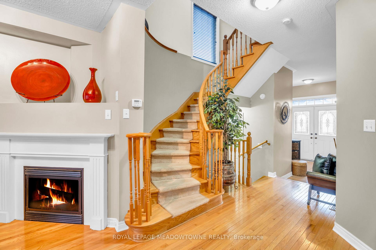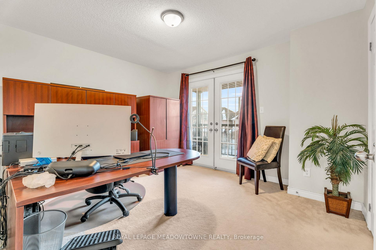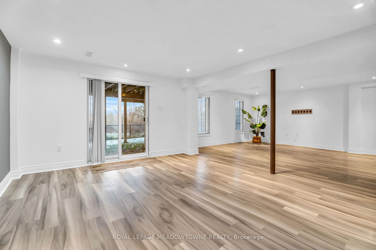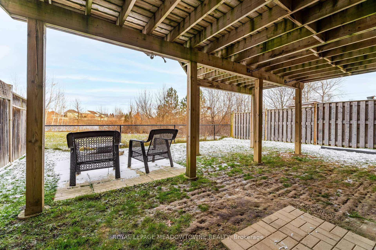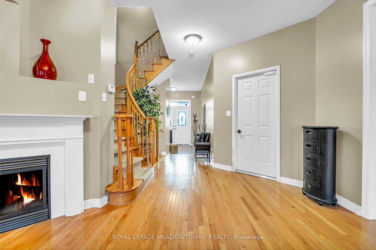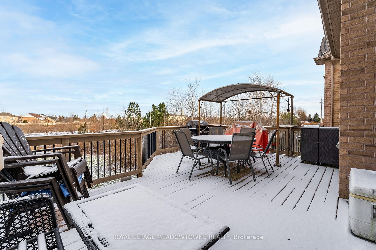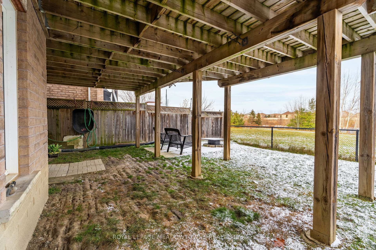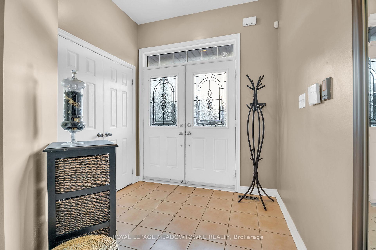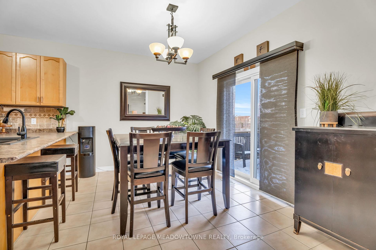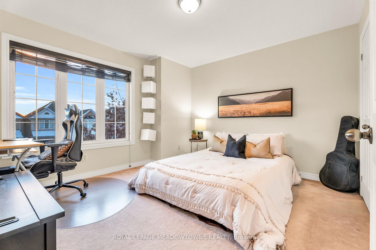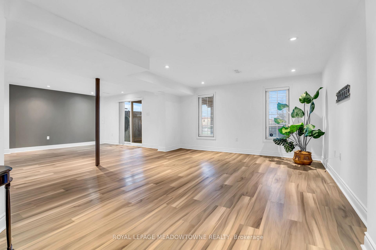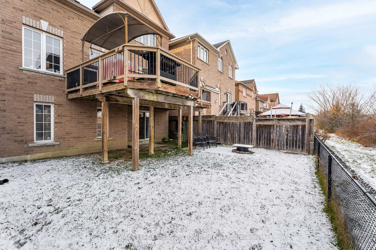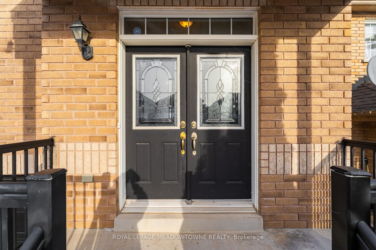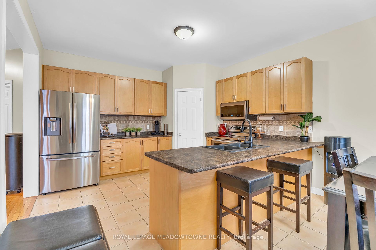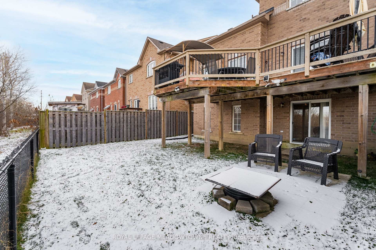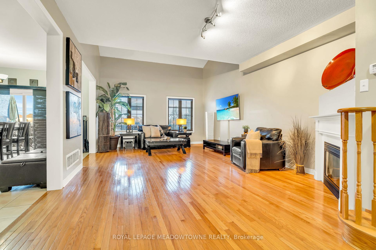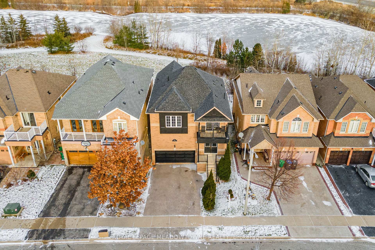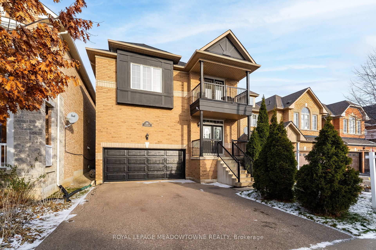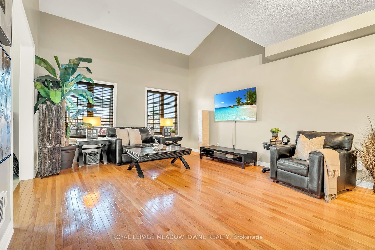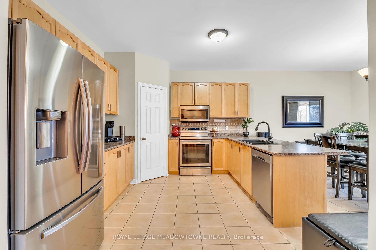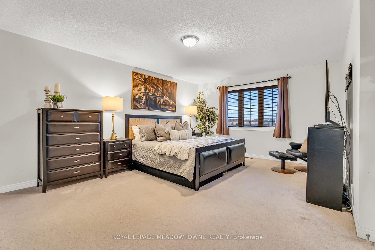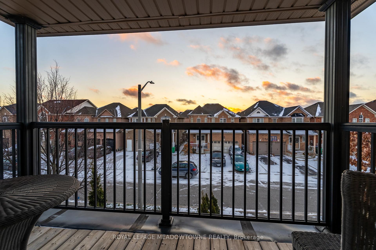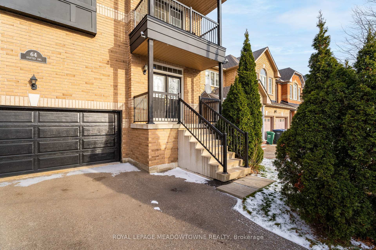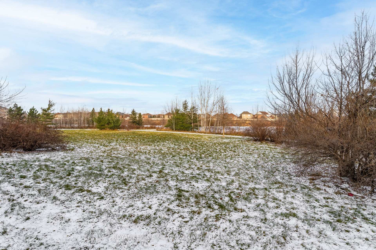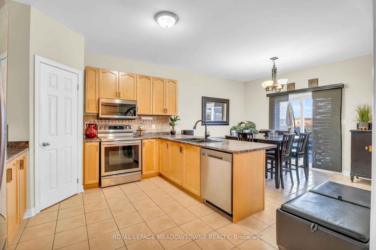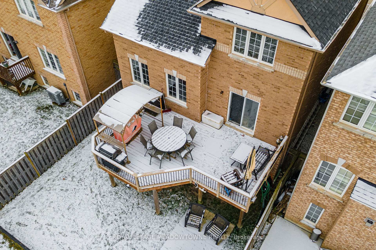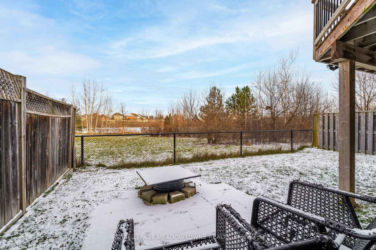$1,079,000
Available - For Sale
Listing ID: W11894138
64 Spotted Owl Cres , Brampton, L7A 0K1, Ontario
| This beautiful detached two-storey home offers the perfect mix of style, and comfort. Set on a ravine walkout lot with stunning views of a peaceful pond, located on a quiet crescent and close to parks and schools, this all brick home features fresh wood accents that enhance its curb appeal, while the insulated double-car garage and wide driveway provide plenty of parking for you and your guests. As you step through the main doors into the spacious front hallway, you're greeted by a bright and inviting living room, bathed in natural light, with hardwood flooring, cathedral ceilings, and a cozy gas fireplace adding warmth and charm to the space. The open concept layout flows into the bright, eat-in kitchen, a chef's dream that includes a walk-in pantry, new stainless steel appliances, ample counter and cupboard space and stylish backsplash, perfect for both cooking and entertaining. The adjoining dining area leads to a set of patio doors that open onto a large deck, offering stunning views of the pond, ideal for relaxing or hosting gatherings. Upstairs, you'll find three spacious bedrooms, including a massive primary bedroom with loads of closet space and a convenient 4-piece ensuite. The second bedroom has a private access door to the main bathroom, while the third bedroom features garden doors leading to a private balcony, making it the perfect spot to watch the sunrise while enjoying your morning coffee. Rounding off the upper level is the laundry room, adding extra convenience to everyday living. A true standout feature is the fully finished walkout basement, offering versatile space, laminate flooring, pot lights for added ambiance, and a 3-piece rough-in, making it the perfect spot for family gatherings or relaxing evenings. Step outside to your private, fully fenced backyard, where you can unwind by the fire pit, watch the birds and wildlife stroll by, and take in the breathtaking views of the pond. This home has it all, don't miss your chance to make it yours! |
| Extras: Gazebo |
| Price | $1,079,000 |
| Taxes: | $6452.95 |
| Assessment: | $583000 |
| Assessment Year: | 2024 |
| Address: | 64 Spotted Owl Cres , Brampton, L7A 0K1, Ontario |
| Lot Size: | 36.09 x 93.50 (Feet) |
| Acreage: | < .50 |
| Directions/Cross Streets: | Wanless Drive & Van Kirk Drive |
| Rooms: | 12 |
| Bedrooms: | 3 |
| Bedrooms +: | |
| Kitchens: | 1 |
| Family Room: | Y |
| Basement: | Fin W/O |
| Approximatly Age: | 16-30 |
| Property Type: | Detached |
| Style: | 2-Storey |
| Exterior: | Brick |
| Garage Type: | Attached |
| (Parking/)Drive: | Pvt Double |
| Drive Parking Spaces: | 2 |
| Pool: | None |
| Approximatly Age: | 16-30 |
| Approximatly Square Footage: | 2000-2500 |
| Property Features: | Fenced Yard, Lake/Pond, Park, Public Transit, School |
| Fireplace/Stove: | Y |
| Heat Source: | Gas |
| Heat Type: | Forced Air |
| Central Air Conditioning: | Central Air |
| Laundry Level: | Upper |
| Sewers: | Sewers |
| Water: | Municipal |
$
%
Years
This calculator is for demonstration purposes only. Always consult a professional
financial advisor before making personal financial decisions.
| Although the information displayed is believed to be accurate, no warranties or representations are made of any kind. |
| ROYAL LEPAGE MEADOWTOWNE REALTY |
|
|
Ali Shahpazir
Sales Representative
Dir:
416-473-8225
Bus:
416-473-8225
| Virtual Tour | Book Showing | Email a Friend |
Jump To:
At a Glance:
| Type: | Freehold - Detached |
| Area: | Peel |
| Municipality: | Brampton |
| Neighbourhood: | Northwest Sandalwood Parkway |
| Style: | 2-Storey |
| Lot Size: | 36.09 x 93.50(Feet) |
| Approximate Age: | 16-30 |
| Tax: | $6,452.95 |
| Beds: | 3 |
| Baths: | 3 |
| Fireplace: | Y |
| Pool: | None |
Locatin Map:
Payment Calculator:

