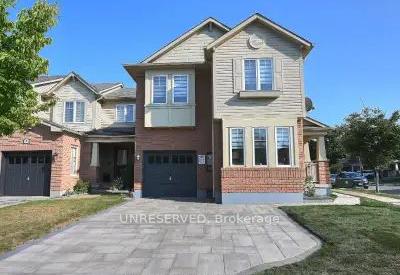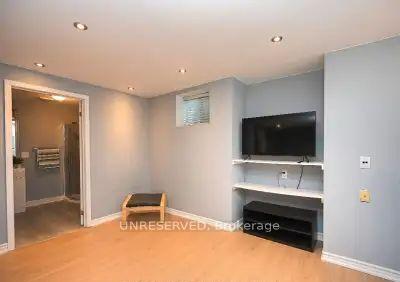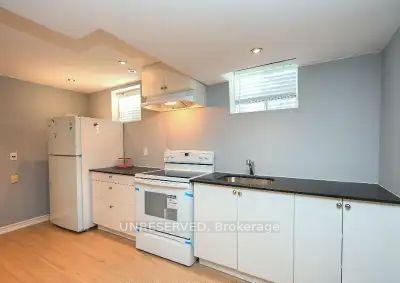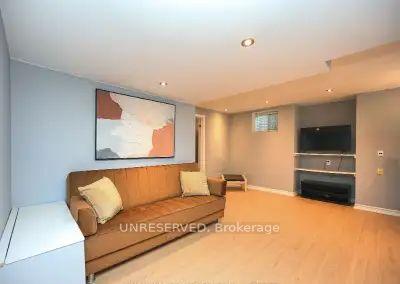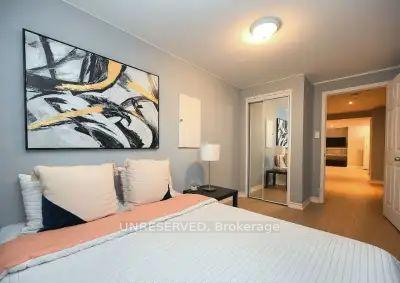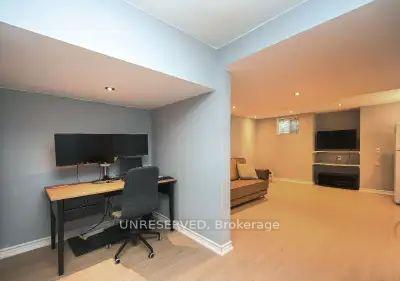$1,500
Available - For Rent
Listing ID: W11894134
1 McCandless Crt , Milton, L9T 2C4, Ontario
| Welcome to this Spacious, BASEMENT APARTMENT. Stove, Fridge, Family Room, Open Concept Kitchen, Large Washroom, Closet and much more. Close To Hospital, Plazas, Shopping, Schools, minutes to Hwy 401 and much more. Available for lease IMMEDIATELY. Priced below market rent for AAA Tenant. Tenant pays 30% utilities. 1 Parking included. |
| Price | $1,500 |
| Address: | 1 McCandless Crt , Milton, L9T 2C4, Ontario |
| Lot Size: | 29.07 x 103.14 (Feet) |
| Directions/Cross Streets: | Scott/Derry |
| Rooms: | 1 |
| Rooms +: | 1 |
| Bedrooms: | 1 |
| Bedrooms +: | |
| Kitchens: | 1 |
| Kitchens +: | 1 |
| Family Room: | Y |
| Basement: | Apartment, Sep Entrance |
| Furnished: | Y |
| Property Type: | Att/Row/Twnhouse |
| Style: | 2-Storey |
| Exterior: | Brick, Vinyl Siding |
| Garage Type: | Built-In |
| (Parking/)Drive: | Private |
| Drive Parking Spaces: | 3 |
| Pool: | None |
| Private Entrance: | Y |
| Approximatly Square Footage: | 1500-2000 |
| Parking Included: | Y |
| Fireplace/Stove: | N |
| Heat Source: | Gas |
| Heat Type: | Forced Air |
| Central Air Conditioning: | Central Air |
| Elevator Lift: | N |
| Sewers: | Sewers |
| Water: | Municipal |
| Although the information displayed is believed to be accurate, no warranties or representations are made of any kind. |
| UNRESERVED |
|
|
Ali Shahpazir
Sales Representative
Dir:
416-473-8225
Bus:
416-473-8225
| Book Showing | Email a Friend |
Jump To:
At a Glance:
| Type: | Freehold - Att/Row/Twnhouse |
| Area: | Halton |
| Municipality: | Milton |
| Neighbourhood: | Harrison |
| Style: | 2-Storey |
| Lot Size: | 29.07 x 103.14(Feet) |
| Beds: | 1 |
| Baths: | 1 |
| Fireplace: | N |
| Pool: | None |
Locatin Map:

