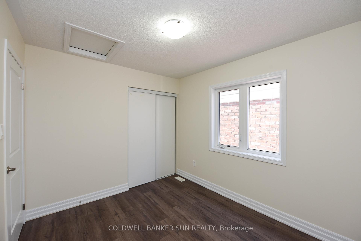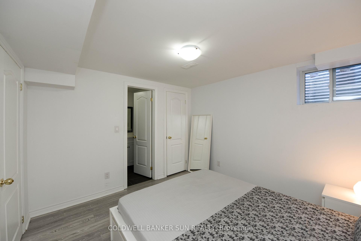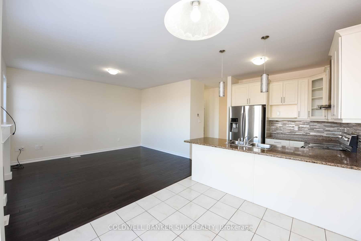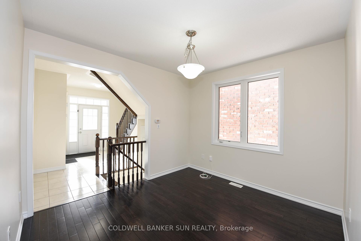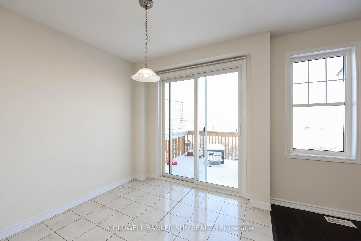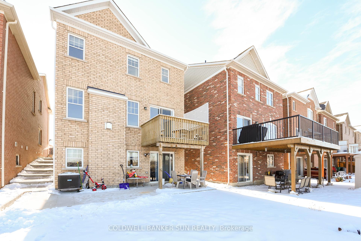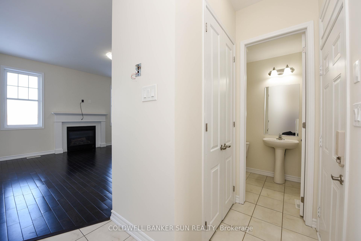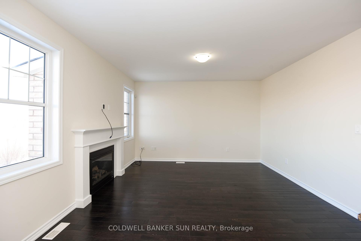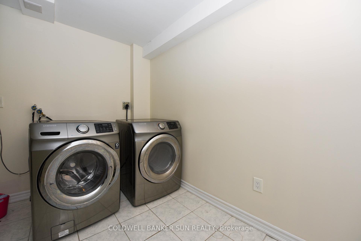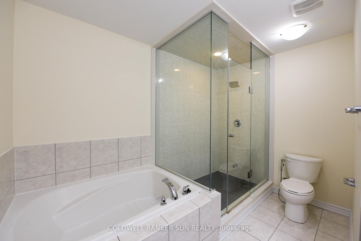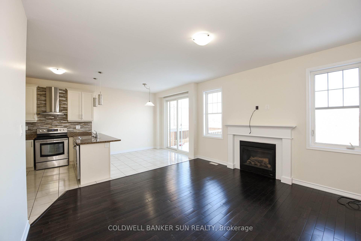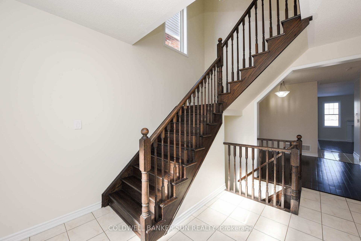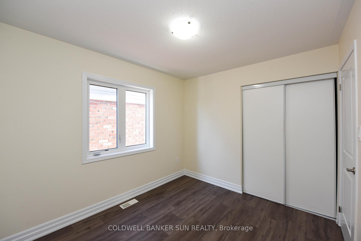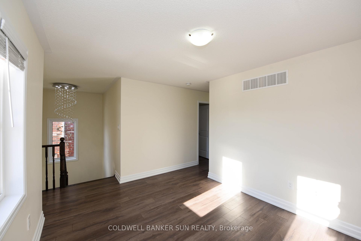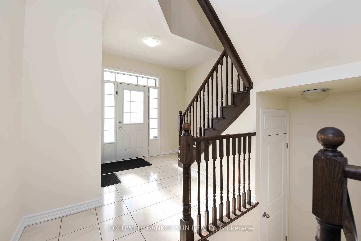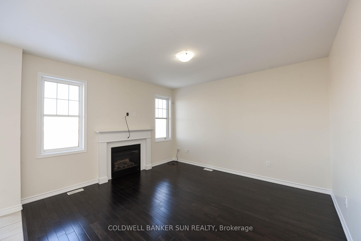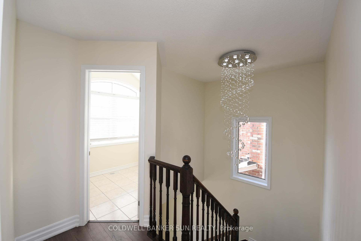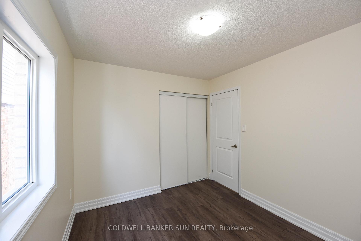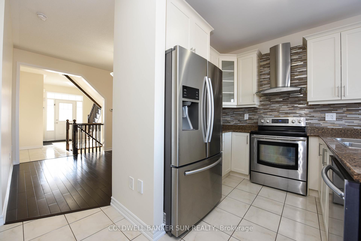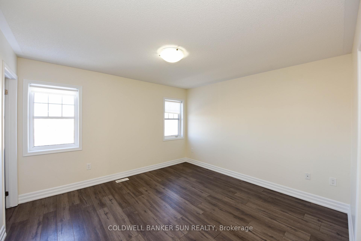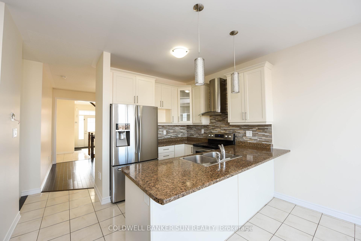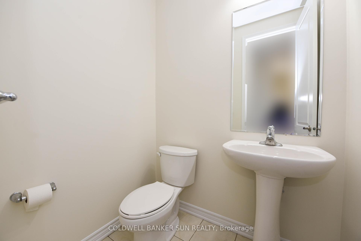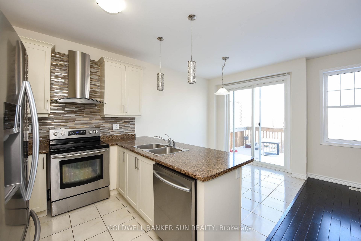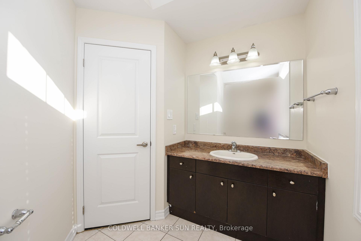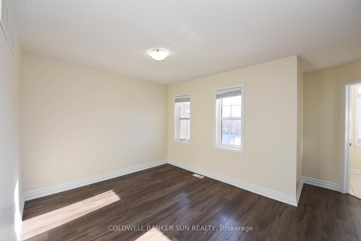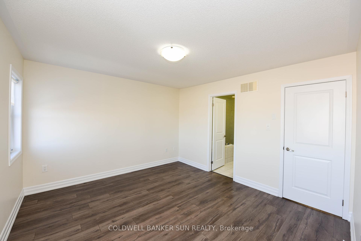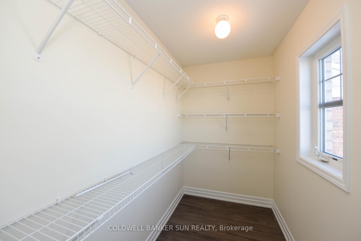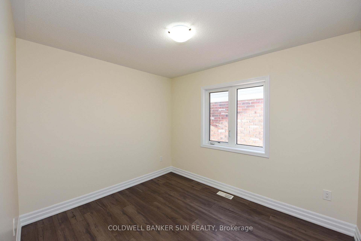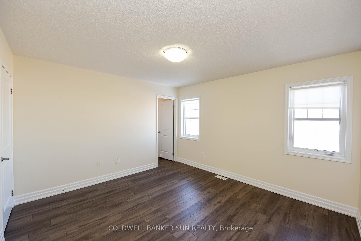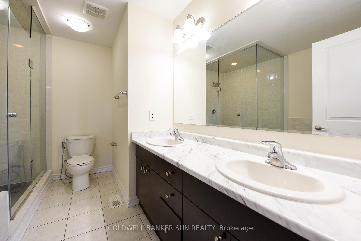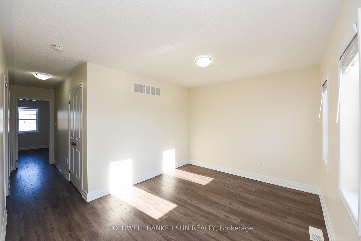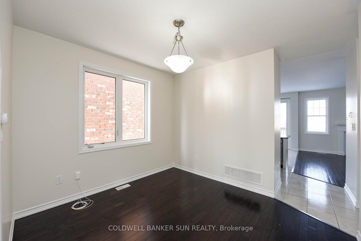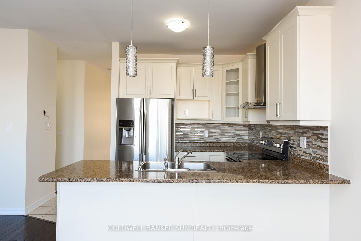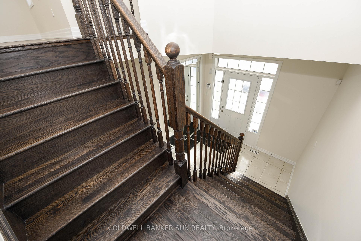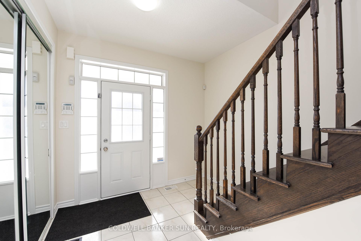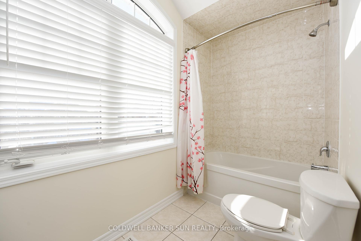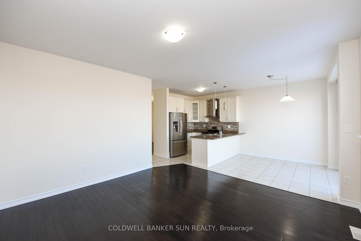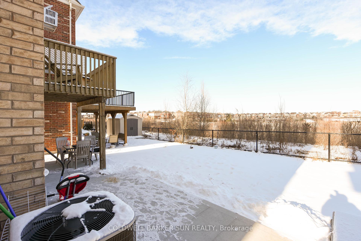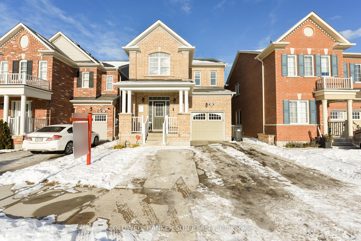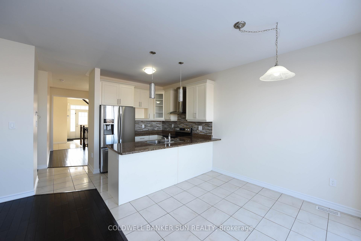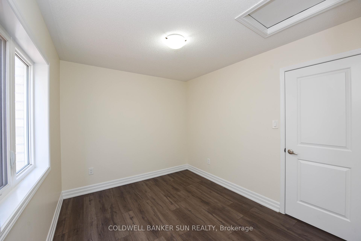$3,250
Available - For Rent
Listing ID: W11893708
124 Tysonville Circ , Brampton, L6T 1M8, Ontario
| Don't miss this One Of A Kind 4 Bedroom Detached Home Available for rent from Jan. 1st 2025 Ravine lot and In High Demand Area. Huge Living/Dining Room with Hardwood Floors. Large Windows For Maximum Sun Exposure. Family Rm With Fireplace, Upgraded Eat In Kitchen With S/S Appliances, Granite Counter Tops, Backsplash & Breakfast Area. Hardwood Staircase. Second Floor Offers 4 Bedrooms Laminate floors & Master Bedroom With 5 Pc Ensuite & W/I Closet. Close To Schools, Grocery Store, Go station and public transport. Tenants To Pay 70% Utilities. |
| Extras: All Appliance. Large Kitchen, Washer & Dryer. All Elf's, Window Coverings. Single Car Garage. |
| Price | $3,250 |
| Address: | 124 Tysonville Circ , Brampton, L6T 1M8, Ontario |
| Lot Size: | 30.22 x 99.14 (Feet) |
| Acreage: | < .50 |
| Directions/Cross Streets: | Sandalwood & Mississauga Rd |
| Rooms: | 10 |
| Bedrooms: | 4 |
| Bedrooms +: | |
| Kitchens: | 2 |
| Family Room: | Y |
| Basement: | Apartment, Fin W/O |
| Furnished: | N |
| Approximatly Age: | 6-15 |
| Property Type: | Detached |
| Style: | 2-Storey |
| Exterior: | Brick |
| Garage Type: | Attached |
| (Parking/)Drive: | Available |
| Drive Parking Spaces: | 4 |
| Pool: | None |
| Private Entrance: | Y |
| Approximatly Age: | 6-15 |
| Fireplace/Stove: | Y |
| Heat Source: | Gas |
| Heat Type: | Forced Air |
| Central Air Conditioning: | Central Air |
| Laundry Level: | Lower |
| Elevator Lift: | N |
| Sewers: | Sewers |
| Water: | Municipal |
| Although the information displayed is believed to be accurate, no warranties or representations are made of any kind. |
| COLDWELL BANKER SUN REALTY |
|
|
Ali Shahpazir
Sales Representative
Dir:
416-473-8225
Bus:
416-473-8225
| Book Showing | Email a Friend |
Jump To:
At a Glance:
| Type: | Freehold - Detached |
| Area: | Peel |
| Municipality: | Brampton |
| Neighbourhood: | Northwest Brampton |
| Style: | 2-Storey |
| Lot Size: | 30.22 x 99.14(Feet) |
| Approximate Age: | 6-15 |
| Beds: | 4 |
| Baths: | 3 |
| Fireplace: | Y |
| Pool: | None |
Locatin Map:

