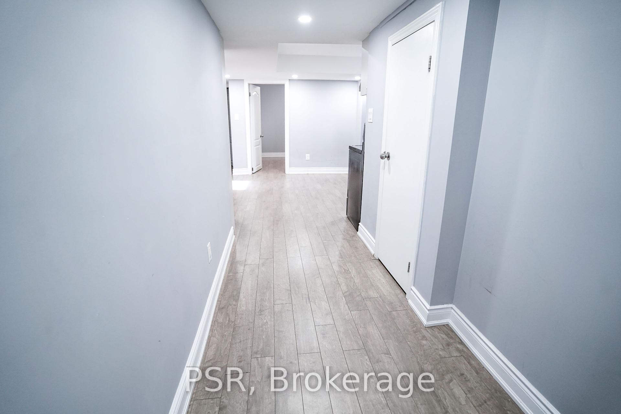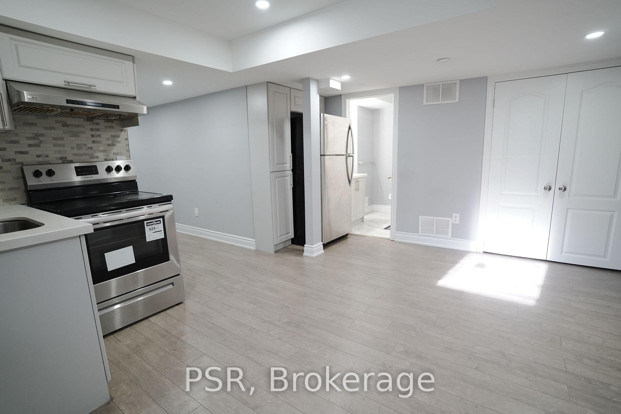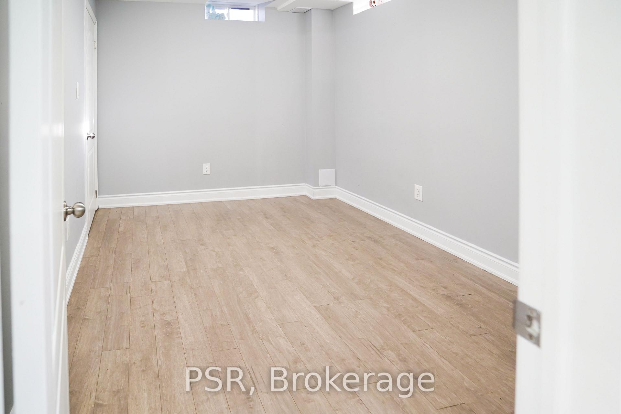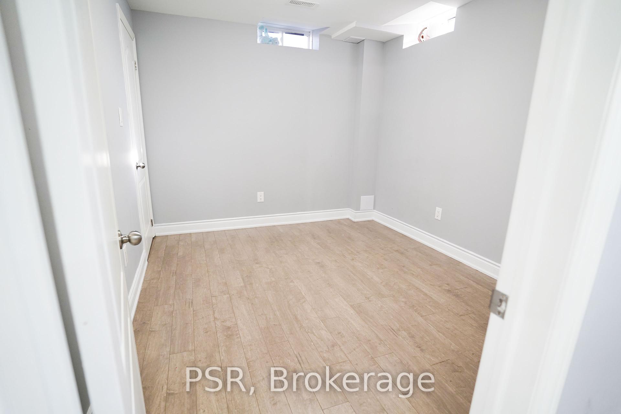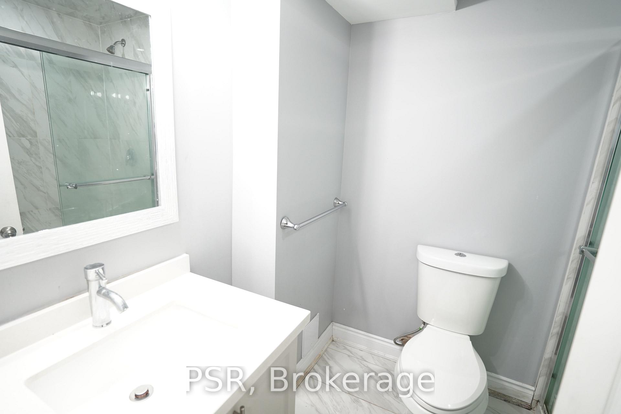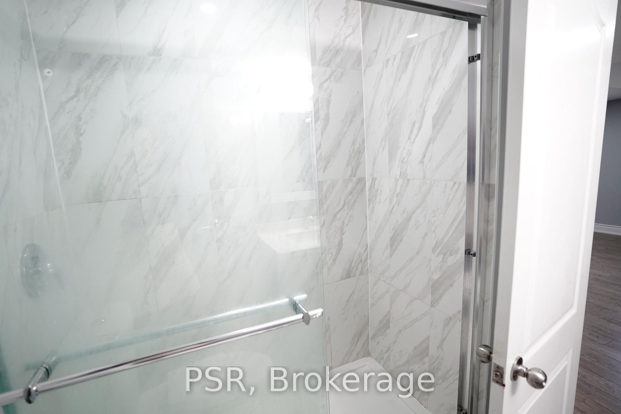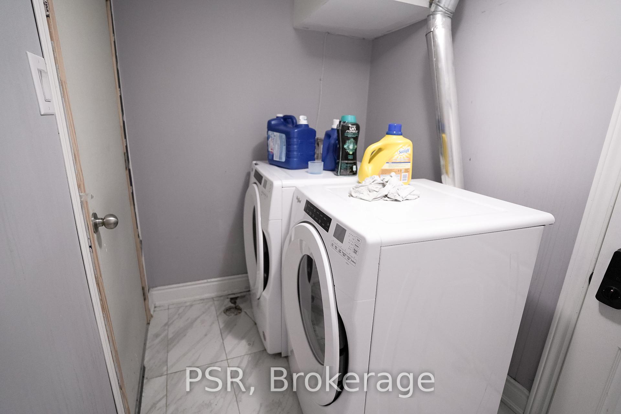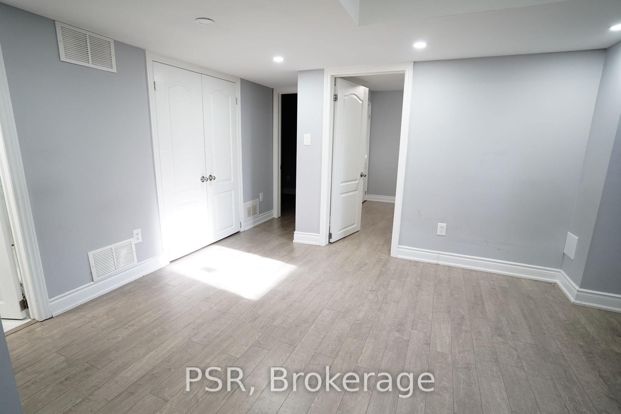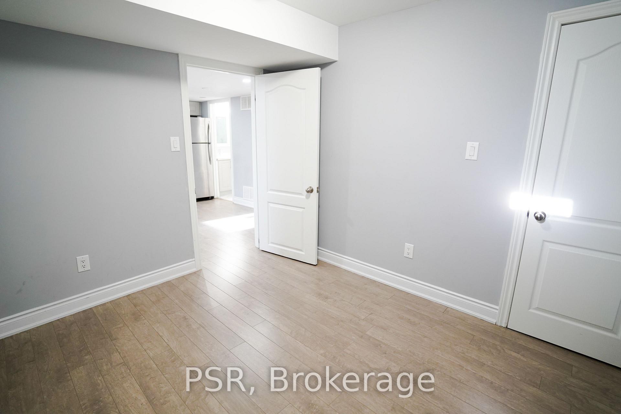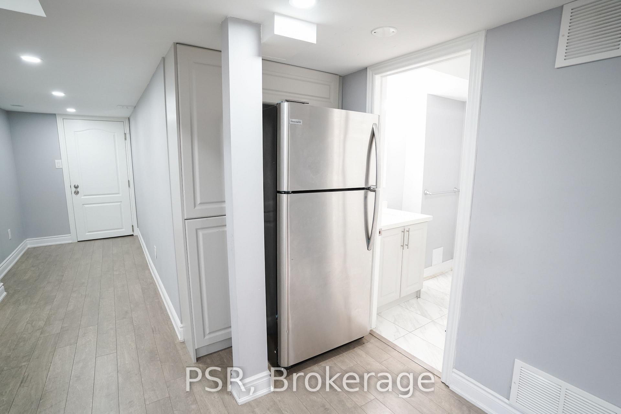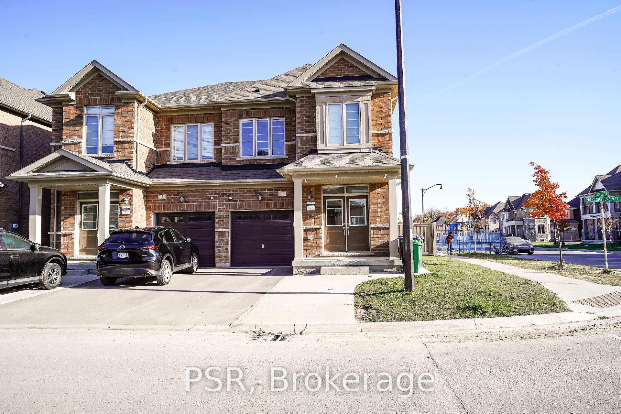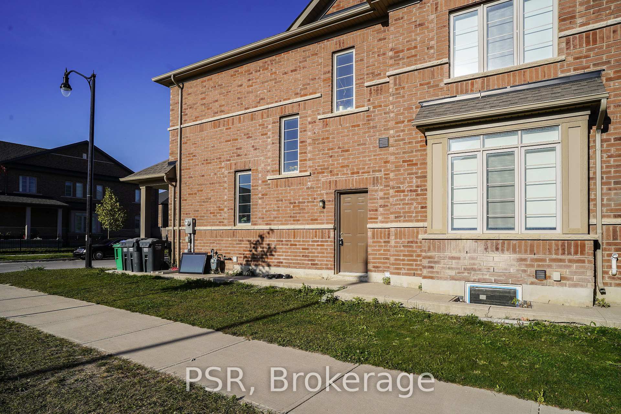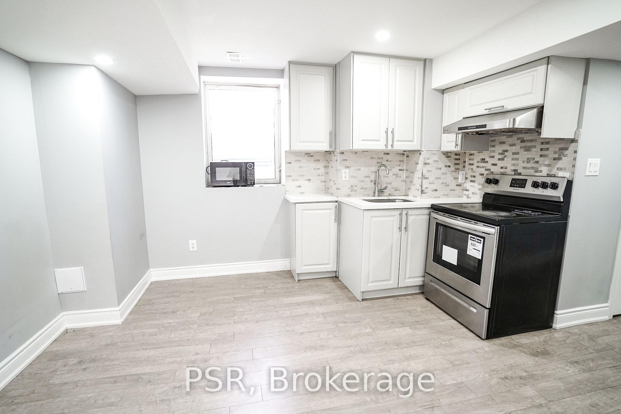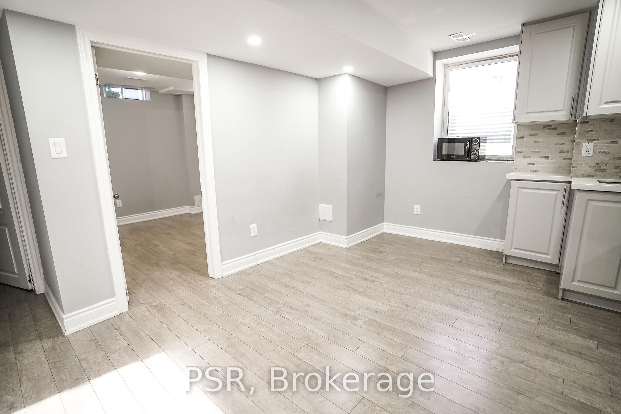$1,500
Available - For Rent
Listing ID: W11893623
1 Brent Stephens Upper Way , Unit Bsmt, Brampton, L7A 0C3, Ontario
| Brand new LEGAL basement for lease. Semi Detached with separate entrance from the side of the house. 1 bedroom with a very spacious and functional den that can be used as an office. 1 full bath with modern finishes and standing shower. Open concept of kitchen/dining/living room area. Separate laundry and dryer for own convenience. 1 parking spot can be available. Ideal for a couple or working professionals. AAA+ tenants. Available immediately. |
| Price | $1,500 |
| Address: | 1 Brent Stephens Upper Way , Unit Bsmt, Brampton, L7A 0C3, Ontario |
| Apt/Unit: | Bsmt |
| Directions/Cross Streets: | Mayfield Rd & Brisdale Dr |
| Rooms: | 4 |
| Rooms +: | 1 |
| Bedrooms: | 1 |
| Bedrooms +: | 1 |
| Kitchens: | 1 |
| Family Room: | N |
| Basement: | Finished, Sep Entrance |
| Furnished: | N |
| Property Type: | Semi-Detached |
| Style: | 2-Storey |
| Exterior: | Brick |
| Garage Type: | Attached |
| (Parking/)Drive: | Private |
| Drive Parking Spaces: | 1 |
| Pool: | None |
| Private Entrance: | Y |
| Laundry Access: | In Area |
| Property Features: | Park, Public Transit, School |
| CAC Included: | Y |
| Common Elements Included: | Y |
| Parking Included: | Y |
| Fireplace/Stove: | N |
| Heat Source: | Gas |
| Heat Type: | Forced Air |
| Central Air Conditioning: | Central Air |
| Sewers: | Sewers |
| Water: | Municipal |
| Although the information displayed is believed to be accurate, no warranties or representations are made of any kind. |
| PSR |
|
|
Ali Shahpazir
Sales Representative
Dir:
416-473-8225
Bus:
416-473-8225
| Book Showing | Email a Friend |
Jump To:
At a Glance:
| Type: | Freehold - Semi-Detached |
| Area: | Peel |
| Municipality: | Brampton |
| Neighbourhood: | Brampton West |
| Style: | 2-Storey |
| Beds: | 1+1 |
| Baths: | 1 |
| Fireplace: | N |
| Pool: | None |
Locatin Map:

