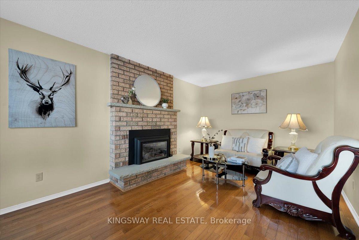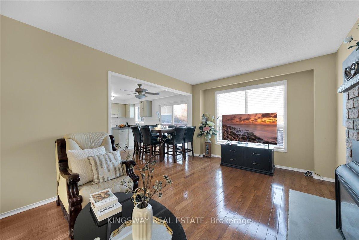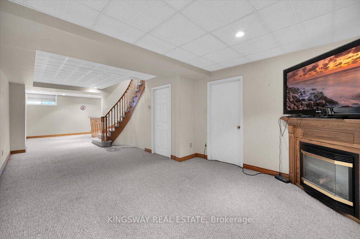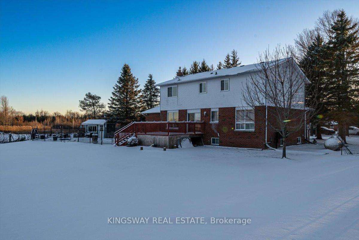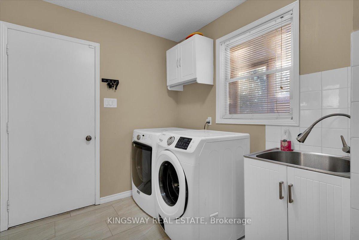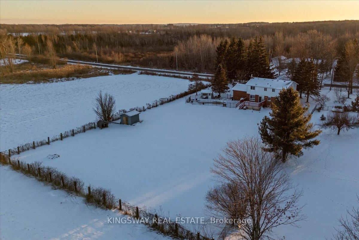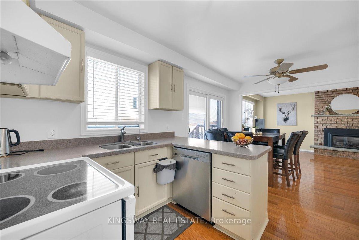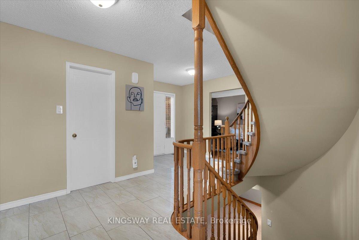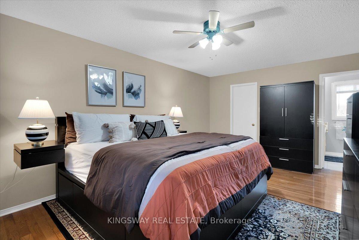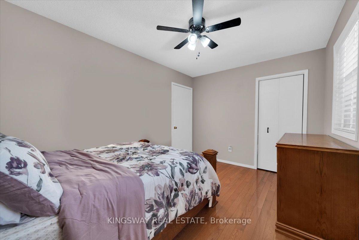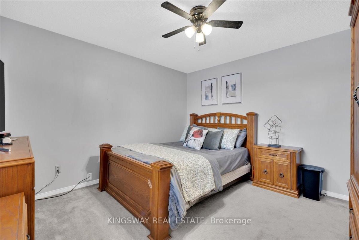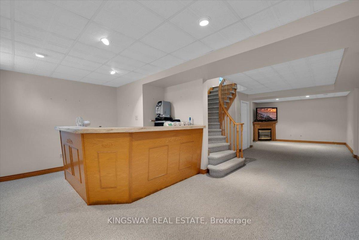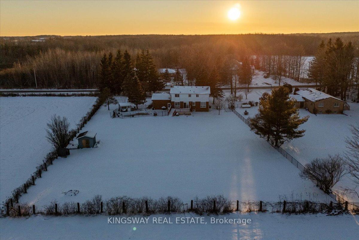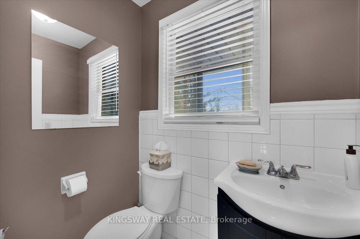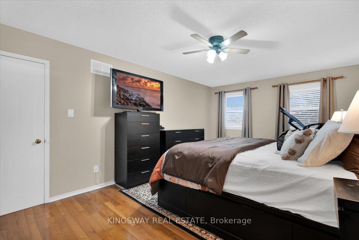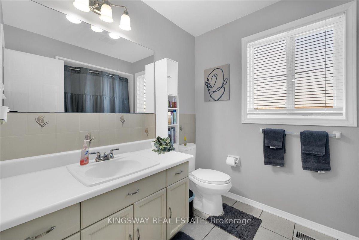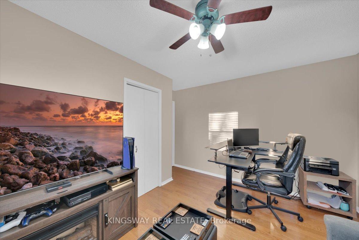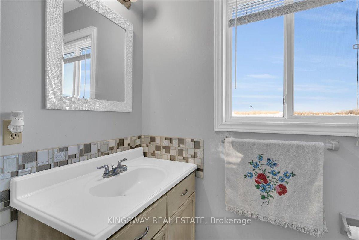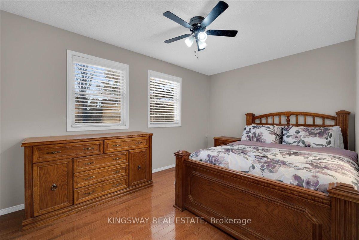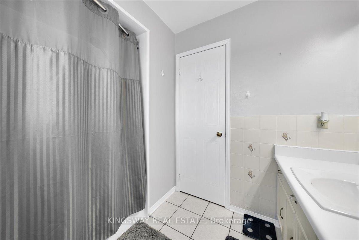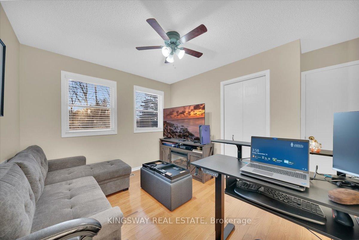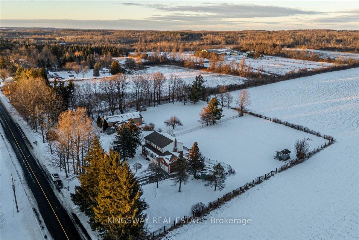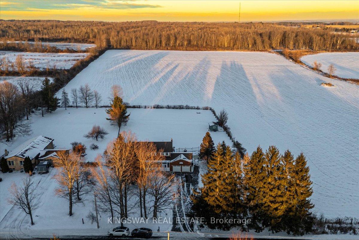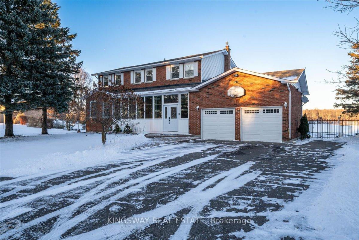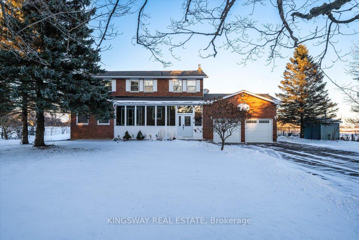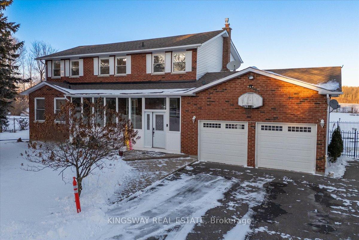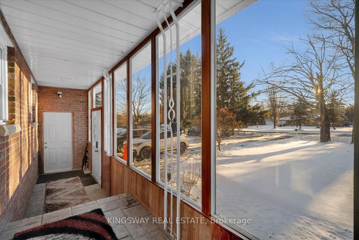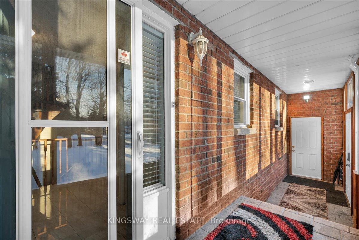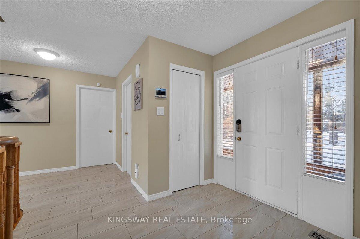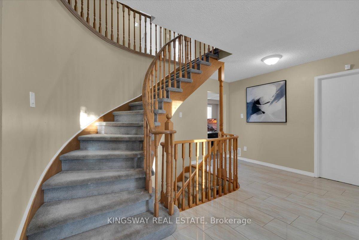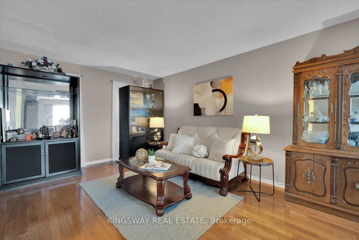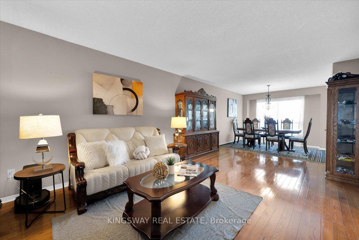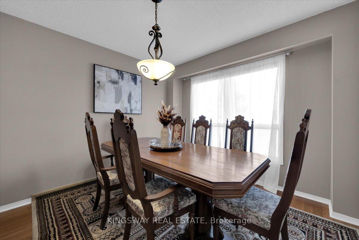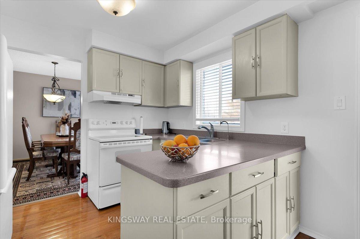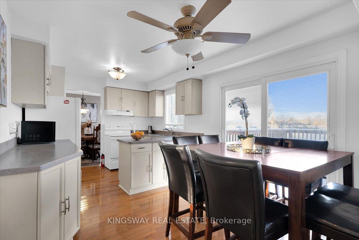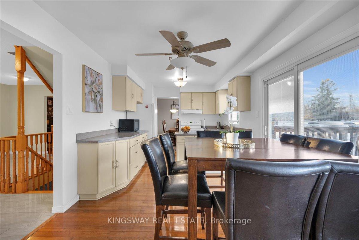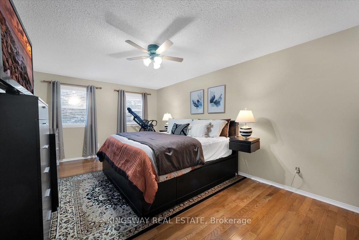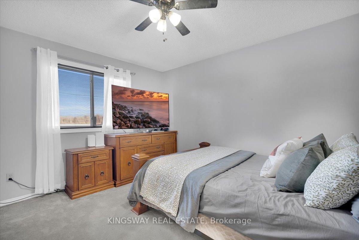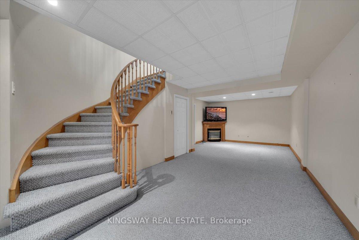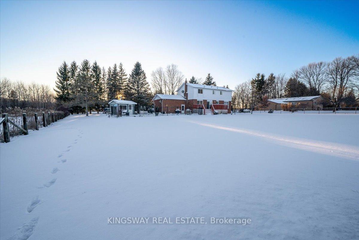$1,699,900
Available - For Sale
Listing ID: W11893512
18577 St Andrews Rd East , Caledon, L7K 2E3, Ontario
| Happy Holidays! Presenting a Great opportunity to own this Stunning Family home with serene surroundings and Beautiful country Views, This Family Home Sitting On Just Over 1 Acre has 4 ample size bedroom, Hardwood Flooring in all major room. Spacious Family Room With A Gas Fireplace Combined With The Bright & Airy Kitchen With Corian Countertops. Front porch enclosed recently and the finished Basement cozy gas fireplace and a bar for your recreation. Enjoy bonfires on private parties with family and friends by the side of a Saline Inground Pool with Stamped Concrete Pathways, and relax on An Oversized Deck, Roof 2019 With A 30 Year Warranty, New AC 2022, New Water Softener 2022, Driveway for 8-10 cars paved in 2022. |
| Extras: Saline water in-groung pool with stamped concrete pathways |
| Price | $1,699,900 |
| Taxes: | $5713.00 |
| Address: | 18577 St Andrews Rd East , Caledon, L7K 2E3, Ontario |
| Lot Size: | 147.00 x 297.00 (Feet) |
| Acreage: | .50-1.99 |
| Directions/Cross Streets: | Charleston Sdrd/St Andrew's Rd |
| Rooms: | 8 |
| Rooms +: | 2 |
| Bedrooms: | 4 |
| Bedrooms +: | |
| Kitchens: | 1 |
| Family Room: | Y |
| Basement: | Finished |
| Property Type: | Detached |
| Style: | 2-Storey |
| Exterior: | Brick |
| Garage Type: | Attached |
| (Parking/)Drive: | Private |
| Drive Parking Spaces: | 8 |
| Pool: | Inground |
| Other Structures: | Garden Shed |
| Approximatly Square Footage: | 2000-2500 |
| Fireplace/Stove: | Y |
| Heat Source: | Propane |
| Heat Type: | Forced Air |
| Central Air Conditioning: | Central Air |
| Laundry Level: | Main |
| Sewers: | Septic |
| Water: | Well |
| Water Supply Types: | Drilled Well |
$
%
Years
This calculator is for demonstration purposes only. Always consult a professional
financial advisor before making personal financial decisions.
| Although the information displayed is believed to be accurate, no warranties or representations are made of any kind. |
| KINGSWAY REAL ESTATE |
|
|
Ali Shahpazir
Sales Representative
Dir:
416-473-8225
Bus:
416-473-8225
| Virtual Tour | Book Showing | Email a Friend |
Jump To:
At a Glance:
| Type: | Freehold - Detached |
| Area: | Peel |
| Municipality: | Caledon |
| Neighbourhood: | Caledon East |
| Style: | 2-Storey |
| Lot Size: | 147.00 x 297.00(Feet) |
| Tax: | $5,713 |
| Beds: | 4 |
| Baths: | 3 |
| Fireplace: | Y |
| Pool: | Inground |
Locatin Map:
Payment Calculator:

