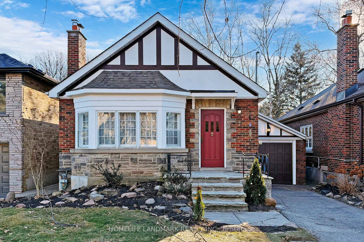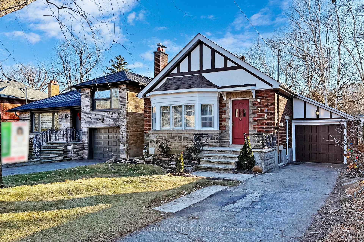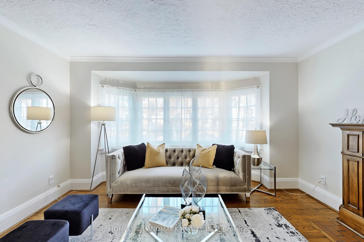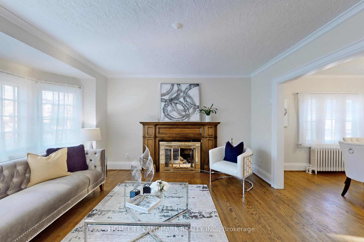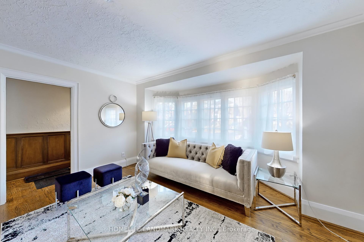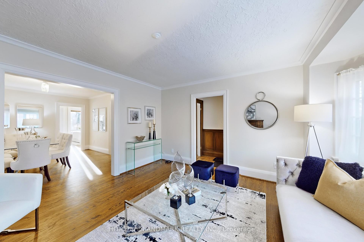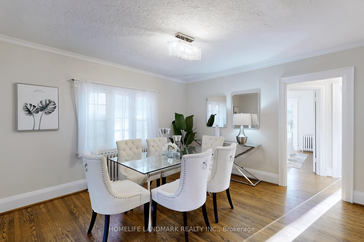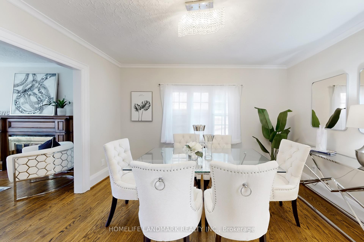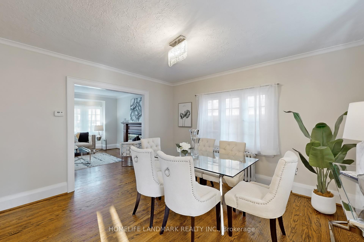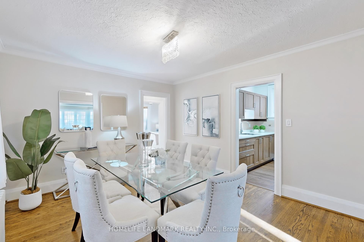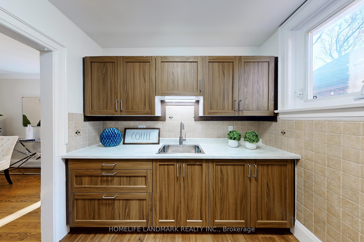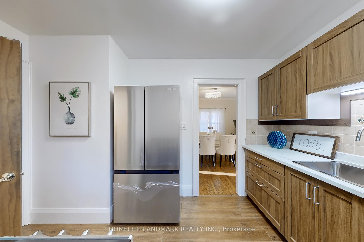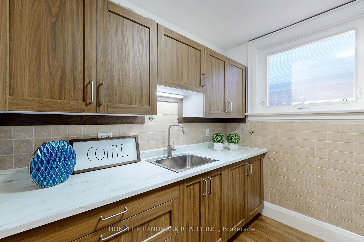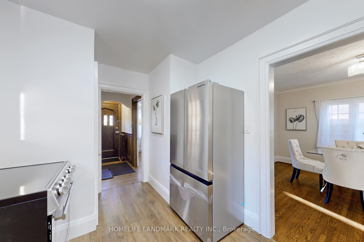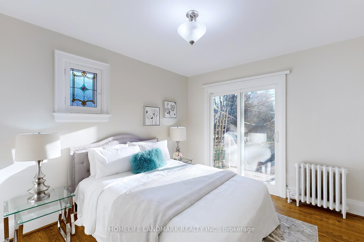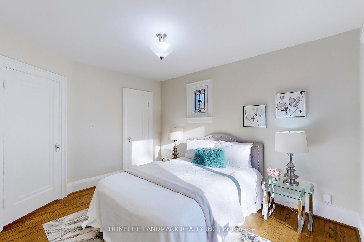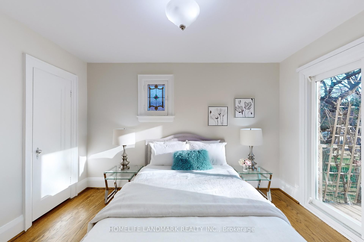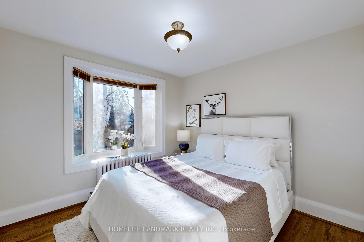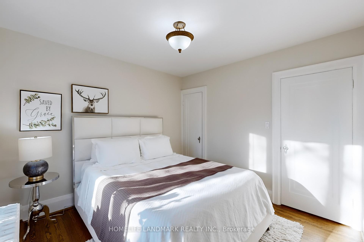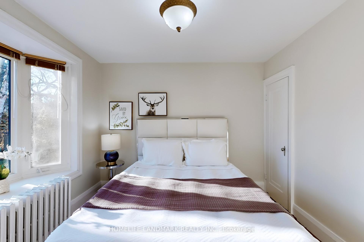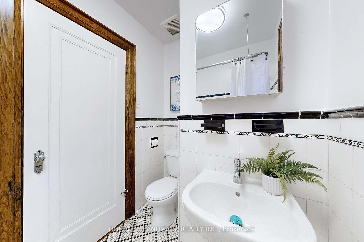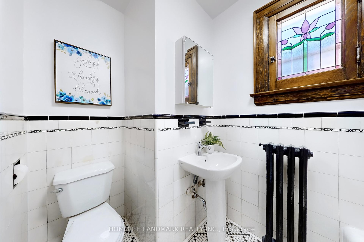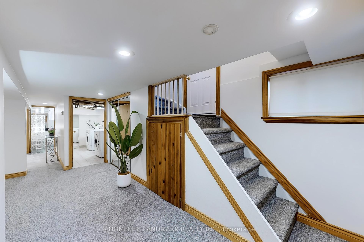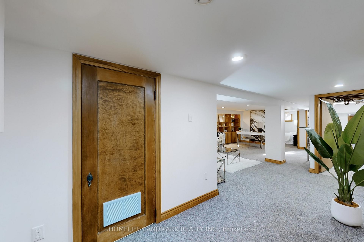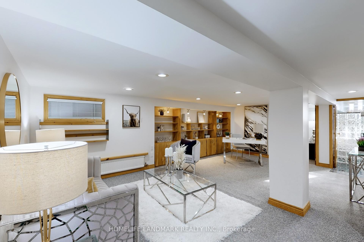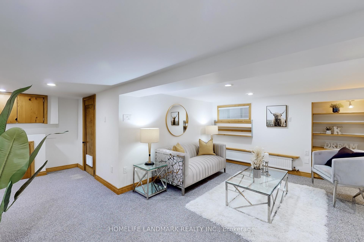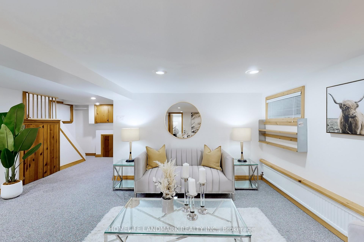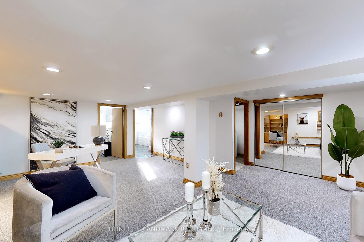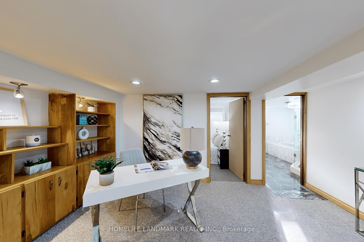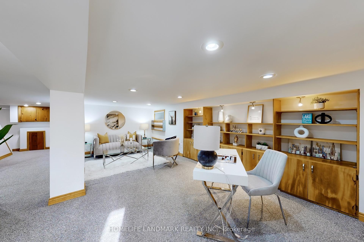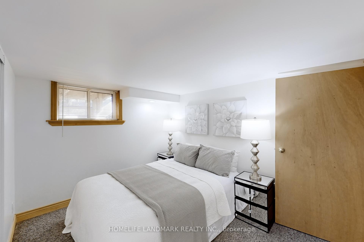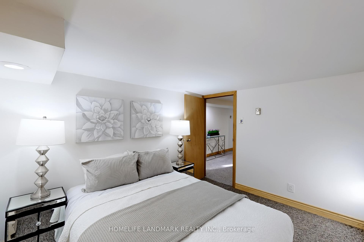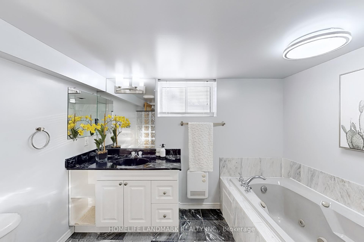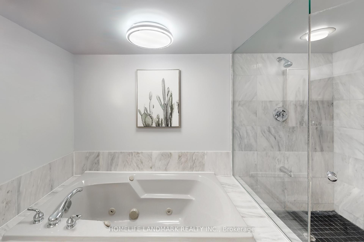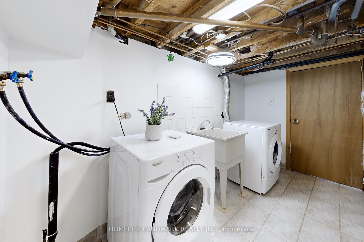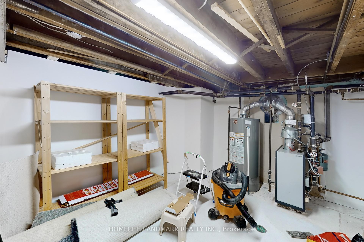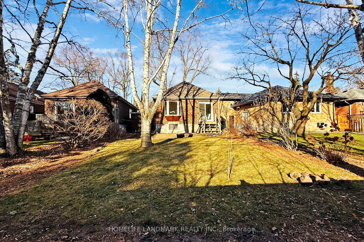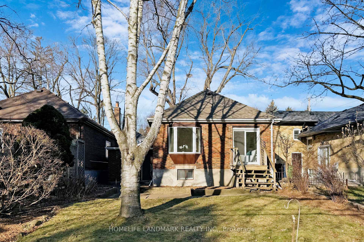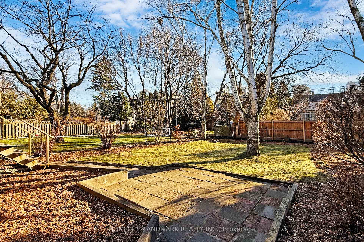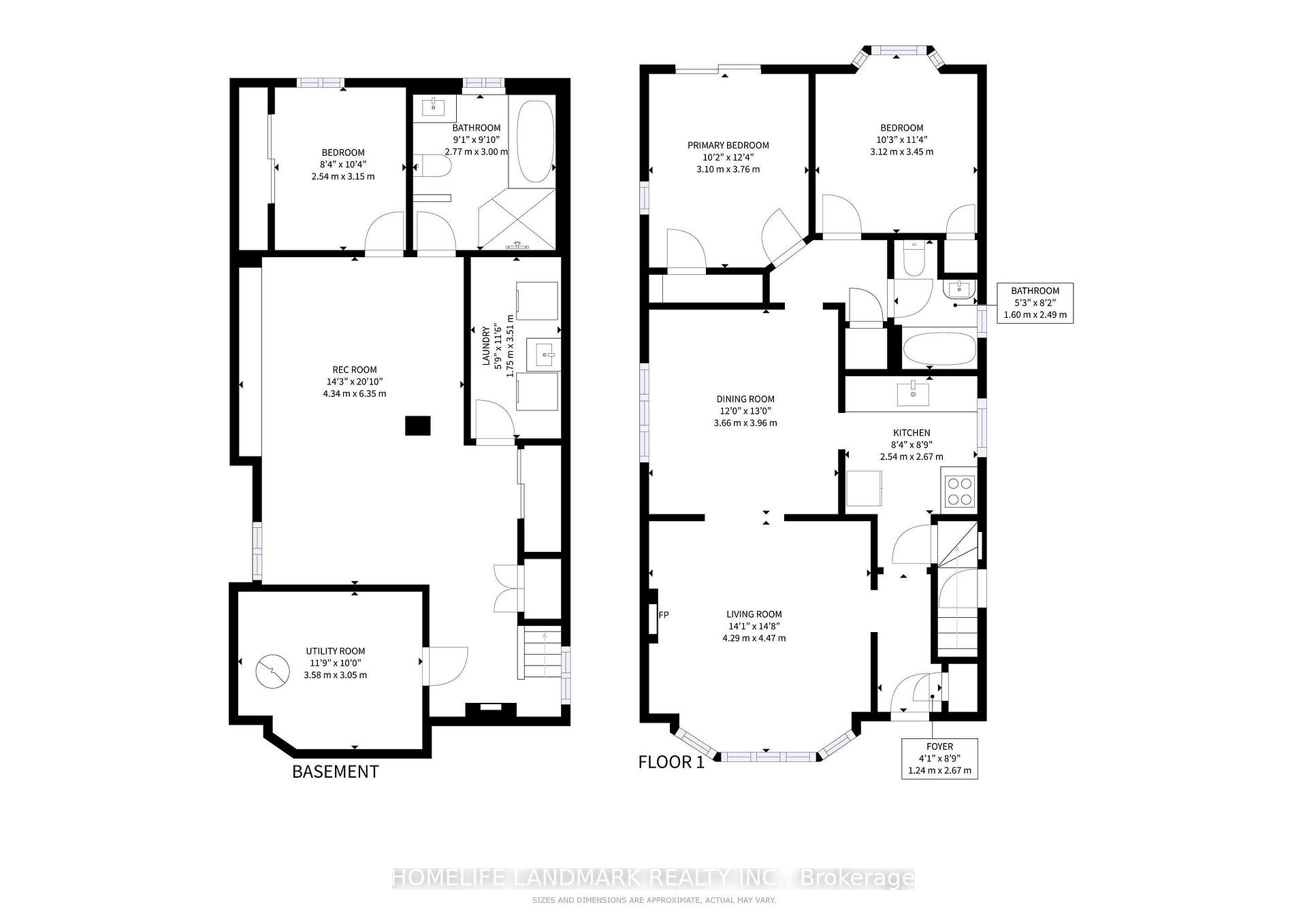$1,325,000
Available - For Sale
Listing ID: W11893483
7 Mattice Rd , Toronto, M9A 1E1, Ontario
| A Great Opportunity To Live In This Cozy Family Home In The Heart Of Islington Village. Hardwood Floor Through Main Floor. Central Vacuum. Finished Basement with pot lights. Jacuzzi Tub, Heat Lamp And Heated Floor in Bathroom of Basement. Roof 2016. Excellent Location, Walking Distance To Subway, Parks, Golf Club, Schools And Restaurants. Easy Access To Hwy/Airport. Just Move In And Enjoy. |
| Extras: New S/S Fridge, New S/S Stove, Washer, Dryer, Central Vacuum(Not Includes a Canister) And All Window Coverings. |
| Price | $1,325,000 |
| Taxes: | $5443.35 |
| Address: | 7 Mattice Rd , Toronto, M9A 1E1, Ontario |
| Lot Size: | 35.00 x 123.00 (Feet) |
| Directions/Cross Streets: | Dundas & Islington |
| Rooms: | 6 |
| Rooms +: | 5 |
| Bedrooms: | 2 |
| Bedrooms +: | 1 |
| Kitchens: | 1 |
| Family Room: | N |
| Basement: | Finished, Sep Entrance |
| Property Type: | Detached |
| Style: | Bungalow |
| Exterior: | Brick, Stone |
| Garage Type: | Attached |
| (Parking/)Drive: | Private |
| Drive Parking Spaces: | 3 |
| Pool: | None |
| Property Features: | Golf, Park, Public Transit, School |
| Fireplace/Stove: | Y |
| Heat Source: | Gas |
| Heat Type: | Radiant |
| Central Air Conditioning: | None |
| Laundry Level: | Lower |
| Sewers: | Sewers |
| Water: | Municipal |
$
%
Years
This calculator is for demonstration purposes only. Always consult a professional
financial advisor before making personal financial decisions.
| Although the information displayed is believed to be accurate, no warranties or representations are made of any kind. |
| HOMELIFE LANDMARK REALTY INC. |
|
|
Ali Shahpazir
Sales Representative
Dir:
416-473-8225
Bus:
416-473-8225
| Virtual Tour | Book Showing | Email a Friend |
Jump To:
At a Glance:
| Type: | Freehold - Detached |
| Area: | Toronto |
| Municipality: | Toronto |
| Neighbourhood: | Islington-City Centre West |
| Style: | Bungalow |
| Lot Size: | 35.00 x 123.00(Feet) |
| Tax: | $5,443.35 |
| Beds: | 2+1 |
| Baths: | 2 |
| Fireplace: | Y |
| Pool: | None |
Locatin Map:
Payment Calculator:

