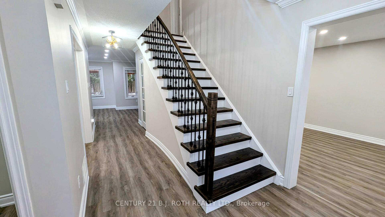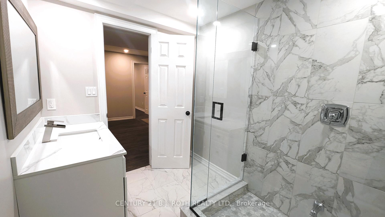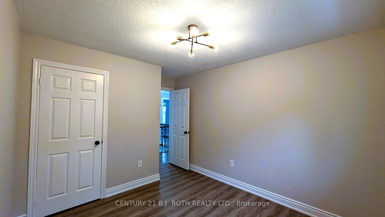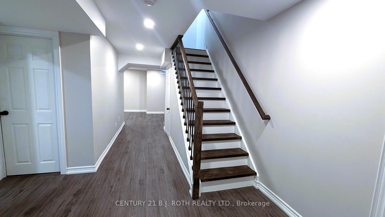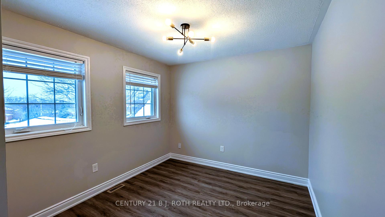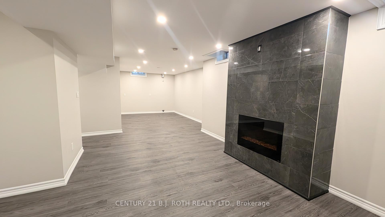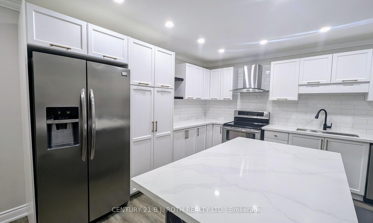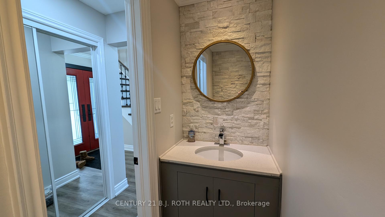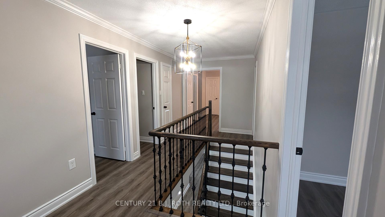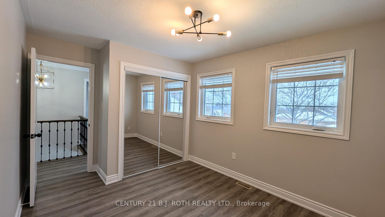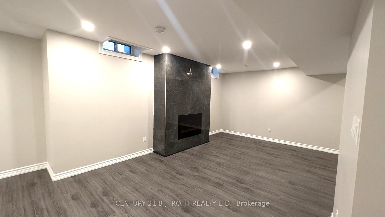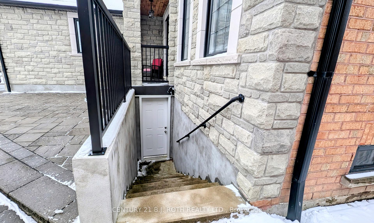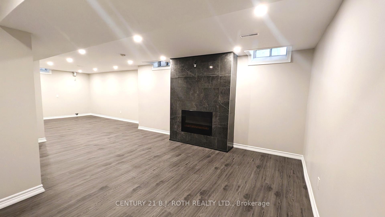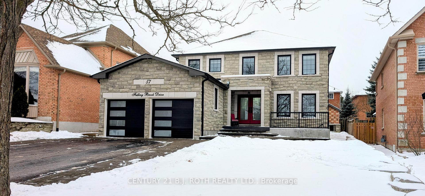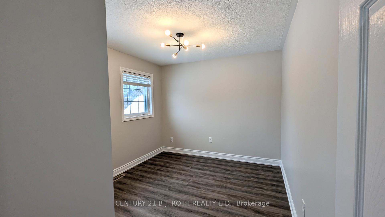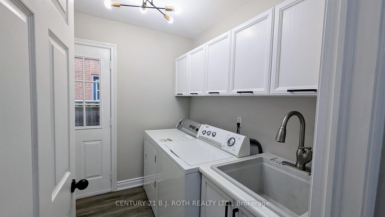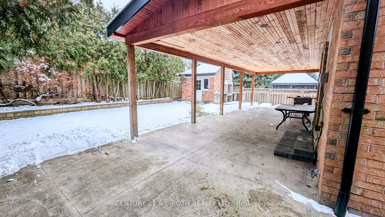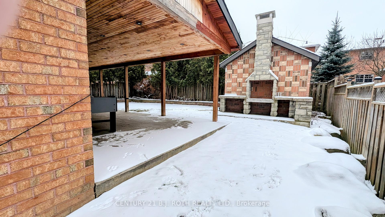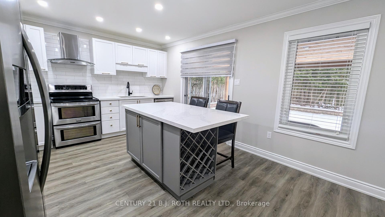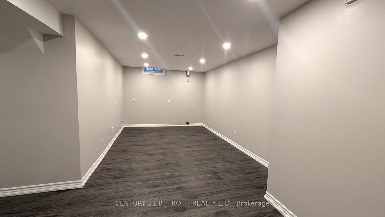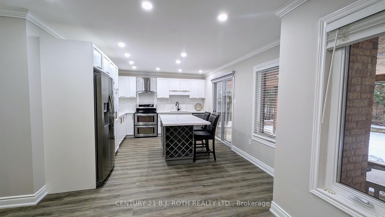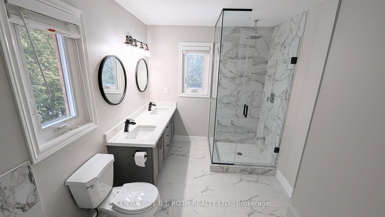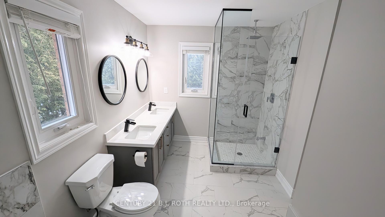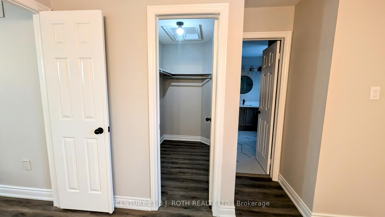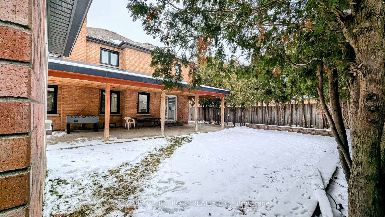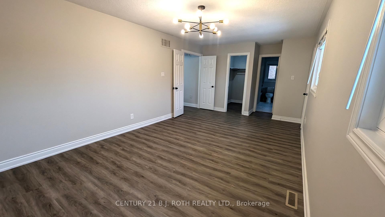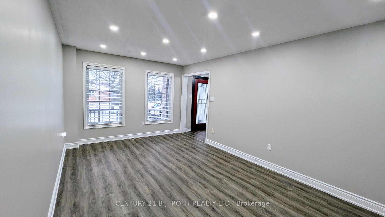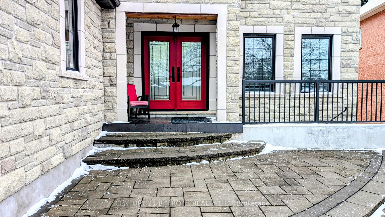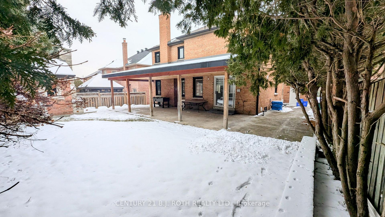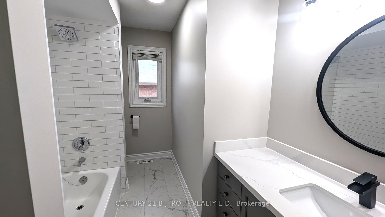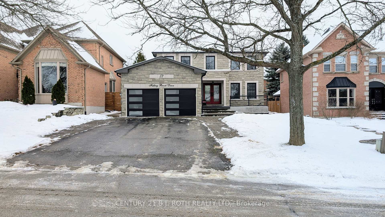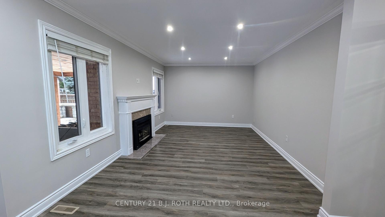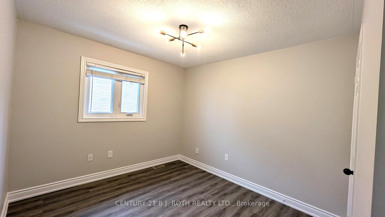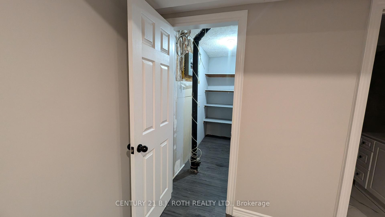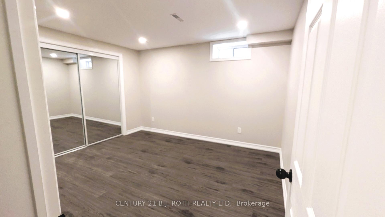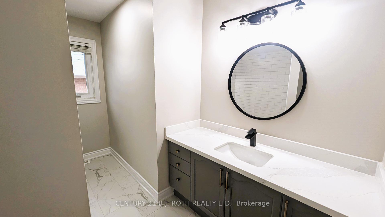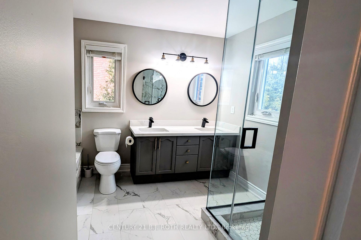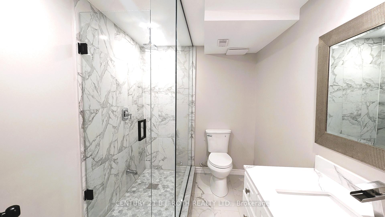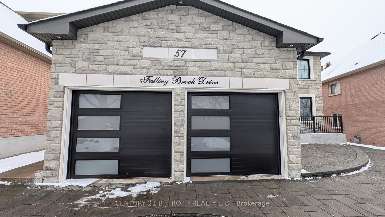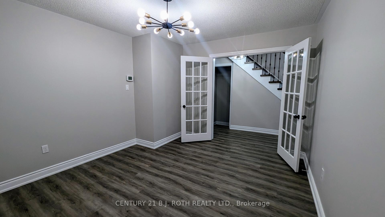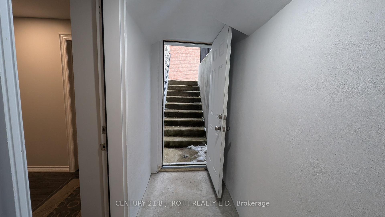$899,900
Available - For Sale
Listing ID: S11894313
57 Falling Brook Dr , Barrie, L4N 7E8, Ontario
| Welcome to 57 Falling Brook Drive. An incredible family home nestled in the coveted neighborhood of Kingswood. Situated in a prime location near schools, shopping centers, and the lake, luxury and functionality. Boasting 4+1 bedrooms and 4 bathrooms, this recently updated home offers a perfect blend of comfort and sophistication. The well-appointed kitchen is equipped with quartz countertops, large island, stainless steel appliances, ample cabinets & counter space. Step outside onto the rear covered patio to enjoy the serenity of the private, landscaped, fully fenced backyard. The main floor features a cozy family room with a gas fireplace, a formal living room plus a versatile spaces for a dining area, or home office, main floor laundry, powder room plus the convenience of entry to the garage. Convenience is key with a fully renovated basement complete with a separate entrance, bedroom, 3 pc bathroom and rough-in for second kitchen, making this perfect for in-law/extended family. Enhanced by recent updates including: windows, shingles, furnace, and A/C, as well as updated bathrooms, kitchen, flooring, freshly painted, updated lighting throughout, pot lights and new modern garage doors to complete the look of the gorgeous exterior stonework. This home truly exemplifies perfection! Book your showing today! |
| Price | $899,900 |
| Taxes: | $6198.64 |
| Assessment: | $458000 |
| Assessment Year: | 2024 |
| Address: | 57 Falling Brook Dr , Barrie, L4N 7E8, Ontario |
| Lot Size: | 48.13 x 121.76 (Feet) |
| Acreage: | < .50 |
| Directions/Cross Streets: | Hurst To Grand Forest To Falli |
| Rooms: | 8 |
| Bedrooms: | 4 |
| Bedrooms +: | |
| Kitchens: | 1 |
| Family Room: | Y |
| Basement: | Finished, Sep Entrance |
| Property Type: | Detached |
| Style: | 2-Storey |
| Exterior: | Brick |
| Garage Type: | Attached |
| (Parking/)Drive: | Pvt Double |
| Drive Parking Spaces: | 4 |
| Pool: | None |
| Approximatly Square Footage: | 2000-2500 |
| Property Features: | Park, Public Transit |
| Fireplace/Stove: | Y |
| Heat Source: | Gas |
| Heat Type: | Forced Air |
| Central Air Conditioning: | Central Air |
| Laundry Level: | Main |
| Sewers: | Sewers |
| Water: | Municipal |
| Utilities-Cable: | A |
| Utilities-Gas: | Y |
| Utilities-Telephone: | Y |
$
%
Years
This calculator is for demonstration purposes only. Always consult a professional
financial advisor before making personal financial decisions.
| Although the information displayed is believed to be accurate, no warranties or representations are made of any kind. |
| CENTURY 21 B.J. ROTH REALTY LTD. |
|
|
Ali Shahpazir
Sales Representative
Dir:
416-473-8225
Bus:
416-473-8225
| Book Showing | Email a Friend |
Jump To:
At a Glance:
| Type: | Freehold - Detached |
| Area: | Simcoe |
| Municipality: | Barrie |
| Neighbourhood: | Bayshore |
| Style: | 2-Storey |
| Lot Size: | 48.13 x 121.76(Feet) |
| Tax: | $6,198.64 |
| Beds: | 4 |
| Baths: | 4 |
| Fireplace: | Y |
| Pool: | None |
Locatin Map:
Payment Calculator:

