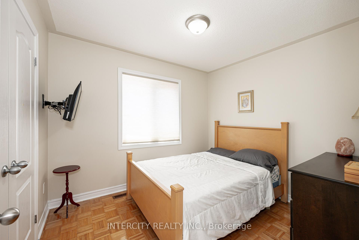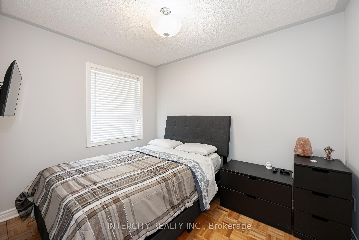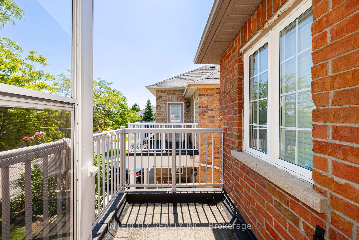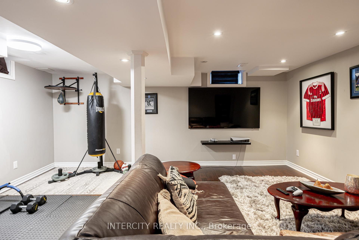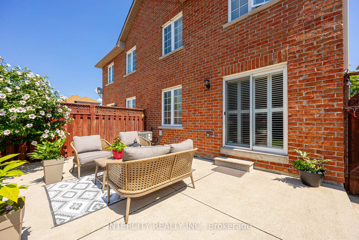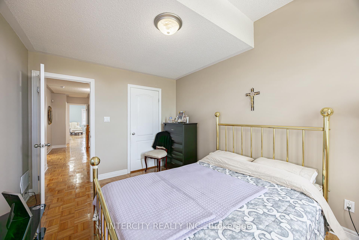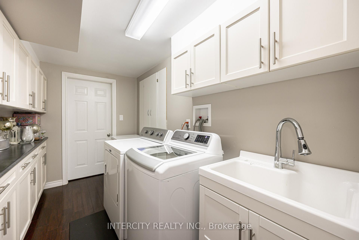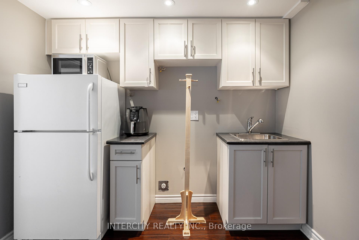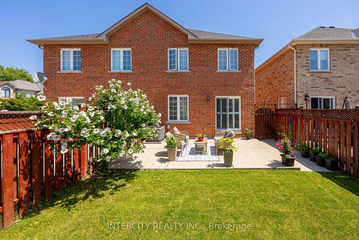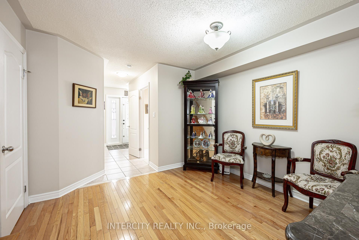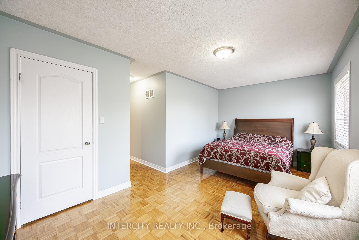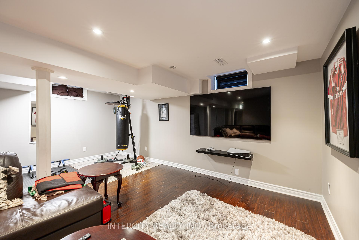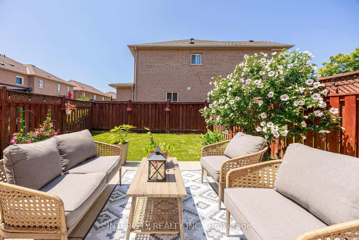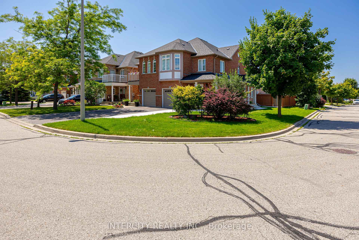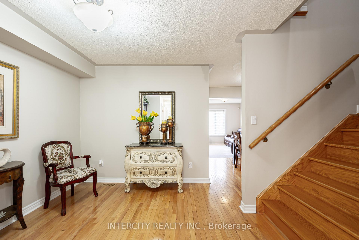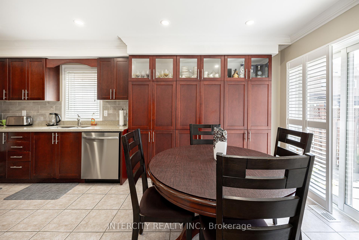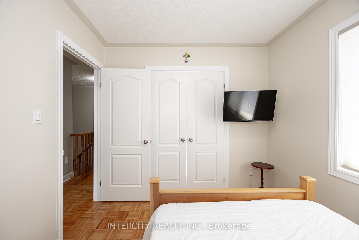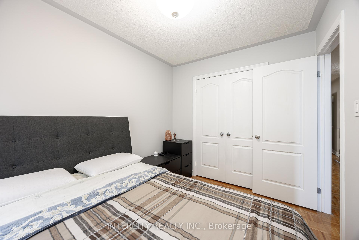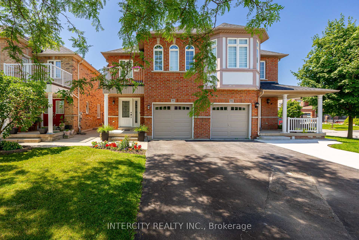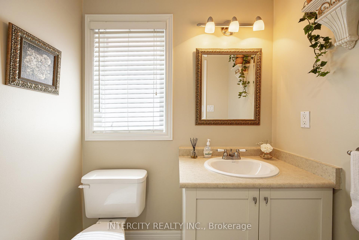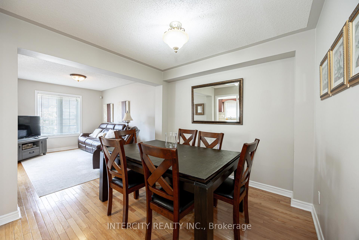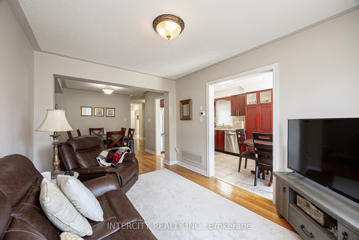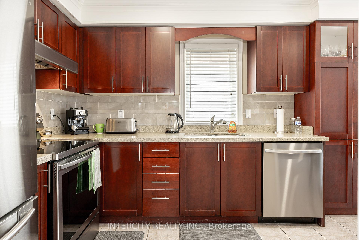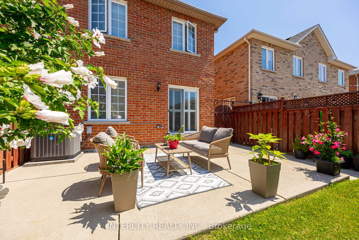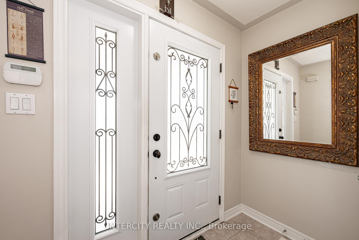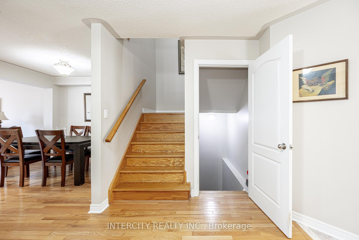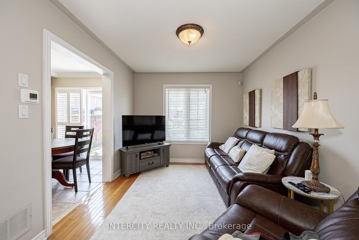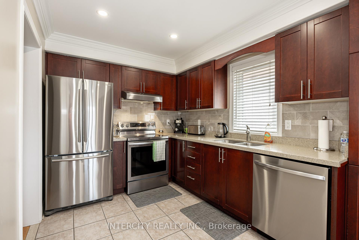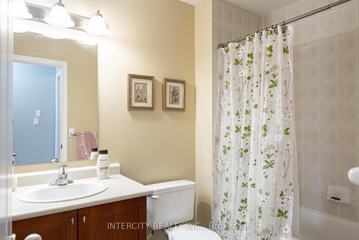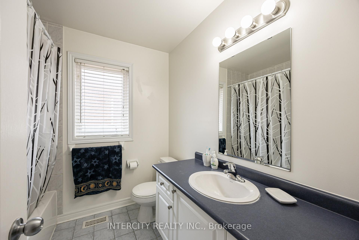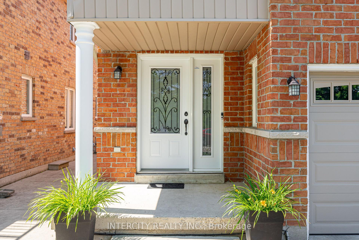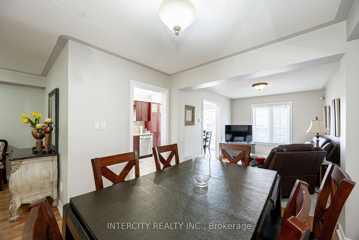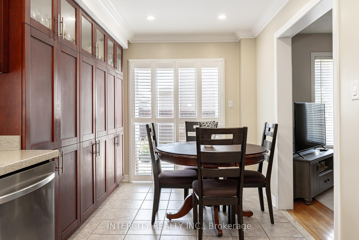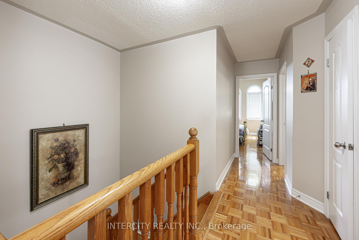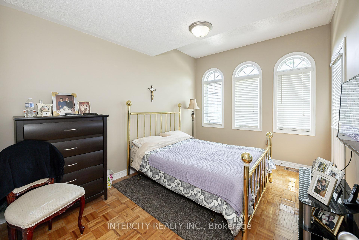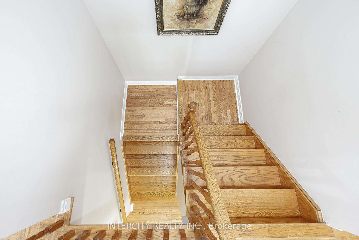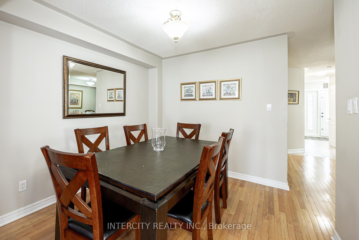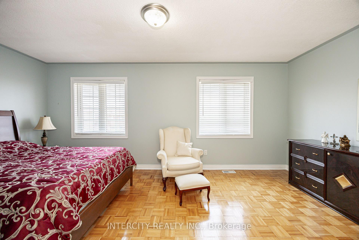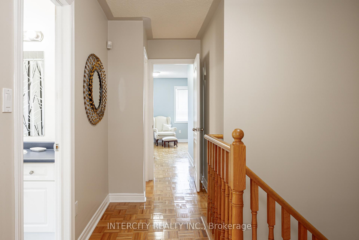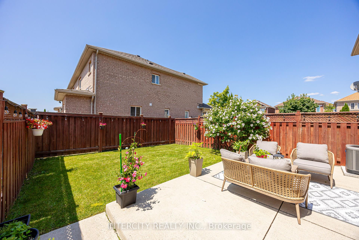$1,120,000
Available - For Sale
Listing ID: N11894197
91 Adventure Cres , Vaughan, L6A 2Z8, Ontario
| Beautiful move in ready 4 bedroom custom brick house in highly sought out area of Maple (built 2002). Very well maintained - super clean and organized throughout. Upgraded quartz countertops in kitchen, with ceramic backsplash, stainless steel appliances with built in dishwasher, ceramic floor, breakfast area with sliding glass door walkout (California shutters) to patio / fenced in backyard... Upgraded strip hardwood flooring in living/dining rooms and den. Picture window in living room. Large recreational room in finished basement with (3 years new) kitchen, pantry. Also 3 piece washroom & stand up shower. Great family friendly neighborhood on a quiet street. Minutes to TTC bus which goes to new subway at Hwy 7. About a 10 to 15 minutes walk to plazas, shops, Longos, Fortinos, schools, parks, Canada's Wonderland, new Hospital, Hwy 400. |
| Extras: Roof, Central Vac, Furnace. (3 Yrs New) |
| Price | $1,120,000 |
| Taxes: | $4143.90 |
| Address: | 91 Adventure Cres , Vaughan, L6A 2Z8, Ontario |
| Lot Size: | 24.14 x 108.13 (Feet) |
| Directions/Cross Streets: | Jane & Major Mackenzie |
| Rooms: | 8 |
| Bedrooms: | 4 |
| Bedrooms +: | |
| Kitchens: | 1 |
| Kitchens +: | 1 |
| Family Room: | N |
| Basement: | Finished, Full |
| Property Type: | Semi-Detached |
| Style: | 2-Storey |
| Exterior: | Brick |
| Garage Type: | Built-In |
| (Parking/)Drive: | Private |
| Drive Parking Spaces: | 2 |
| Pool: | None |
| Fireplace/Stove: | N |
| Heat Source: | Gas |
| Heat Type: | Forced Air |
| Central Air Conditioning: | Central Air |
| Sewers: | Sewers |
| Water: | Municipal |
$
%
Years
This calculator is for demonstration purposes only. Always consult a professional
financial advisor before making personal financial decisions.
| Although the information displayed is believed to be accurate, no warranties or representations are made of any kind. |
| INTERCITY REALTY INC. |
|
|
Ali Shahpazir
Sales Representative
Dir:
416-473-8225
Bus:
416-473-8225
| Virtual Tour | Book Showing | Email a Friend |
Jump To:
At a Glance:
| Type: | Freehold - Semi-Detached |
| Area: | York |
| Municipality: | Vaughan |
| Neighbourhood: | Vellore Village |
| Style: | 2-Storey |
| Lot Size: | 24.14 x 108.13(Feet) |
| Tax: | $4,143.9 |
| Beds: | 4 |
| Baths: | 4 |
| Fireplace: | N |
| Pool: | None |
Locatin Map:
Payment Calculator:

