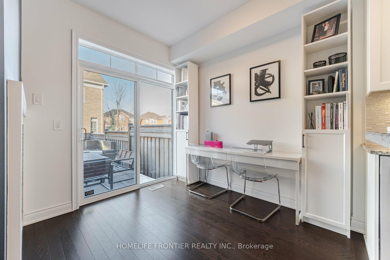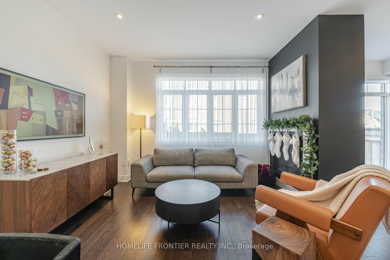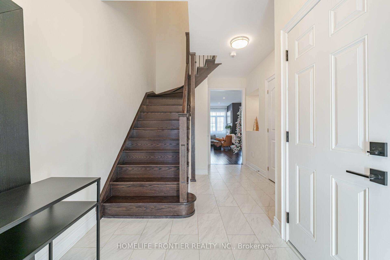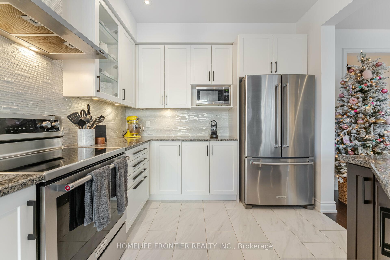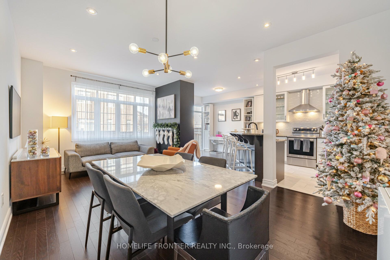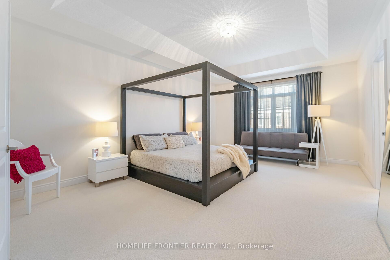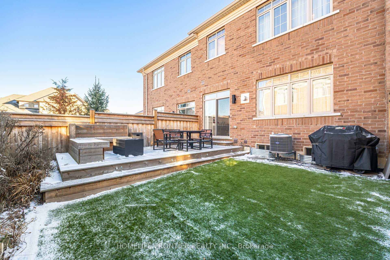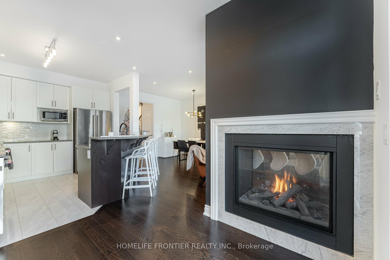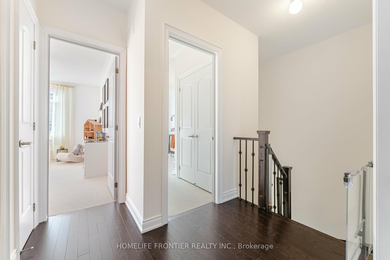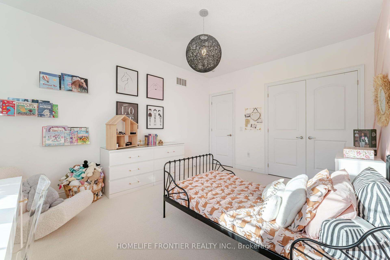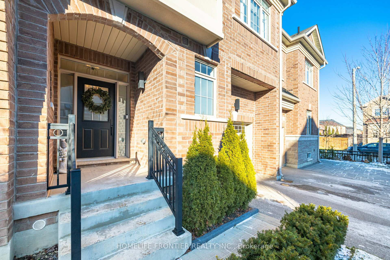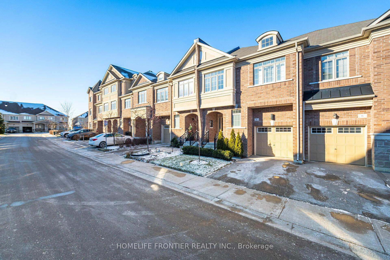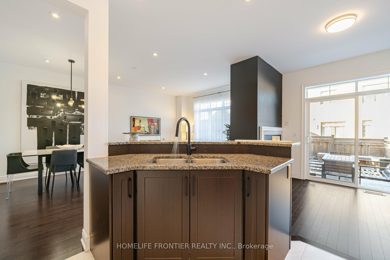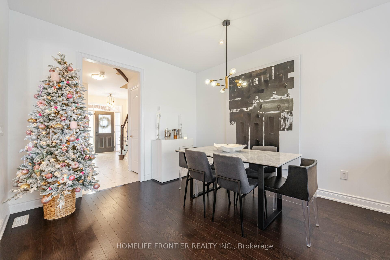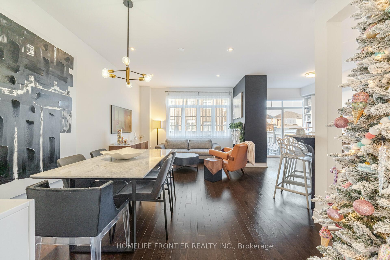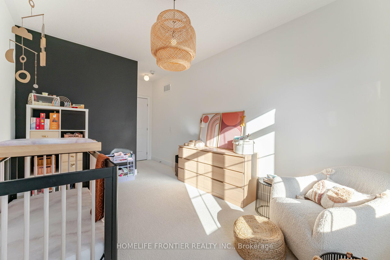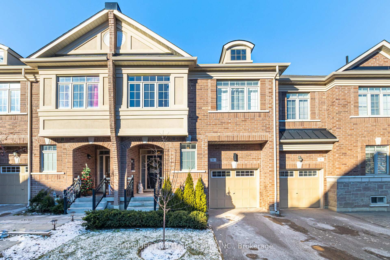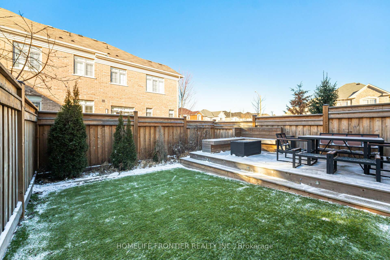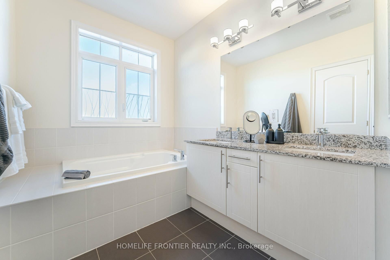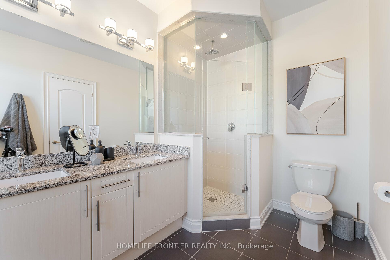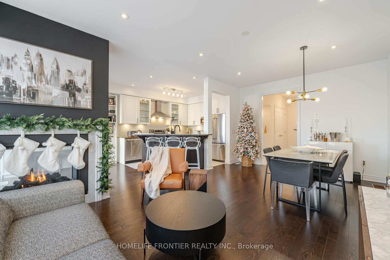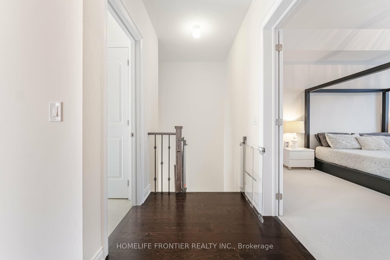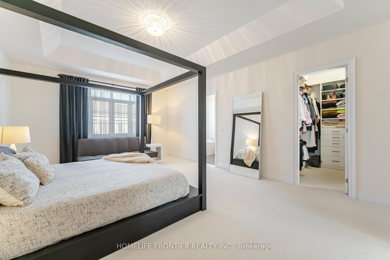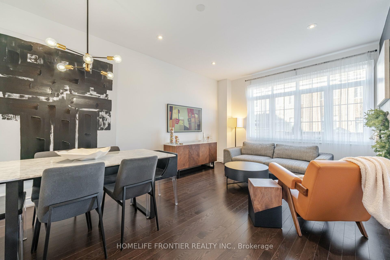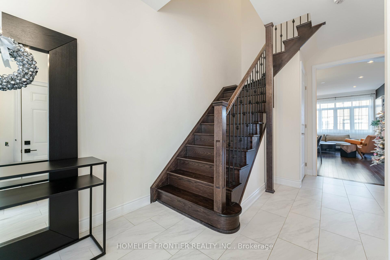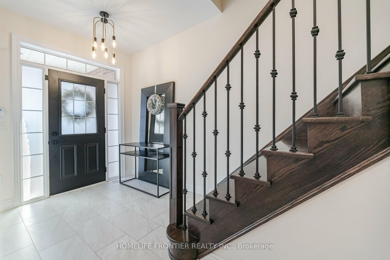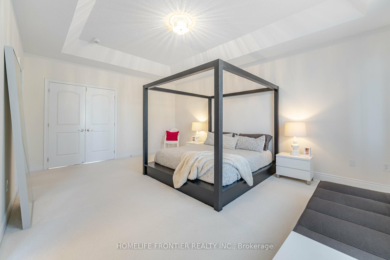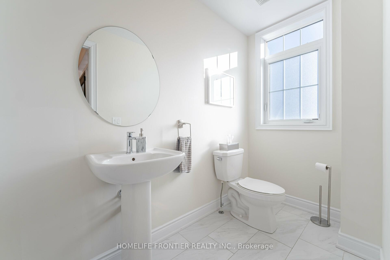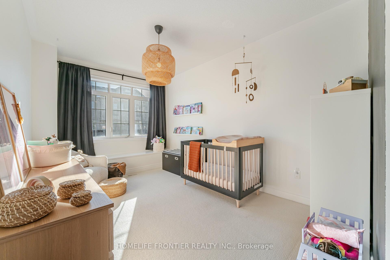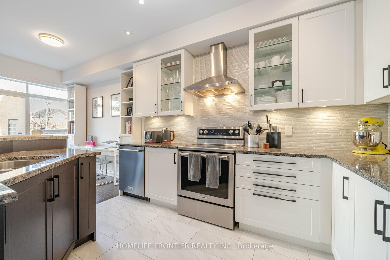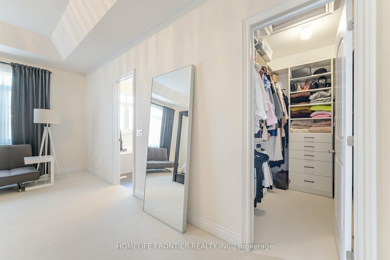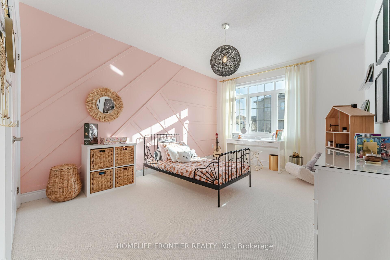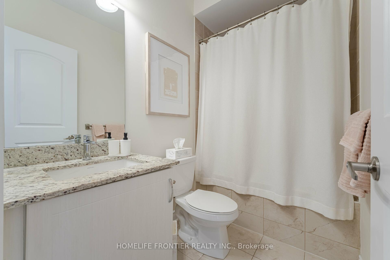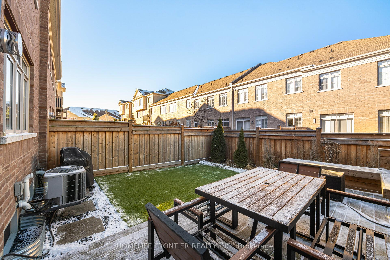$999,000
Available - For Sale
Listing ID: N11893731
8 Ruffle Lane , Richmond Hill, L4E 0W3, Ontario
| Absolutely Stunning! Welcome To 8 Ruffle Lane, This Meticulously Maintained Townhome Offers A Perfect Blend Of Comfort, Style, And Convenience. Located In A Private Oak Ridges Enclave. This Beauty Offers A Number Of Upgrades Including 9 Foot Ceilings On Main And Second floor, 10 Foot Tray Ceilings In Primary Bedroom. Hardwood Floors On The Main Floor With A Hand-Stained Oak Staircase With Iron Pickets. Upgraded Kitchen With Granite Countertops, Modern Backsplash, And Valence lighting. Pot Lights And Upgraded Light Fixtures. Double-Sided Gas fireplace Dividing Living Area And Eat In Kitchen. Low-Maintenance Backyard Oasis With Custom Deck With Built-In Bench And Lighting And Top-Grade Turf. No Lugging That Mower To The Backyard! Rain Shower And Vanities With Granite In Upstairs Bathrooms. Walk-In Closet In The Primary Br With A Custom Built-In Closet System. Closet Systems In 2nd & 3rd Bedrooms. Feature Wall In 2nd Br. 3rd Br With Window Bench. Direct Access From The Garage To The House. |
| Extras: Sought After Neighborhood With Park And Plenty Of Guest Parking. Well Maintained Common Area's With Minimal Road Fee's of $164.73. True Pride Of Ownership. JUST MOVE IN! Close To All Amenities. Please View The Virtual Tour! |
| Price | $999,000 |
| Taxes: | $4677.65 |
| Address: | 8 Ruffle Lane , Richmond Hill, L4E 0W3, Ontario |
| Lot Size: | 22.97 x 87.14 (Feet) |
| Directions/Cross Streets: | Bathurst and King Rd. |
| Rooms: | 7 |
| Bedrooms: | 3 |
| Bedrooms +: | |
| Kitchens: | 1 |
| Family Room: | N |
| Basement: | Full, Unfinished |
| Approximatly Age: | 6-15 |
| Property Type: | Att/Row/Twnhouse |
| Style: | 2-Storey |
| Exterior: | Brick, Stucco/Plaster |
| Garage Type: | Built-In |
| (Parking/)Drive: | Private |
| Drive Parking Spaces: | 1 |
| Pool: | None |
| Approximatly Age: | 6-15 |
| Approximatly Square Footage: | 1500-2000 |
| Property Features: | Cul De Sac, Library, Park, Public Transit, School |
| Fireplace/Stove: | Y |
| Heat Source: | Gas |
| Heat Type: | Forced Air |
| Central Air Conditioning: | Central Air |
| Sewers: | Sewers |
| Water: | Municipal |
$
%
Years
This calculator is for demonstration purposes only. Always consult a professional
financial advisor before making personal financial decisions.
| Although the information displayed is believed to be accurate, no warranties or representations are made of any kind. |
| HOMELIFE FRONTIER REALTY INC. |
|
|
Ali Shahpazir
Sales Representative
Dir:
416-473-8225
Bus:
416-473-8225
| Virtual Tour | Book Showing | Email a Friend |
Jump To:
At a Glance:
| Type: | Freehold - Att/Row/Twnhouse |
| Area: | York |
| Municipality: | Richmond Hill |
| Neighbourhood: | Oak Ridges |
| Style: | 2-Storey |
| Lot Size: | 22.97 x 87.14(Feet) |
| Approximate Age: | 6-15 |
| Tax: | $4,677.65 |
| Beds: | 3 |
| Baths: | 3 |
| Fireplace: | Y |
| Pool: | None |
Locatin Map:
Payment Calculator:

