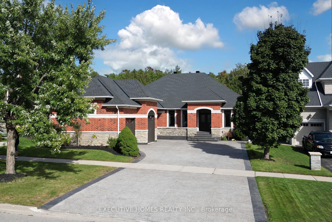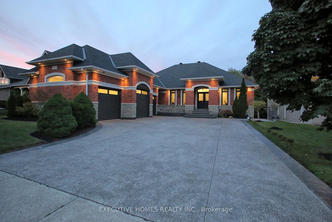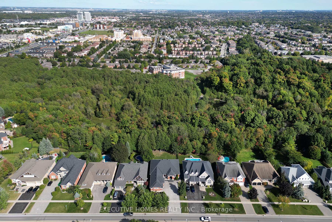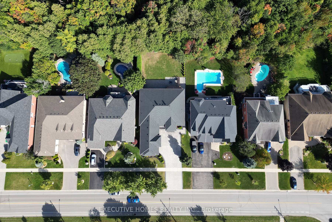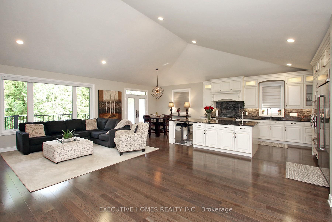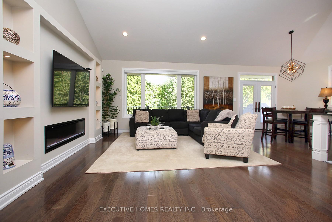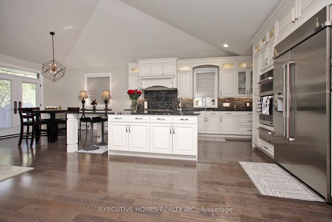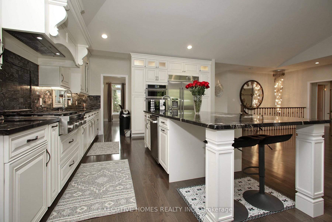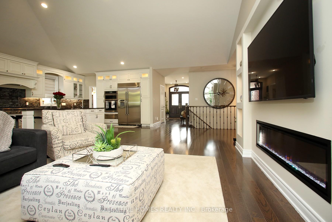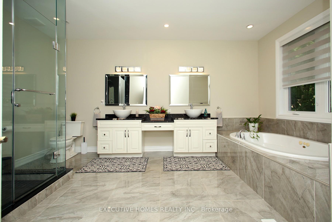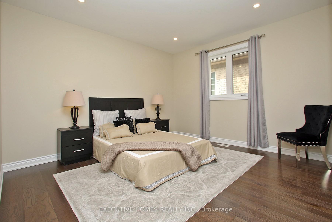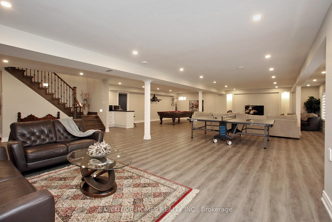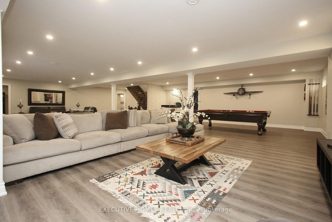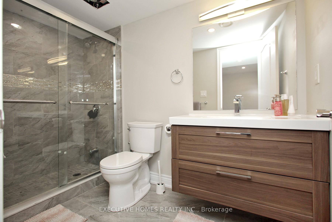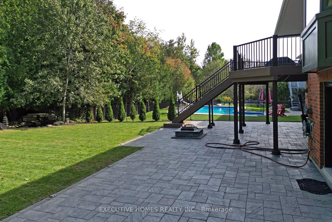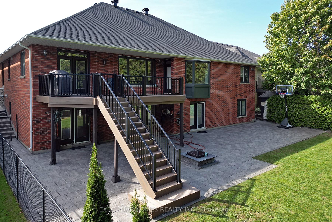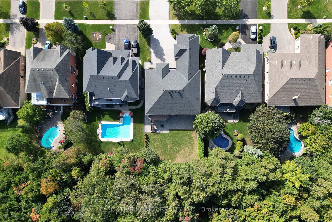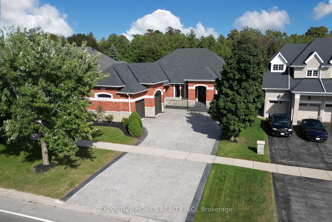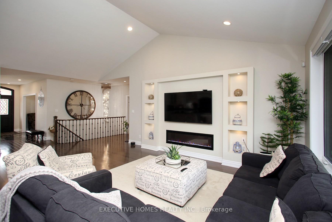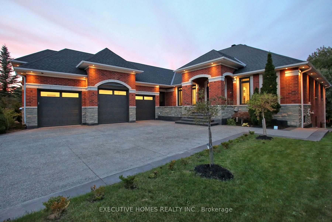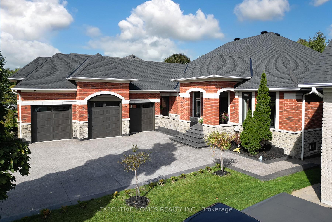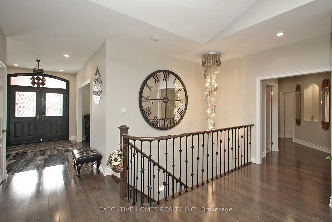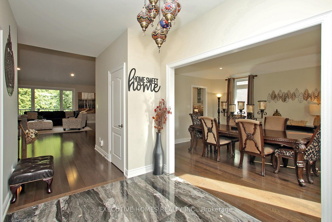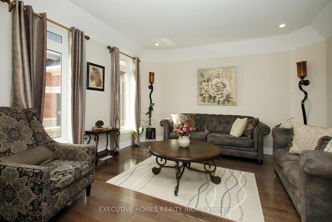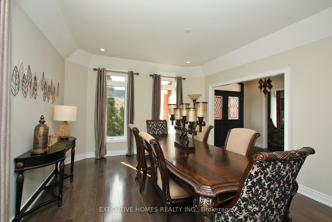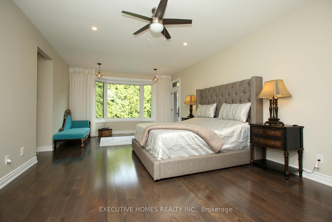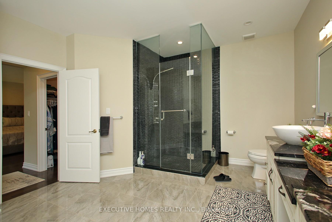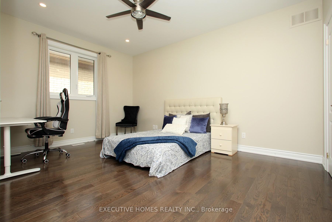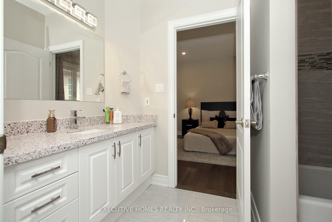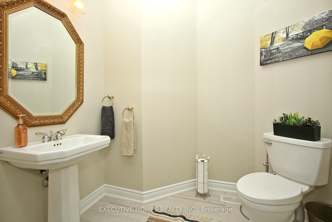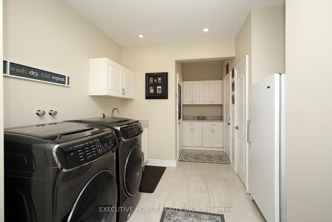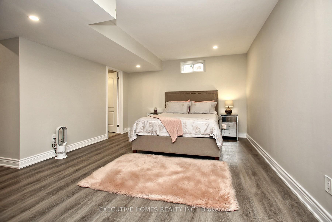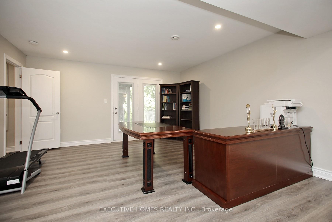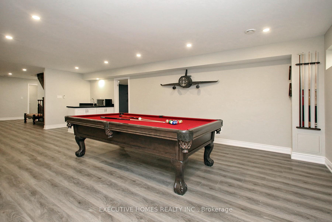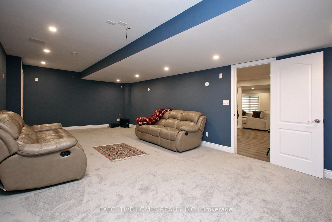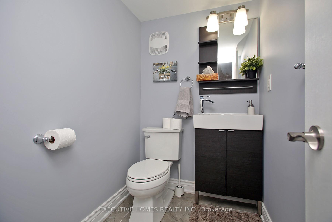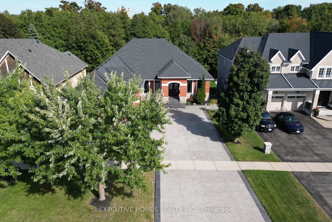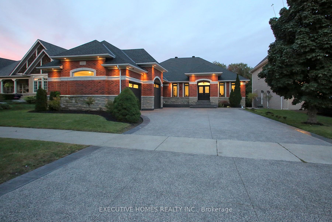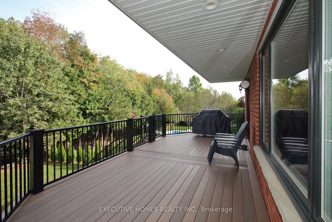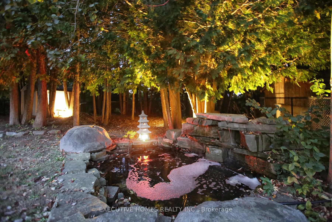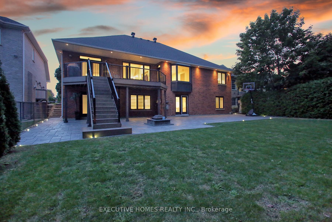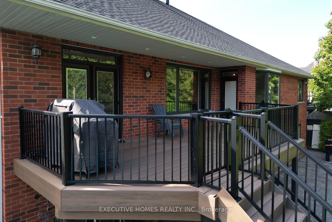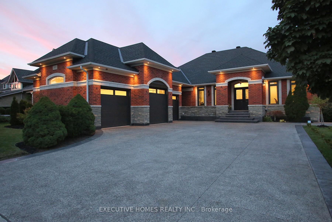$2,399,000
Available - For Sale
Listing ID: E9373838
3693 Cochrane St , Whitby, L1R 2T2, Ontario
| A rare opportunity to own one of Durham's finest properties! A private paradise backing onto a secluded ravine, this luxurious executive bungalow is located in one of Whitby's most prestigious communities. Approx 6000 sf of exceptionally renovated living space! offers professional s/s appls, granite counters, island. Prim bedroom boasts his/her Walk-In Closets, bay window & w/o to deck. Formal living & dining rms. Two bdrms with semi-ensuite & Two bedrooms with their own private ensuites & w/i closets. Soundproof entertainment room with in-wall spker wires. Luxury vinyl flr in the bsmt (2023). Motorized window coverings. Seconds to walking trail sparks all amenities, 407,412,401 & Go Train. Completely finished oversized 3-car garage with marble epoxy flr, new insulated garage doors with openers (myQ & B/I cameras) & spotlights, Recently laid10-car aggregated concrete driveway (2023). Professionally painted2023, Windows & doors 2022. Roof 2020. One of the seller is rrea. |
| Extras: S/S Fridge, Stove, Dishwasher, Washer, Dryer, All Elf's, Basement Appliances, All Existing & Motorized Window Coverings, Garage Door Openers (B/I myQ/ cameras & Remotes), Beam central vac, all security cameras & shed. |
| Price | $2,399,000 |
| Taxes: | $15192.19 |
| Address: | 3693 Cochrane St , Whitby, L1R 2T2, Ontario |
| Lot Size: | 69.95 x 203.00 (Feet) |
| Directions/Cross Streets: | Taunton & Cochrane |
| Rooms: | 9 |
| Rooms +: | 4 |
| Bedrooms: | 3 |
| Bedrooms +: | 2 |
| Kitchens: | 1 |
| Family Room: | Y |
| Basement: | Fin W/O |
| Approximatly Age: | 16-30 |
| Property Type: | Detached |
| Style: | Bungalow |
| Exterior: | Brick |
| Garage Type: | Attached |
| (Parking/)Drive: | Private |
| Drive Parking Spaces: | 10 |
| Pool: | None |
| Other Structures: | Garden Shed |
| Approximatly Age: | 16-30 |
| Property Features: | Fenced Yard, Grnbelt/Conserv, Public Transit, Ravine, River/Stream, School |
| Fireplace/Stove: | Y |
| Heat Source: | Gas |
| Heat Type: | Forced Air |
| Central Air Conditioning: | Central Air |
| Sewers: | Sewers |
| Water: | Municipal |
$
%
Years
This calculator is for demonstration purposes only. Always consult a professional
financial advisor before making personal financial decisions.
| Although the information displayed is believed to be accurate, no warranties or representations are made of any kind. |
| EXECUTIVE HOMES REALTY INC. |
|
|
Ali Shahpazir
Sales Representative
Dir:
416-473-8225
Bus:
416-473-8225
| Virtual Tour | Book Showing | Email a Friend |
Jump To:
At a Glance:
| Type: | Freehold - Detached |
| Area: | Durham |
| Municipality: | Whitby |
| Neighbourhood: | Williamsburg |
| Style: | Bungalow |
| Lot Size: | 69.95 x 203.00(Feet) |
| Approximate Age: | 16-30 |
| Tax: | $15,192.19 |
| Beds: | 3+2 |
| Baths: | 6 |
| Fireplace: | Y |
| Pool: | None |
Locatin Map:
Payment Calculator:

