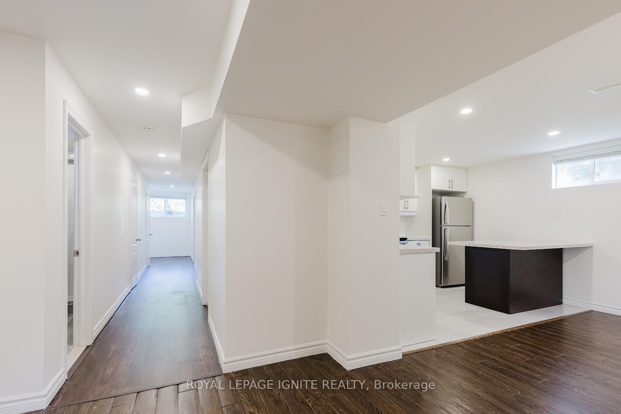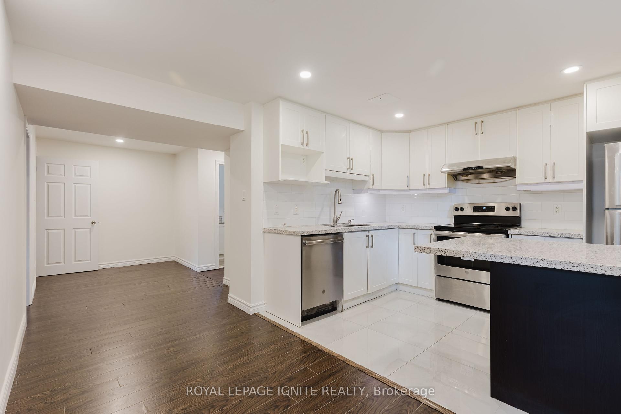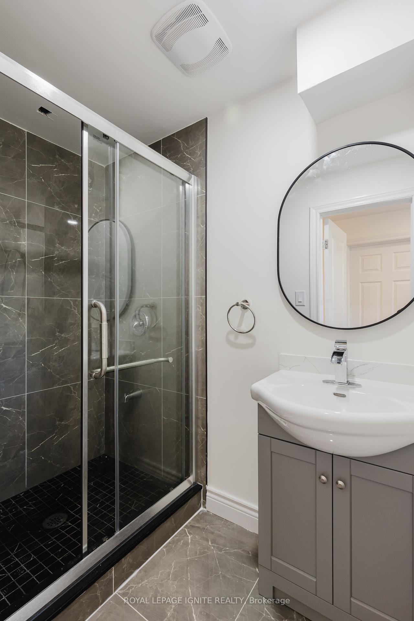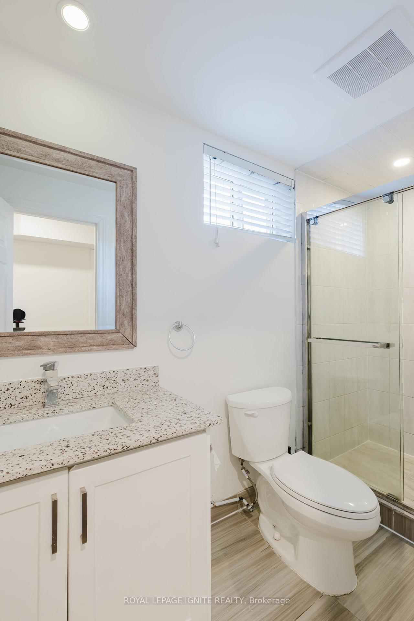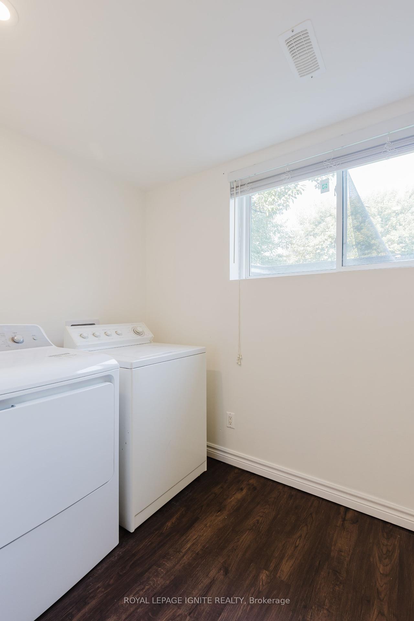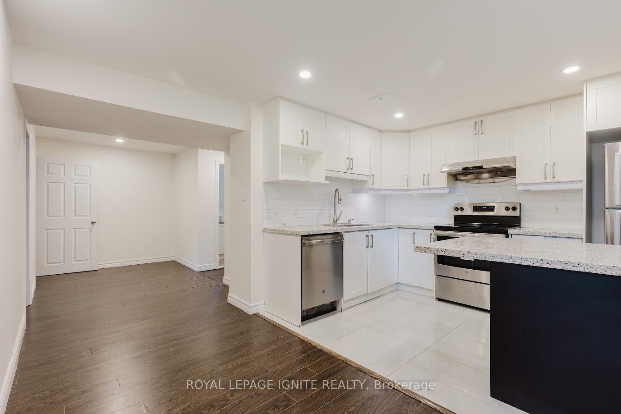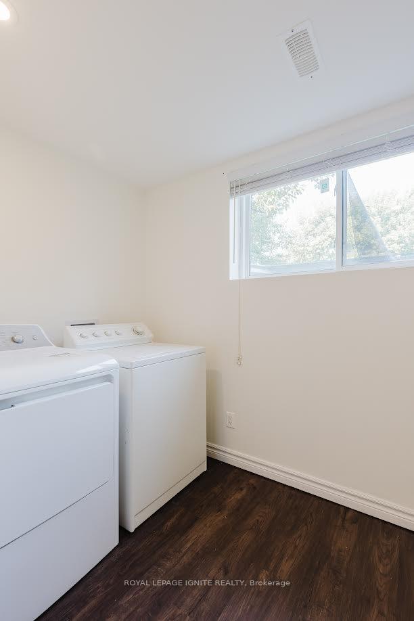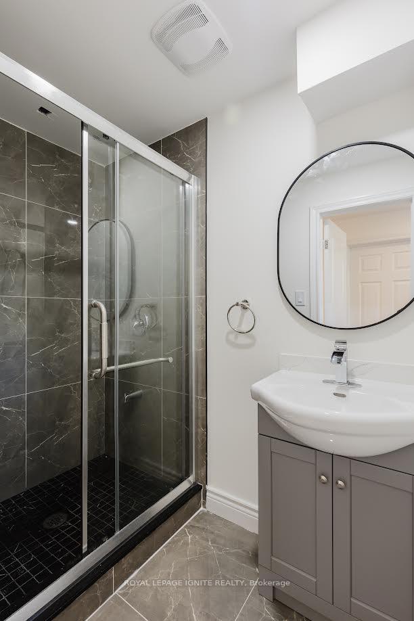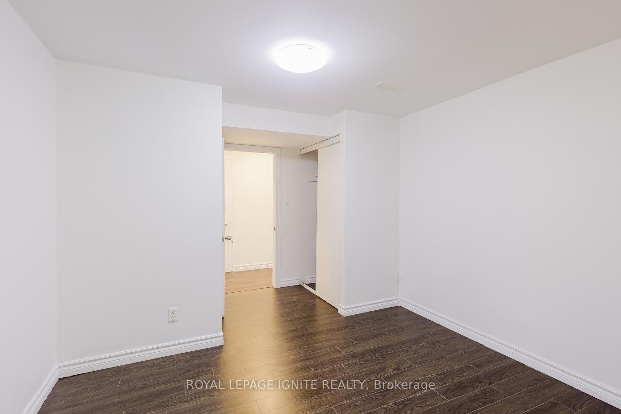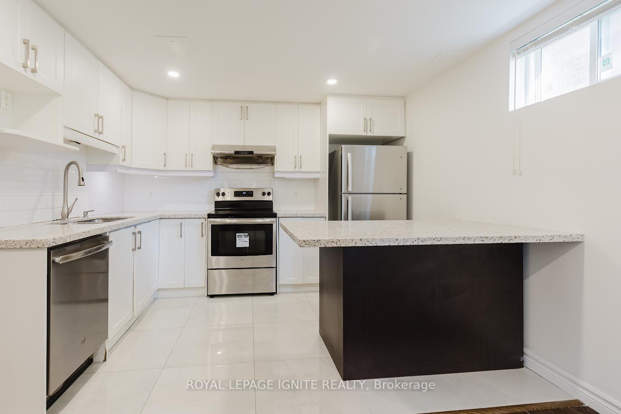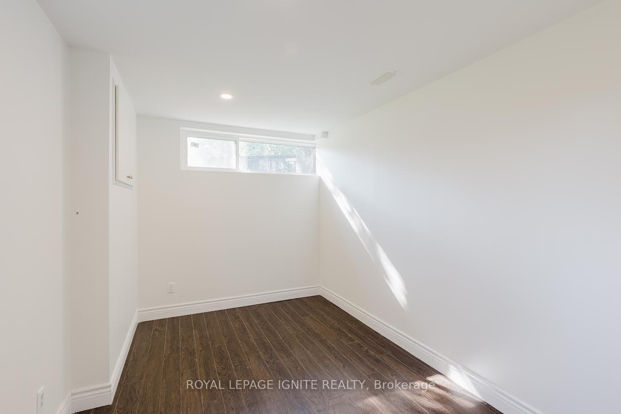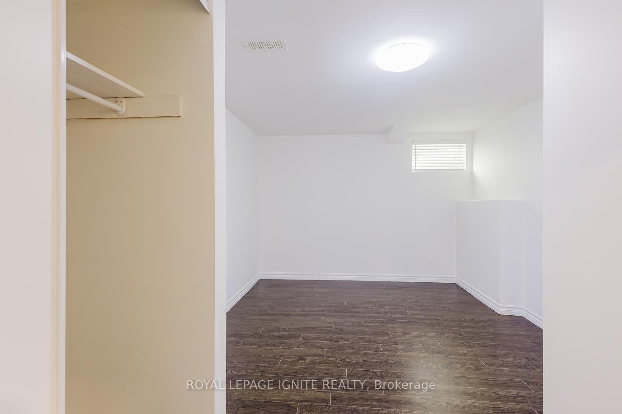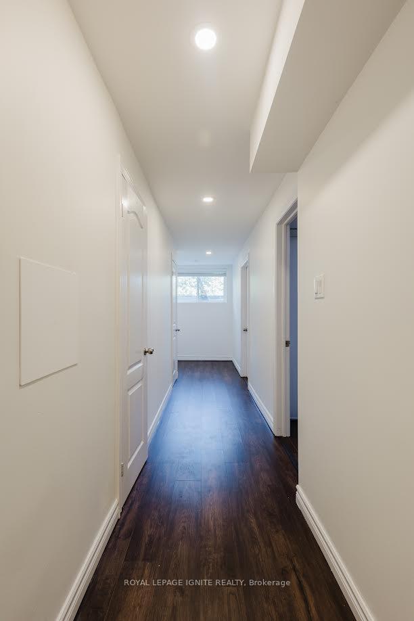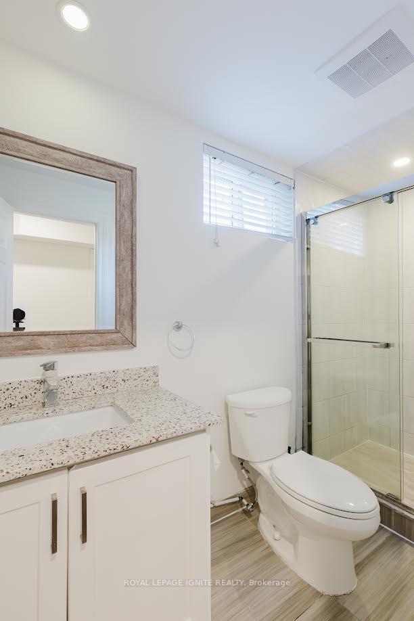$2,500
Available - For Rent
Listing ID: E9365402
4 Chillery Ave , Unit BSMT, Toronto, M1K 4S9, Ontario
| Basement Suite with 4 bedrooms & 3 washrooms in Eglinton East neighbourhood in Toronto. Open concept kitchen with s/s appliances (fridge, stove, range hood, B/I dishwasher ). freshly painted throughout.2 driveway parking, separate entrance & laundry. Lower-level tenants pay 40% of utilities. Mins to Schools, Parks, Shopping, TTC Bus & Subway, Go Transit & Future Eglinton LRT. |
| Extras: No smoker (s) / No pet(s) |
| Price | $2,500 |
| Address: | 4 Chillery Ave , Unit BSMT, Toronto, M1K 4S9, Ontario |
| Apt/Unit: | BSMT |
| Lot Size: | 45.00 x 143.00 (Feet) |
| Acreage: | < .50 |
| Directions/Cross Streets: | Eglinton Ave. E & Midland Ave. |
| Rooms: | 7 |
| Bedrooms: | 4 |
| Bedrooms +: | |
| Kitchens: | 1 |
| Family Room: | N |
| Basement: | Finished, Sep Entrance |
| Furnished: | N |
| Approximatly Age: | 51-99 |
| Property Type: | Lower Level |
| Style: | Bungalow |
| Exterior: | Alum Siding, Brick |
| Garage Type: | None |
| (Parking/)Drive: | Available |
| Drive Parking Spaces: | 2 |
| Pool: | None |
| Private Entrance: | Y |
| Laundry Access: | Ensuite |
| Approximatly Age: | 51-99 |
| Property Features: | Fenced Yard, Hospital, Library, Park, Rec Centre, School |
| Common Elements Included: | Y |
| Parking Included: | Y |
| Fireplace/Stove: | N |
| Heat Source: | Gas |
| Heat Type: | Forced Air |
| Central Air Conditioning: | Central Air |
| Laundry Level: | Lower |
| Elevator Lift: | N |
| Sewers: | Sewers |
| Water: | Municipal |
| Although the information displayed is believed to be accurate, no warranties or representations are made of any kind. |
| ROYAL LEPAGE IGNITE REALTY |
|
|
Ali Shahpazir
Sales Representative
Dir:
416-473-8225
Bus:
416-473-8225
| Book Showing | Email a Friend |
Jump To:
At a Glance:
| Type: | Freehold - Lower Level |
| Area: | Toronto |
| Municipality: | Toronto |
| Neighbourhood: | Eglinton East |
| Style: | Bungalow |
| Lot Size: | 45.00 x 143.00(Feet) |
| Approximate Age: | 51-99 |
| Beds: | 4 |
| Baths: | 3 |
| Fireplace: | N |
| Pool: | None |
Locatin Map:

