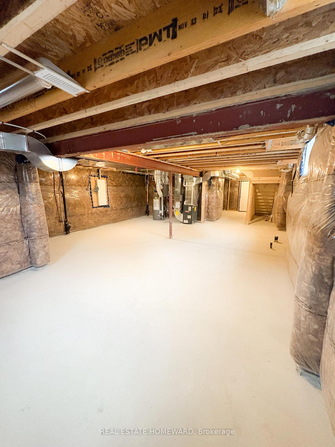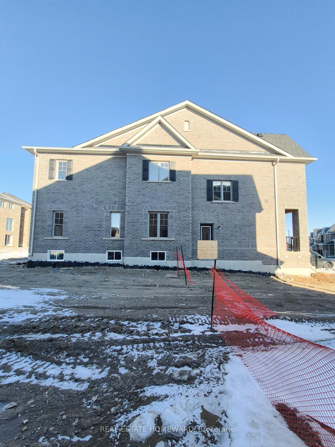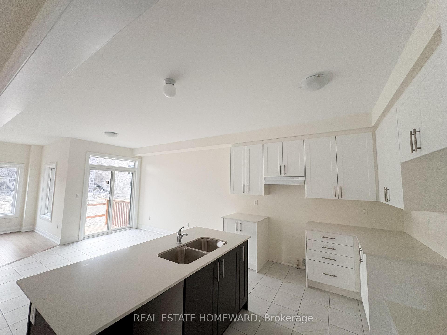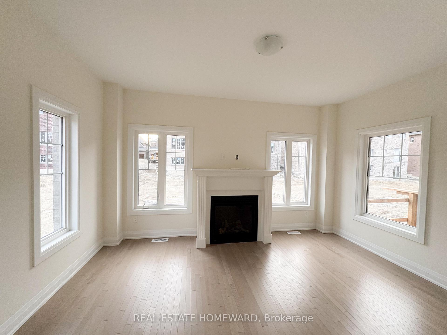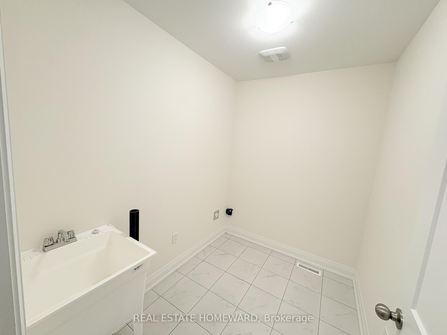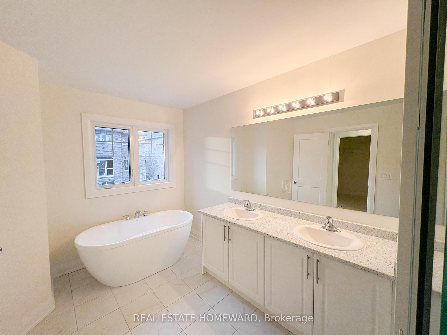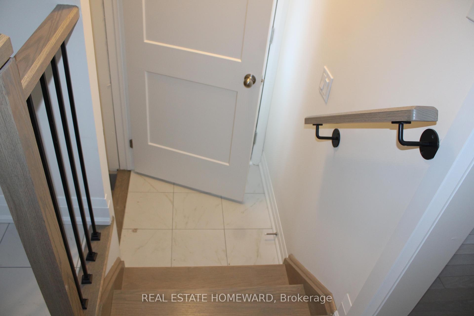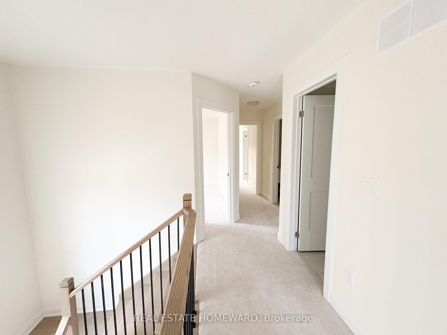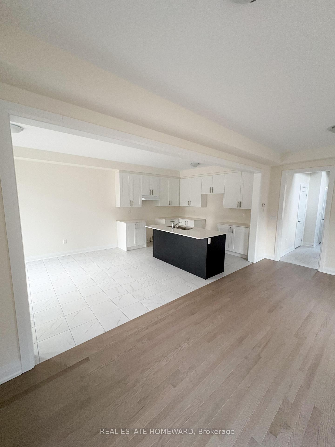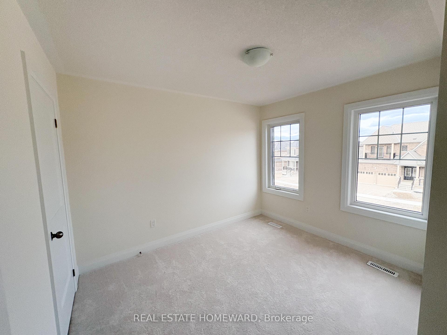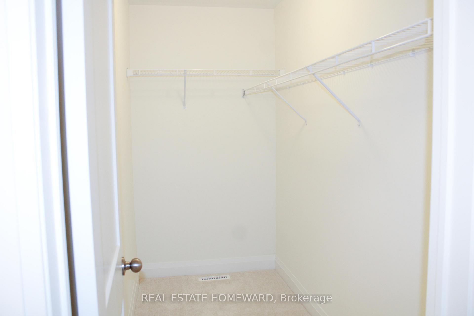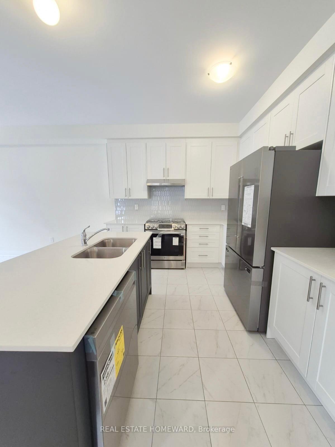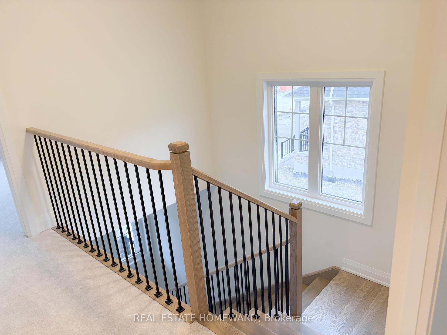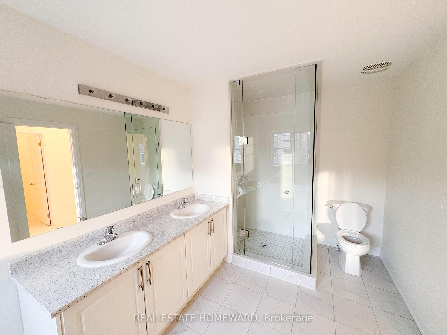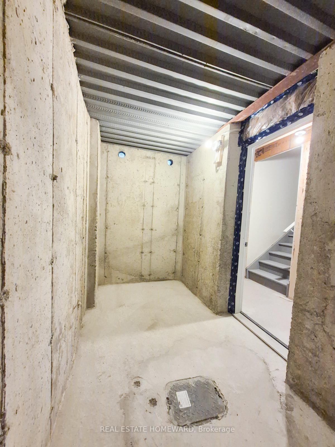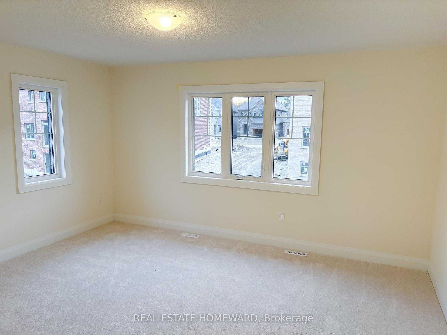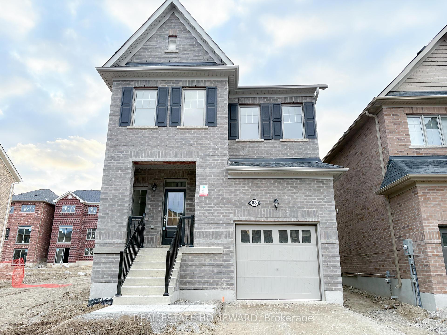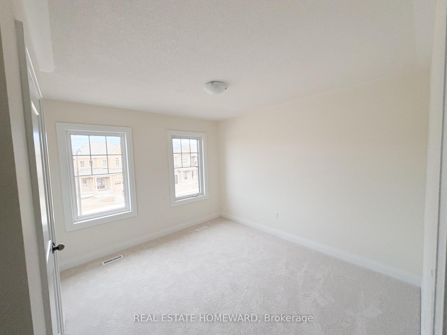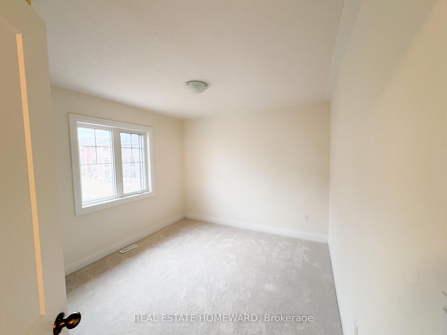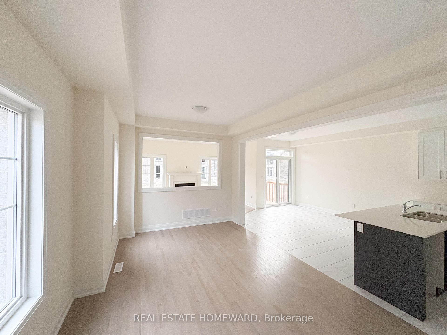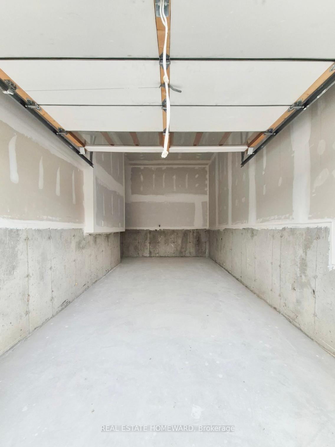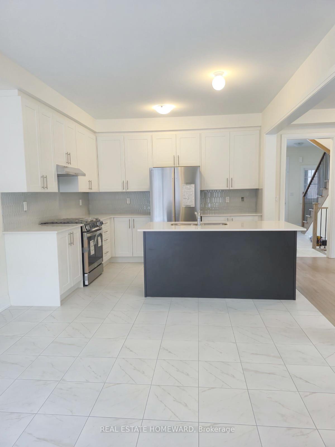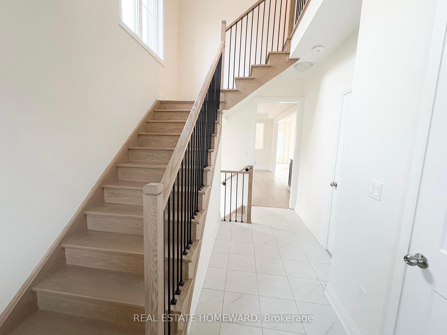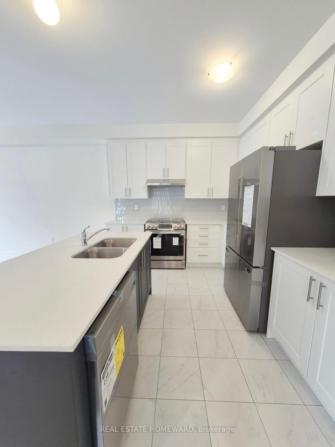$1,139,000
Available - For Sale
Listing ID: E11894626
68 Robin Tr North , Scugog, L9L 0C9, Ontario
| This exceptional two-story detached home offers an unparalleled living experience with over 2,000 sqft of living space, featuring 4 spacious bedrooms and 3 modern bathrooms truly an ideal dream home. Nestled on a premium corner lot, the property showcases outstanding craftsmanship and numerous upgrades throughout. Key highlights include a cold cellar, a gas stove, extended upgraded cabinets, large baseboards, elegant door trims, and stylish doors. The cozy gas fireplace adds warmth and ambiance, while the striking oak stained staircase with modern-style railings serves as a stunning focal point. The main floor exudes sophistication with beautiful hardwood flooring and 9-foot smooth ceilings. The chefs kitchen is a showstopper, boasting brand-new LG stainless steel appliances, luxurious quartz countertops, and a complementary backsplash. The open-concept layout seamlessly integrates the bright great room, formal dining area, and spacious family room, providing the perfect space for both relaxation and entertaining. The master suite offers a serene retreat, complete with a 5-piece ensuite bathroom and a generous walk-in closet. Additional convenience is offered by a separate side entrance to the basement, which features rough-ins for a bathroom and kitchen,ideal for an in-law suite or rental income potential. Perfectly located near trendy restaurants, shops, gyms, schools, parks, and scenic trails, this home provides a vibrant and convenient lifestyle. A seamless blend of luxury, comfort, and practicality, this home truly checks all the boxes. |
| Price | $1,139,000 |
| Taxes: | $0.00 |
| Assessment Year: | 2024 |
| Address: | 68 Robin Tr North , Scugog, L9L 0C9, Ontario |
| Lot Size: | 30.44 x 112.17 (Feet) |
| Directions/Cross Streets: | King St/ Union Ave |
| Rooms: | 7 |
| Bedrooms: | 4 |
| Bedrooms +: | |
| Kitchens: | 1 |
| Family Room: | Y |
| Basement: | Sep Entrance, Unfinished |
| Approximatly Age: | New |
| Property Type: | Detached |
| Style: | 2-Storey |
| Exterior: | Brick |
| Garage Type: | Built-In |
| (Parking/)Drive: | Private |
| Drive Parking Spaces: | 2 |
| Pool: | None |
| Approximatly Age: | New |
| Approximatly Square Footage: | 2000-2500 |
| Fireplace/Stove: | Y |
| Heat Source: | Gas |
| Heat Type: | Forced Air |
| Central Air Conditioning: | Central Air |
| Laundry Level: | Upper |
| Elevator Lift: | N |
| Sewers: | Sewers |
| Water: | Municipal |
| Water Supply Types: | Unknown |
$
%
Years
This calculator is for demonstration purposes only. Always consult a professional
financial advisor before making personal financial decisions.
| Although the information displayed is believed to be accurate, no warranties or representations are made of any kind. |
| REAL ESTATE HOMEWARD |
|
|
Ali Shahpazir
Sales Representative
Dir:
416-473-8225
Bus:
416-473-8225
| Book Showing | Email a Friend |
Jump To:
At a Glance:
| Type: | Freehold - Detached |
| Area: | Durham |
| Municipality: | Scugog |
| Neighbourhood: | Port Perry |
| Style: | 2-Storey |
| Lot Size: | 30.44 x 112.17(Feet) |
| Approximate Age: | New |
| Beds: | 4 |
| Baths: | 6 |
| Fireplace: | Y |
| Pool: | None |
Locatin Map:
Payment Calculator:

