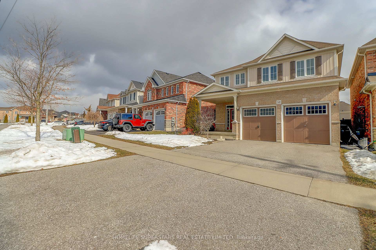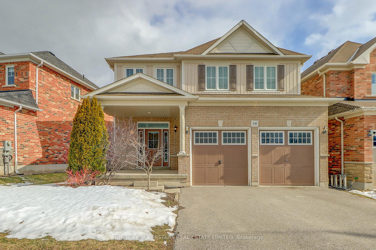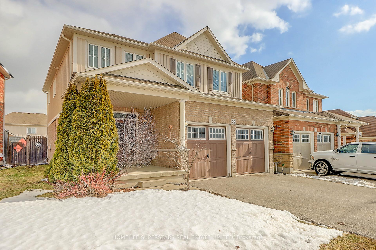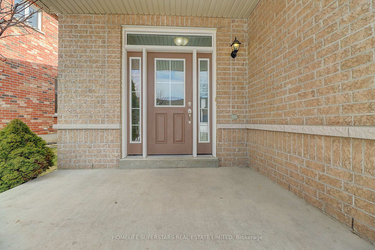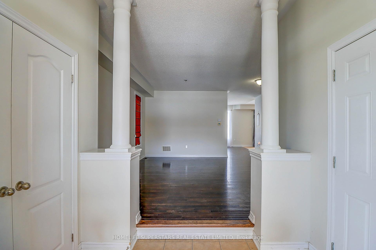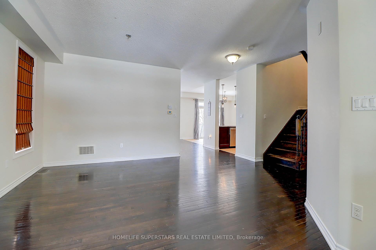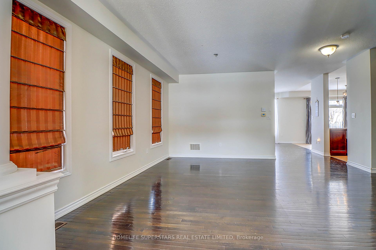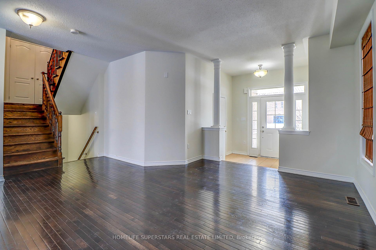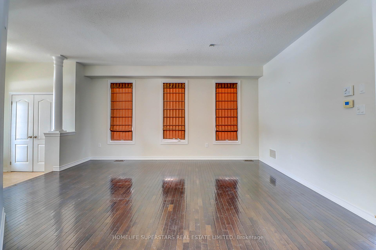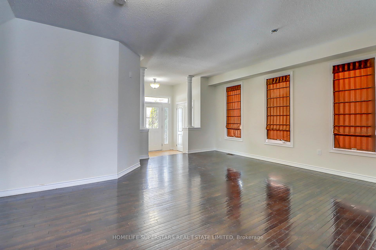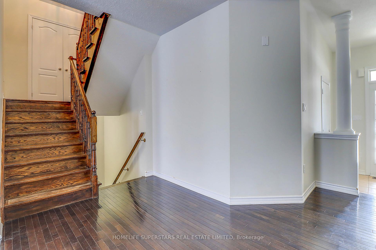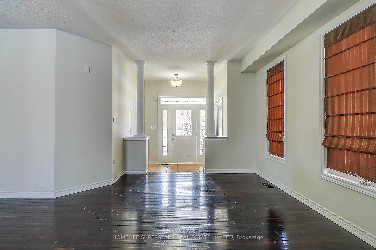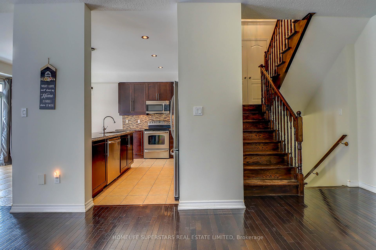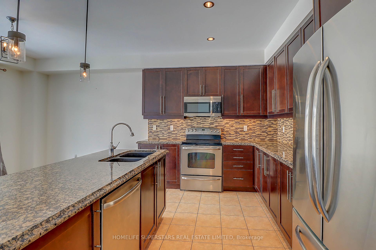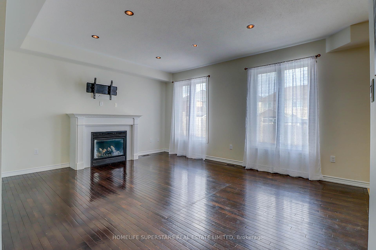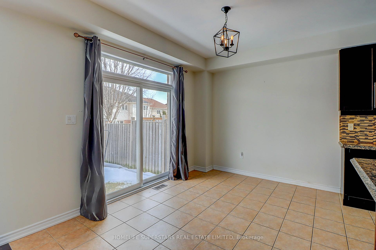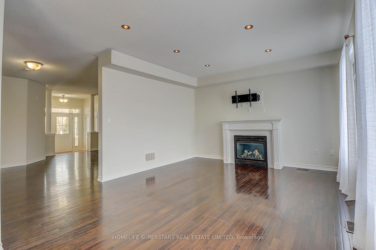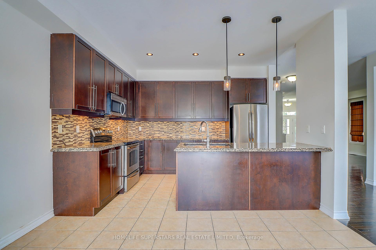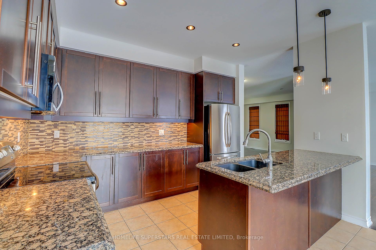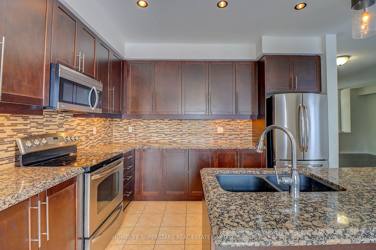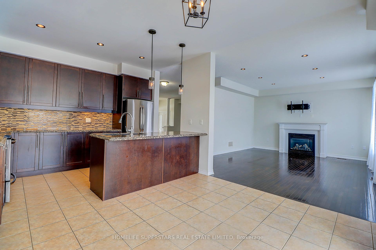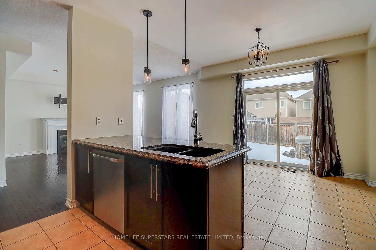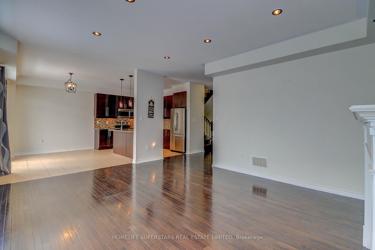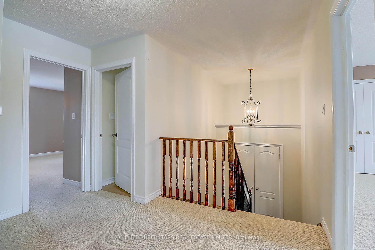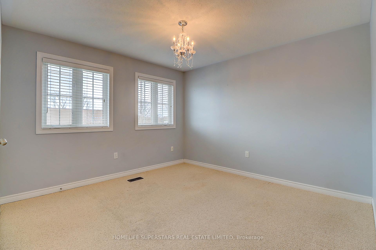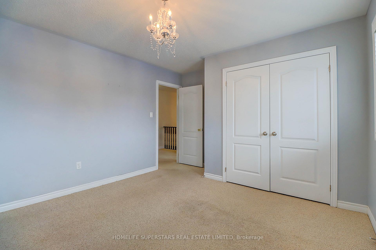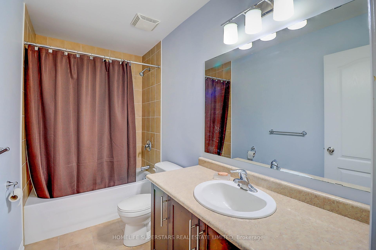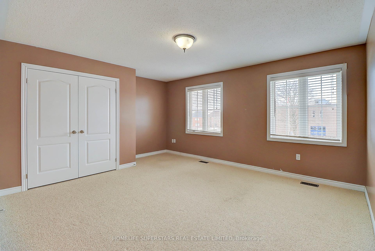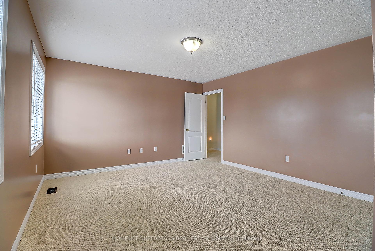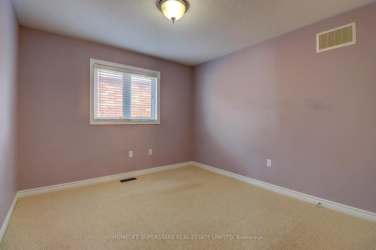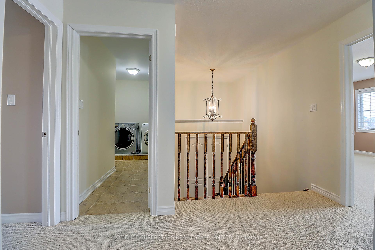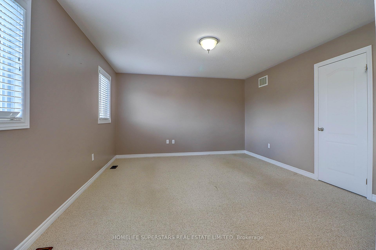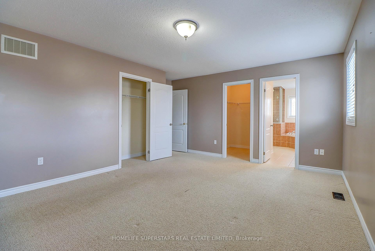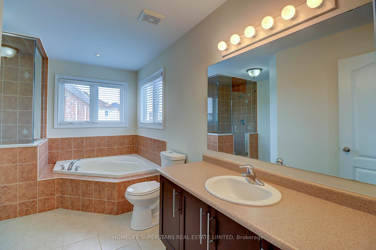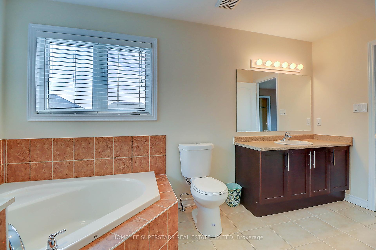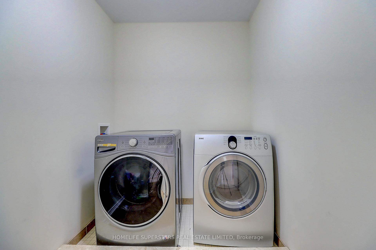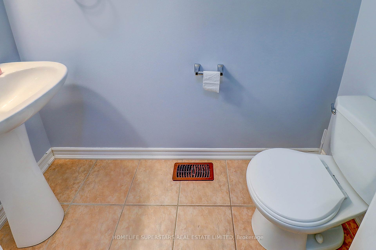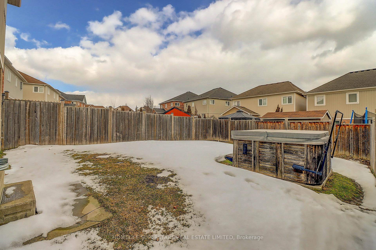$3,500
Available - For Rent
Listing ID: E11894575
349 West Scugog Lane East , Clarington, L1C 3K2, Ontario
| Welcome To This Beautiful Immaculate Open Concept Energy Star Home!! Bonus, No Homes Across The Street!! This 4 Bedroom Home Features 9Ft Ceilings, Hardwood Floors On Main & Stairs, Stainless Steel Appliances, Walk Out To Large Fenced Back Yard, Spacious Kitchen With Tall Cabinets, Granite Counters & Sink With Backsplash & Island. Beautiful Great Room With Gas Fireplace & Mantle. Extra Large Room With Soaker Tub, Seamless Shower & So Much More! You Won't Want To Miss This Home |
| Extras: None |
| Price | $3,500 |
| Address: | 349 West Scugog Lane East , Clarington, L1C 3K2, Ontario |
| Lot Size: | 43.54 x 112.46 (Feet) |
| Directions/Cross Streets: | Longworth & Scugog St |
| Rooms: | 8 |
| Bedrooms: | 4 |
| Bedrooms +: | |
| Kitchens: | 1 |
| Family Room: | Y |
| Basement: | Full, Unfinished |
| Furnished: | N |
| Approximatly Age: | 6-15 |
| Property Type: | Detached |
| Style: | 2-Storey |
| Exterior: | Alum Siding, Brick |
| Garage Type: | Built-In |
| (Parking/)Drive: | Pvt Double |
| Drive Parking Spaces: | 2 |
| Pool: | None |
| Private Entrance: | Y |
| Laundry Access: | Ensuite |
| Approximatly Age: | 6-15 |
| Approximatly Square Footage: | 2000-2500 |
| Fireplace/Stove: | Y |
| Heat Source: | Gas |
| Heat Type: | Forced Air |
| Central Air Conditioning: | Central Air |
| Sewers: | Sewers |
| Water: | Municipal |
| Although the information displayed is believed to be accurate, no warranties or representations are made of any kind. |
| HOMELIFE SUPERSTARS REAL ESTATE LIMITED |
|
|
Ali Shahpazir
Sales Representative
Dir:
416-473-8225
Bus:
416-473-8225
| Book Showing | Email a Friend |
Jump To:
At a Glance:
| Type: | Freehold - Detached |
| Area: | Durham |
| Municipality: | Clarington |
| Neighbourhood: | Bowmanville |
| Style: | 2-Storey |
| Lot Size: | 43.54 x 112.46(Feet) |
| Approximate Age: | 6-15 |
| Beds: | 4 |
| Baths: | 3 |
| Fireplace: | Y |
| Pool: | None |
Locatin Map:

