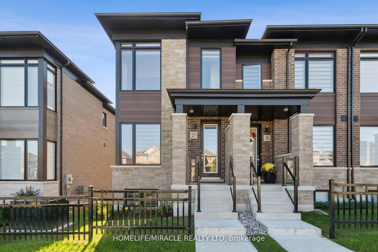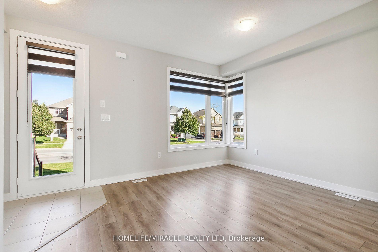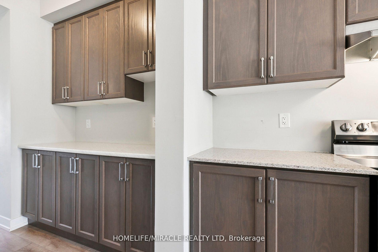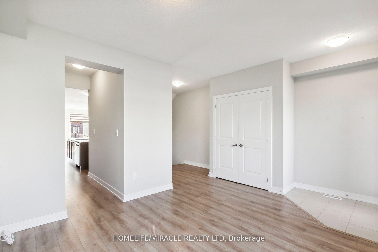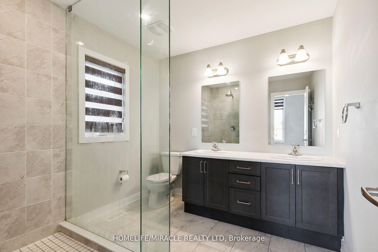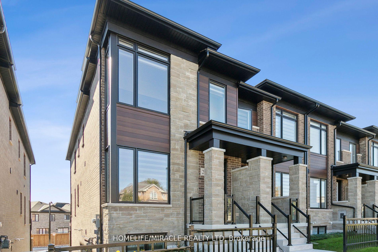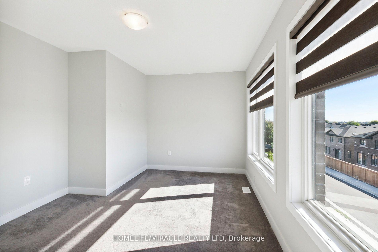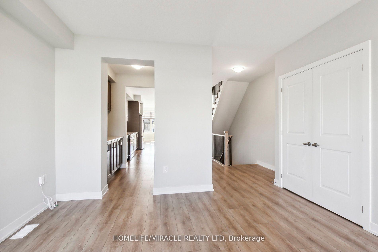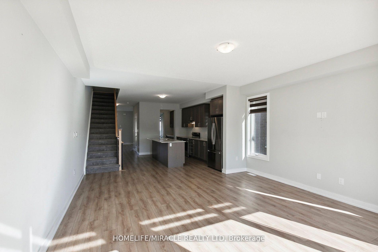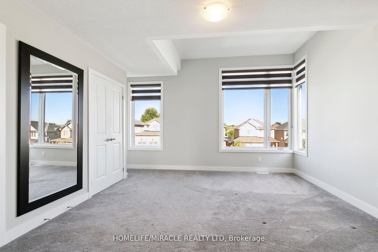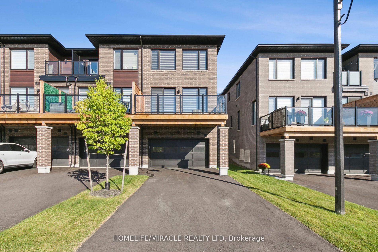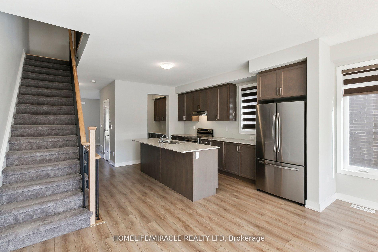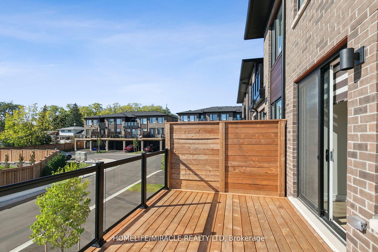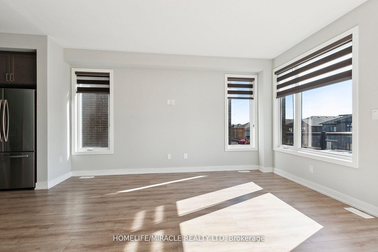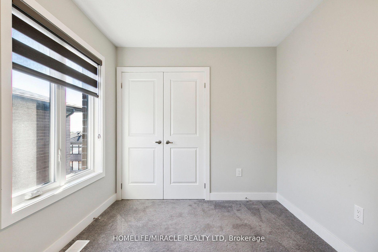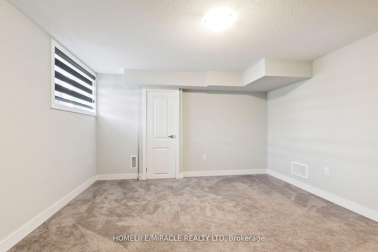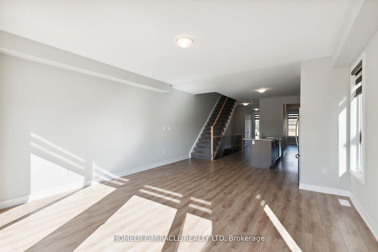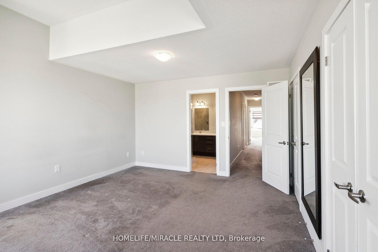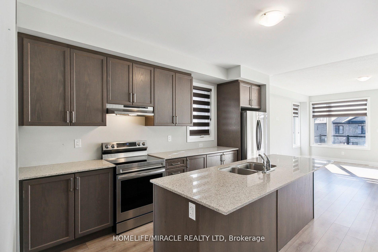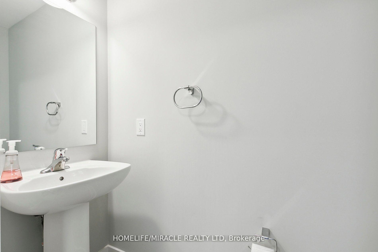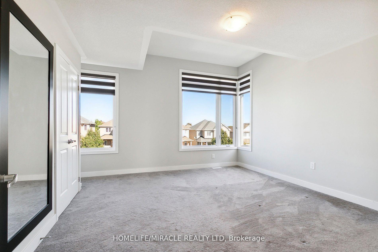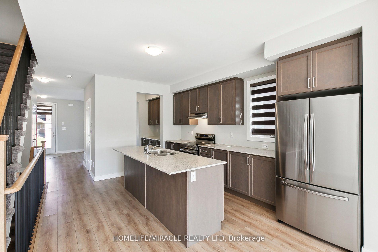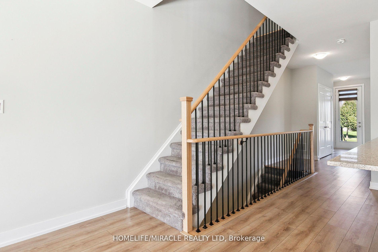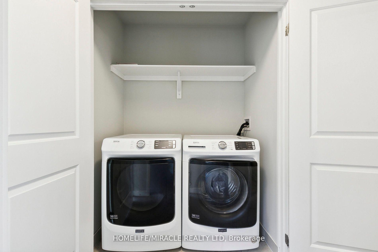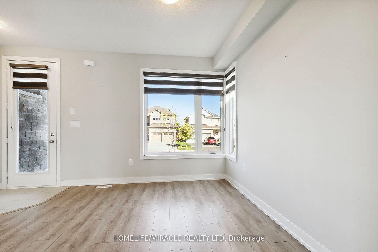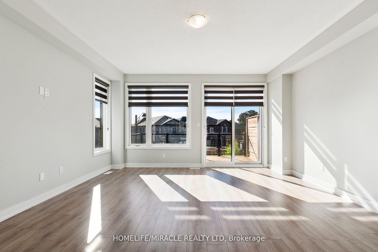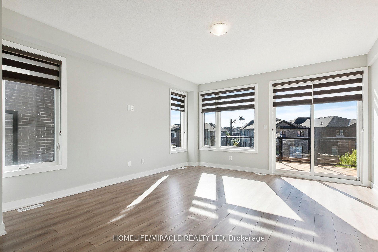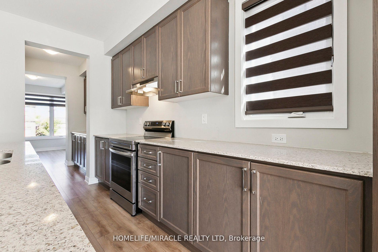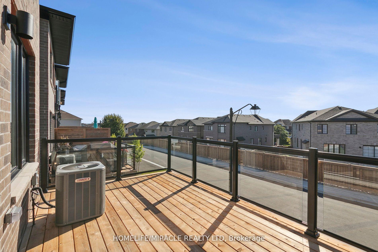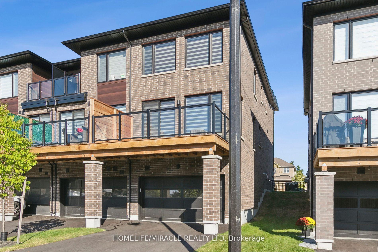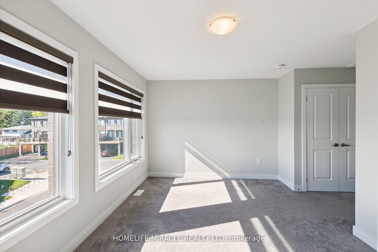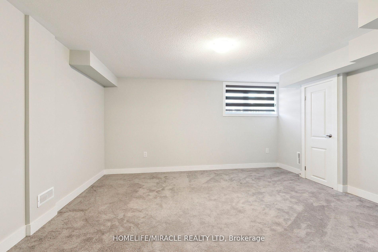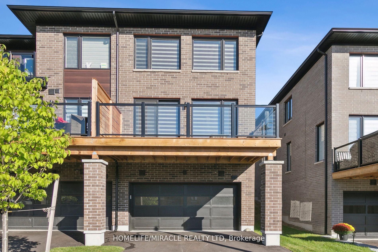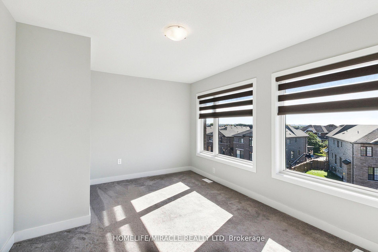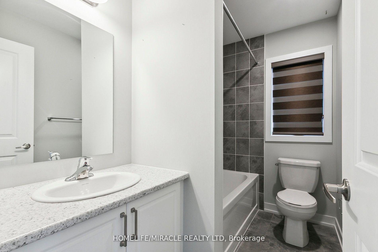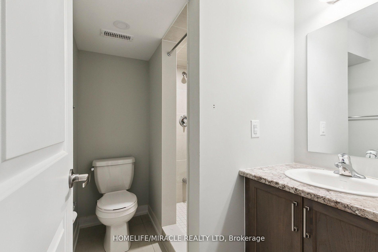$869,900
Available - For Sale
Listing ID: E11894544
27 Assunta Lane , Clarington, L1C 0E1, Ontario
| 1 year New Luxury End Unit Townhome With beautiful Upgrades! 2166 Square Feet Of Finished Living Space Ready For Its Occupant. This Modern Home Features An Open Concept Floor Plan With Soaring 9' Smooth Ceilings on main, The Custom Kitchen Features A Quartz Centre Island With Extended Breakfast Bar, Upgraded Cabinetry & Stainless Steel Appliances. The Addition Of The Pass Through Servery Leading From The Kitchen To The Dining Room Enhances The Overall Flow Of The Home. Walkout From The Great Room To A Large 165 Square Foot Deck With Glass Railing & Gas BBQ Line. Wide Plank Vinyl Flooring Throughout. The Primary Bedroom Features A 4 Pc Ensuite With Double Vanity, Custom Glass Shower & Huge Closet. Basement Has Been Fully Finished By Builder With 4th Bedroom, 3Pc Ensuite, Oversized Egress Window & Access To 1.5 Garage. 2nd Floor Laundry. Quartz Counters In All Bathrooms. |
| Extras: Great Neighborhood. Close to Schools, Shoppers Drug Mart, Fresco, Public Transit, Highway 401 & 407 |
| Price | $869,900 |
| Taxes: | $4413.00 |
| Address: | 27 Assunta Lane , Clarington, L1C 0E1, Ontario |
| Lot Size: | 21.85 x 96.76 (Feet) |
| Acreage: | < .50 |
| Directions/Cross Streets: | LONGWORTH AVE & LIBERTY ST N |
| Rooms: | 7 |
| Rooms +: | 1 |
| Bedrooms: | 4 |
| Bedrooms +: | |
| Kitchens: | 1 |
| Family Room: | N |
| Basement: | Finished |
| Approximatly Age: | 0-5 |
| Property Type: | Att/Row/Twnhouse |
| Style: | 2-Storey |
| Exterior: | Brick, Stone |
| Garage Type: | Attached |
| (Parking/)Drive: | Private |
| Drive Parking Spaces: | 2 |
| Pool: | None |
| Approximatly Age: | 0-5 |
| Approximatly Square Footage: | 2000-2500 |
| Property Features: | Public Trans |
| Fireplace/Stove: | N |
| Heat Source: | Gas |
| Heat Type: | Forced Air |
| Central Air Conditioning: | Central Air |
| Laundry Level: | Upper |
| Sewers: | Sewers |
| Water: | Municipal |
$
%
Years
This calculator is for demonstration purposes only. Always consult a professional
financial advisor before making personal financial decisions.
| Although the information displayed is believed to be accurate, no warranties or representations are made of any kind. |
| HOMELIFE/MIRACLE REALTY LTD |
|
|
Ali Shahpazir
Sales Representative
Dir:
416-473-8225
Bus:
416-473-8225
| Book Showing | Email a Friend |
Jump To:
At a Glance:
| Type: | Freehold - Att/Row/Twnhouse |
| Area: | Durham |
| Municipality: | Clarington |
| Neighbourhood: | Bowmanville |
| Style: | 2-Storey |
| Lot Size: | 21.85 x 96.76(Feet) |
| Approximate Age: | 0-5 |
| Tax: | $4,413 |
| Beds: | 4 |
| Baths: | 4 |
| Fireplace: | N |
| Pool: | None |
Locatin Map:
Payment Calculator:

