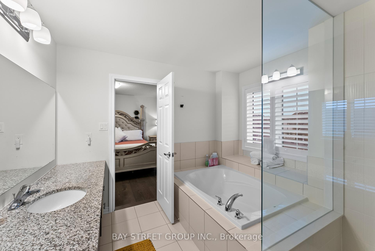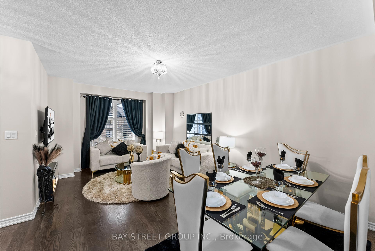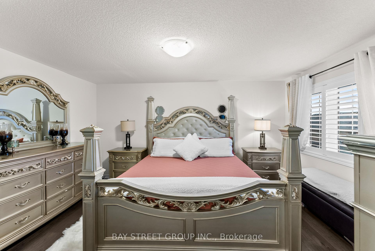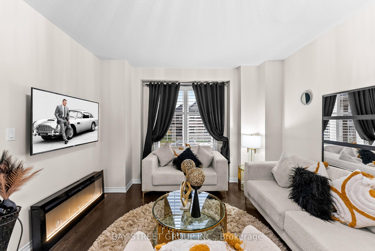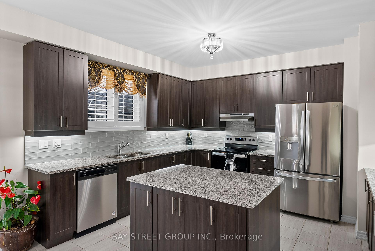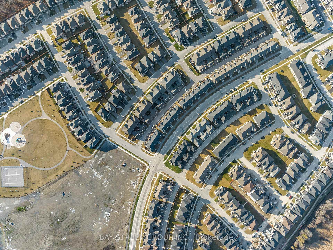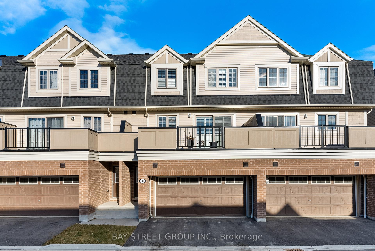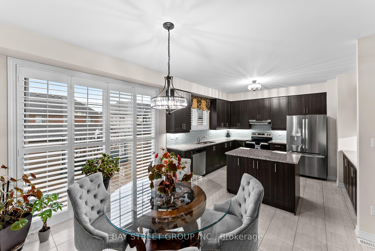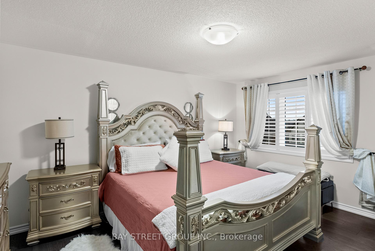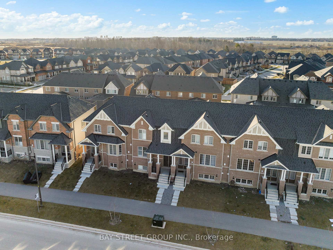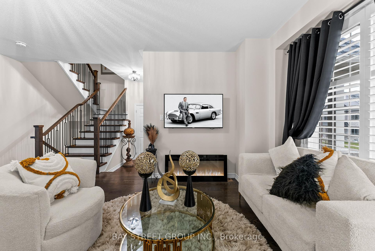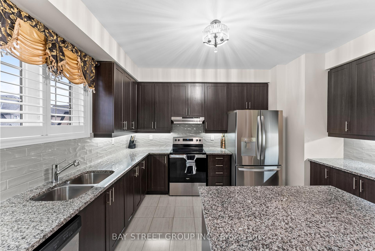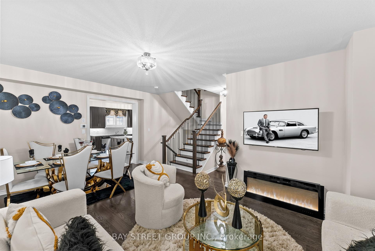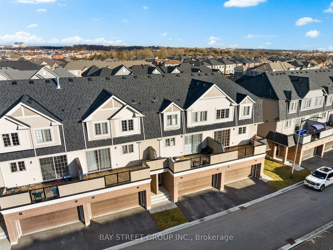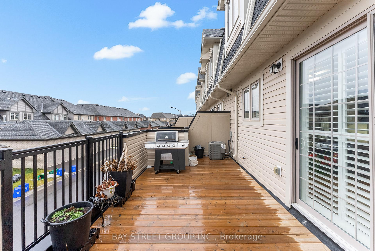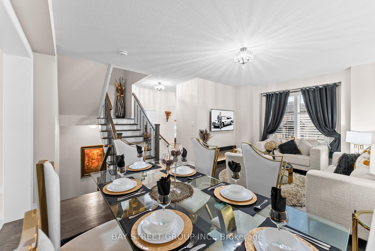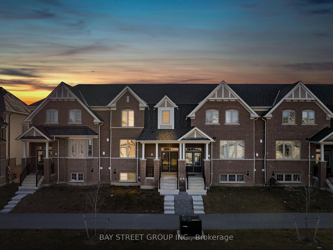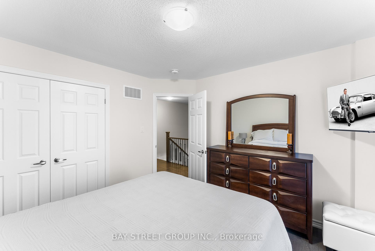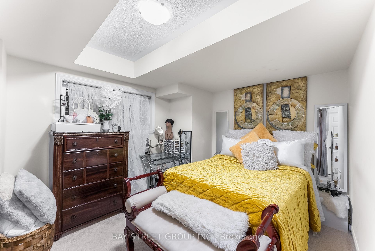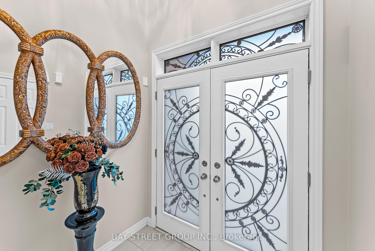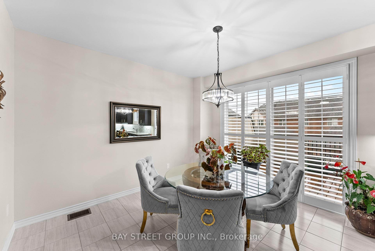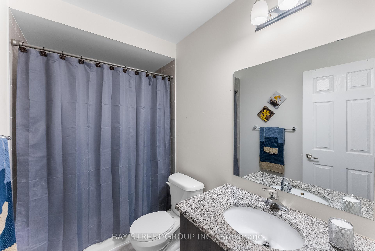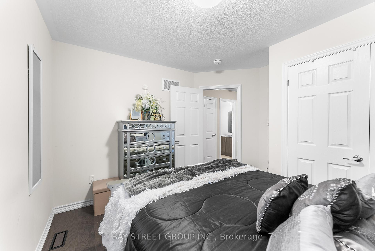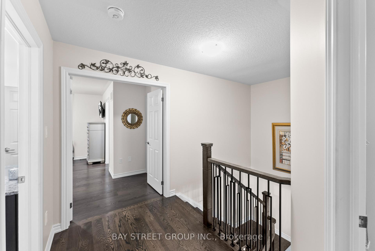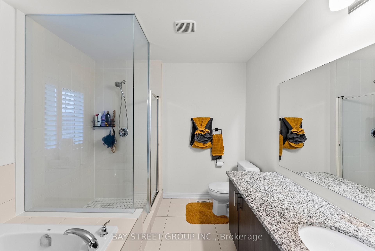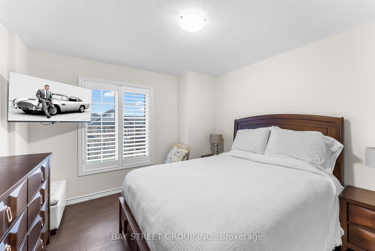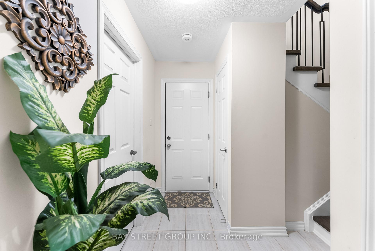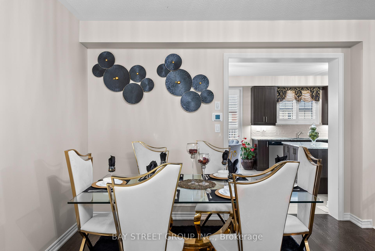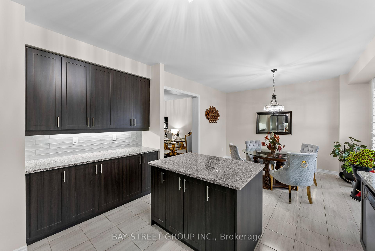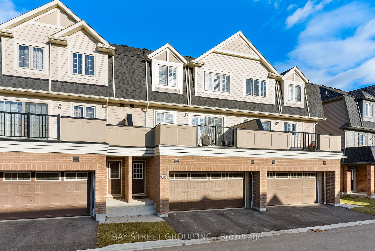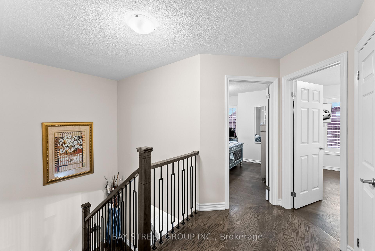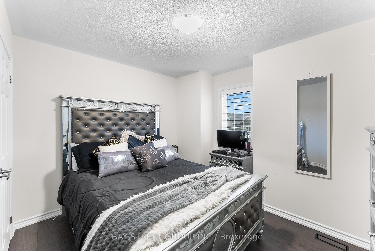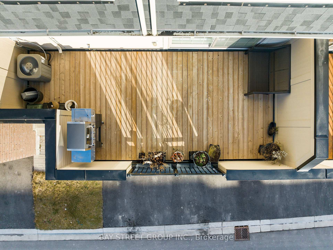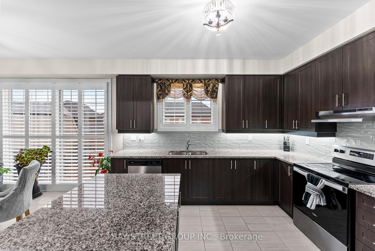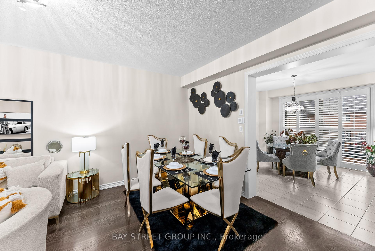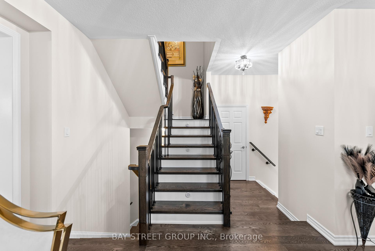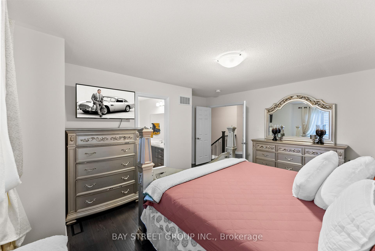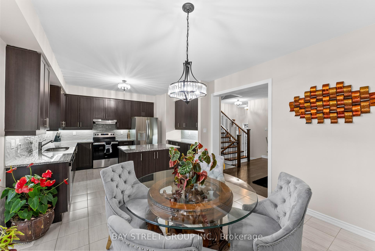$965,000
Available - For Sale
Listing ID: E11894200
310 Coronation Rd , Whitby, L1P 0K8, Ontario
| This new year, Treat yourself Big by moving into this Luxury Freehold Townhouse which offers a Convenient Lifestyle. You got Double Car Garage meaning No Hassle of Cleaning Snow along with a Massive Balcony for your Summer BBQ parties-No more Stress of Grass Cutting. Just 2 Year old, this House offers above 1900 Sq ft of Living Space spread into 3 spacious Bedrooms and 3 Washrooms and a Cozy room in the Lookout Basement. The heart of the home is The Grand Kitchen offering abundance of space with Extended kitchen cabinets, Kitchen Pantry with Counter Top and a Centre Island. The Practical floor plan features, Separate Living/Family, Dinning and Breakfast area overlooking the Deck/Balcony. The Primary Bedroom comes with French Double Door making the room feel even bigger along with a 4pc Ensuite. The house is fully loaded with beautiful upgrades like- ***Hardwood Flooring Throughout the house***, ***Granite Countertops in Kitchen & Washrooms with under mount sink***, ***Stained Staircase with Iron Metal Pickets***,*** Ceramic Tile Backsplash*** and ***Under Cabinet Lighting in Kitchen***, ***California Shutters on Windows***, ***Decorative Glass Insert on Exterior front door*** The property is very well maintained and thoughtfully upgraded and is surrounded by Excellent Family-Oriented Neighbors in the Booming North Whitby. ***Offers Anytime*** 2 Hour Notice for Showing*** |
| Extras: This house is just Steps away from the Future School which is opening in September -2026, Highway -412 is just minutes drive away, Whitby GO is 15 Mins drive, All the BiG box stores are within 10 minutes driving range. A must See Property. |
| Price | $965,000 |
| Taxes: | $5038.80 |
| Address: | 310 Coronation Rd , Whitby, L1P 0K8, Ontario |
| Lot Size: | 23.62 x 71.33 (Feet) |
| Directions/Cross Streets: | Taunton Rd & Coronation |
| Rooms: | 7 |
| Bedrooms: | 3 |
| Bedrooms +: | 1 |
| Kitchens: | 1 |
| Family Room: | Y |
| Basement: | Full, Unfinished |
| Approximatly Age: | 0-5 |
| Property Type: | Att/Row/Twnhouse |
| Style: | 2-Storey |
| Exterior: | Brick |
| Garage Type: | Attached |
| (Parking/)Drive: | Private |
| Drive Parking Spaces: | 2 |
| Pool: | None |
| Approximatly Age: | 0-5 |
| Approximatly Square Footage: | 1500-2000 |
| Property Features: | Hospital, Place Of Worship, Public Transit, School |
| Fireplace/Stove: | Y |
| Heat Source: | Gas |
| Heat Type: | Forced Air |
| Central Air Conditioning: | Central Air |
| Laundry Level: | Lower |
| Sewers: | Sewers |
| Water: | Municipal |
| Utilities-Cable: | Y |
| Utilities-Hydro: | Y |
| Utilities-Gas: | Y |
| Utilities-Telephone: | Y |
$
%
Years
This calculator is for demonstration purposes only. Always consult a professional
financial advisor before making personal financial decisions.
| Although the information displayed is believed to be accurate, no warranties or representations are made of any kind. |
| BAY STREET GROUP INC. |
|
|
Ali Shahpazir
Sales Representative
Dir:
416-473-8225
Bus:
416-473-8225
| Book Showing | Email a Friend |
Jump To:
At a Glance:
| Type: | Freehold - Att/Row/Twnhouse |
| Area: | Durham |
| Municipality: | Whitby |
| Neighbourhood: | Rural Whitby |
| Style: | 2-Storey |
| Lot Size: | 23.62 x 71.33(Feet) |
| Approximate Age: | 0-5 |
| Tax: | $5,038.8 |
| Beds: | 3+1 |
| Baths: | 3 |
| Fireplace: | Y |
| Pool: | None |
Locatin Map:
Payment Calculator:

