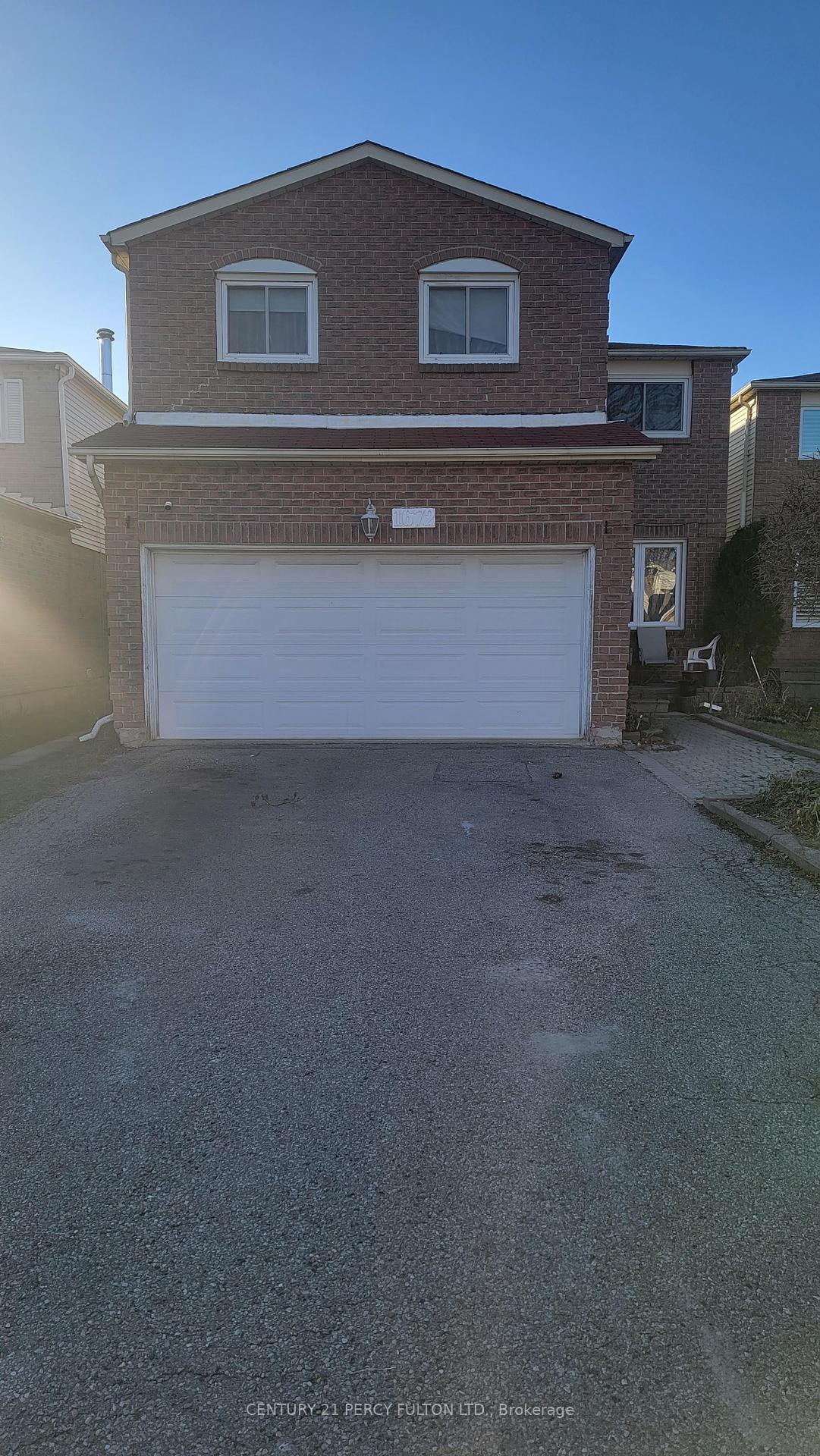$850,000
Available - For Sale
Listing ID: E11894180
1672 Beaton Way , Pickering, L1X 1X5, Ontario

| The 4 Bedroom Spacious Detachd Home Has Lots Of Space. Hardwood Floors Throughout The Main And Second Floor. Approx. 2200 Sq Ft. Family Room With Fireplace. Large Double Car Garage. Walk Out From The Kitchen To The Backyard. 4 Large Bedrooms. Close To All Amenitites, Main Floor Laundry. |
| Extras: Fridge, Stove, Washer, Dryer, All ELF's |
| Price | $850,000 |
| Taxes: | $6168.47 |
| Address: | 1672 Beaton Way , Pickering, L1X 1X5, Ontario |
| Lot Size: | 34.00 x 100.00 (Feet) |
| Directions/Cross Streets: | Major Oak Rd & Brock Rd |
| Rooms: | 8 |
| Rooms +: | 3 |
| Bedrooms: | 4 |
| Bedrooms +: | 1 |
| Kitchens: | 1 |
| Family Room: | Y |
| Basement: | Finished |
| Property Type: | Detached |
| Style: | 2-Storey |
| Exterior: | Alum Siding, Brick |
| Garage Type: | Attached |
| (Parking/)Drive: | Private |
| Drive Parking Spaces: | 1 |
| Pool: | None |
| Approximatly Square Footage: | 2000-2500 |
| Fireplace/Stove: | Y |
| Heat Source: | Gas |
| Heat Type: | Forced Air |
| Central Air Conditioning: | Central Air |
| Sewers: | Sewers |
| Water: | Municipal |
$
%
Years
This calculator is for demonstration purposes only. Always consult a professional
financial advisor before making personal financial decisions.
| Although the information displayed is believed to be accurate, no warranties or representations are made of any kind. |
| CENTURY 21 PERCY FULTON LTD. |
|
|
Ali Shahpazir
Sales Representative
Dir:
416-473-8225
Bus:
416-473-8225
| Book Showing | Email a Friend |
Jump To:
At a Glance:
| Type: | Freehold - Detached |
| Area: | Durham |
| Municipality: | Pickering |
| Neighbourhood: | Brock Ridge |
| Style: | 2-Storey |
| Lot Size: | 34.00 x 100.00(Feet) |
| Tax: | $6,168.47 |
| Beds: | 4+1 |
| Baths: | 4 |
| Fireplace: | Y |
| Pool: | None |
Locatin Map:
Payment Calculator:



