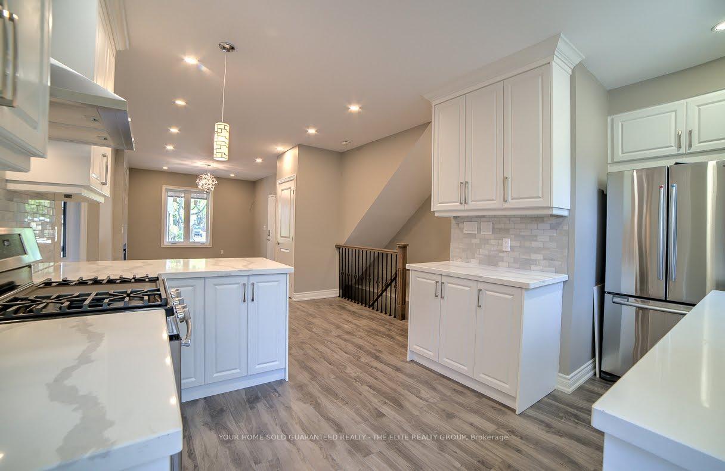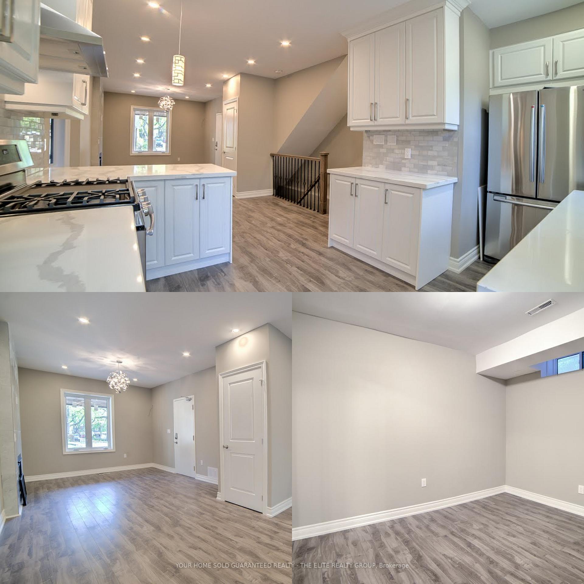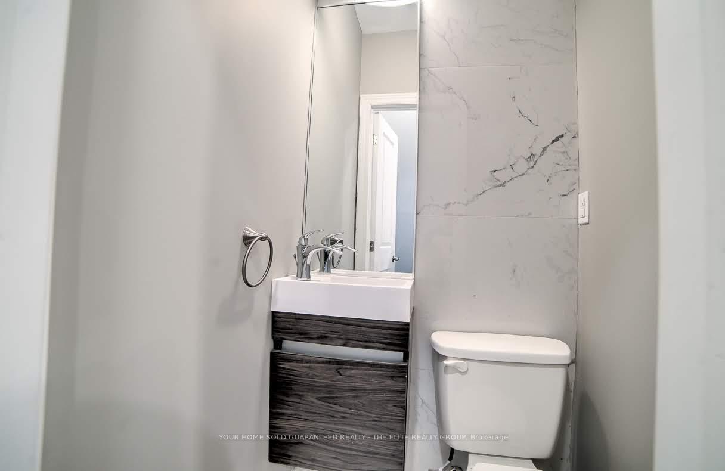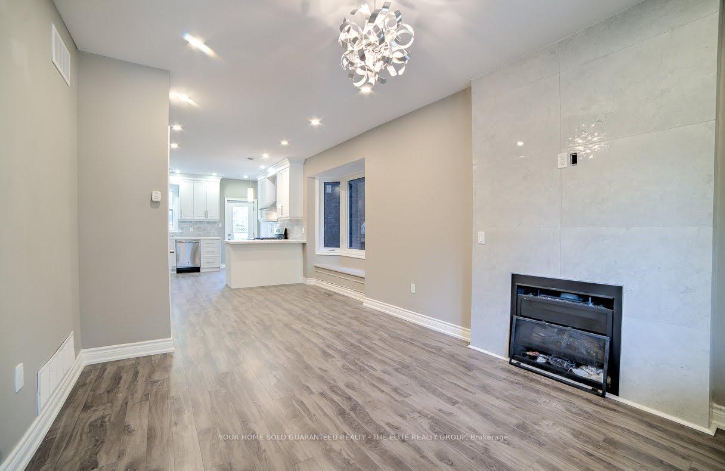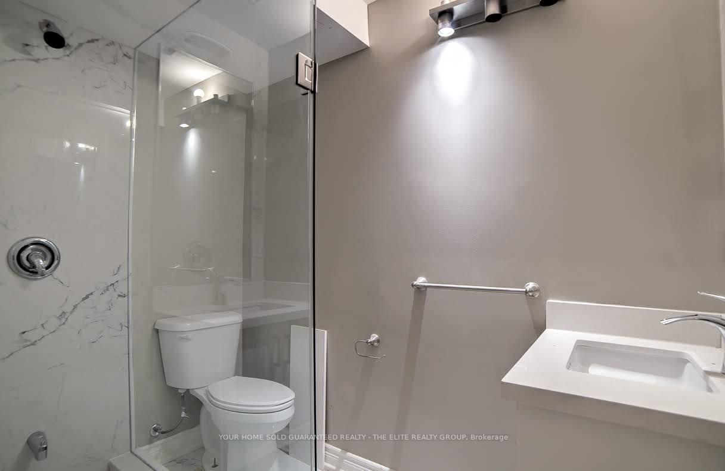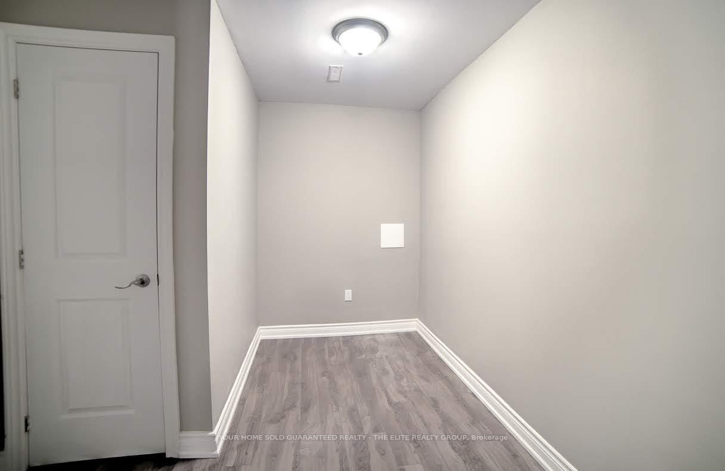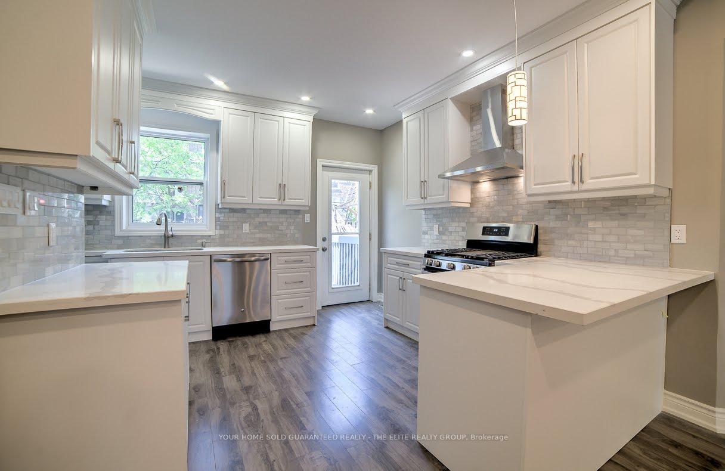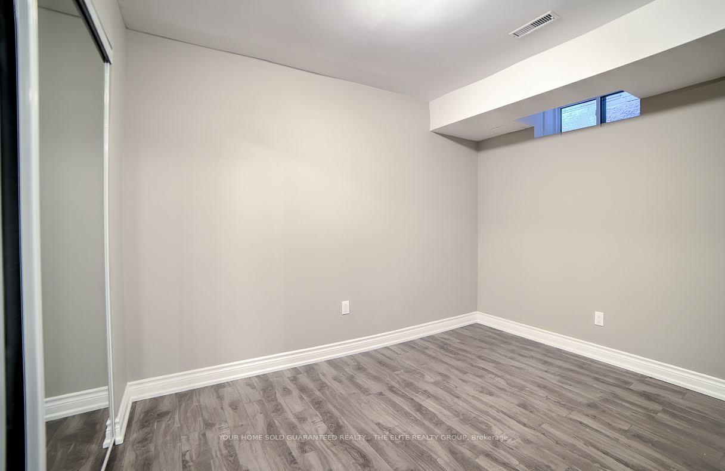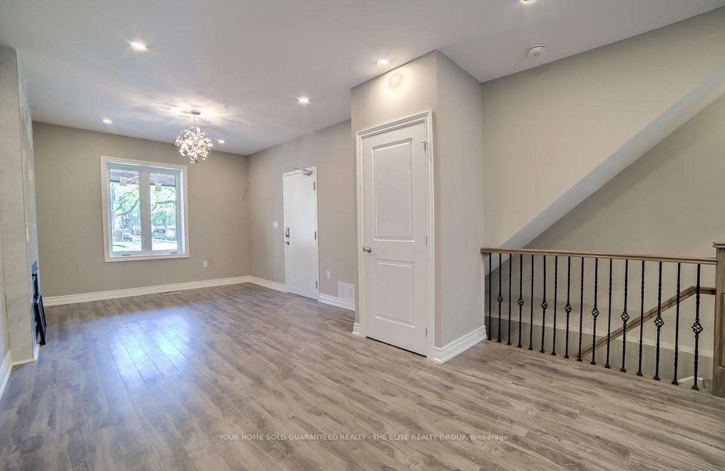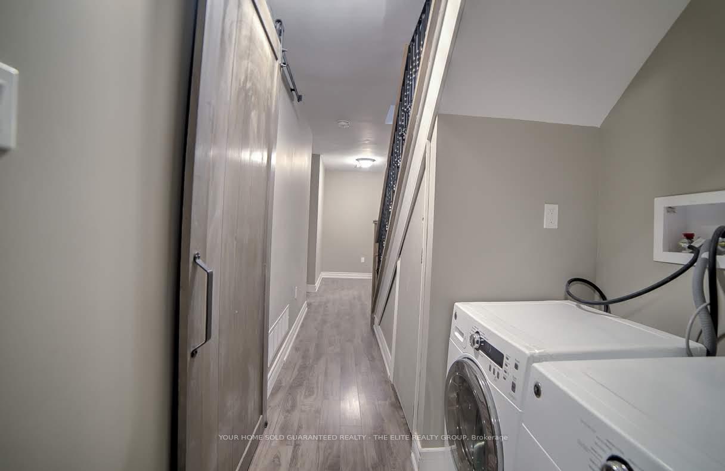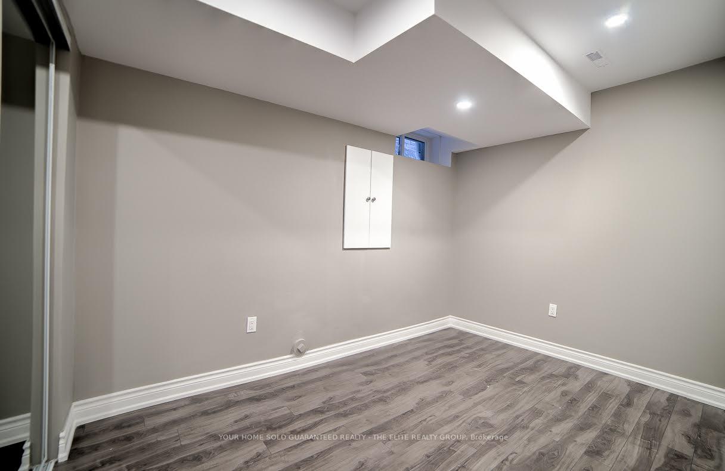$3,200
Available - For Rent
Listing ID: E11894159
58 Bellhaven Rd , Unit A, Toronto, M4L 3J6, Ontario
| Enjoy All The Luxuries You Deserve In This Beautifully Upgraded Upper Beach 2 Bedroom Home W/ All The Finishes To Meet Your Desires. Great Space For A Young Family Or Working Professionals. Completely Gutted & Renovated! Bright Open Concept Living & Dining Combo W/ Bay Window & Fireplace. Gorgeous Kitchen W/ Quartz Counters, Custom Backsplash & S/S Appliances. Includes Access To The Spacious Backyard W/ Large Deck. 2 Generous Sized Bedrooms W/Ensuite Laundry. Perfect Location Steps Away From Highly Sought After Bowmore School & Tucked In Between The Amenities Of The Beach Neighbourhood & Danforth. One Block Away To Downtown Streetcar & 10 Minute Walk To The Subway! Tenants Pay Own Heat & Hydro |
| Price | $3,200 |
| Address: | 58 Bellhaven Rd , Unit A, Toronto, M4L 3J6, Ontario |
| Apt/Unit: | A |
| Directions/Cross Streets: | Kingston Rd & Woodbine Ave |
| Rooms: | 3 |
| Bedrooms: | 2 |
| Bedrooms +: | |
| Kitchens: | 1 |
| Family Room: | N |
| Basement: | None |
| Furnished: | N |
| Property Type: | Semi-Detached |
| Style: | 2-Storey |
| Exterior: | Brick |
| Garage Type: | None |
| (Parking/)Drive: | None |
| Drive Parking Spaces: | 0 |
| Pool: | None |
| Private Entrance: | Y |
| Laundry Access: | Ensuite |
| Parking Included: | Y |
| Fireplace/Stove: | Y |
| Heat Source: | Gas |
| Heat Type: | Forced Air |
| Central Air Conditioning: | Central Air |
| Sewers: | Sewers |
| Water: | None |
| Utilities-Cable: | A |
| Utilities-Hydro: | Y |
| Utilities-Gas: | Y |
| Utilities-Telephone: | A |
| Although the information displayed is believed to be accurate, no warranties or representations are made of any kind. |
| YOUR HOME SOLD GUARANTEED REALTY - THE ELITE REALTY GROUP |
|
|
Ali Shahpazir
Sales Representative
Dir:
416-473-8225
Bus:
416-473-8225
| Book Showing | Email a Friend |
Jump To:
At a Glance:
| Type: | Freehold - Semi-Detached |
| Area: | Toronto |
| Municipality: | Toronto |
| Neighbourhood: | Woodbine Corridor |
| Style: | 2-Storey |
| Beds: | 2 |
| Baths: | 2 |
| Fireplace: | Y |
| Pool: | None |
Locatin Map:

