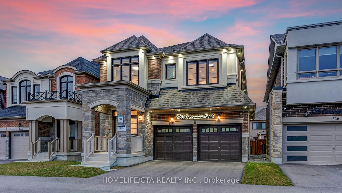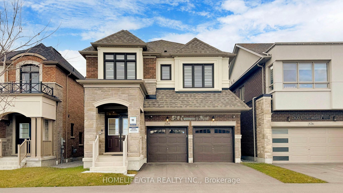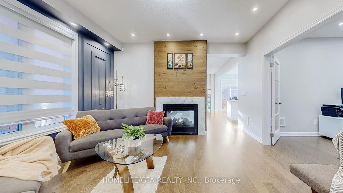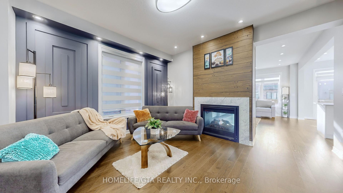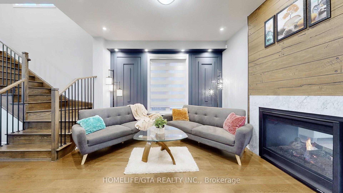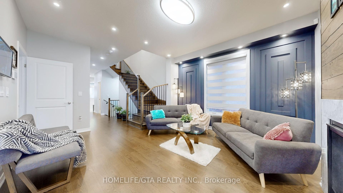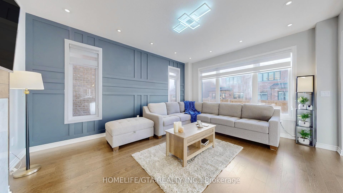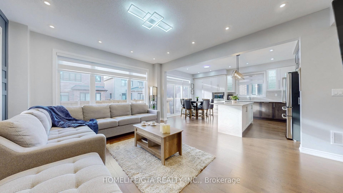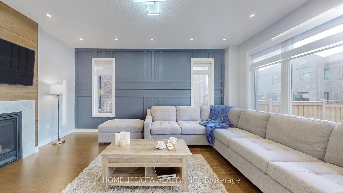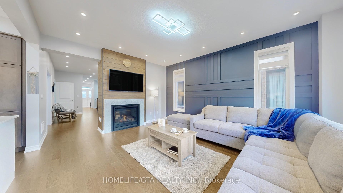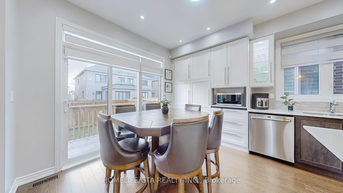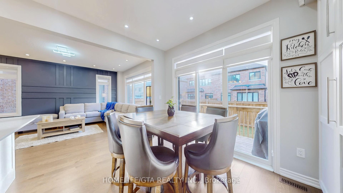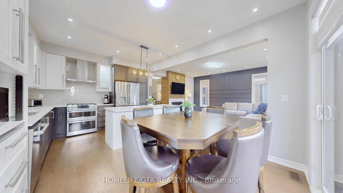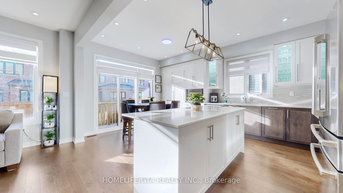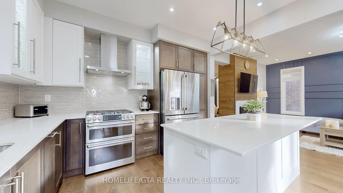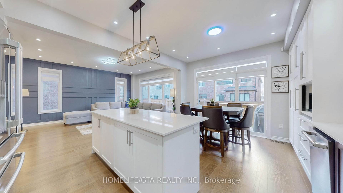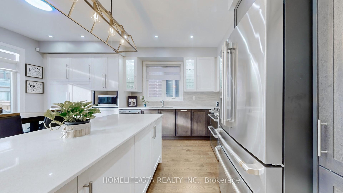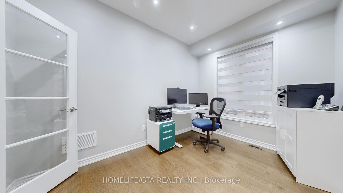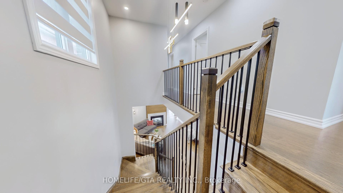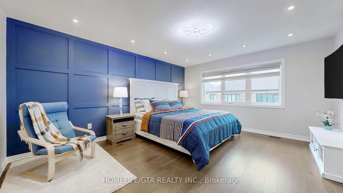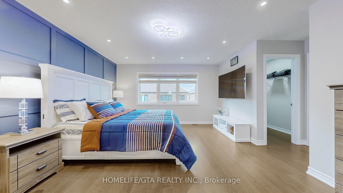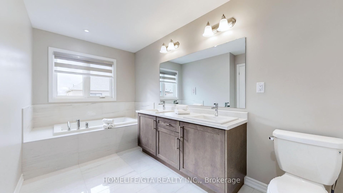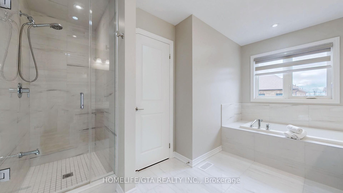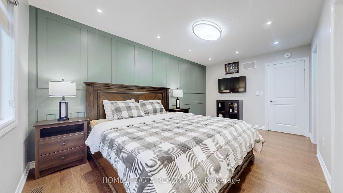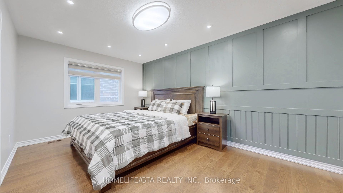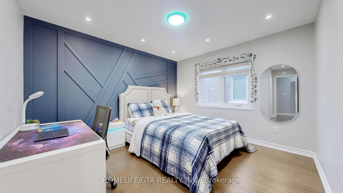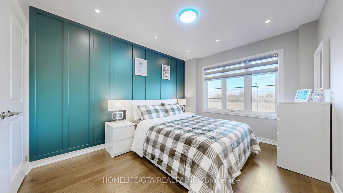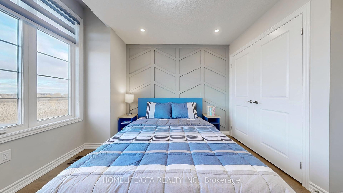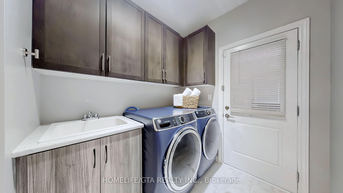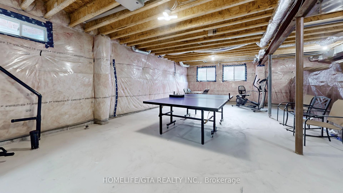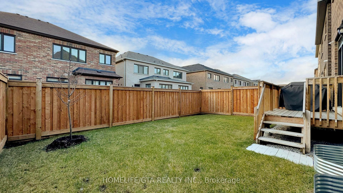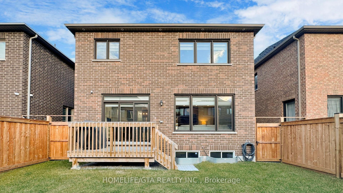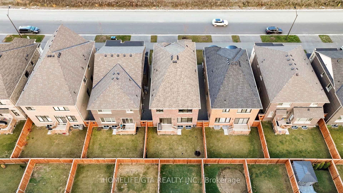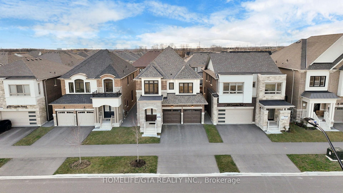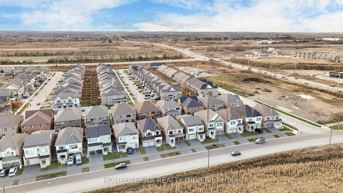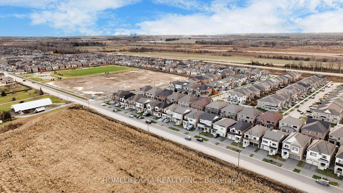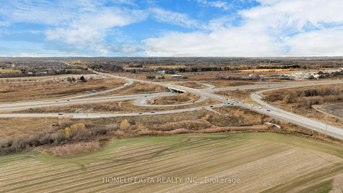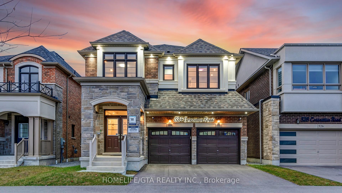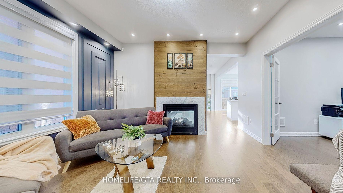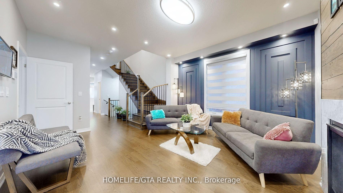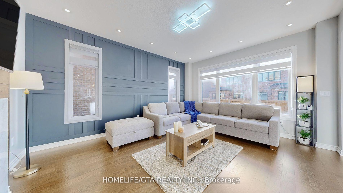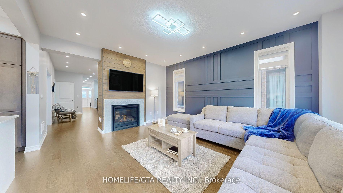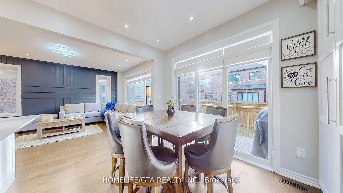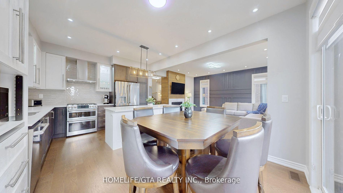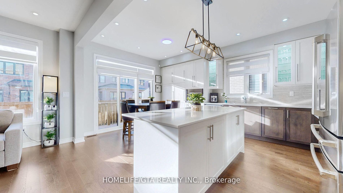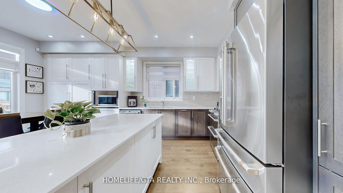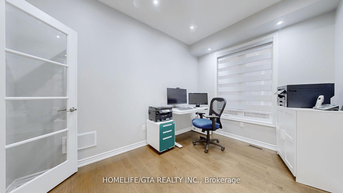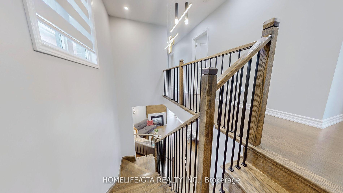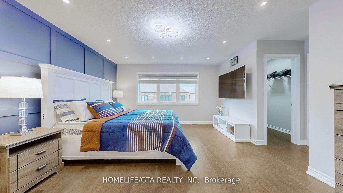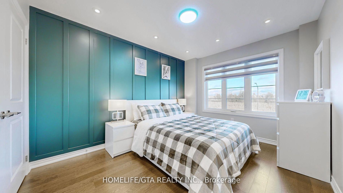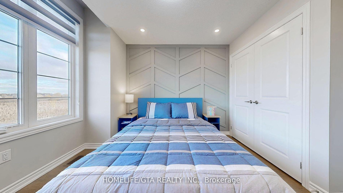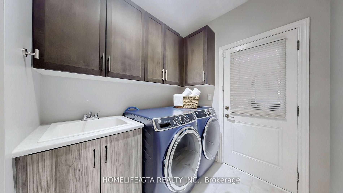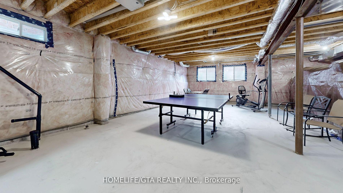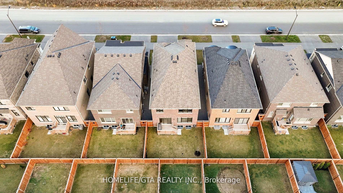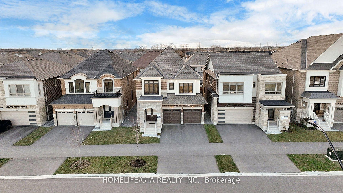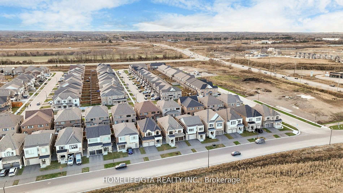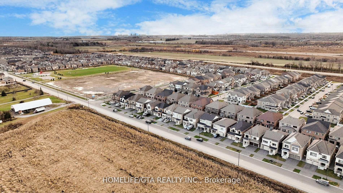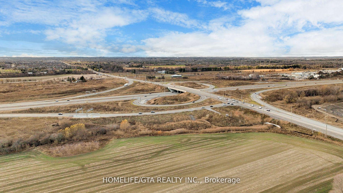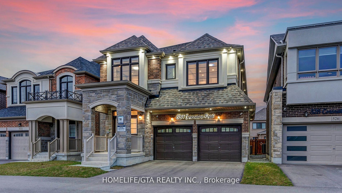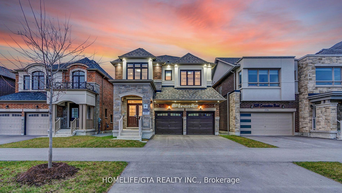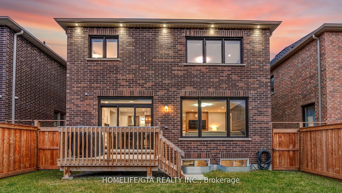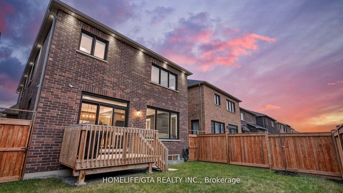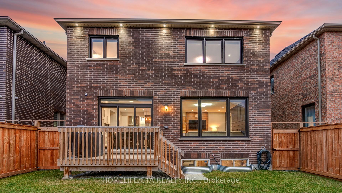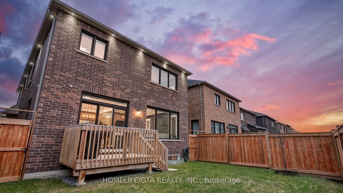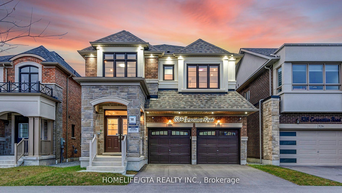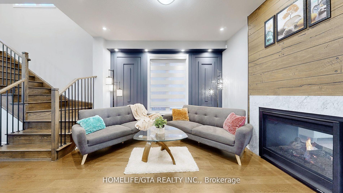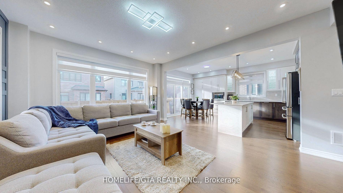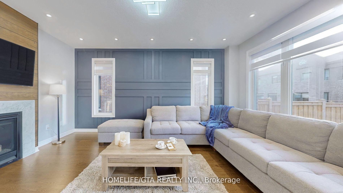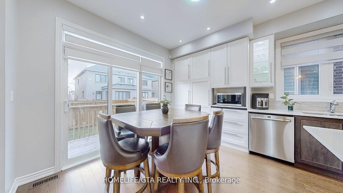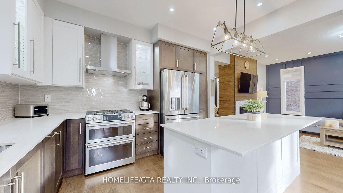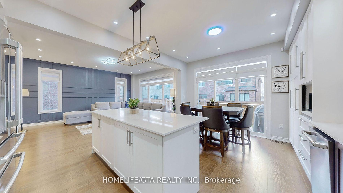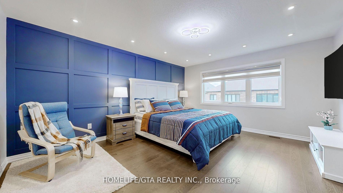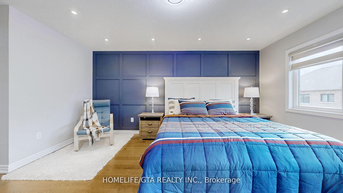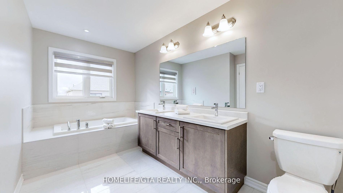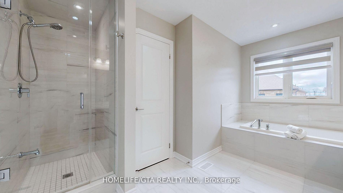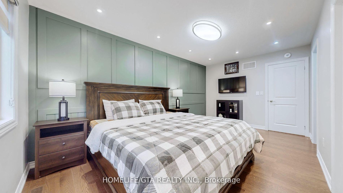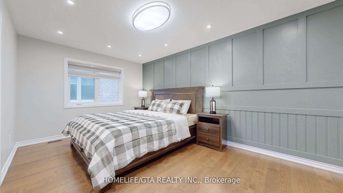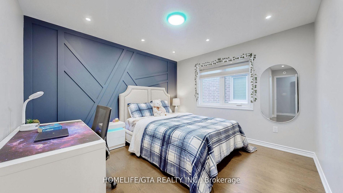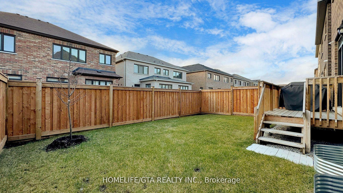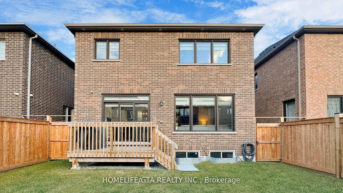$1,729,000
Available - For Sale
Listing ID: E11890839
524 Coronation Rd , Whitby, L1P 0N5, Ontario
| An ENERGY STAR Certified New Home is Immaculate & Full of Upgrade!! The Premium Lot W/5 BR, 4 Bathroom, Front Double DR Entry, Large Windows, Den/Office & the Open Concept makes it Spacious!! About $200K Upgrade!! Designer Selected Paint, Accent Wall, Zebra Blinds, Porcelain Floor Tiles, 5 Hardwood Floor throughout (No Carpet) with Oak stairs & Metal Pickets!! Kitchen with Two Tone Cabinets, Extended Deep Pantry & Quartz Counter Top, Double Pullout Waste Bins, Soft Close for Cabinets Doors and Drawers throughout, Kitchen Backslash, Professional Series (Cafe) 6 Smart Appliances!! 200 AMP Electric Service, HRV, Tons of Pot Lights, Smart Light/Switch, 4K Security Cameras, Double Sided Gas Fireplace. Master BR W/5pcs Ensuite & His/Her WIC, Walk-in Linen, Side Door Entry With 2 Oversized Windows in the Basement. Close to all Amenities, Schools, Shopping, Park, Restaurant, Minutes to Hwy 412 with access to Hwy 401 and 407 and MUCH MORE. |
| Price | $1,729,000 |
| Taxes: | $9862.92 |
| Address: | 524 Coronation Rd , Whitby, L1P 0N5, Ontario |
| Lot Size: | 36.09 x 100.07 (Feet) |
| Directions/Cross Streets: | Taunton Rd/ Coronation Rd |
| Rooms: | 10 |
| Rooms +: | 3 |
| Bedrooms: | 5 |
| Bedrooms +: | |
| Kitchens: | 1 |
| Family Room: | Y |
| Basement: | Sep Entrance, Unfinished |
| Approximatly Age: | 0-5 |
| Property Type: | Detached |
| Style: | 2-Storey |
| Exterior: | Brick, Stone |
| Garage Type: | Attached |
| (Parking/)Drive: | Pvt Double |
| Drive Parking Spaces: | 2 |
| Pool: | None |
| Approximatly Age: | 0-5 |
| Approximatly Square Footage: | 2500-3000 |
| Property Features: | Clear View, Park, School, School Bus Route |
| Fireplace/Stove: | Y |
| Heat Source: | Gas |
| Heat Type: | Forced Air |
| Central Air Conditioning: | Central Air |
| Sewers: | Sewers |
| Water: | Municipal |
$
%
Years
This calculator is for demonstration purposes only. Always consult a professional
financial advisor before making personal financial decisions.
| Although the information displayed is believed to be accurate, no warranties or representations are made of any kind. |
| HOMELIFE/GTA REALTY INC. |
|
|
Ali Shahpazir
Sales Representative
Dir:
416-473-8225
Bus:
416-473-8225
| Virtual Tour | Book Showing | Email a Friend |
Jump To:
At a Glance:
| Type: | Freehold - Detached |
| Area: | Durham |
| Municipality: | Whitby |
| Neighbourhood: | Rural Whitby |
| Style: | 2-Storey |
| Lot Size: | 36.09 x 100.07(Feet) |
| Approximate Age: | 0-5 |
| Tax: | $9,862.92 |
| Beds: | 5 |
| Baths: | 4 |
| Fireplace: | Y |
| Pool: | None |
Locatin Map:
Payment Calculator:

