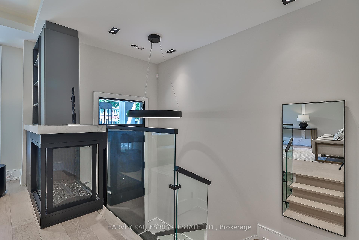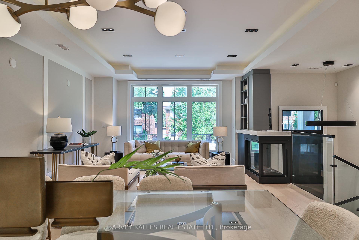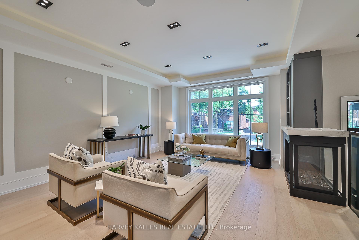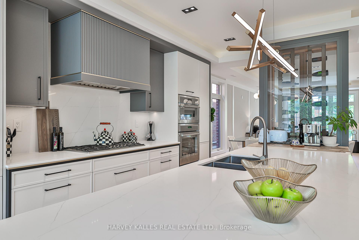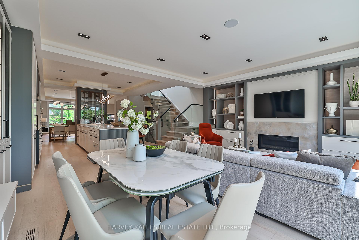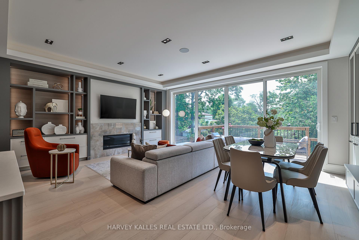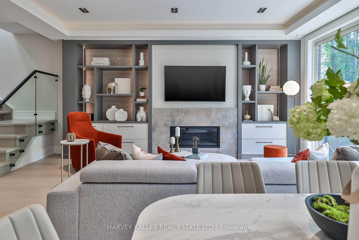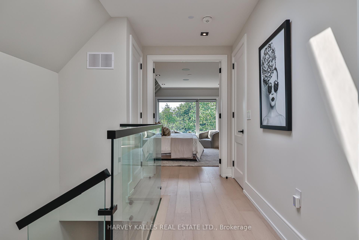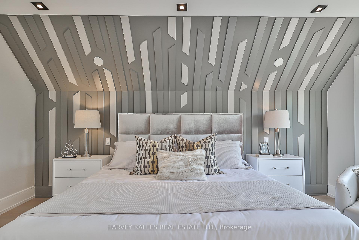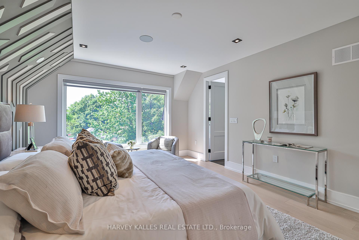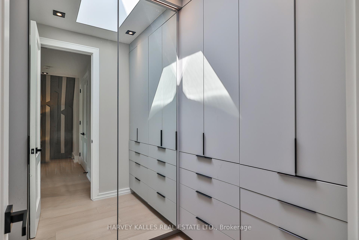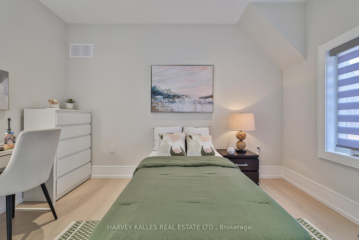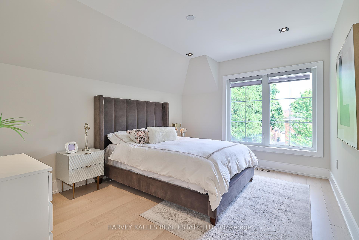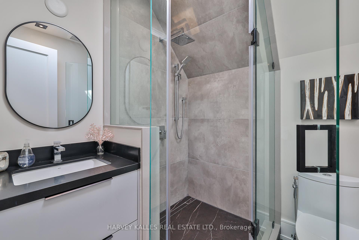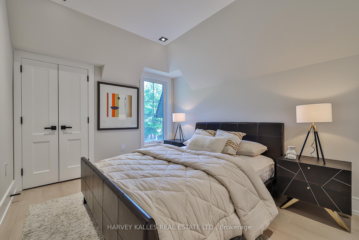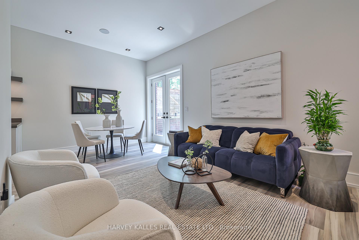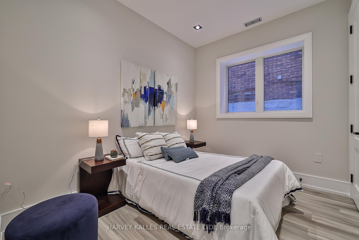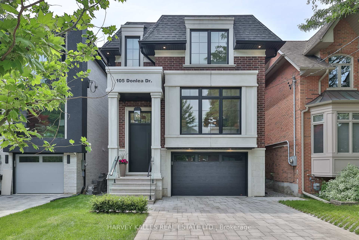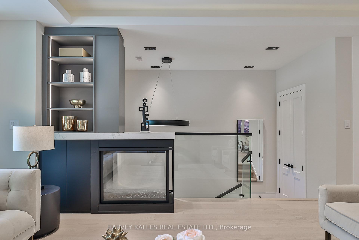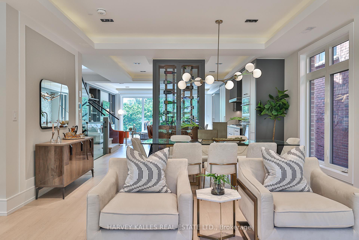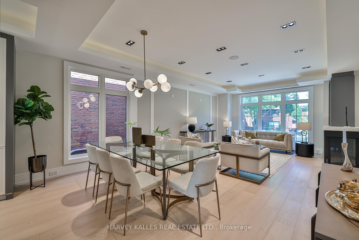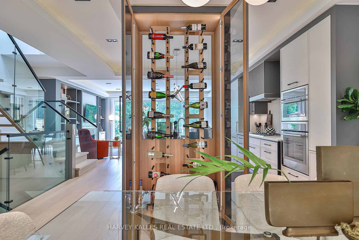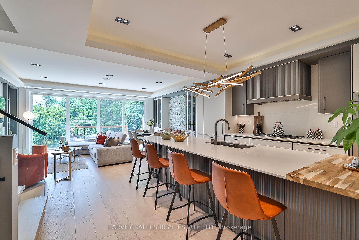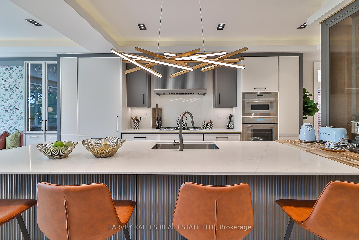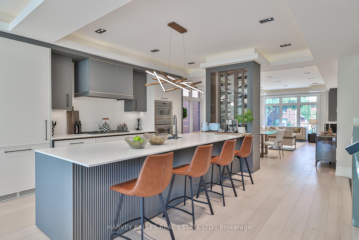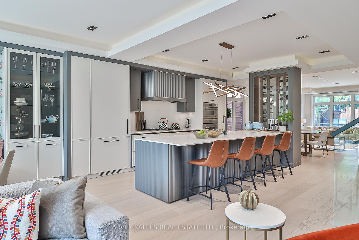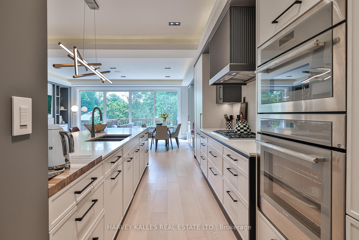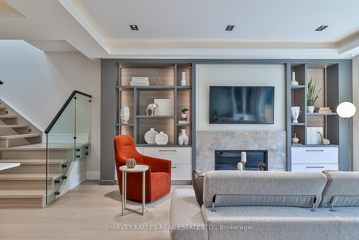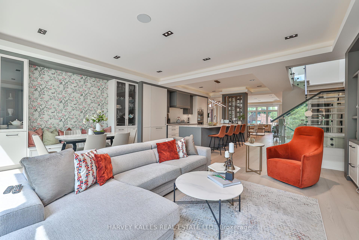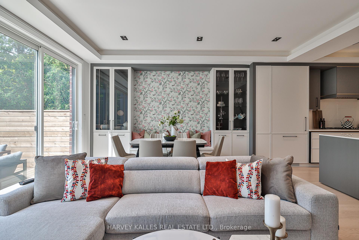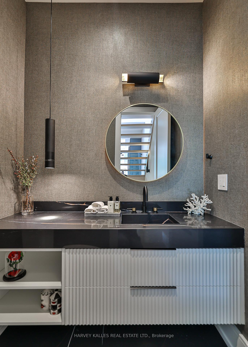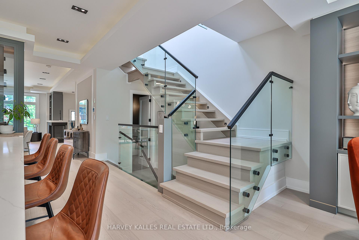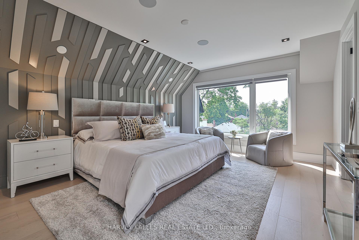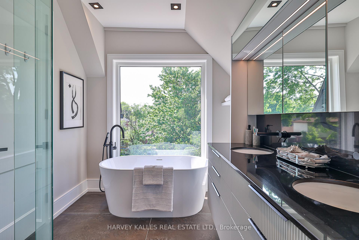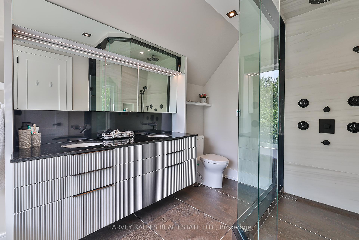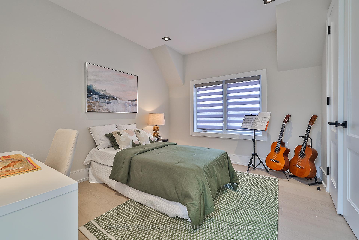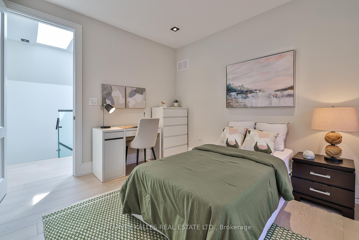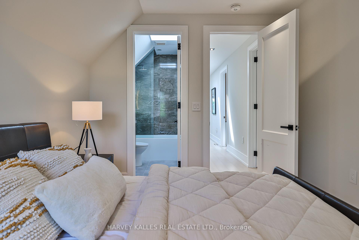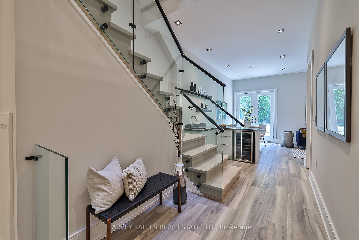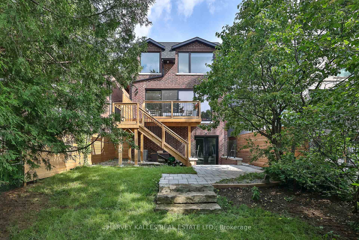$3,768,000
Available - For Sale
Listing ID: C9769249
105 Donlea Dr , Toronto, M4G 2M6, Ontario
| Timeless Modern Design & Style In Upper Leaside. Incredible Layout, Over 2,600 Sqft Plus Over 1000Sq Bright Lower Level W/O to Large Backyard, Loaded W/Tons Of Features Incl: Stunning Chef's Kitchen, With top of the line Thermodor Appliences. Floor to Ceiling Windows in Family Room Looking over the beautiful Back yard. Incredible Master Retreat W/7Pc Ensuite, 3 other Large Bedrooms, Laundry On 2nd Floor. Radiant Heated Floors In Lower Level, 9" White Oak Hardwood Floor, Control4 Home Automation, & Much More. Wonderful Attention To Detail Thru-Out. Shows To Absolute Perfection! |
| Extras: Custom Led Pot Lightings Thru-Out, High-End Materials And Finishes. Security Cameras, Bbq Gas Line. |
| Price | $3,768,000 |
| Taxes: | $14742.11 |
| Address: | 105 Donlea Dr , Toronto, M4G 2M6, Ontario |
| Lot Size: | 30.04 x 135.17 (Feet) |
| Directions/Cross Streets: | Rumsey Rd and Eglinton Ave |
| Rooms: | 10 |
| Rooms +: | 4 |
| Bedrooms: | 4 |
| Bedrooms +: | 1 |
| Kitchens: | 1 |
| Kitchens +: | 1 |
| Family Room: | Y |
| Basement: | Fin W/O |
| Approximatly Age: | 0-5 |
| Property Type: | Detached |
| Style: | 2-Storey |
| Exterior: | Brick, Stone |
| Garage Type: | Built-In |
| (Parking/)Drive: | Private |
| Drive Parking Spaces: | 4 |
| Pool: | None |
| Approximatly Age: | 0-5 |
| Fireplace/Stove: | Y |
| Heat Source: | Gas |
| Heat Type: | Forced Air |
| Central Air Conditioning: | Central Air |
| Sewers: | Sewers |
| Water: | Municipal |
| Utilities-Cable: | A |
| Utilities-Hydro: | A |
| Utilities-Gas: | A |
$
%
Years
This calculator is for demonstration purposes only. Always consult a professional
financial advisor before making personal financial decisions.
| Although the information displayed is believed to be accurate, no warranties or representations are made of any kind. |
| HARVEY KALLES REAL ESTATE LTD. |
|
|
Ali Shahpazir
Sales Representative
Dir:
416-473-8225
Bus:
416-473-8225
| Virtual Tour | Book Showing | Email a Friend |
Jump To:
At a Glance:
| Type: | Freehold - Detached |
| Area: | Toronto |
| Municipality: | Toronto |
| Neighbourhood: | Leaside |
| Style: | 2-Storey |
| Lot Size: | 30.04 x 135.17(Feet) |
| Approximate Age: | 0-5 |
| Tax: | $14,742.11 |
| Beds: | 4+1 |
| Baths: | 5 |
| Fireplace: | Y |
| Pool: | None |
Locatin Map:
Payment Calculator:

